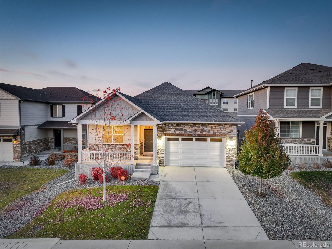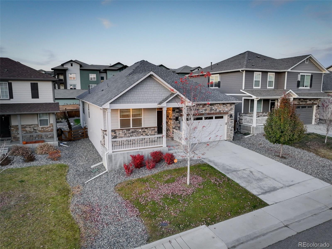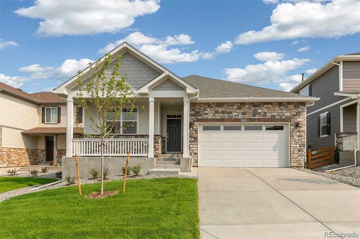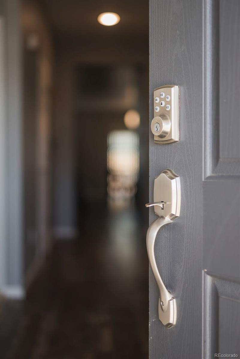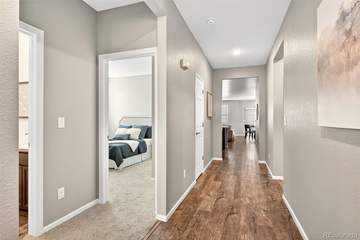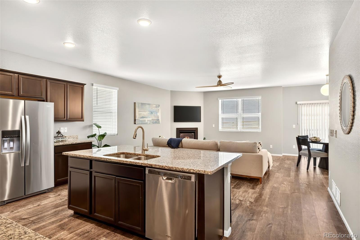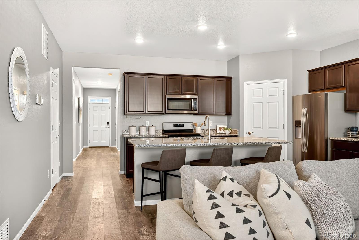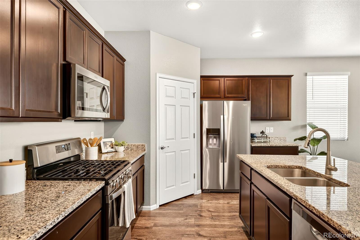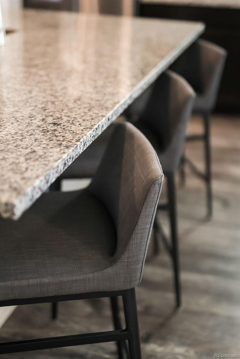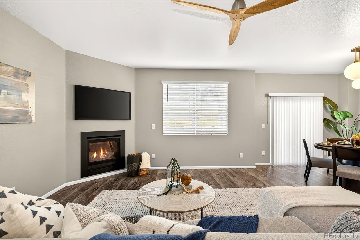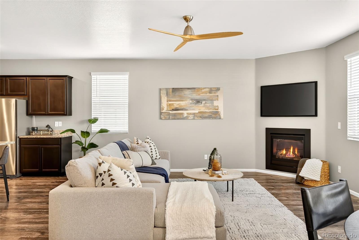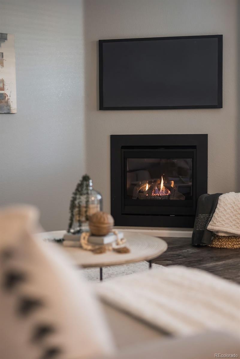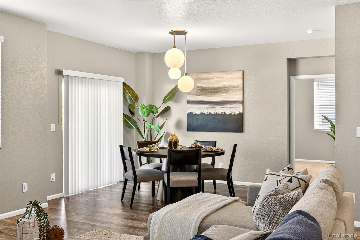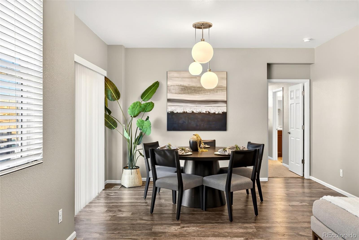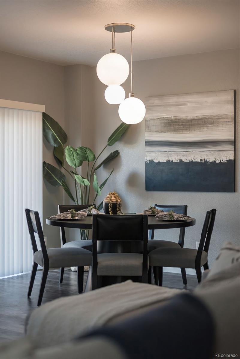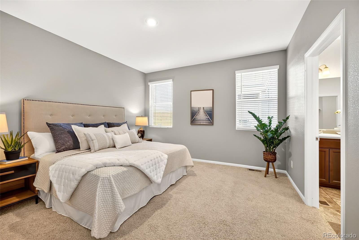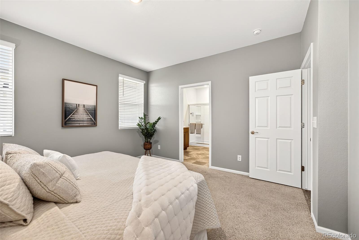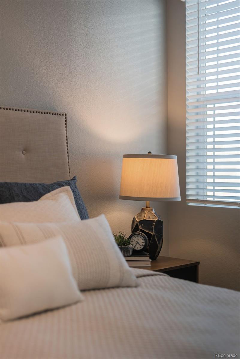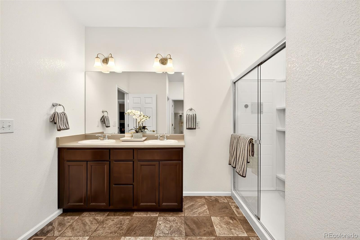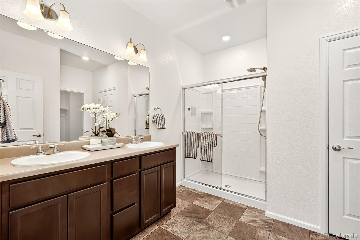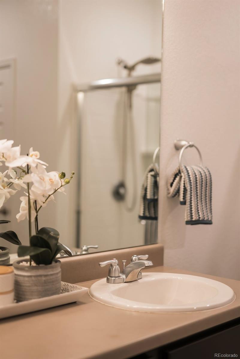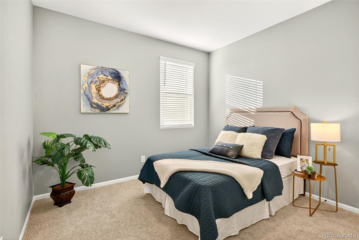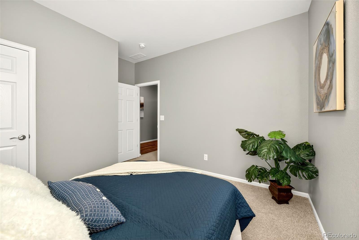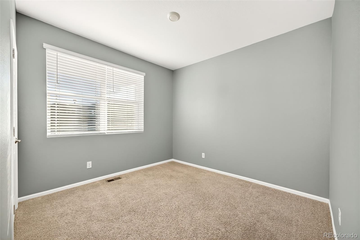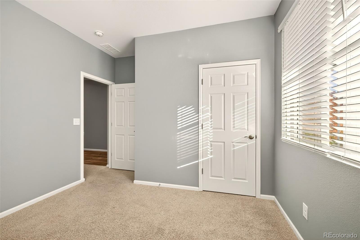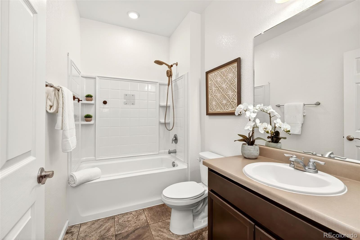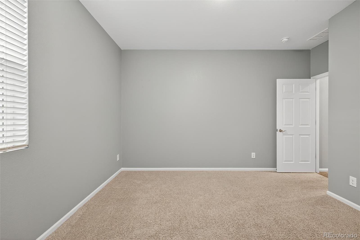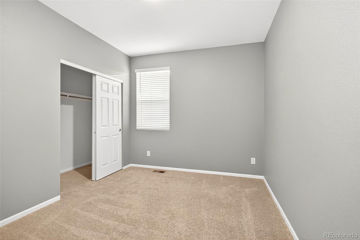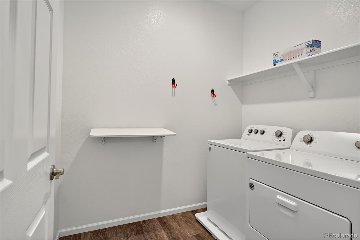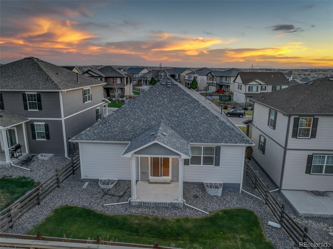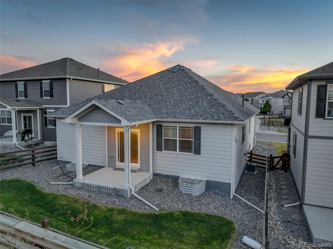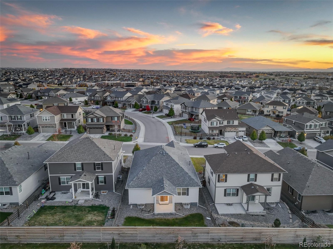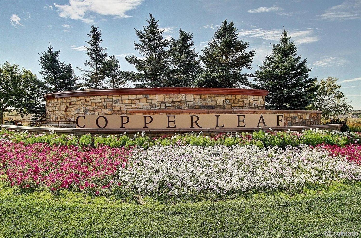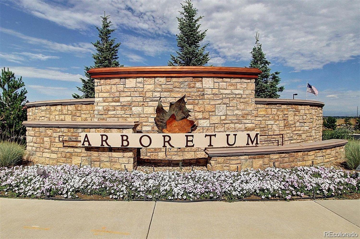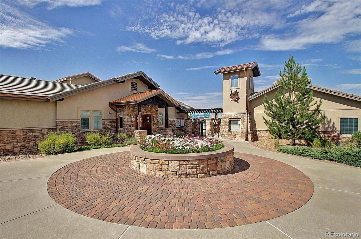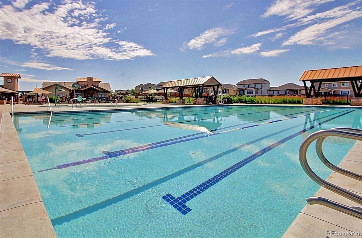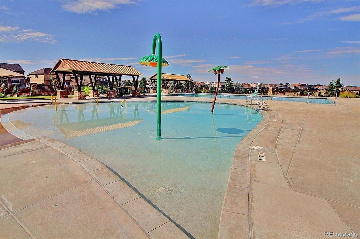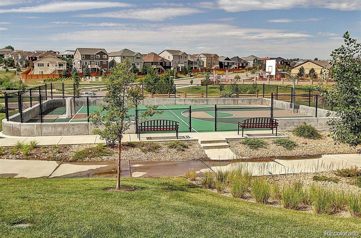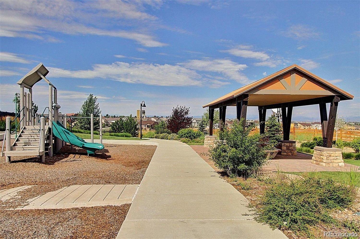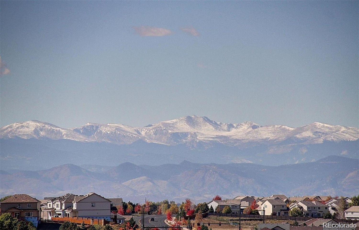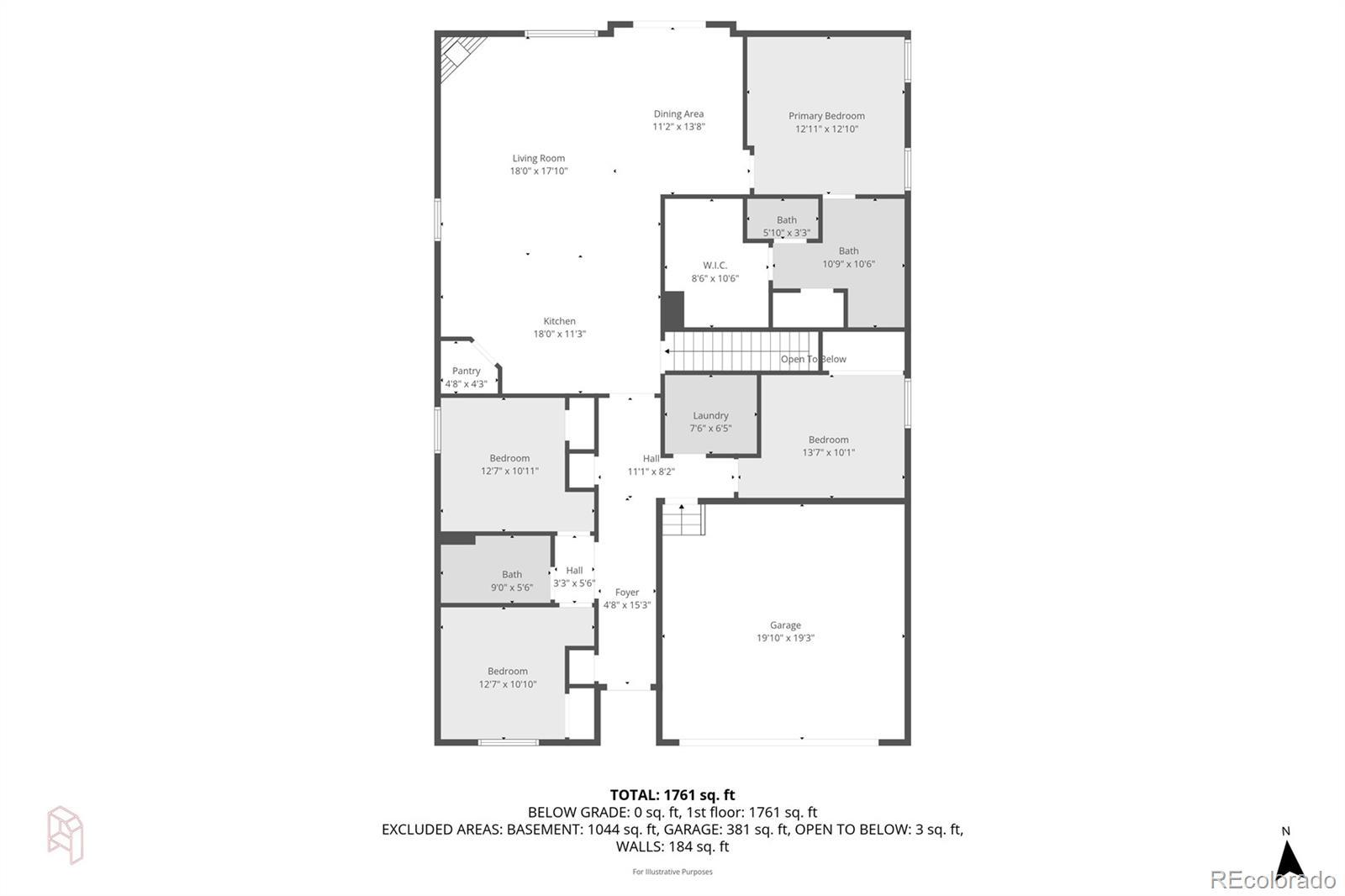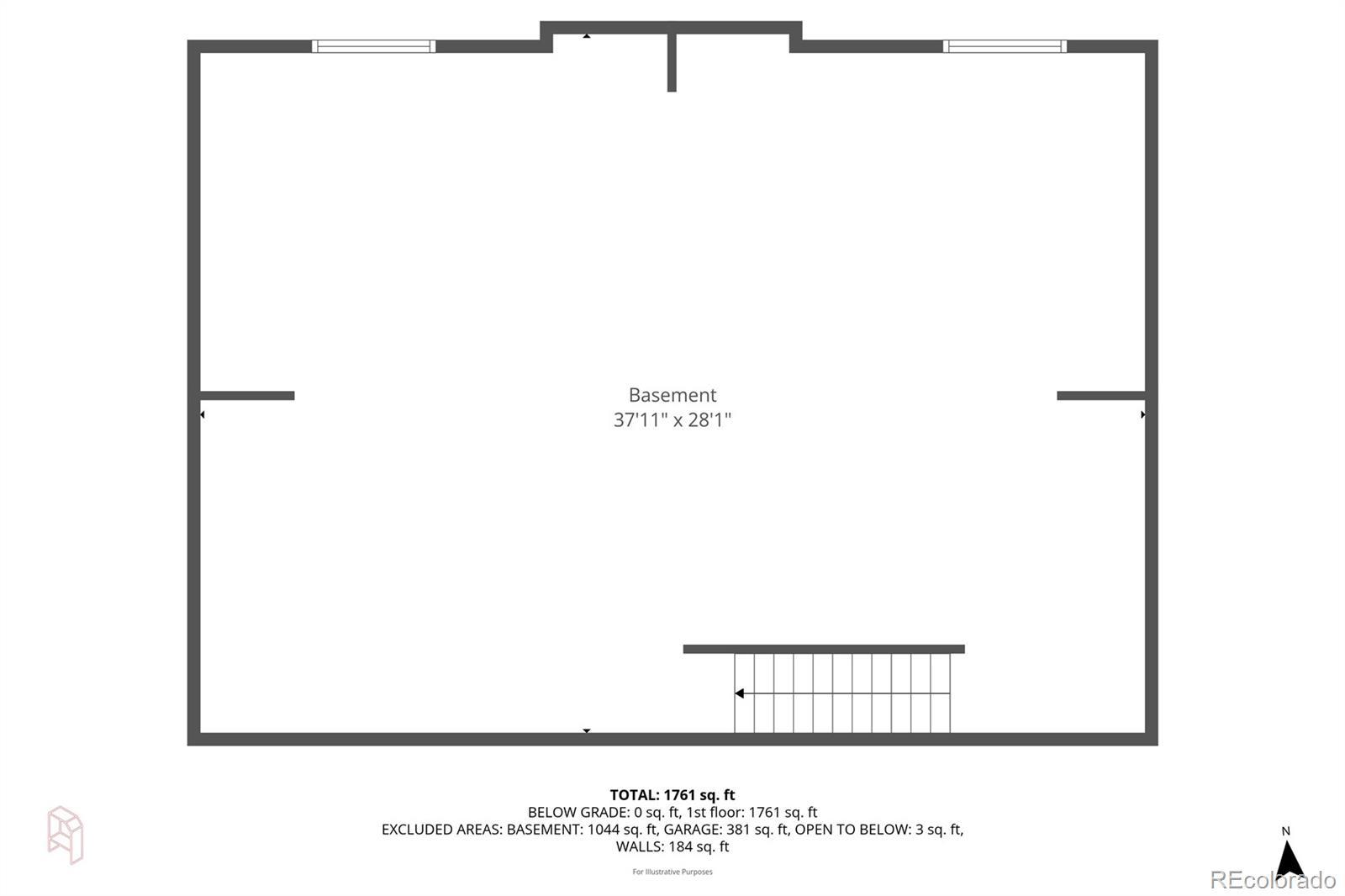Find us on...
Dashboard
- 4 Beds
- 2 Baths
- 1,871 Sqft
- .13 Acres
New Search X
22603 E Radcliff Drive
Welcome to your new home at 22603 E Radcliff Dr, Aurora, CO, where modern comfort meets unparallel charm in this stunning detached single-family house. With three thousand square feet of thoughtfully designed living space, this residence offers the perfect blend of functionality and style. Step inside to discover an open and inviting layout featuring four spacious bedrooms and two well-appointed bathrooms. The main floor primary suite is a true retreat, complete with a custom walk-in closet and a private ensuite boasting a double sink vanity and a walk in shower cabin. The heart of the home is the open kitchen, equipped with energy-efficient stainless steel appliances, oversized kitchen island and premium counters. Enjoy eat-in meals bathed in the warm glow of overhead recessed lighting. Cozy up by the fireplace in the living room or entertain guests on your private patio, surrounded by a beautifully landscaped backyard with mountain views. Equally important are the communal pool and clubhouse offering fantastic amenities for relaxation and neighborhood gatherings. With parks and green spaces abundant throughout community, it’s a place where every day feels like a retreat, and every corner invites connection. Embrace the Colorado lifestyle in this beautifully appointed home, and create your own vision of comfort and convenience. Don’t miss the opportunity to make this gem your new sanctuary.
Listing Office: Compass - Denver 
Essential Information
- MLS® #1848926
- Price$600,000
- Bedrooms4
- Bathrooms2.00
- Full Baths1
- Square Footage1,871
- Acres0.13
- Year Built2020
- TypeResidential
- Sub-TypeSingle Family Residence
- StyleUrban Contemporary
- StatusActive
Community Information
- Address22603 E Radcliff Drive
- SubdivisionCopperleaf
- CityAurora
- CountyArapahoe
- StateCO
- Zip Code80015
Amenities
- Parking Spaces2
- # of Garages2
- ViewCity, Mountain(s)
Amenities
Clubhouse, Park, Playground, Pool
Utilities
Electricity Available, Internet Access (Wired), Natural Gas Available, Phone Available
Parking
Concrete, Dry Walled, Oversized Door, Storage
Interior
- HeatingForced Air, Natural Gas
- CoolingCentral Air
- FireplaceYes
- # of Fireplaces1
- FireplacesGas, Living Room
- StoriesOne
Interior Features
Ceiling Fan(s), Eat-in Kitchen, Entrance Foyer, Granite Counters, Kitchen Island, Open Floorplan, Pantry, Primary Suite, Radon Mitigation System, Smart Light(s), Smart Thermostat, Walk-In Closet(s)
Appliances
Dishwasher, Dryer, Gas Water Heater, Microwave, Range, Refrigerator, Self Cleaning Oven, Washer
Exterior
- RoofComposition
- FoundationSlab
Exterior Features
Private Yard, Rain Gutters, Smart Irrigation
Lot Description
Irrigated, Landscaped, Level, Master Planned, Near Public Transit, Sprinklers In Front, Sprinklers In Rear
Windows
Double Pane Windows, Egress Windows, Window Coverings, Window Treatments
School Information
- DistrictCherry Creek 5
- ElementaryMountain Vista
- MiddleSky Vista
- HighEaglecrest
Additional Information
- Date ListedNovember 15th, 2025
Listing Details
 Compass - Denver
Compass - Denver
 Terms and Conditions: The content relating to real estate for sale in this Web site comes in part from the Internet Data eXchange ("IDX") program of METROLIST, INC., DBA RECOLORADO® Real estate listings held by brokers other than RE/MAX Professionals are marked with the IDX Logo. This information is being provided for the consumers personal, non-commercial use and may not be used for any other purpose. All information subject to change and should be independently verified.
Terms and Conditions: The content relating to real estate for sale in this Web site comes in part from the Internet Data eXchange ("IDX") program of METROLIST, INC., DBA RECOLORADO® Real estate listings held by brokers other than RE/MAX Professionals are marked with the IDX Logo. This information is being provided for the consumers personal, non-commercial use and may not be used for any other purpose. All information subject to change and should be independently verified.
Copyright 2026 METROLIST, INC., DBA RECOLORADO® -- All Rights Reserved 6455 S. Yosemite St., Suite 500 Greenwood Village, CO 80111 USA
Listing information last updated on February 27th, 2026 at 12:03pm MST.

