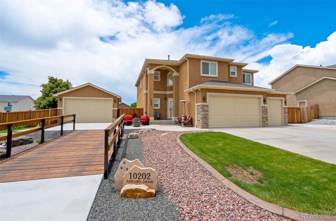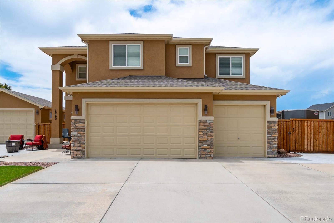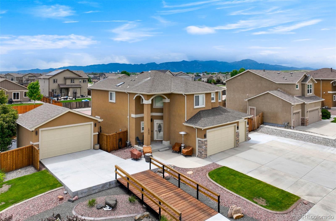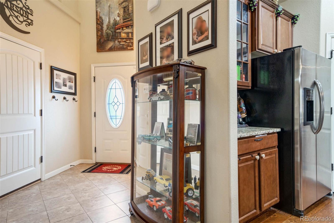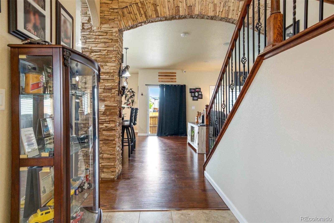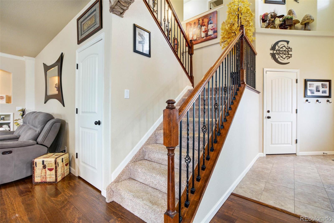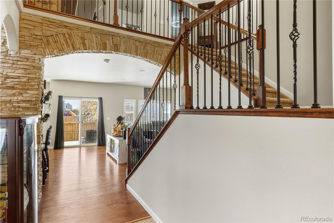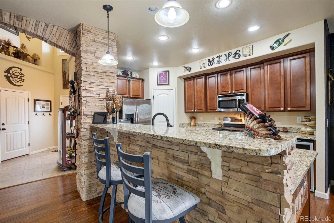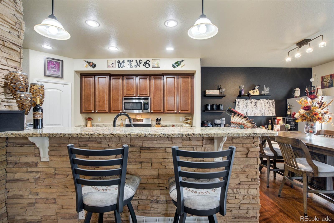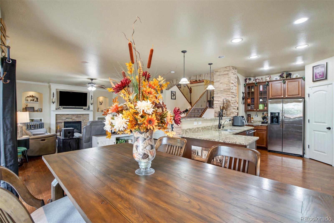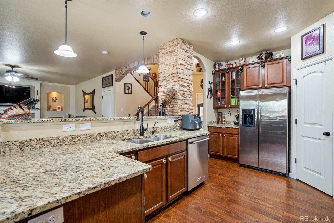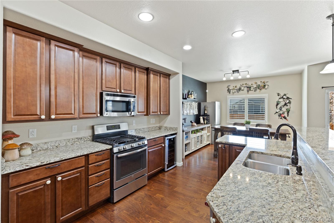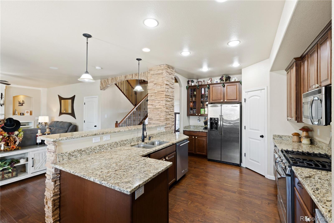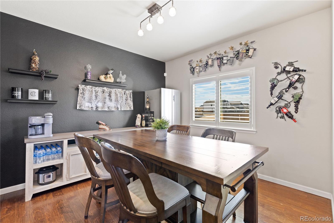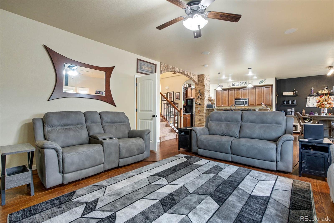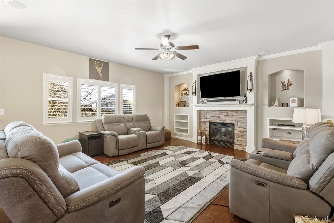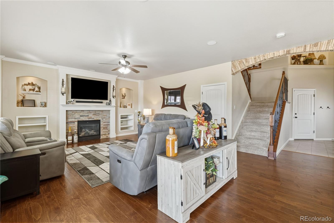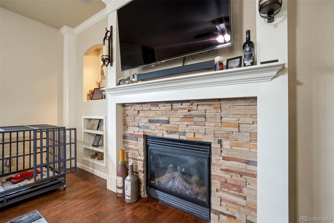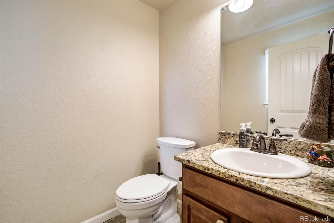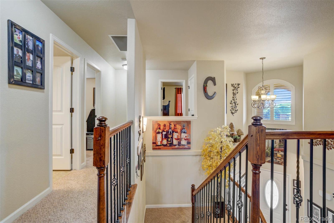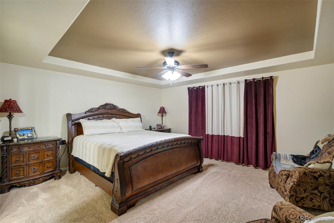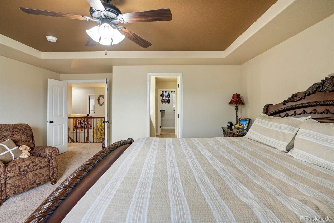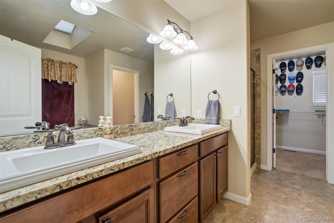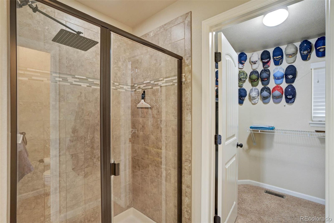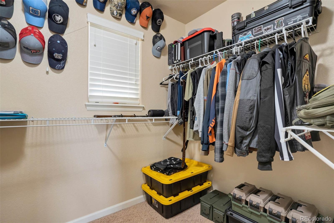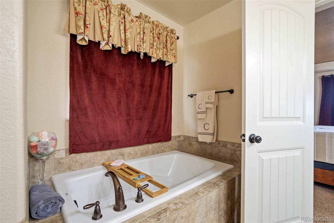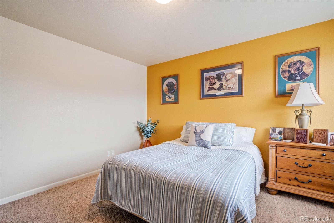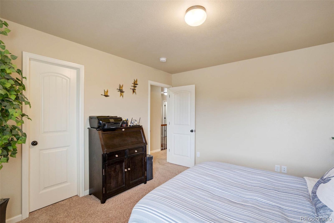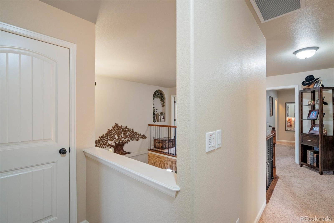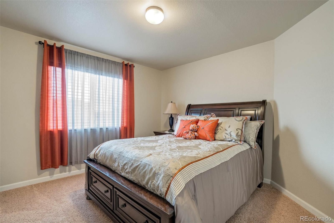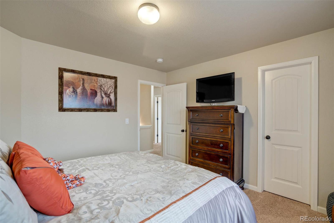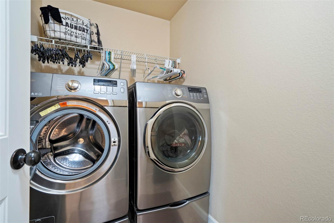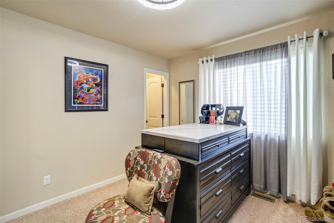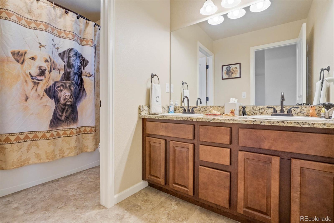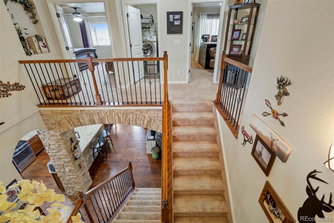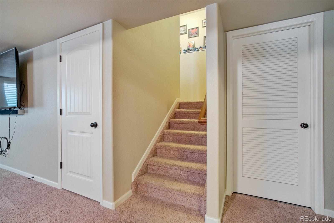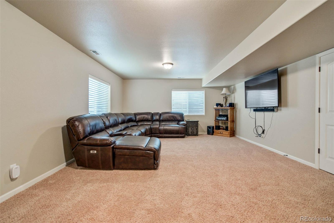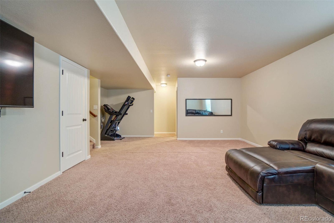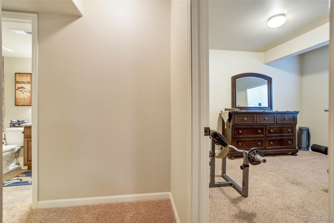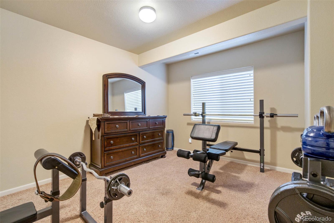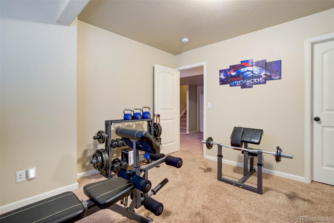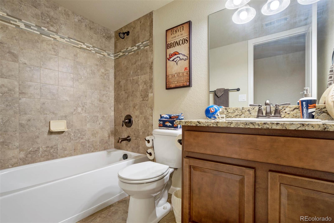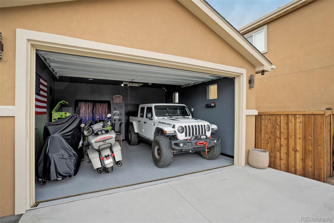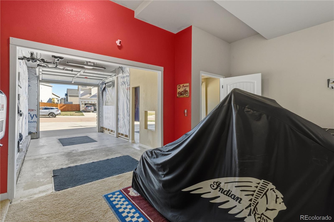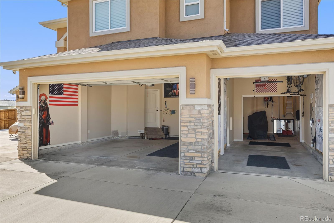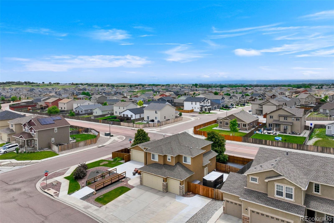Find us on...
Dashboard
- 5 Beds
- 4 Baths
- 3,178 Sqft
- .28 Acres
New Search X
10202 Abrams Drive
Welcome to your new home — where space, versatility, and pride of ownership come together in a truly exceptional home. This impressive 5-bedroom, 4-bath residence offers a rare combination of comfort, functionality, and flexibility, perfectly suited for multi-generational living, hobbyists, or anyone needing room to spread out and thrive. Step inside to discover expansive living areas filled with natural light, thoughtfully designed for both everyday living and effortless entertaining. The kitchen flows seamlessly into the main living space, creating the heart of the home where memories are made. Car enthusiasts, RV owners, and those with big toys will be thrilled with the incredible 6-car garage setup, providing unmatched storage, workspace, and convenience — a feature that truly sets this property apart. Recent major upgrades include a brand-new roof and gutters, offering peace of mind and added value for years to come. Outside, the property provides ample space to enjoy Colorado living, whether you’re relaxing, hosting gatherings, or simply soaking in the surroundings. VA assumable loan available (buyer to qualify) — an incredible opportunity in today’s market — plus lender incentives may be available to help reduce buyer costs or improve financing terms (ask for details). Located in a desirable neighborhood with easy access to local amenities, this home delivers the perfect balance of privacy, practicality, and lifestyle appeal. Homes with this level of space, garage capacity, financing advantages, and recent improvements are rare — and this one is ready to impress. Schedule your private showing today and experience all that this home has to offer.
Listing Office: The Cutting Edge 
Essential Information
- MLS® #1854755
- Price$680,000
- Bedrooms5
- Bathrooms4.00
- Full Baths3
- Half Baths1
- Square Footage3,178
- Acres0.28
- Year Built2014
- TypeResidential
- Sub-TypeSingle Family Residence
- StatusActive
Community Information
- Address10202 Abrams Drive
- SubdivisionThe Meadows at Lorson Ranch
- CityColorado Springs
- CountyEl Paso
- StateCO
- Zip Code80925
Amenities
- Parking Spaces6
- Parking220 Volts
- # of Garages4
- ViewMountain(s)
Utilities
Electricity Connected, Natural Gas Connected
Interior
- HeatingForced Air
- CoolingAttic Fan, Central Air
- FireplaceYes
- FireplacesFamily Room, Gas
- StoriesTwo
Interior Features
Five Piece Bath, Granite Counters, High Ceilings, High Speed Internet, Kitchen Island, Pantry, Primary Suite, Solid Surface Counters, Sound System, Walk-In Closet(s)
Appliances
Dishwasher, Disposal, Gas Water Heater, Microwave, Range, Refrigerator
Exterior
- WindowsSkylight(s)
- RoofComposition
Lot Description
Corner Lot, Landscaped, Mountainous
School Information
- DistrictWidefield 3
- ElementarySunrise
- MiddleJanitell
- HighMesa Ridge
Additional Information
- Date ListedJune 1st, 2025
- ZoningR-1
Listing Details
 The Cutting Edge
The Cutting Edge
 Terms and Conditions: The content relating to real estate for sale in this Web site comes in part from the Internet Data eXchange ("IDX") program of METROLIST, INC., DBA RECOLORADO® Real estate listings held by brokers other than RE/MAX Professionals are marked with the IDX Logo. This information is being provided for the consumers personal, non-commercial use and may not be used for any other purpose. All information subject to change and should be independently verified.
Terms and Conditions: The content relating to real estate for sale in this Web site comes in part from the Internet Data eXchange ("IDX") program of METROLIST, INC., DBA RECOLORADO® Real estate listings held by brokers other than RE/MAX Professionals are marked with the IDX Logo. This information is being provided for the consumers personal, non-commercial use and may not be used for any other purpose. All information subject to change and should be independently verified.
Copyright 2025 METROLIST, INC., DBA RECOLORADO® -- All Rights Reserved 6455 S. Yosemite St., Suite 500 Greenwood Village, CO 80111 USA
Listing information last updated on December 25th, 2025 at 11:03pm MST.

