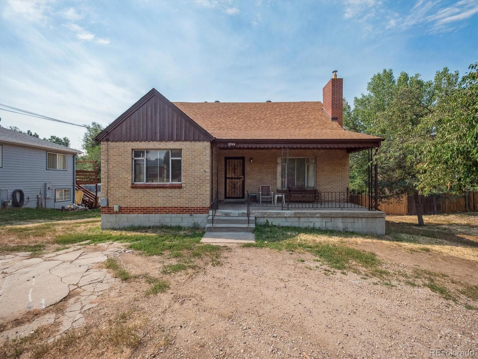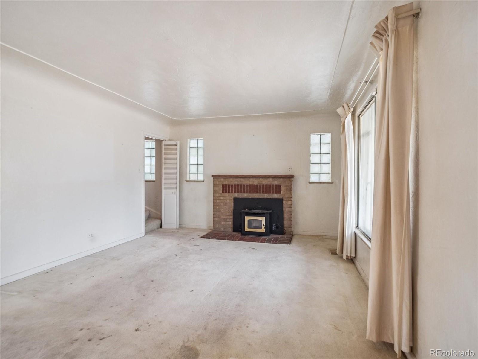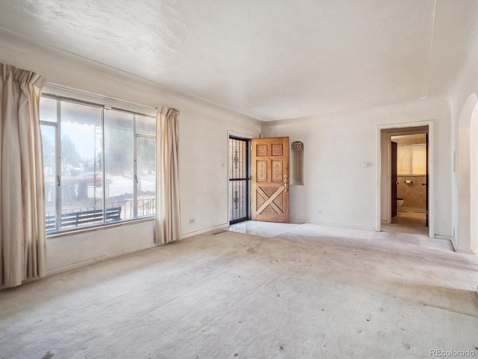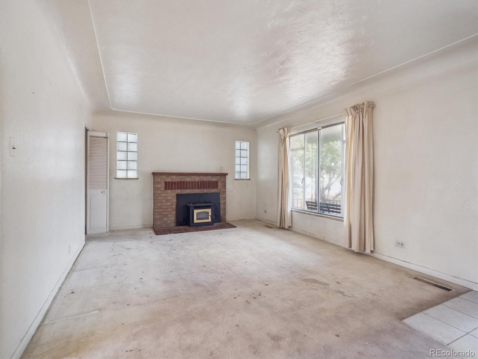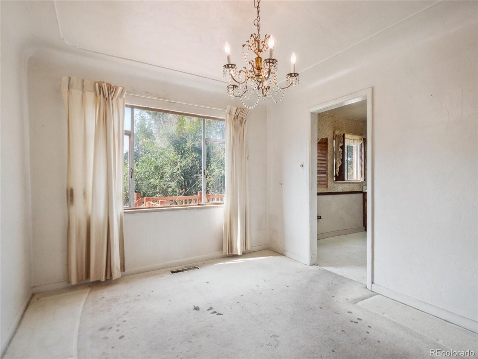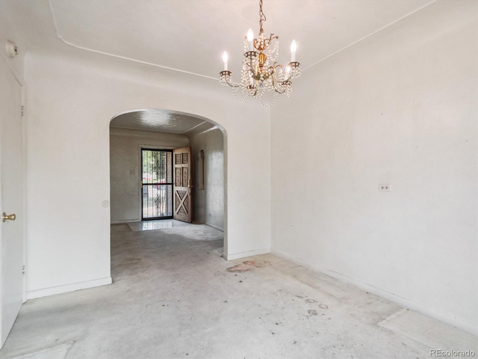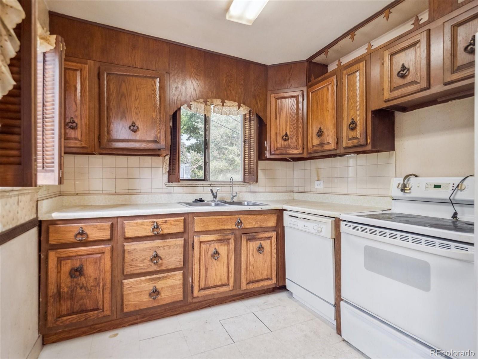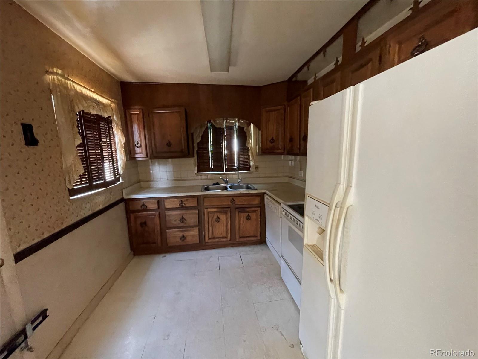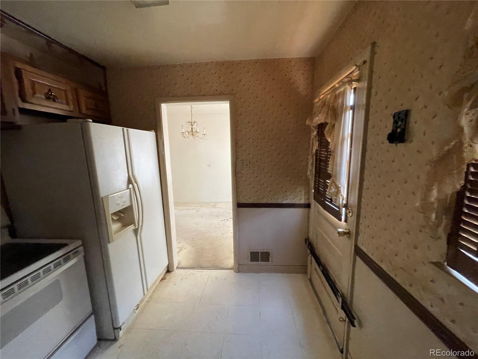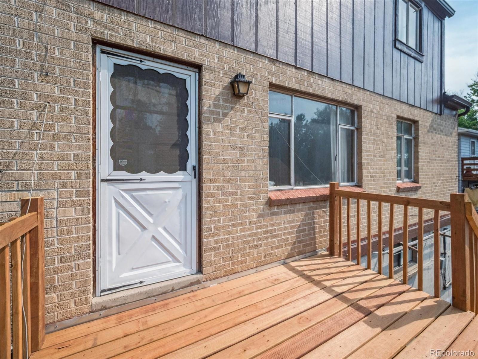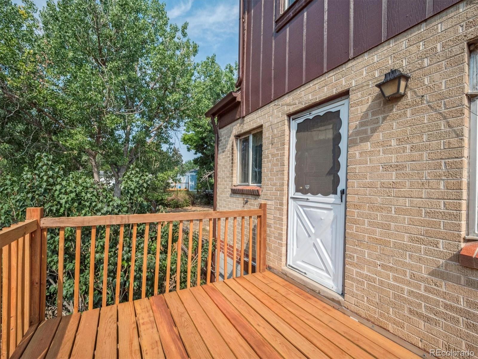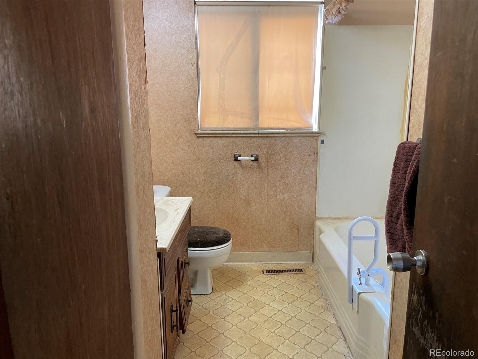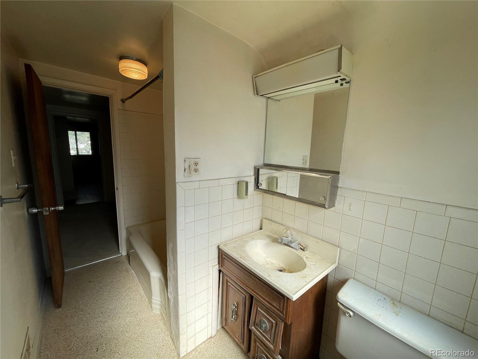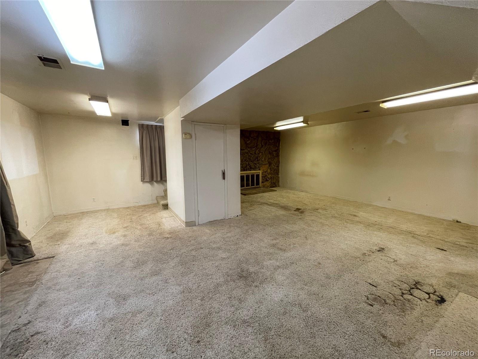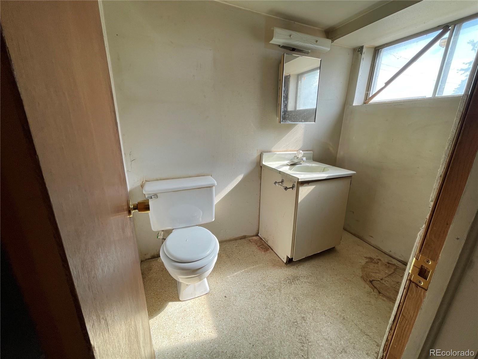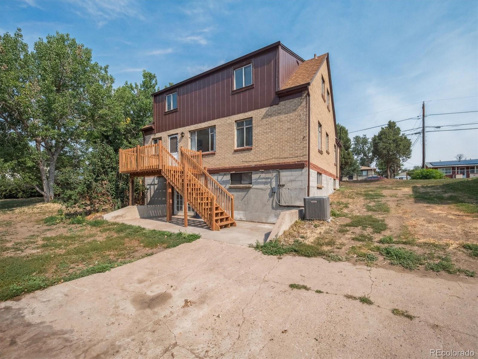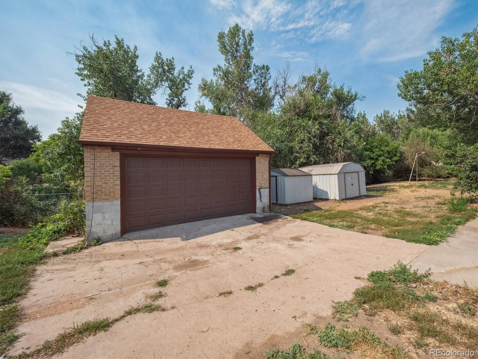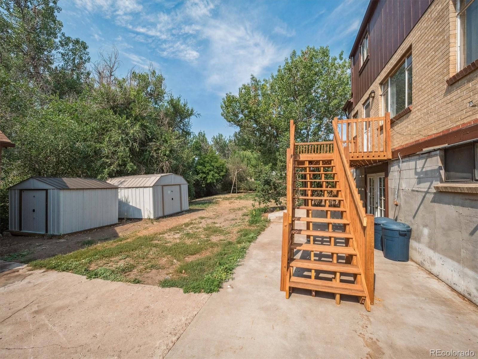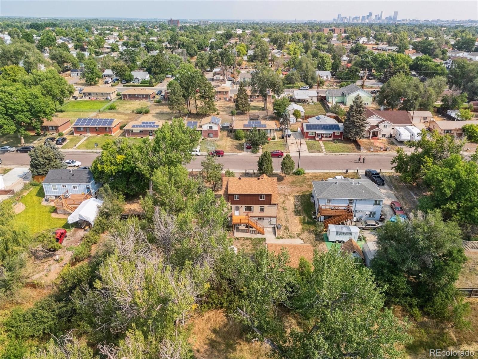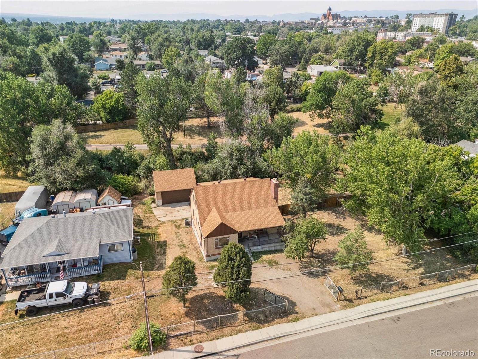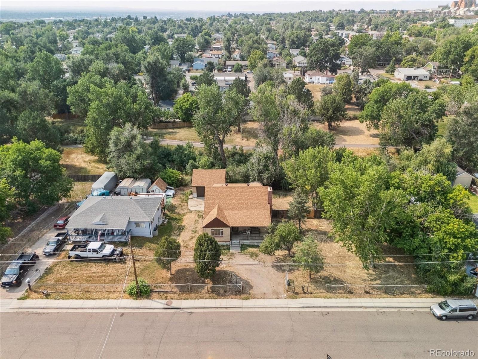Find us on...
Dashboard
- 4 Beds
- 3 Baths
- 2,397 Sqft
- .4 Acres
New Search X
2744 W Hillside Avenue
AMAZING OPPORTUNITY ON HUGE LOT! Home with great potential on 17,600 square foot lot backing to Harvard Gulch Trail, awaiting your renovation skills. Ideal for investor or buyer looking for a sweat equity situation. Home has “good bones” and lots of square footage - just needs updating. Costly recent updates include: new roof (2023), new hot water heater (2022), new back deck (2025), newer furnace and A/C (2018), 2 storage sheds (2020). Hardwood flooring under the carpet on main and upper levels. Graceful cove ceilings in Living Room and Dining Room with arched doorway between the rooms. Large sun-filled picture windows. Fireplace with brick surround. Kitchen opens to new deck. Plenty of space…2 bedrooms + full bath on main floor and 2 bedrooms, full bath and bonus room on upper level, which is ideal for a home office or media room. Walk-out basement features a 2nd fireplace, another (non-conforming) bedroom + 1/2 bath with existing plumbing for shower. Buyer to verify finished square footage in the basement. All appliances included "as is". 2 car detached garage. Plenty of room on property for RV or camper storage. Great location! Centrally located with easy access to Hampden Ave, Santa Fe Drive and I-25. Several parks nearby, including Ruby Hill + Harvard Gulch, as well as Overland Golf Course.
Listing Office: RE/MAX Professionals 
Essential Information
- MLS® #1857637
- Price$475,000
- Bedrooms4
- Bathrooms3.00
- Full Baths2
- Half Baths1
- Square Footage2,397
- Acres0.40
- Year Built1953
- TypeResidential
- Sub-TypeSingle Family Residence
- StyleTraditional
- StatusActive
Community Information
- Address2744 W Hillside Avenue
- SubdivisionSouthlawn Gardens
- CityDenver
- CountyDenver
- StateCO
- Zip Code80219
Amenities
- Parking Spaces2
- ParkingConcrete
- # of Garages2
Utilities
Electricity Connected, Natural Gas Connected
Interior
- HeatingForced Air, Natural Gas
- CoolingCentral Air
- FireplaceYes
- # of Fireplaces2
- FireplacesFamily Room, Living Room
- StoriesTwo
Appliances
Cooktop, Dishwasher, Disposal, Dryer, Gas Water Heater, Refrigerator, Washer
Exterior
- Lot DescriptionLevel, Many Trees
- RoofComposition
- FoundationSlab
School Information
- DistrictDenver 1
- ElementaryCollege View
- MiddleHenry
- HighAbraham Lincoln
Additional Information
- Date ListedAugust 7th, 2025
- ZoningS-SU-F1
Listing Details
 RE/MAX Professionals
RE/MAX Professionals
 Terms and Conditions: The content relating to real estate for sale in this Web site comes in part from the Internet Data eXchange ("IDX") program of METROLIST, INC., DBA RECOLORADO® Real estate listings held by brokers other than RE/MAX Professionals are marked with the IDX Logo. This information is being provided for the consumers personal, non-commercial use and may not be used for any other purpose. All information subject to change and should be independently verified.
Terms and Conditions: The content relating to real estate for sale in this Web site comes in part from the Internet Data eXchange ("IDX") program of METROLIST, INC., DBA RECOLORADO® Real estate listings held by brokers other than RE/MAX Professionals are marked with the IDX Logo. This information is being provided for the consumers personal, non-commercial use and may not be used for any other purpose. All information subject to change and should be independently verified.
Copyright 2025 METROLIST, INC., DBA RECOLORADO® -- All Rights Reserved 6455 S. Yosemite St., Suite 500 Greenwood Village, CO 80111 USA
Listing information last updated on October 28th, 2025 at 8:33am MDT.

