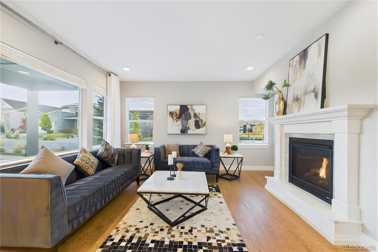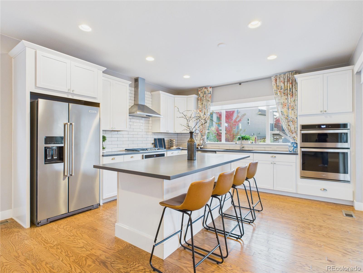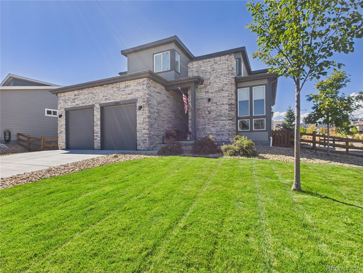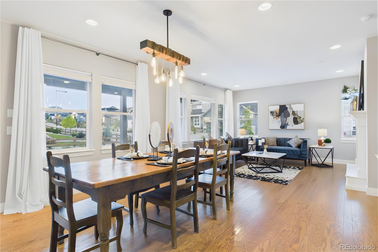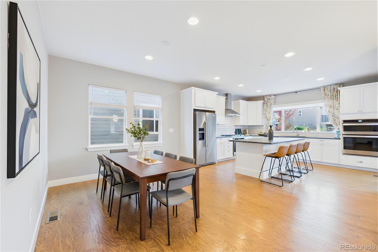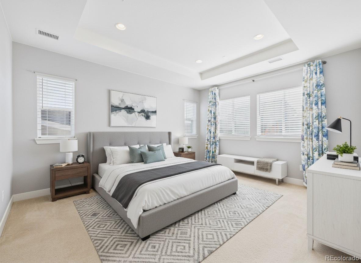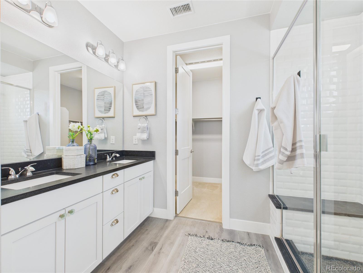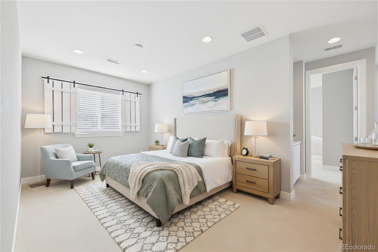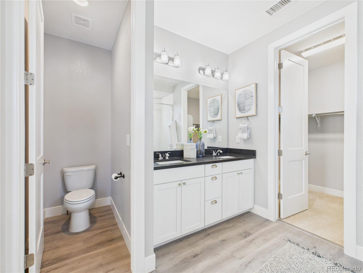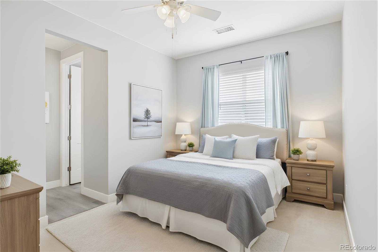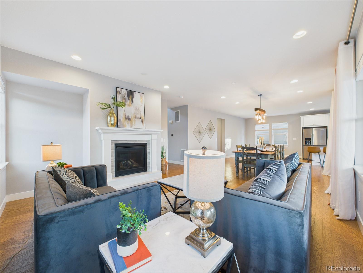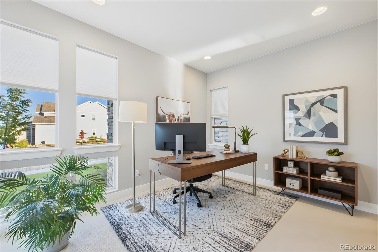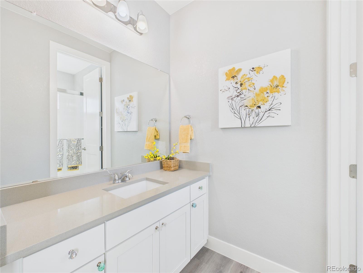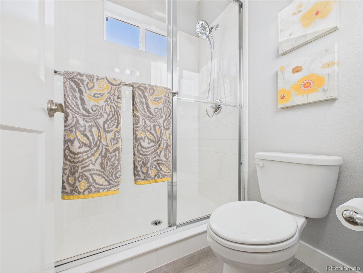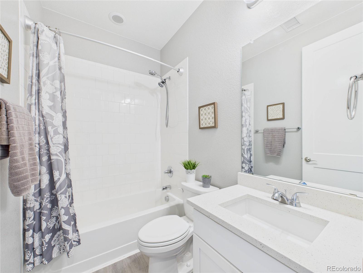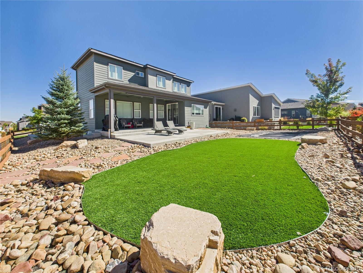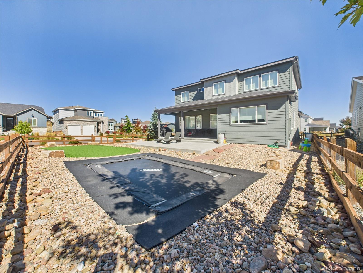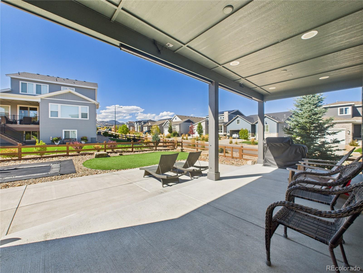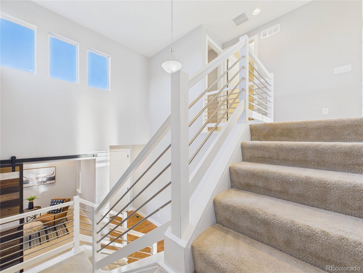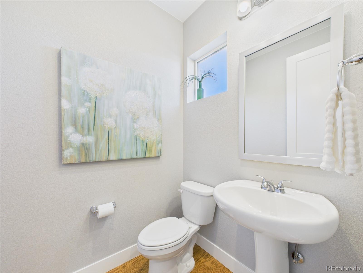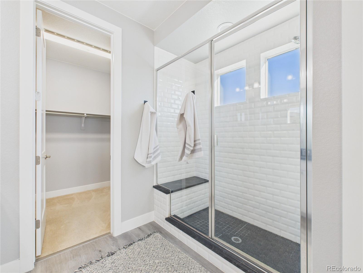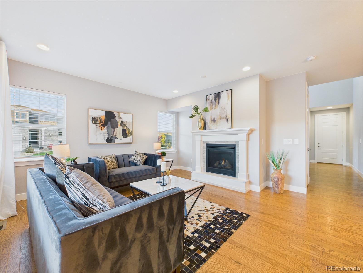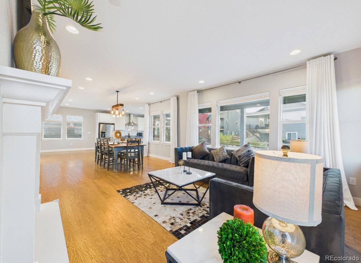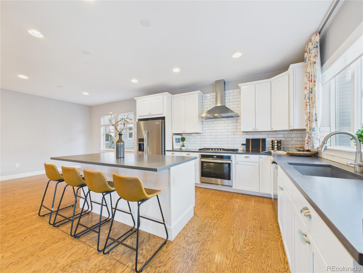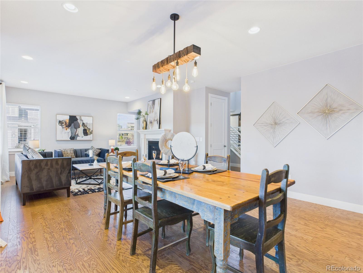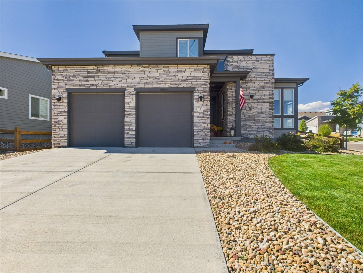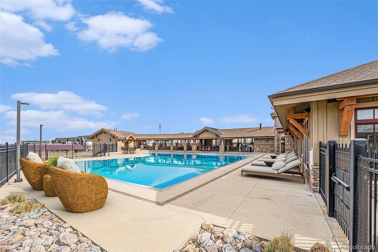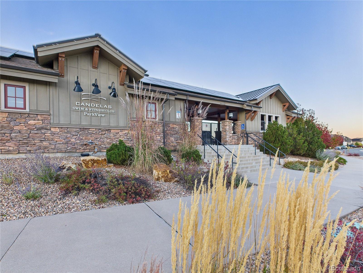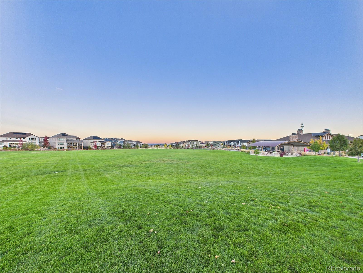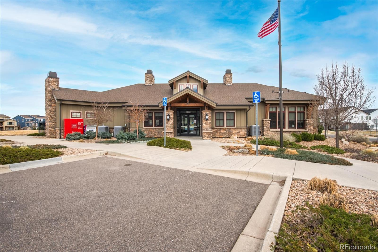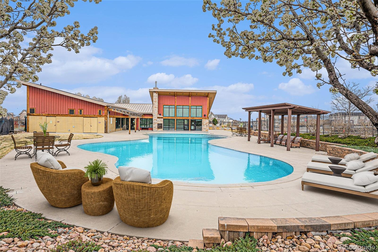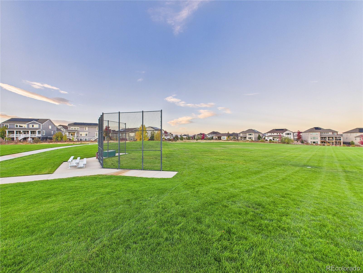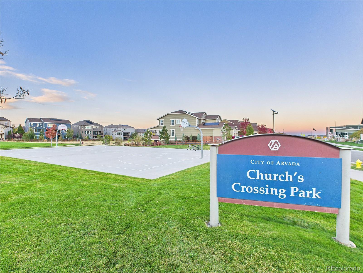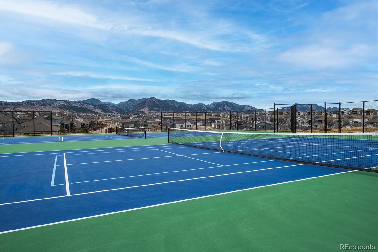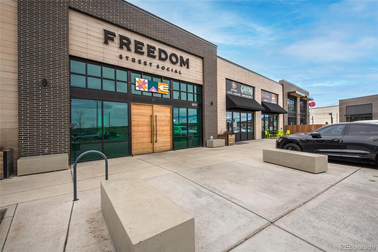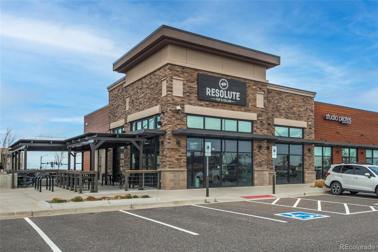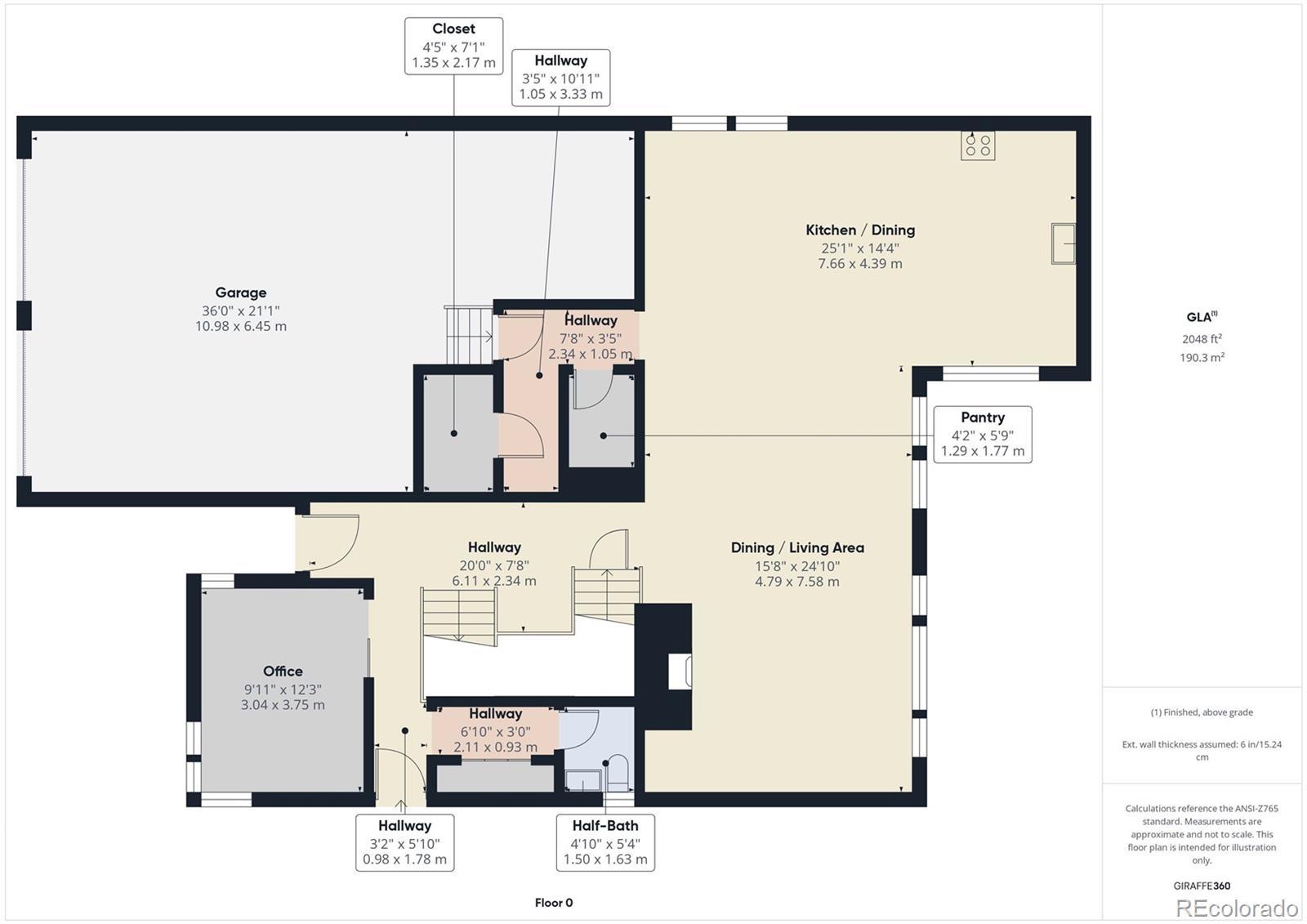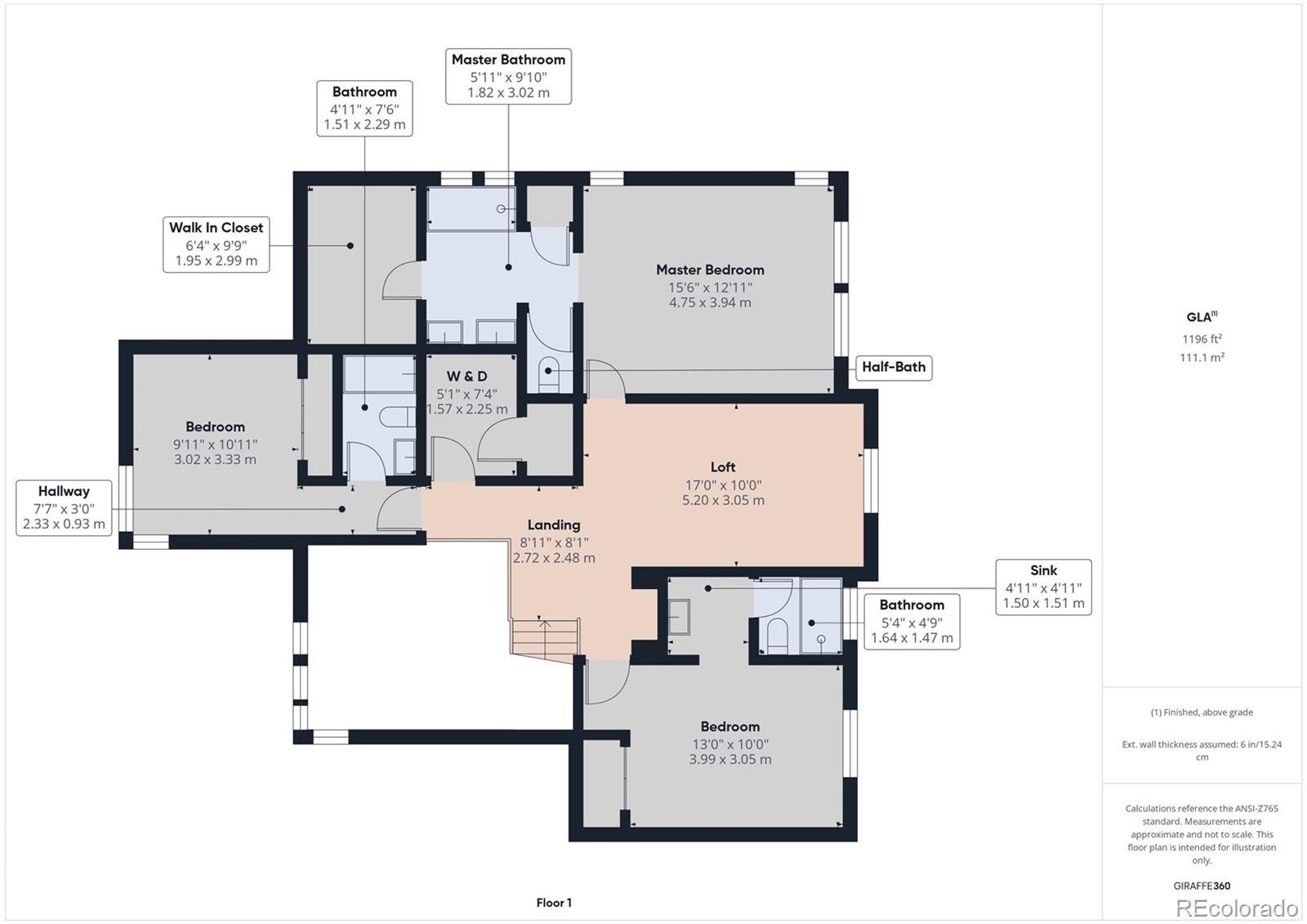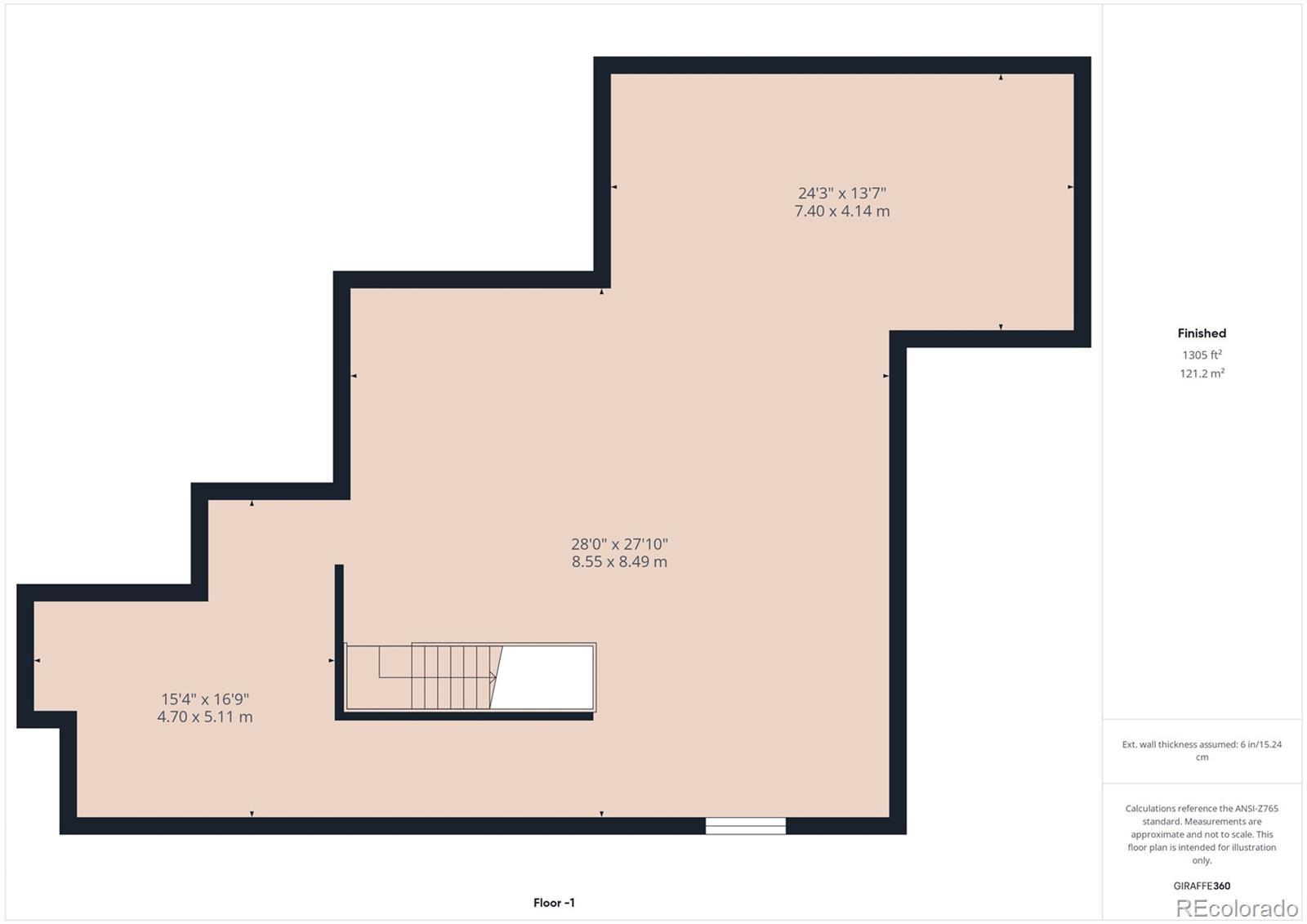Find us on...
Dashboard
- 4 Beds
- 3 Baths
- 2,600 Sqft
- .18 Acres
New Search X
9427 Anvil Street
Welcome home to modern comfort and breathtaking mountain views in the heart of Candelas. From the moment you step inside, you’re welcomed by high ceilings, warm natural light, and a flowing open floor plan that feels both elegant and inviting. Just off the entry, a private main floor office offers a quiet place to focus, while a mudroom and convenient half bath add thoughtful function to everyday living. The spacious great room is designed for gathering and relaxing around a cozy fireplace. The chef’s kitchen features creamy white cabinets, gleaming quartz counters, stainless steel appliances, and a generous center island—perfect for everything from morning coffee to hosting friends. Upstairs, the airy loft creates a flexible space for play or downtime, and could be easily converted to a fourth bedroom, while the laundry room adds everyday ease. The primary suite is a true retreat with stunning mountain views, a spa-inspired bath, and a large walk-in closet, making it the perfect place to begin and end your day. Downstairs, the unfinished basement is ready for your personal touch—whether you envision a rec room, extra bedrooms, or a private gym. A three-car garage provides plenty of space for vehicles, gear, and storage. Outside, the spacious back yard is perfect for warm summer evenings, weekend BBQs, or simply watching the sunset over the foothills—the kind of mountain views that remind you why you live in Colorado. Life in Candelas is about more than just a home—it’s a lifestyle. With miles of scenic trails just a few yards away and two community pools, fitness centers, and parks. Local dining and shopping provide a wonderful place to ride your bike to. Excellent rated K-8 3 Creeks Elementary and feeds to the highly acclaimed Ralston Valley High School. Minutes from Standley Lake, Flatirons Crossing Mall, and easy access to both Denver and Boulder. This isn’t just a house—it’s a place to live fully, connect deeply!
Listing Office: Keller Williams DTC 
Essential Information
- MLS® #1858637
- Price$775,000
- Bedrooms4
- Bathrooms3.00
- Full Baths1
- Half Baths1
- Square Footage2,600
- Acres0.18
- Year Built2020
- TypeResidential
- Sub-TypeSingle Family Residence
- StatusPending
Community Information
- Address9427 Anvil Street
- SubdivisionCandelas
- CityArvada
- CountyJefferson
- StateCO
- Zip Code80007
Amenities
- Parking Spaces3
- ParkingTandem
- # of Garages3
- ViewMountain(s)
Amenities
Clubhouse, Fitness Center, Garden Area, Park, Playground, Pool, Tennis Court(s), Trail(s)
Interior
- HeatingForced Air, Natural Gas
- CoolingCentral Air
- FireplaceYes
- # of Fireplaces1
- FireplacesGas, Great Room
- StoriesTwo
Interior Features
Eat-in Kitchen, Kitchen Island, Open Floorplan, Quartz Counters, Walk-In Closet(s)
Appliances
Cooktop, Dishwasher, Disposal, Double Oven, Humidifier, Microwave, Range Hood, Refrigerator, Sump Pump
Exterior
- Lot DescriptionCorner Lot
- WindowsDouble Pane Windows
- RoofComposition
School Information
- DistrictJefferson County R-1
- ElementaryThree Creeks
- MiddleThree Creeks
- HighRalston Valley
Additional Information
- Date ListedOctober 18th, 2025
Listing Details
 Keller Williams DTC
Keller Williams DTC
 Terms and Conditions: The content relating to real estate for sale in this Web site comes in part from the Internet Data eXchange ("IDX") program of METROLIST, INC., DBA RECOLORADO® Real estate listings held by brokers other than RE/MAX Professionals are marked with the IDX Logo. This information is being provided for the consumers personal, non-commercial use and may not be used for any other purpose. All information subject to change and should be independently verified.
Terms and Conditions: The content relating to real estate for sale in this Web site comes in part from the Internet Data eXchange ("IDX") program of METROLIST, INC., DBA RECOLORADO® Real estate listings held by brokers other than RE/MAX Professionals are marked with the IDX Logo. This information is being provided for the consumers personal, non-commercial use and may not be used for any other purpose. All information subject to change and should be independently verified.
Copyright 2025 METROLIST, INC., DBA RECOLORADO® -- All Rights Reserved 6455 S. Yosemite St., Suite 500 Greenwood Village, CO 80111 USA
Listing information last updated on December 6th, 2025 at 4:03am MST.

