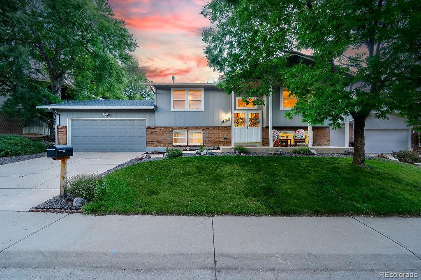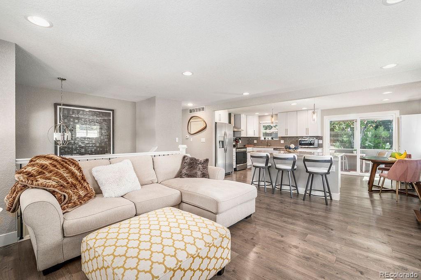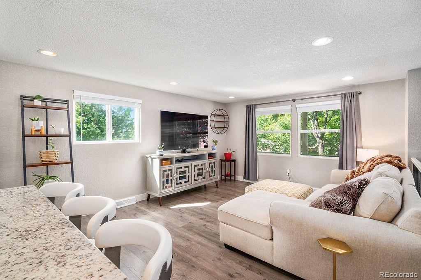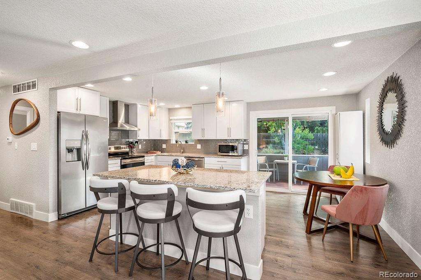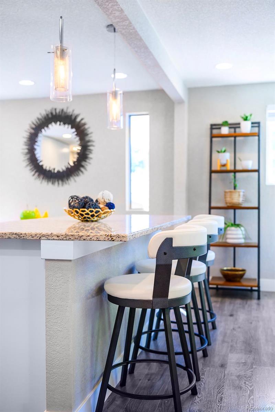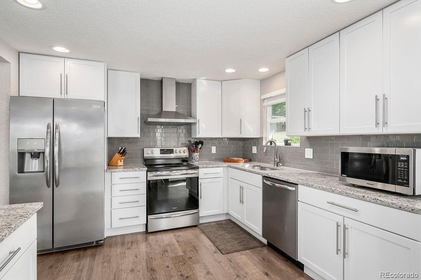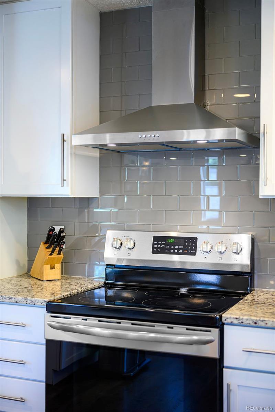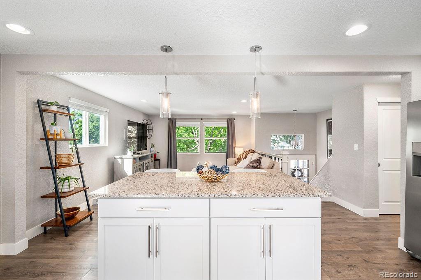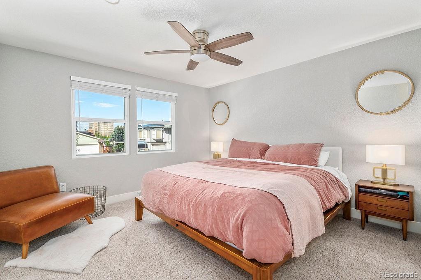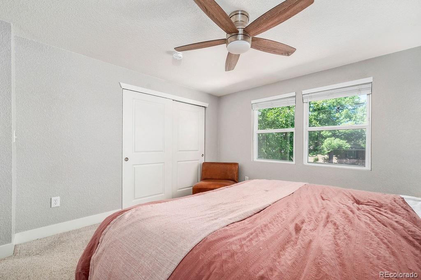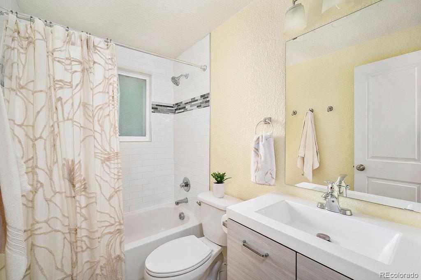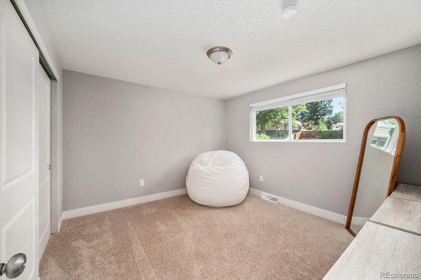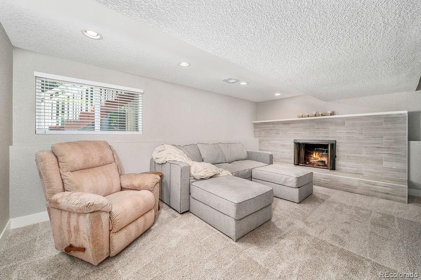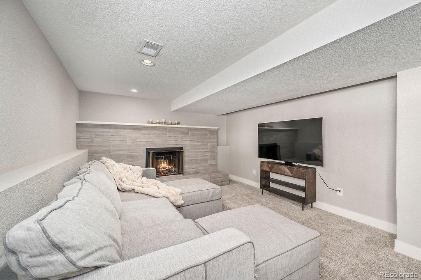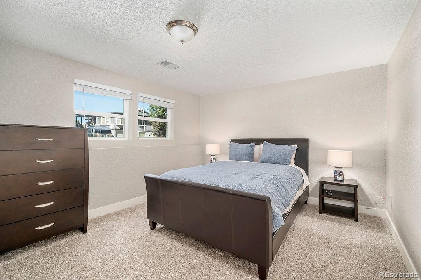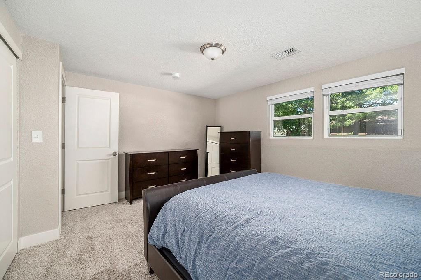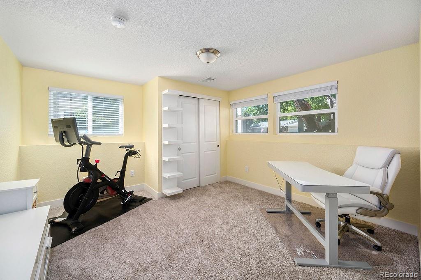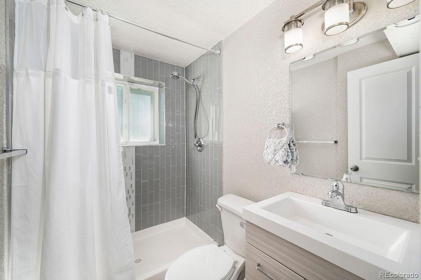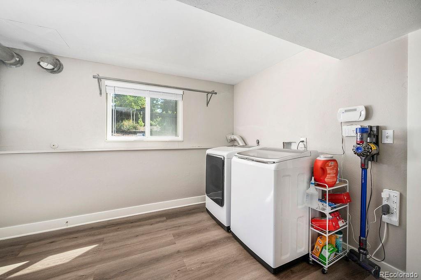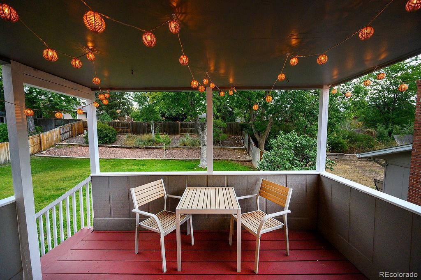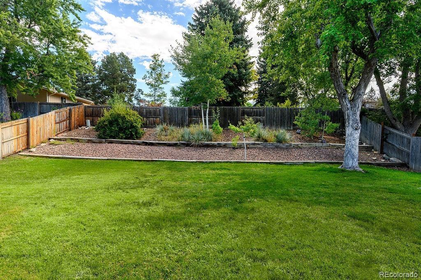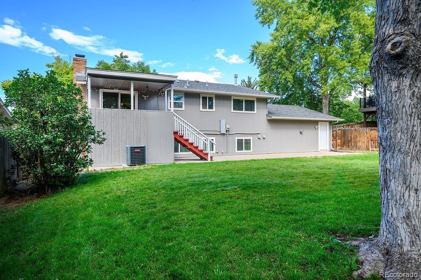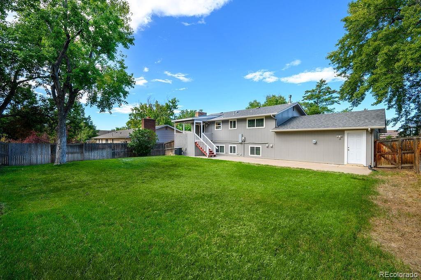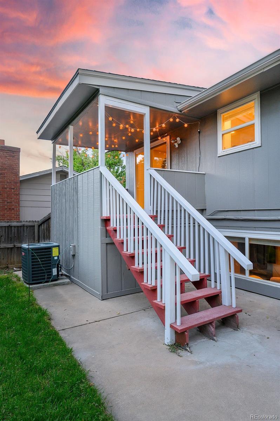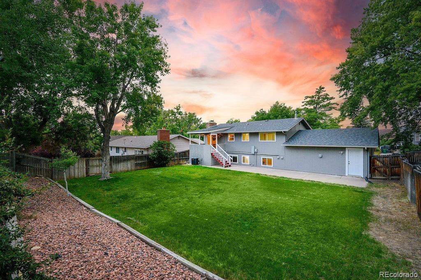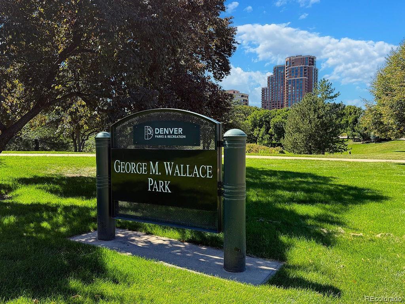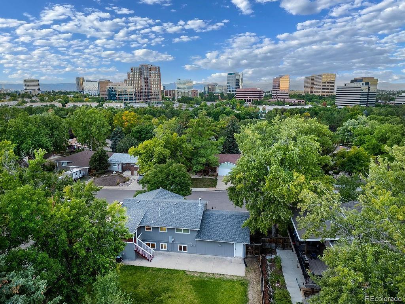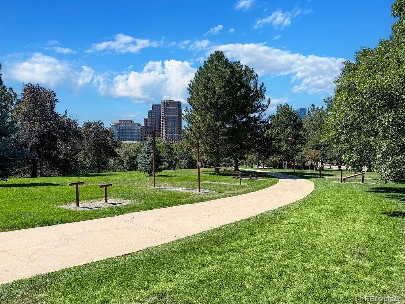Find us on...
Dashboard
- 4 Beds
- 2 Baths
- 2,093 Sqft
- .2 Acres
New Search X
4708 S Willow Street
Welcome to this beautifully remodeled Denver Tech Center residence, where modern comfort meets classic Colorado living. Perfectly positioned just steps from beautiful George Wallace Park and moments from the best of city living with vibrant dining and shopping along both Yosemite and Belleview, the home offers an enviable balance of city convenience and tranquil, park-side surroundings. Inside, a light-filled open layout centers around the gourmet kitchen, showcasing a generous island, abundant storage, and sophisticated finishes—ideal for both entertaining and everyday living. The inviting living room creates a warm gathering space, while the lower level features a cozy family room with a wood-burning fireplace, perfect for relaxing evenings. With four bedrooms and two well-appointed bathrooms, the home provides ample flexibility for guests, a home office, or creative spaces. The heated, oversized two-car garage offers versatility for a gym, workshop, or additional storage. Set on an expansive 8,640-square-foot lot, the property delivers exceptional outdoor living. A covered deck, large patio, and private yard offer a seamless extension of the interiors, designed for year-round enjoyment. For those who love the outdoors, miles of trails and the reservoir at Cherry Creek State Park are minutes away offering a balance of city amenities with the serenity of a peaceful neighborhood. Ask listing agent about a lender incentive of up to 1% of loan amount.
Listing Office: The Agency - Denver 
Essential Information
- MLS® #1859959
- Price$694,999
- Bedrooms4
- Bathrooms2.00
- Full Baths1
- Square Footage2,093
- Acres0.20
- Year Built1972
- TypeResidential
- Sub-TypeSingle Family Residence
- StatusActive
Community Information
- Address4708 S Willow Street
- SubdivisionPine Valley Estates
- CityDenver
- CountyDenver
- StateCO
- Zip Code80237
Amenities
- Parking Spaces2
- # of Garages2
Utilities
Cable Available, Electricity Connected
Interior
- HeatingForced Air
- CoolingCentral Air
- FireplaceYes
- # of Fireplaces1
- FireplacesFamily Room
- StoriesBi-Level
Appliances
Dishwasher, Disposal, Dryer, Microwave, Oven, Range, Refrigerator, Washer
Exterior
- Exterior FeaturesBalcony, Private Yard
- RoofComposition
Lot Description
Level, Sprinklers In Front, Sprinklers In Rear
School Information
- DistrictDenver 1
- ElementarySamuels
- MiddleHamilton
- HighThomas Jefferson
Additional Information
- Date ListedSeptember 12th, 2025
- ZoningS-SU-D
Listing Details
 The Agency - Denver
The Agency - Denver
 Terms and Conditions: The content relating to real estate for sale in this Web site comes in part from the Internet Data eXchange ("IDX") program of METROLIST, INC., DBA RECOLORADO® Real estate listings held by brokers other than RE/MAX Professionals are marked with the IDX Logo. This information is being provided for the consumers personal, non-commercial use and may not be used for any other purpose. All information subject to change and should be independently verified.
Terms and Conditions: The content relating to real estate for sale in this Web site comes in part from the Internet Data eXchange ("IDX") program of METROLIST, INC., DBA RECOLORADO® Real estate listings held by brokers other than RE/MAX Professionals are marked with the IDX Logo. This information is being provided for the consumers personal, non-commercial use and may not be used for any other purpose. All information subject to change and should be independently verified.
Copyright 2025 METROLIST, INC., DBA RECOLORADO® -- All Rights Reserved 6455 S. Yosemite St., Suite 500 Greenwood Village, CO 80111 USA
Listing information last updated on October 30th, 2025 at 6:27pm MDT.

