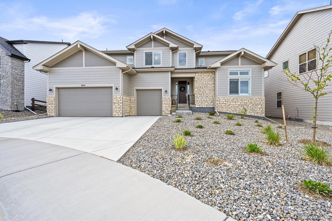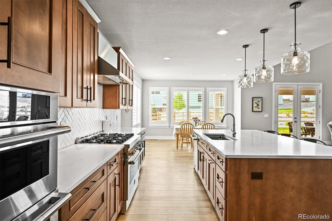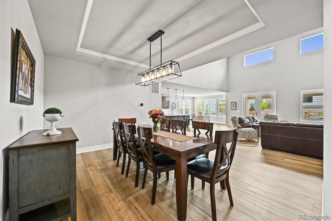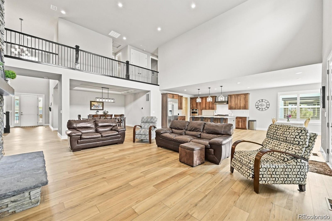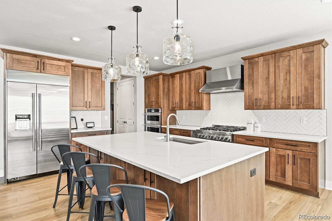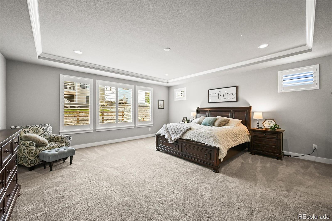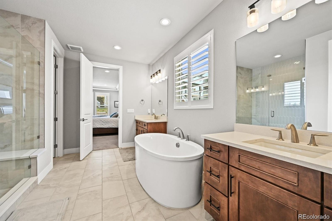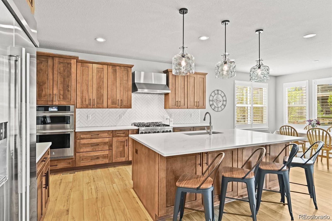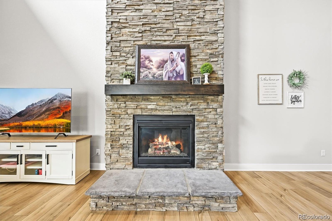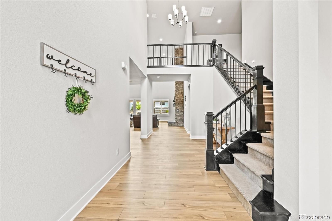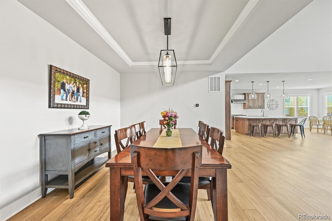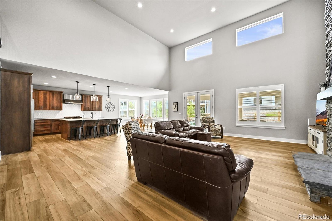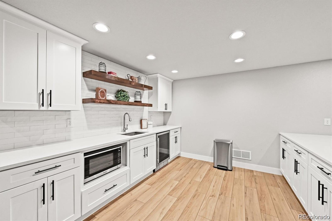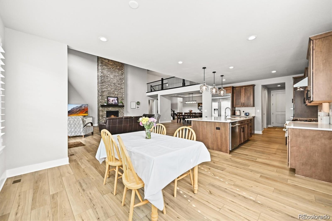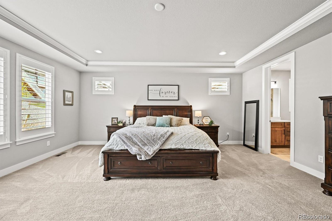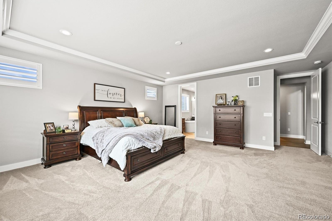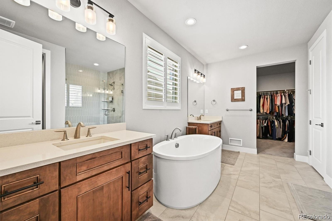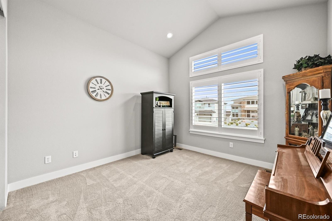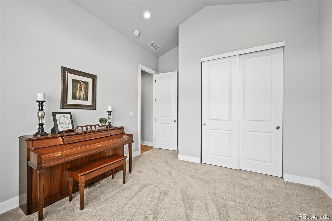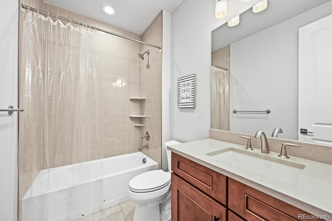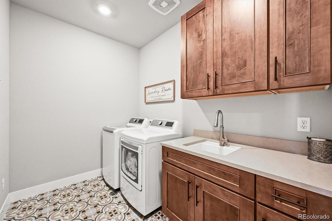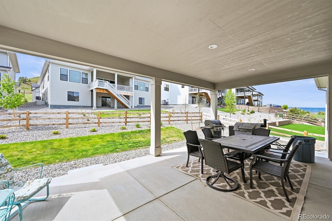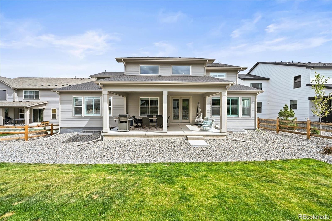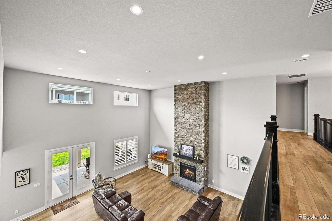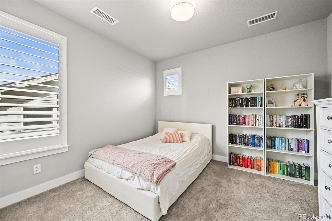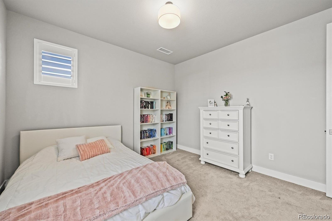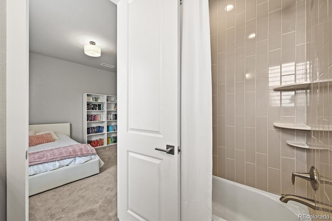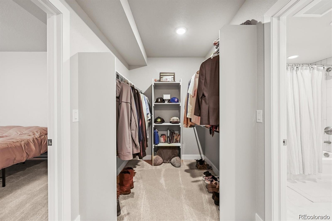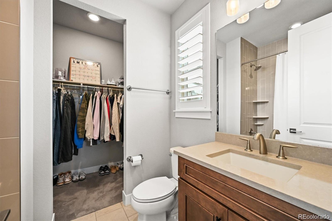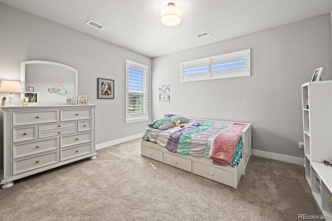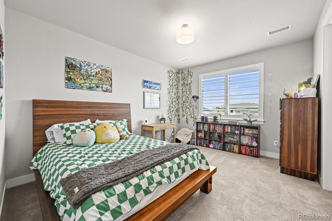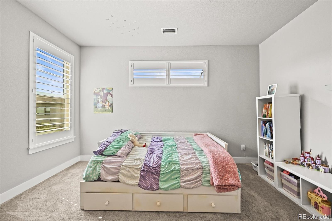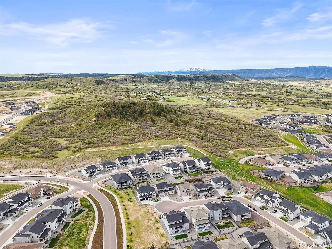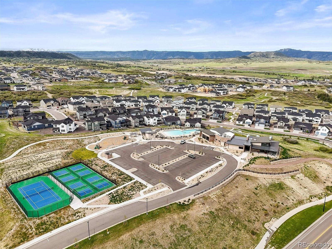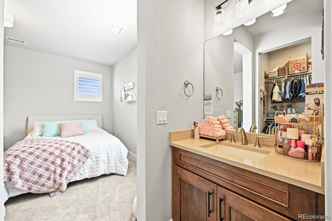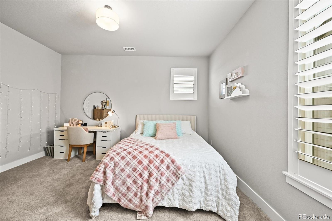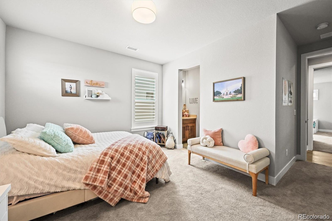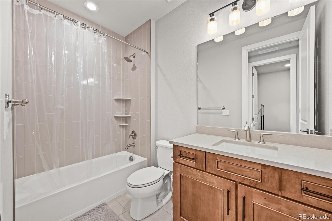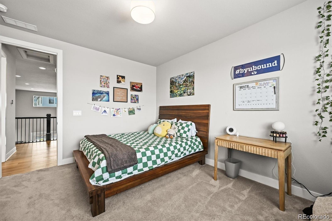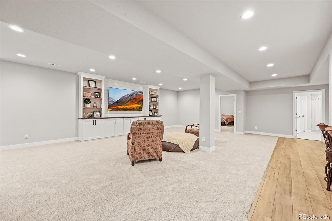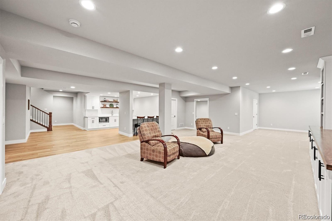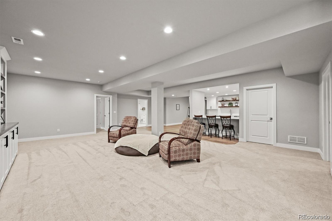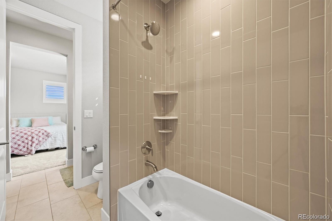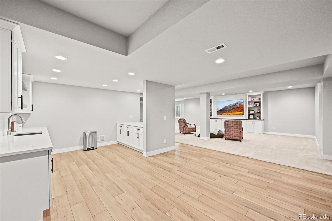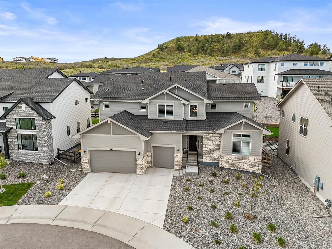Find us on...
Dashboard
- 7 Beds
- 6 Baths
- 6,425 Sqft
- .23 Acres
New Search X
5411 Edenborn Way
Welcome to your Colorado dream home in Montaine, Castle Rock’s premier luxury community surrounded by trails, open space, and mountain views. This expanded Toll Brothers semi-custom home perfectly blends sophistication, comfort, and functionality for the way families live today. Step through a grand two-story foyer into a dramatic great room with a floor-to-ceiling stone fireplace, wrought-iron details, designer lighting, and upgraded LVP flooring. The chef’s kitchen is a showstopper—featuring honed quartz countertops, upgraded cabinetry, gas cooktop, oversized island, and a spacious walk-in pantry. Two open dining areas and a covered outdoor patio set the stage for Colorado evenings and effortless entertaining. The main-floor primary suite feels like a private spa retreat with soaking tub, glass shower, and walk-in closet. A flexible main-floor study or guest room adds versatility, while the upstairs layout offers four bedrooms, multiple full baths, and a second laundry for convenience. The finished basement extends your living space with a wet bar, media room, and game area—perfect for hosting friends and family. Enjoy outdoor living with a fenced yard, extended patio, and peaceful mountain sunsets. Additional highlights include a 3-car epoxy garage, EV outlet, whole-home humidifier, and upgraded HVAC. Live the Montaine lifestyle with resort-style amenities—clubhouse, pool, fitness center, hot tub, and scenic trails—all just minutes from downtown Castle Rock and I-25 access. Experience the best of Colorado luxury living—elegant, functional, and unforgettable.
Listing Office: RE/MAX Professionals 
Essential Information
- MLS® #1861268
- Price$1,219,999
- Bedrooms7
- Bathrooms6.00
- Full Baths6
- Square Footage6,425
- Acres0.23
- Year Built2023
- TypeResidential
- Sub-TypeSingle Family Residence
- StyleTraditional
- StatusActive
Community Information
- Address5411 Edenborn Way
- SubdivisionMontaine
- CityCastle Rock
- CountyDouglas
- StateCO
- Zip Code80104
Amenities
- Parking Spaces3
- # of Garages3
Amenities
Clubhouse, Fitness Center, Park, Parking, Playground, Sauna, Spa/Hot Tub, Tennis Court(s), Trail(s)
Utilities
Electricity Available, Natural Gas Available
Parking
Concrete, Finished Garage, Floor Coating
Interior
- HeatingForced Air
- CoolingCentral Air
- FireplaceYes
- # of Fireplaces1
- FireplacesGreat Room
- StoriesTwo
Interior Features
Breakfast Bar, Eat-in Kitchen, Entrance Foyer, Five Piece Bath, High Ceilings, Jack & Jill Bathroom, Kitchen Island, Primary Suite, Quartz Counters, Radon Mitigation System, Smoke Free, Walk-In Closet(s), Wet Bar
Appliances
Bar Fridge, Dishwasher, Disposal, Microwave, Oven, Self Cleaning Oven, Tankless Water Heater
Exterior
- WindowsDouble Pane Windows
- RoofComposition
- FoundationConcrete Perimeter
Lot Description
Cul-De-Sac, Irrigated, Landscaped, Master Planned
School Information
- DistrictDouglas RE-1
- ElementarySouth Ridge
- MiddleMesa
- HighDouglas County
Additional Information
- Date ListedOctober 1st, 2025
Listing Details
 RE/MAX Professionals
RE/MAX Professionals
 Terms and Conditions: The content relating to real estate for sale in this Web site comes in part from the Internet Data eXchange ("IDX") program of METROLIST, INC., DBA RECOLORADO® Real estate listings held by brokers other than RE/MAX Professionals are marked with the IDX Logo. This information is being provided for the consumers personal, non-commercial use and may not be used for any other purpose. All information subject to change and should be independently verified.
Terms and Conditions: The content relating to real estate for sale in this Web site comes in part from the Internet Data eXchange ("IDX") program of METROLIST, INC., DBA RECOLORADO® Real estate listings held by brokers other than RE/MAX Professionals are marked with the IDX Logo. This information is being provided for the consumers personal, non-commercial use and may not be used for any other purpose. All information subject to change and should be independently verified.
Copyright 2026 METROLIST, INC., DBA RECOLORADO® -- All Rights Reserved 6455 S. Yosemite St., Suite 500 Greenwood Village, CO 80111 USA
Listing information last updated on February 1st, 2026 at 7:33pm MST.

