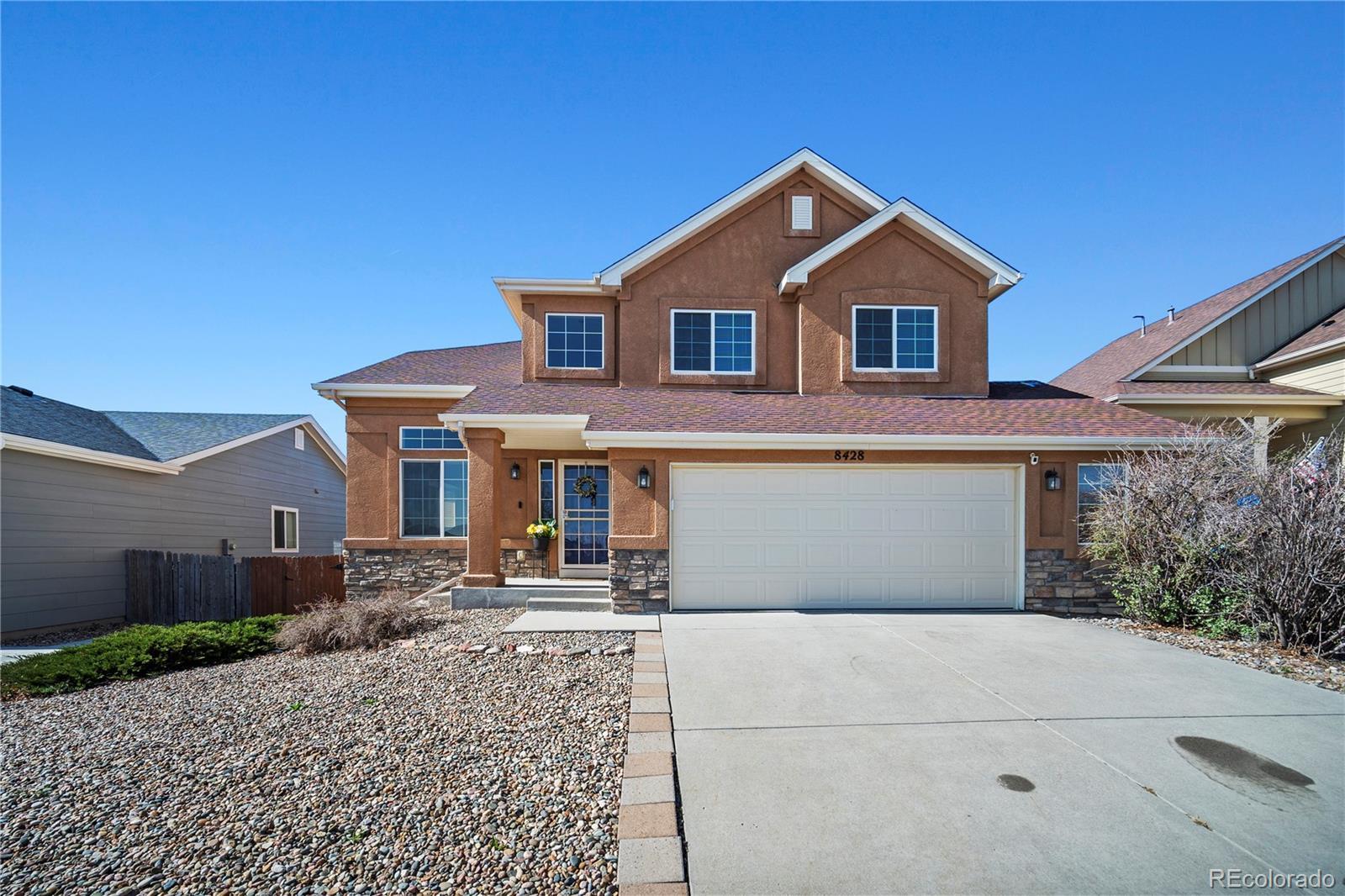Find us on...
Dashboard
- 4 Beds
- 4 Baths
- 2,931 Sqft
- .13 Acres
New Search X
8428 Brook Valley Drive
Welcome home! This 4 bed, 3 bath, 2 car home is move-in ready and boasts plenty of space for all your needs. The main level features a formal living and dining combo with vaulted and 2 story ceilings with bay windows and tons of natural light. The eat in kitchen is also open to the family room perfect for entertaining. Spacious kitchen features, pantry, island and walks out to back deck and fully fenced back yard. The family room features a gas fireplace and built-ins. Upstairs is a loft area perfect for reading area, play room, the possibilities are endless. The spacious master suite with ensuite 2 piece bath and walk in closet with tons of natural light and trey ceilings. There are 2 additional bedrooms upstairs along with a full bath. The fully finished basement is perfect for additional family room, game room, exercise space, ect. featuring a 4th bedroom and 3/4 bath. The basement also walks out to a concrete patio and fully fenced back yard. This home is located close to parks, schools, shopping and entertainment. Close to Fort Carson and quick access to I-25.
Listing Office: Keller Williams Premier Realty, LLC 
Essential Information
- MLS® #1862659
- Price$500,000
- Bedrooms4
- Bathrooms4.00
- Full Baths3
- Half Baths1
- Square Footage2,931
- Acres0.13
- Year Built2005
- TypeResidential
- Sub-TypeSingle Family Residence
- StatusActive
Community Information
- Address8428 Brook Valley Drive
- SubdivisionCross Creek at Mesa Ridge
- CityFountain
- CountyEl Paso
- StateCO
- Zip Code80817
Amenities
- Parking Spaces2
- ParkingConcrete
- # of Garages2
Utilities
Electricity Connected, Natural Gas Connected
Interior
- HeatingForced Air
- FireplaceYes
- FireplacesFamily Room, Gas
- StoriesTwo
Interior Features
Breakfast Bar, Ceiling Fan(s), Eat-in Kitchen, Five Piece Bath, High Ceilings, High Speed Internet, Kitchen Island, Open Floorplan, Solid Surface Counters, Vaulted Ceiling(s), Walk-In Closet(s)
Appliances
Dishwasher, Disposal, Microwave, Oven, Range, Self Cleaning Oven
Cooling
Air Conditioning-Room, Central Air
Exterior
- Lot DescriptionLandscaped
- WindowsBay Window(s)
- RoofComposition
School Information
- DistrictFountain 8
- ElementaryMesa
- MiddleFountain
- HighFountain-Fort Carson
Additional Information
- Date ListedApril 6th, 2025
Listing Details
Keller Williams Premier Realty, LLC
 Terms and Conditions: The content relating to real estate for sale in this Web site comes in part from the Internet Data eXchange ("IDX") program of METROLIST, INC., DBA RECOLORADO® Real estate listings held by brokers other than RE/MAX Professionals are marked with the IDX Logo. This information is being provided for the consumers personal, non-commercial use and may not be used for any other purpose. All information subject to change and should be independently verified.
Terms and Conditions: The content relating to real estate for sale in this Web site comes in part from the Internet Data eXchange ("IDX") program of METROLIST, INC., DBA RECOLORADO® Real estate listings held by brokers other than RE/MAX Professionals are marked with the IDX Logo. This information is being provided for the consumers personal, non-commercial use and may not be used for any other purpose. All information subject to change and should be independently verified.
Copyright 2025 METROLIST, INC., DBA RECOLORADO® -- All Rights Reserved 6455 S. Yosemite St., Suite 500 Greenwood Village, CO 80111 USA
Listing information last updated on July 3rd, 2025 at 9:34am MDT.













































