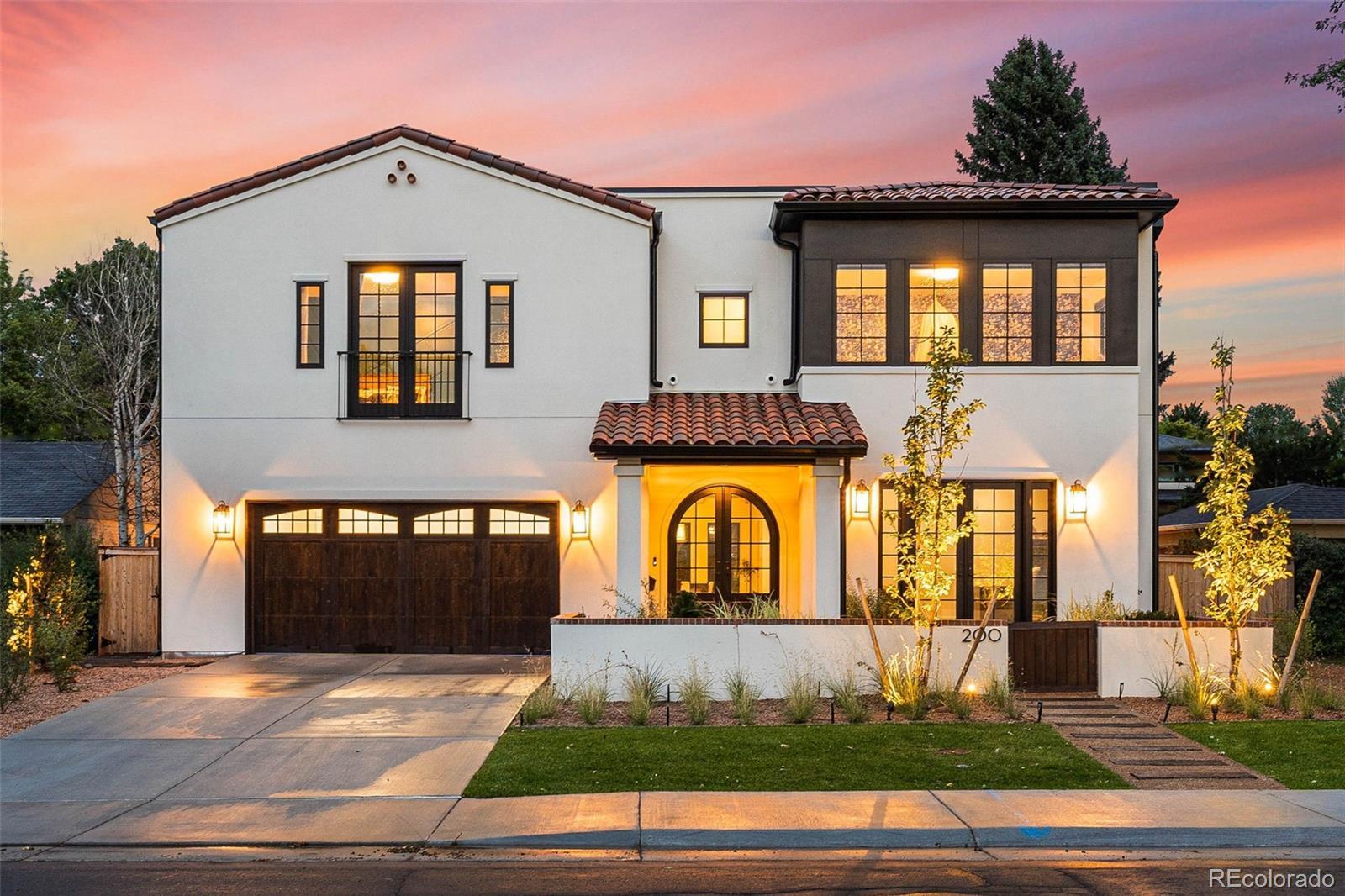Find us on...
Dashboard
- 5 Beds
- 5 Baths
- 5,305 Sqft
- .16 Acres
New Search X
200 Magnolia Street
Contemporary Mediterranean Masterpiece. Discover the perfect blend of luxury and tranquility in this stunning home, set against Denver’s vibrant backdrop. Thoughtfully designed for both elegance and functionality, the open-concept floor plan features a gourmet chef’s kitchen that seamlessly flows into the dining and living areas—an ideal setting for entertaining. Floor-to-ceiling windows frame picturesque views of the professionally landscaped backyard, complete with a sunken fireplace, an outdoor kitchen, landscape lighting and speakers, creating an inviting indoor-outdoor experience. French doors from the dedicated office space open to a serene fountain courtyard, offering a peaceful retreat for relaxation or gatherings. The expansive primary suite is a true sanctuary, boasting a private balcony, coffee bar, steam shower, and custom walk-in closet. The finished basement is designed for both comfort and entertainment, featuring surround sound, abundant natural light, a guest suite, home gym, and soaring 10’ ceilings. Modern technology enhances the home’s convenience, including a Lutron lighting system and automatic shades—both of which can be effortlessly controlled from your phone. Nestled in the highly sought-after Mayfair Park neighborhood, this home offers exceptional walkability and access to top-tier amenities. Just blocks from The Exchange at Boulevard One, residents can enjoy Clark’s Market, Target and Denver Beer Garden, as well as easy access to Lowry Town Center, Hangar 2, and Crestmoor Park all with easy access to the world-class boutiques and restaurants of Cherry Creek North. Mayfair Park provides preferential enrollment at Denver Language School and is within close proximity to Graland Country Day, Stanley British School, International School of Denver, The Logan School, and more. Experience elevated living in one of Denver’s most coveted communities.
Listing Office: Compass - Denver 
Essential Information
- MLS® #1865982
- Price$2,795,000
- Bedrooms5
- Bathrooms5.00
- Full Baths3
- Half Baths1
- Square Footage5,305
- Acres0.16
- Year Built2022
- TypeResidential
- Sub-TypeSingle Family Residence
- StyleContemporary, Spanish
- StatusActive
Community Information
- Address200 Magnolia Street
- SubdivisionMayfair Park
- CityDenver
- CountyDenver
- StateCO
- Zip Code80220
Amenities
- Parking Spaces2
- # of Garages2
Utilities
Cable Available, Electricity Connected, Internet Access (Wired), Natural Gas Connected
Interior
- HeatingForced Air
- CoolingCentral Air
- FireplaceYes
- # of Fireplaces3
- StoriesTwo
Interior Features
Audio/Video Controls, Built-in Features, Eat-in Kitchen, Entrance Foyer, Five Piece Bath, High Ceilings, High Speed Internet, Kitchen Island, Open Floorplan, Pantry, Primary Suite, Radon Mitigation System, Smart Light(s), Smoke Free, Sound System, Stone Counters, Vaulted Ceiling(s), Walk-In Closet(s), Wet Bar
Appliances
Bar Fridge, Dishwasher, Disposal, Oven, Refrigerator, Washer
Fireplaces
Basement, Living Room, Primary Bedroom
Exterior
- RoofSpanish Tile
- FoundationSlab
Exterior Features
Balcony, Barbecue, Fire Pit, Gas Grill, Lighting, Private Yard, Rain Gutters, Smart Irrigation, Water Feature
Lot Description
Landscaped, Level, Sprinklers In Front, Sprinklers In Rear
Windows
Double Pane Windows, Egress Windows, Window Coverings
School Information
- DistrictDenver 1
- ElementaryDenver Language School
- MiddleHill
- HighGeorge Washington
Additional Information
- Date ListedMay 8th, 2025
- ZoningE-SU-DX
Listing Details
 Compass - Denver
Compass - Denver
 Terms and Conditions: The content relating to real estate for sale in this Web site comes in part from the Internet Data eXchange ("IDX") program of METROLIST, INC., DBA RECOLORADO® Real estate listings held by brokers other than RE/MAX Professionals are marked with the IDX Logo. This information is being provided for the consumers personal, non-commercial use and may not be used for any other purpose. All information subject to change and should be independently verified.
Terms and Conditions: The content relating to real estate for sale in this Web site comes in part from the Internet Data eXchange ("IDX") program of METROLIST, INC., DBA RECOLORADO® Real estate listings held by brokers other than RE/MAX Professionals are marked with the IDX Logo. This information is being provided for the consumers personal, non-commercial use and may not be used for any other purpose. All information subject to change and should be independently verified.
Copyright 2025 METROLIST, INC., DBA RECOLORADO® -- All Rights Reserved 6455 S. Yosemite St., Suite 500 Greenwood Village, CO 80111 USA
Listing information last updated on May 31st, 2025 at 3:33am MDT.



















































