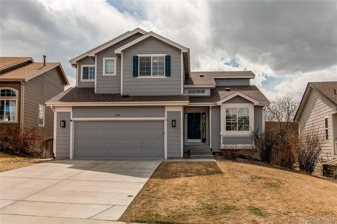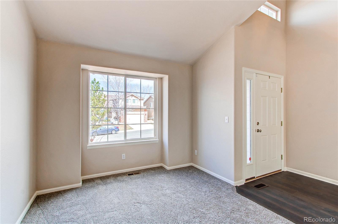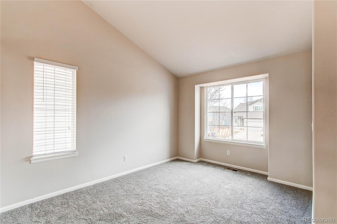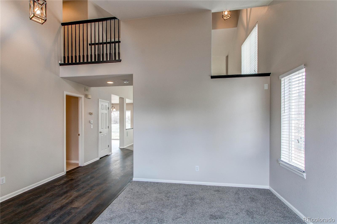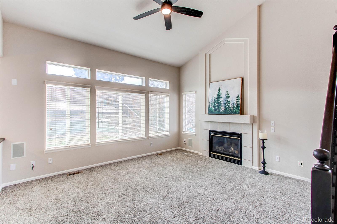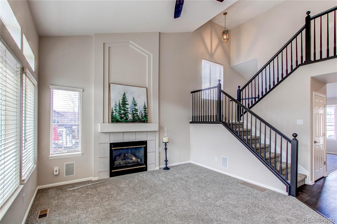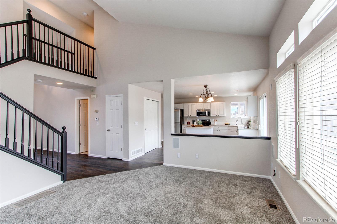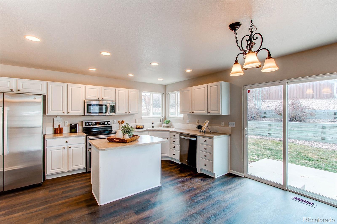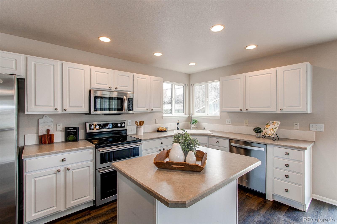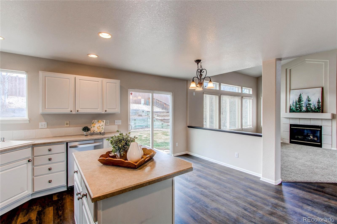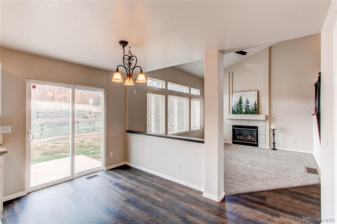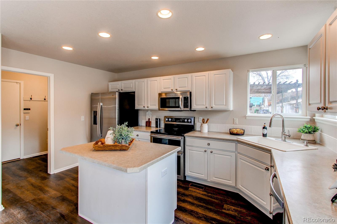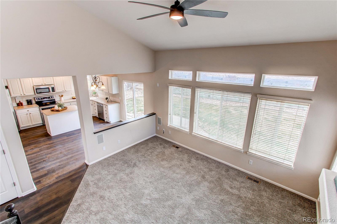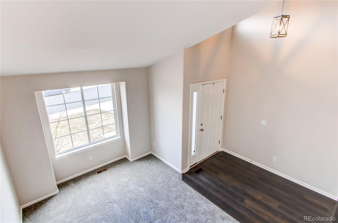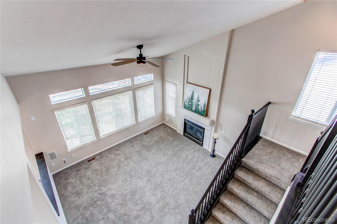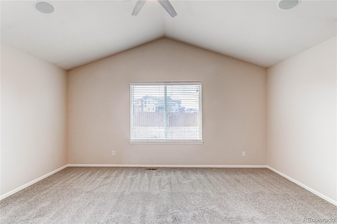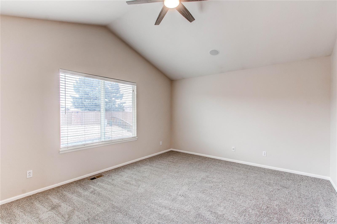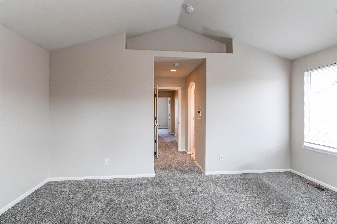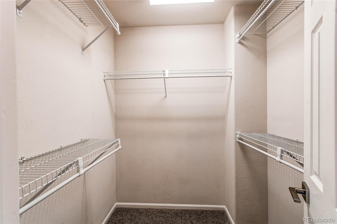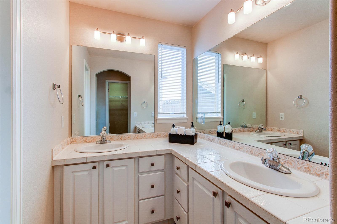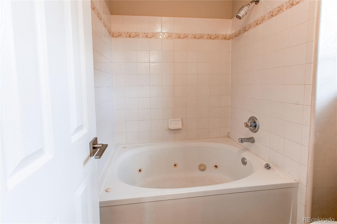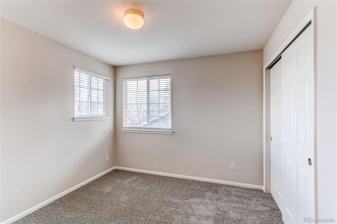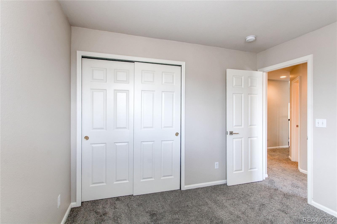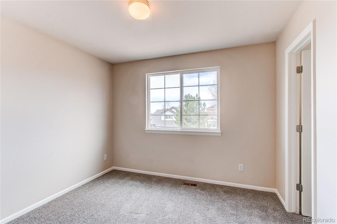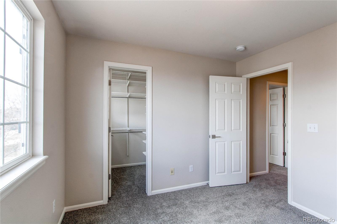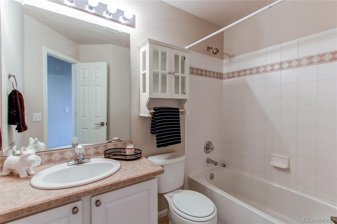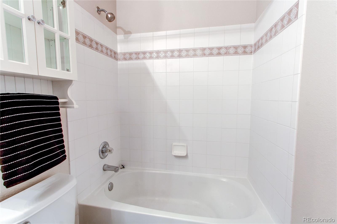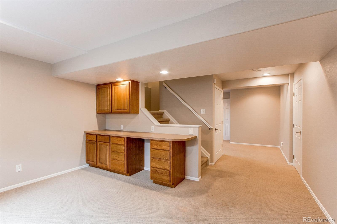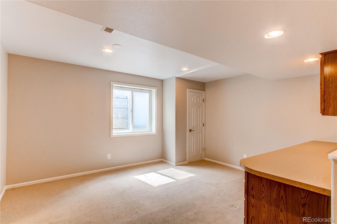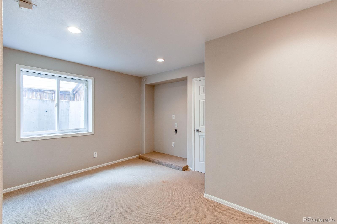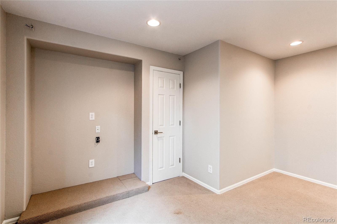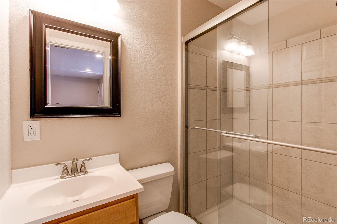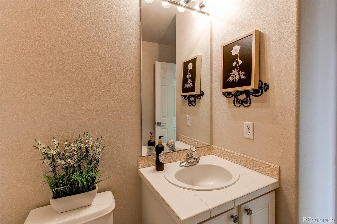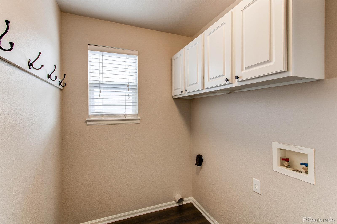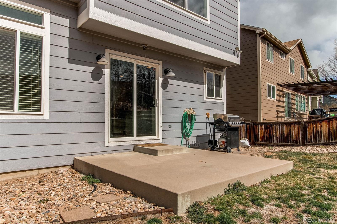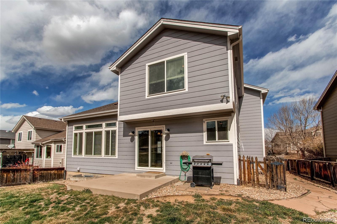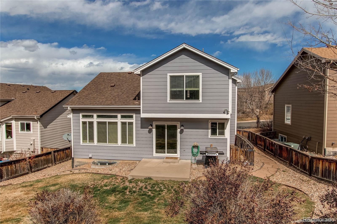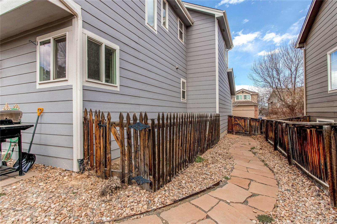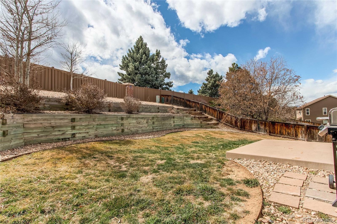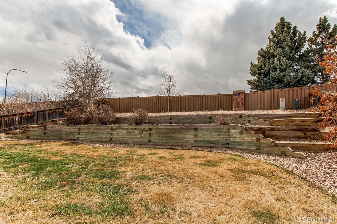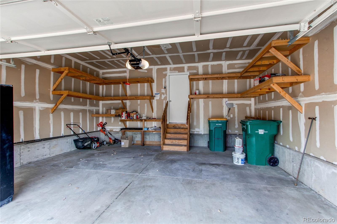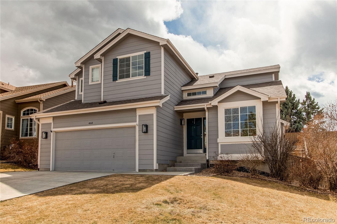Find us on...
Dashboard
- 3 Beds
- 4 Baths
- 2,264 Sqft
- .16 Acres
New Search X
468 English Sparrow Trail
Fresh and beautiful home in Indigo Hills is a must see and is ready for move in! Updated interior and exterior light fixtures, brand new paint on walls, doors and stair banisters plus new carpet/luxury vinyl flooring throughout. Wonderful kitchen has stainless steel appliances, an island, pantry, oversized new sink with windows plus an eat-in kitchen with sliding door to a fantastic outdoor patio space and private fenced yard. The kitchen opens to a family room with vaulted ceiling, a gas fireplace and large windows. A formal living room near the entry can also be a wonderful home office space. Upstairs you will find a spacious primary bedroom with vaulted ceiling, a ceiling fan, ensuite bathroom with dual sinks and a walk-in closet. A second full bath on the upper level is perfectly situated near the two secondary bedrooms. The finished basement offers a spacious media room and versatile space with built-in cabinets and drawers for games, crafts, or desk work. The attached two car garage includes built-in shelving. Basement finished square footage is approximate. Enjoy exclusive access to the Indigo Hills seasonal pool and clubhouse and don't miss the opportunity to have access to four Highlands Ranch recreation centers for multiple fitness and recreational options.
Listing Office: Silverwood Real Estate Services LLC 
Essential Information
- MLS® #1866361
- Price$650,000
- Bedrooms3
- Bathrooms4.00
- Full Baths2
- Half Baths1
- Square Footage2,264
- Acres0.16
- Year Built2000
- TypeResidential
- Sub-TypeSingle Family Residence
- StyleTraditional
- StatusActive
Community Information
- Address468 English Sparrow Trail
- SubdivisionHighlands Ranch
- CityHighlands Ranch
- CountyDouglas
- StateCO
- Zip Code80129
Amenities
- Parking Spaces2
- # of Garages2
Amenities
Clubhouse, Fitness Center, Park, Playground, Pool, Spa/Hot Tub, Tennis Court(s), Trail(s)
Interior
- HeatingForced Air
- CoolingCentral Air
- FireplaceYes
- # of Fireplaces1
- FireplacesFamily Room, Gas
- StoriesTwo
Interior Features
Ceiling Fan(s), Eat-in Kitchen, Kitchen Island, Pantry, Primary Suite, Smoke Free, Walk-In Closet(s)
Appliances
Cooktop, Dishwasher, Disposal, Humidifier, Microwave, Oven, Refrigerator
Exterior
- Exterior FeaturesPrivate Yard
- Lot DescriptionIrrigated, Landscaped
- RoofComposition
- FoundationStructural
Windows
Double Pane Windows, Window Coverings
School Information
- DistrictDouglas RE-1
- ElementarySaddle Ranch
- MiddleRanch View
- HighThunderridge
Additional Information
- Date ListedMarch 18th, 2025
- ZoningPDU
Listing Details
Silverwood Real Estate Services LLC
 Terms and Conditions: The content relating to real estate for sale in this Web site comes in part from the Internet Data eXchange ("IDX") program of METROLIST, INC., DBA RECOLORADO® Real estate listings held by brokers other than RE/MAX Professionals are marked with the IDX Logo. This information is being provided for the consumers personal, non-commercial use and may not be used for any other purpose. All information subject to change and should be independently verified.
Terms and Conditions: The content relating to real estate for sale in this Web site comes in part from the Internet Data eXchange ("IDX") program of METROLIST, INC., DBA RECOLORADO® Real estate listings held by brokers other than RE/MAX Professionals are marked with the IDX Logo. This information is being provided for the consumers personal, non-commercial use and may not be used for any other purpose. All information subject to change and should be independently verified.
Copyright 2026 METROLIST, INC., DBA RECOLORADO® -- All Rights Reserved 6455 S. Yosemite St., Suite 500 Greenwood Village, CO 80111 USA
Listing information last updated on January 1st, 2026 at 3:48pm MST.

