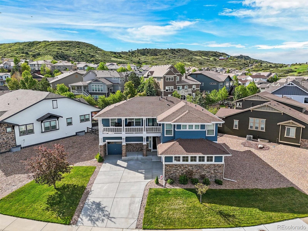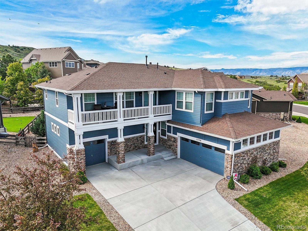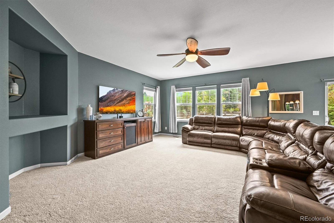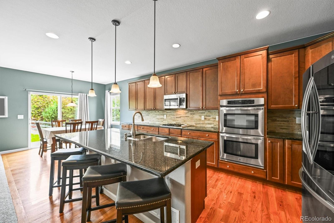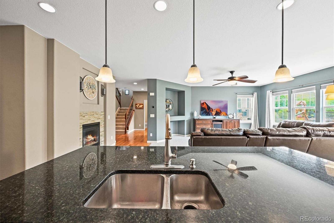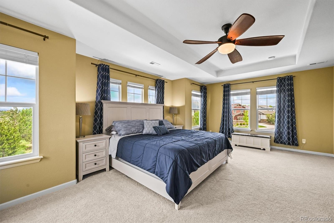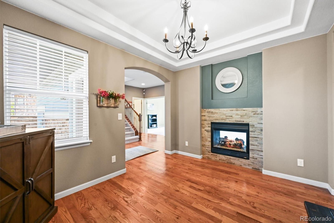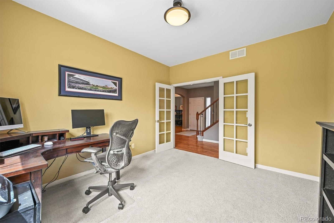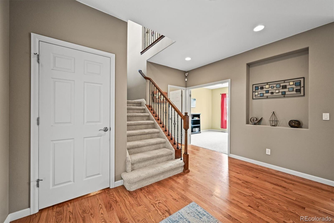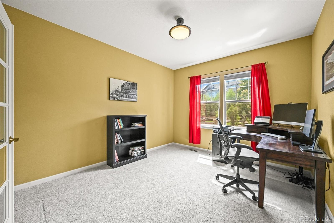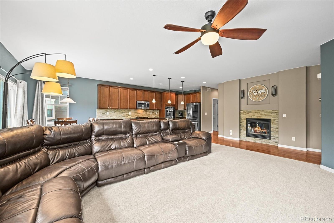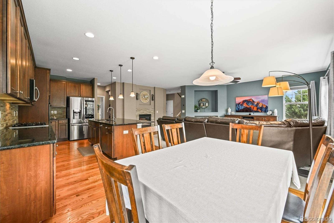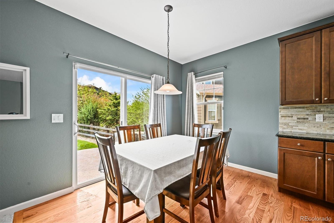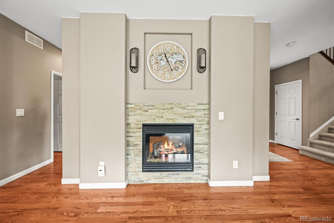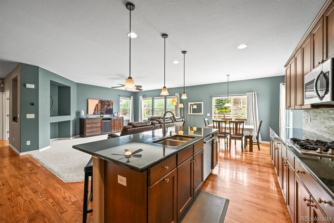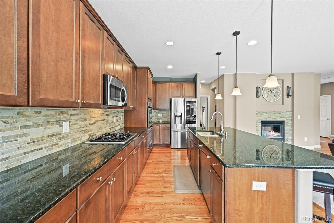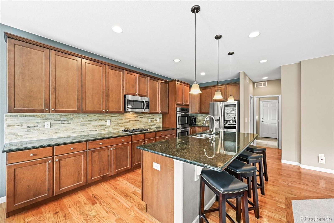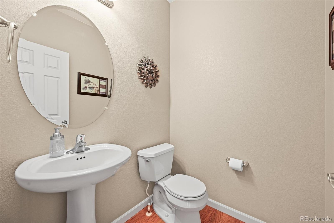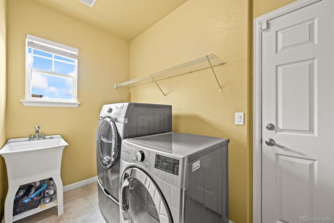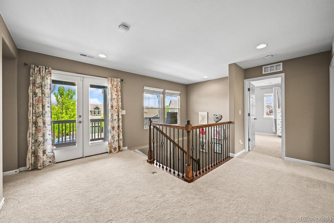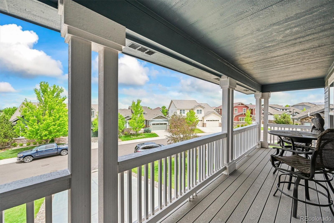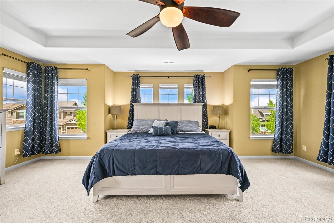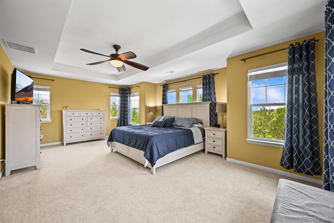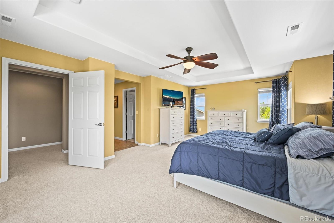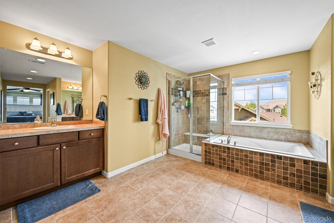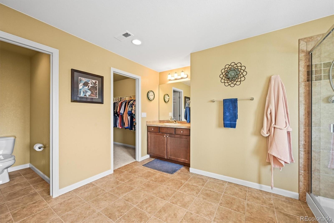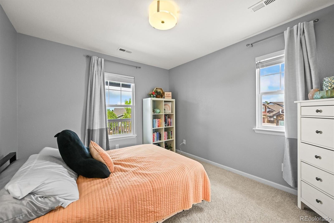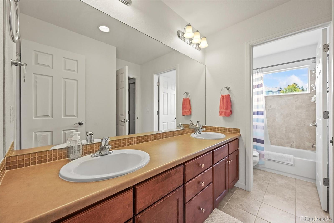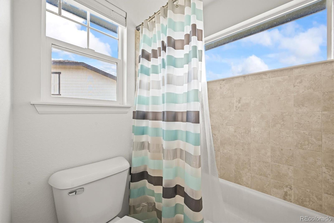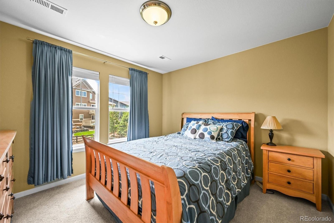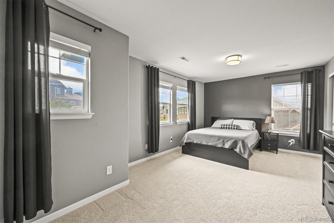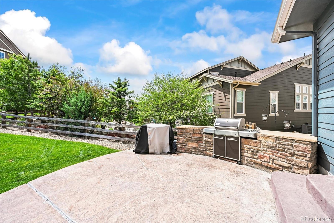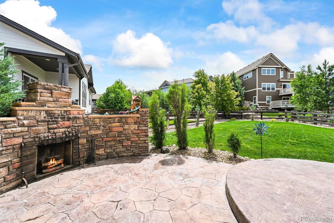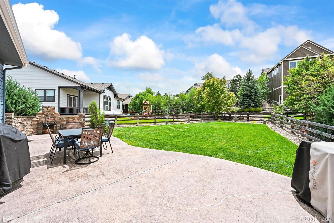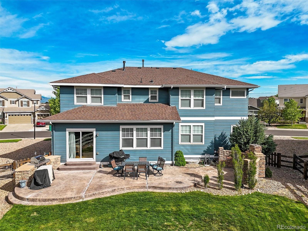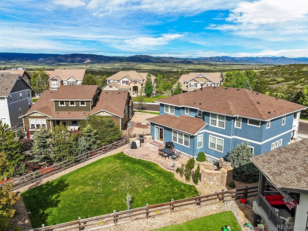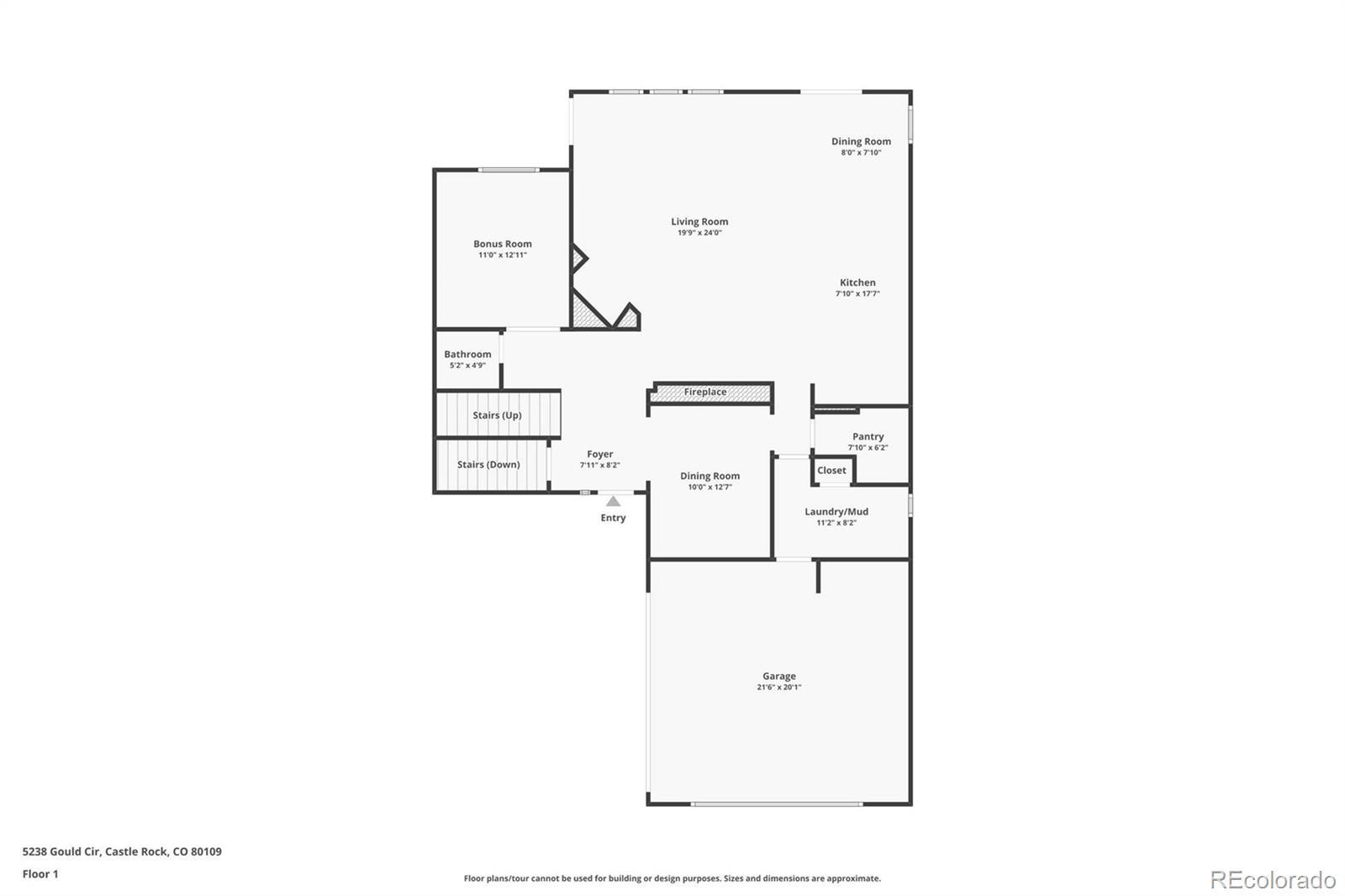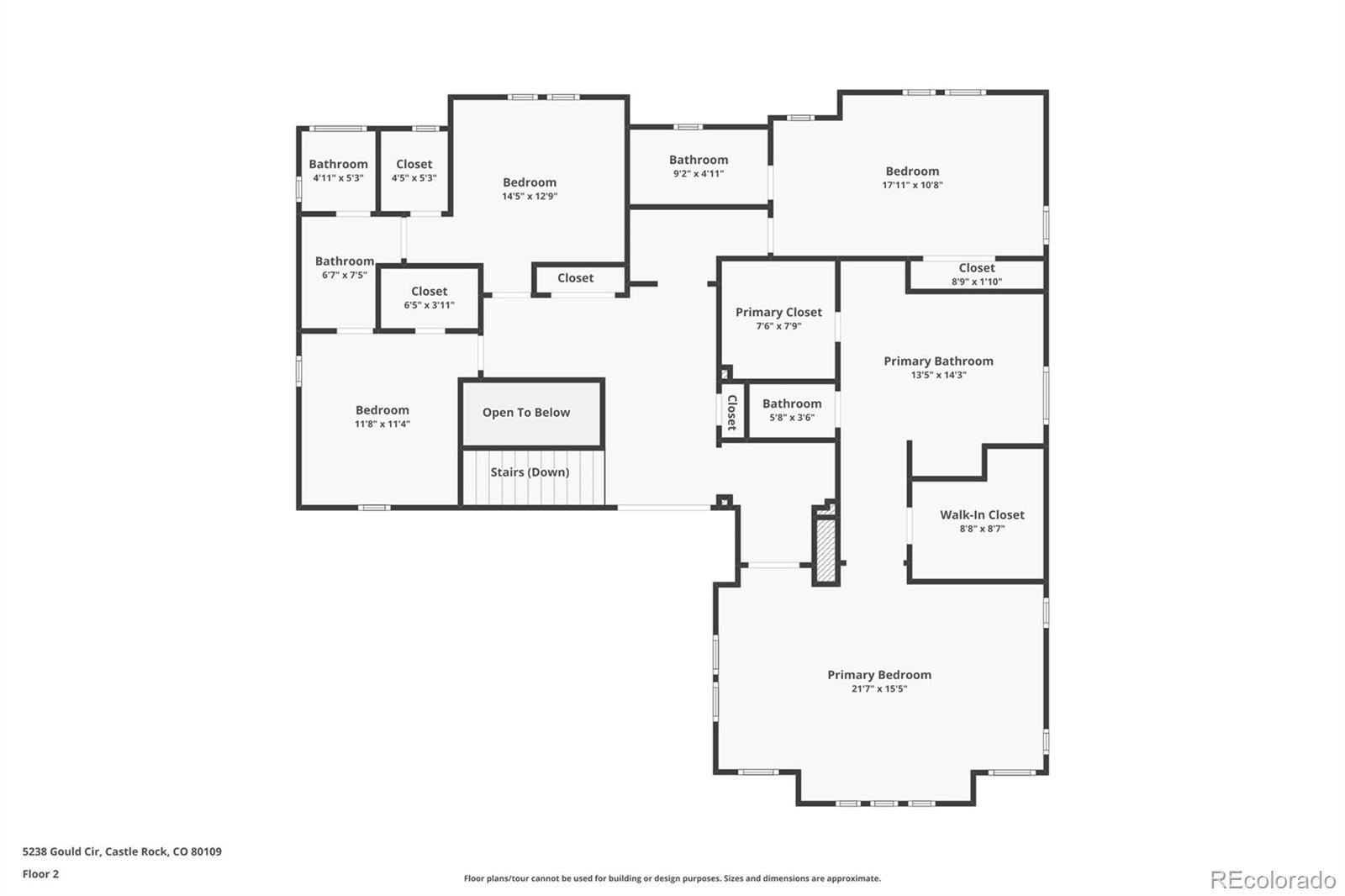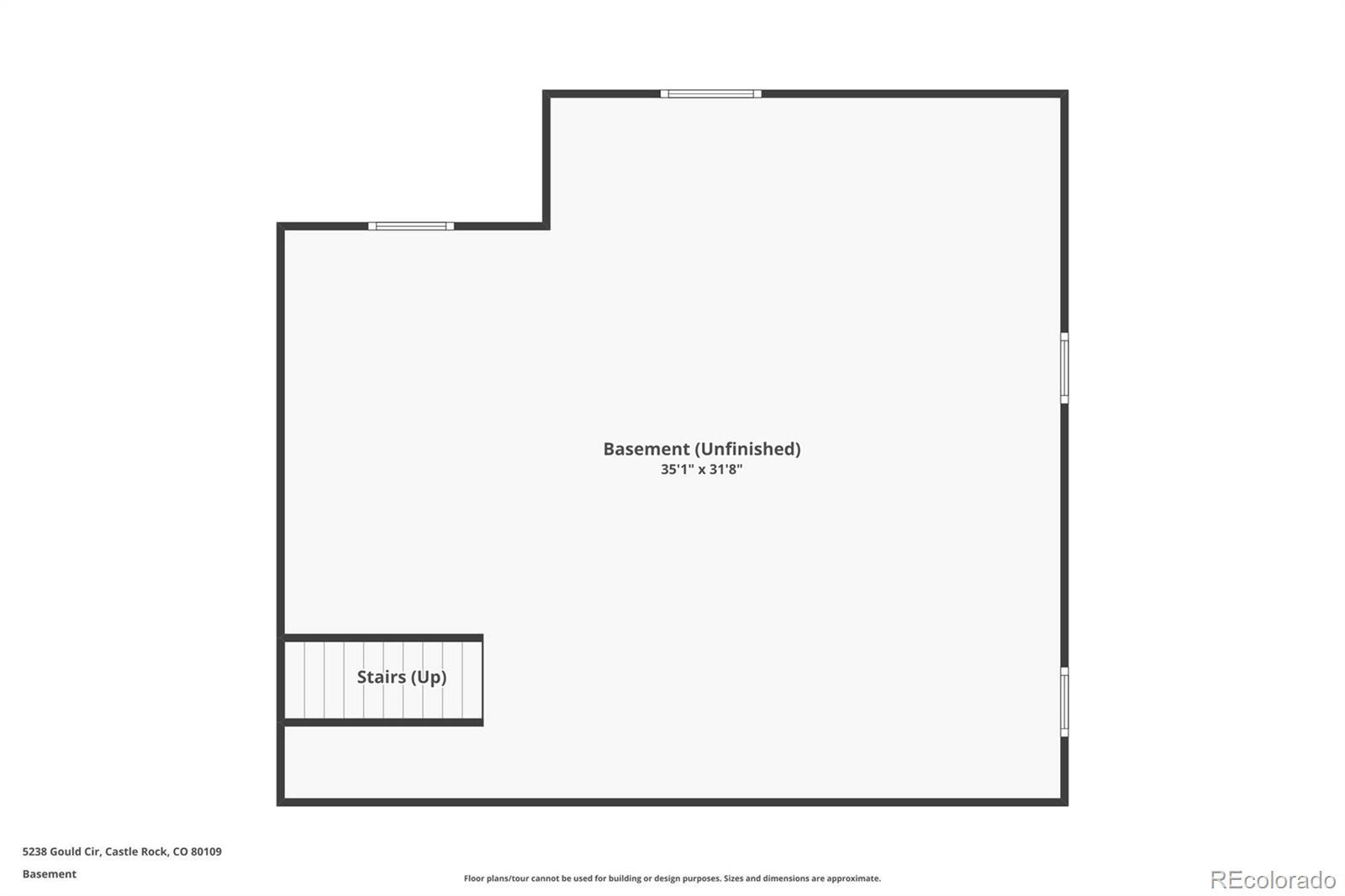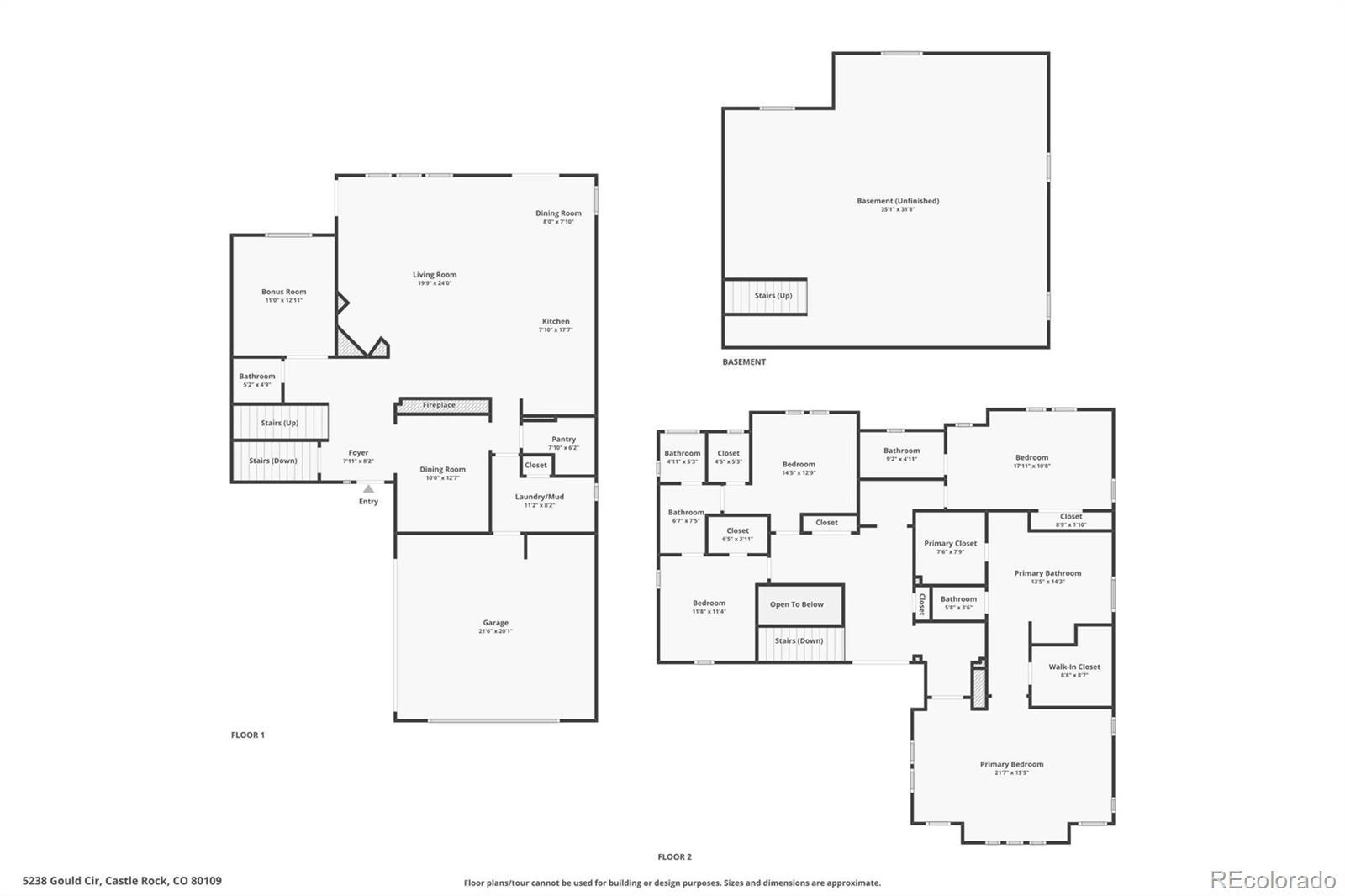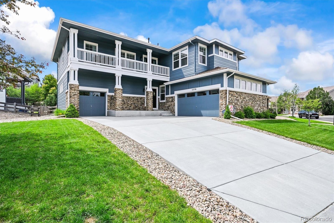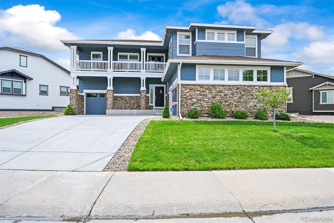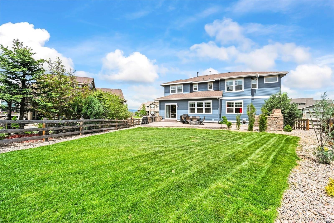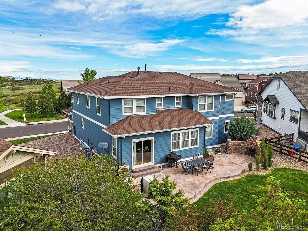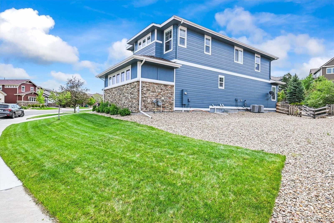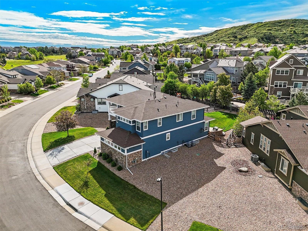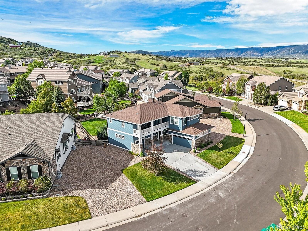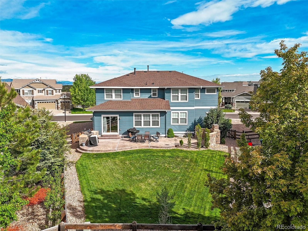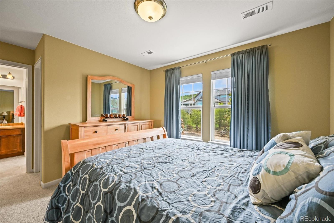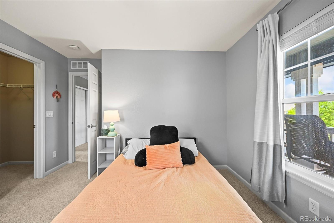Find us on...
Dashboard
- 4 Beds
- 4 Baths
- 3,166 Sqft
- .24 Acres
New Search X
5238 Gould Circle
BACK ON THE MARKET! - Buyers loan failed 2 days before closing their loss is your gain! Nestled close to picturesque trails and expansive open spaces, this residence boasts 4 bedrooms and 4 bathrooms, complemented by a beautifully landscaped, park-like backyard. Relish in outdoor gatherings on the custom-colored concrete patio with your very own outdoor wood fireplace. Step inside to embrace the open floor plan, featuring a spacious great room and a charming eat-in kitchen, alongside a formal dining room and a versatile main floor office or flex space. Ascend to the upper level and be greeted by a welcoming balcony and loft area, providing access to the primary suite. This serene retreat includes a luxurious 5-piece bathroom and his-and-hers closets for ultimate convenience. The upper floor further accommodates two generous bedrooms with a convenient Jack-and-Jill style full bath, as well as a fourth bedroom offering its own private bath. Just off the kitchen, the expansive yard invites endless entertaining possibilities or the chance to savor spectacular Colorado sunsets from your balcony. This home also provides ample storage, a full basement and parking with three garage spaces, a freshly poured driveway, and recent upgrades including new carpeting, paint, and appliances. To top it off, a new driveway, new roof and gutters were installed in June 2025, ensuring peace of mind for years to come.
Listing Office: RE/MAX Professionals 
Essential Information
- MLS® #1867226
- Price$788,000
- Bedrooms4
- Bathrooms4.00
- Full Baths3
- Half Baths1
- Square Footage3,166
- Acres0.24
- Year Built2012
- TypeResidential
- Sub-TypeSingle Family Residence
- StyleTraditional
- StatusActive
Community Information
- Address5238 Gould Circle
- SubdivisionThe Meadows
- CityCastle Rock
- CountyDouglas
- StateCO
- Zip Code80109
Amenities
- AmenitiesPark, Playground, Pool
- Parking Spaces3
- ParkingConcrete
- # of Garages3
- ViewMountain(s)
Utilities
Electricity Available, Natural Gas Available
Interior
- HeatingForced Air, Natural Gas
- CoolingCentral Air
- FireplaceYes
- # of Fireplaces1
- FireplacesGreat Room
- StoriesTwo
Interior Features
Breakfast Bar, Ceiling Fan(s), Eat-in Kitchen, Five Piece Bath, Granite Counters, Kitchen Island, Primary Suite, Walk-In Closet(s)
Appliances
Dishwasher, Disposal, Microwave, Oven, Range, Refrigerator
Exterior
- Exterior FeaturesBalcony, Rain Gutters
- RoofComposition
- FoundationConcrete Perimeter
Lot Description
Irrigated, Landscaped, Sprinklers In Front
Windows
Double Pane Windows, Window Coverings, Window Treatments
School Information
- DistrictDouglas RE-1
- ElementarySoaring Hawk
- MiddleCastle Rock
- HighCastle View
Additional Information
- Date ListedJune 2nd, 2025
- ZoningRES
Listing Details
 RE/MAX Professionals
RE/MAX Professionals
 Terms and Conditions: The content relating to real estate for sale in this Web site comes in part from the Internet Data eXchange ("IDX") program of METROLIST, INC., DBA RECOLORADO® Real estate listings held by brokers other than RE/MAX Professionals are marked with the IDX Logo. This information is being provided for the consumers personal, non-commercial use and may not be used for any other purpose. All information subject to change and should be independently verified.
Terms and Conditions: The content relating to real estate for sale in this Web site comes in part from the Internet Data eXchange ("IDX") program of METROLIST, INC., DBA RECOLORADO® Real estate listings held by brokers other than RE/MAX Professionals are marked with the IDX Logo. This information is being provided for the consumers personal, non-commercial use and may not be used for any other purpose. All information subject to change and should be independently verified.
Copyright 2026 METROLIST, INC., DBA RECOLORADO® -- All Rights Reserved 6455 S. Yosemite St., Suite 500 Greenwood Village, CO 80111 USA
Listing information last updated on January 4th, 2026 at 8:03pm MST.

