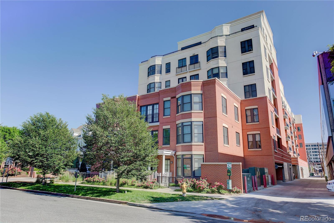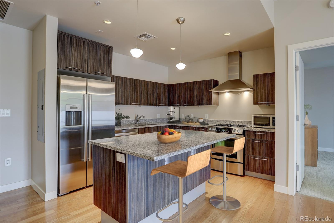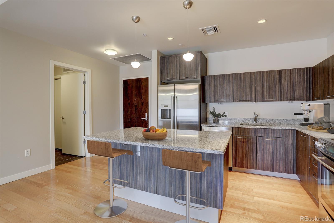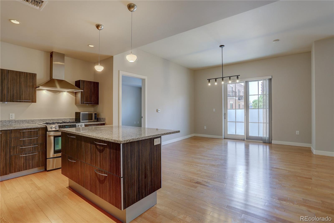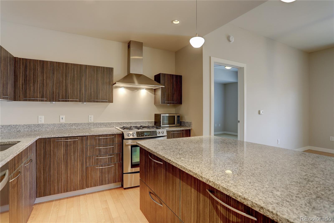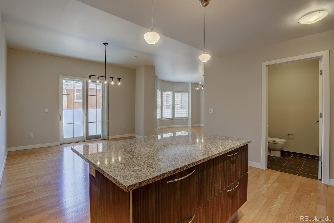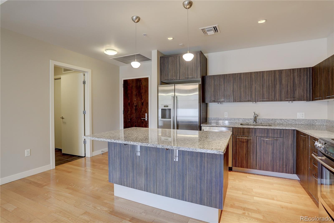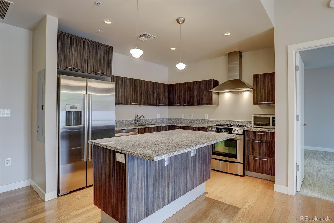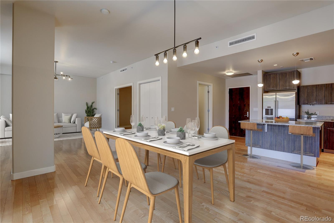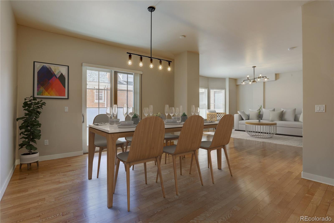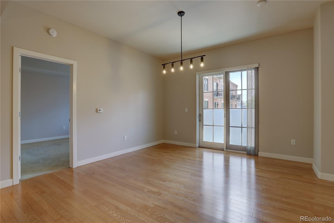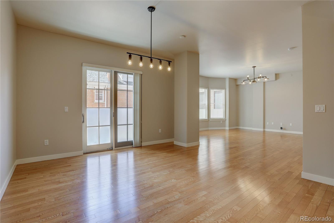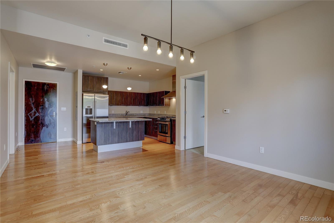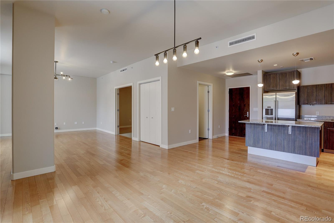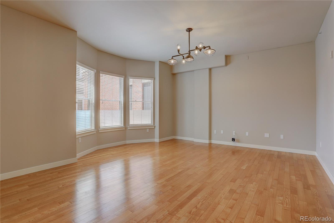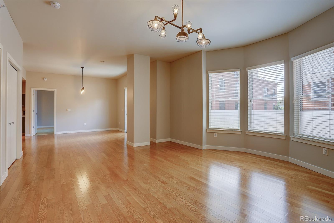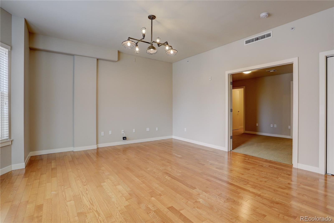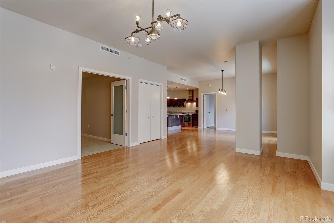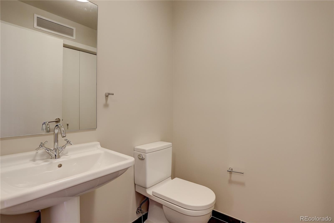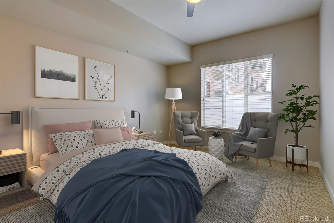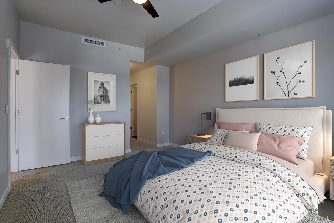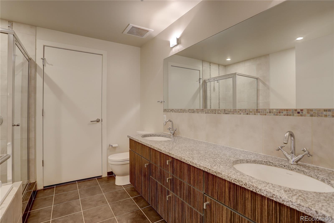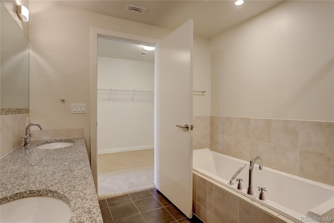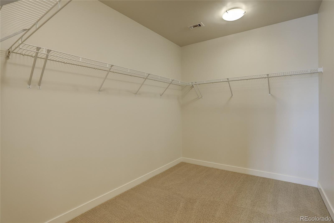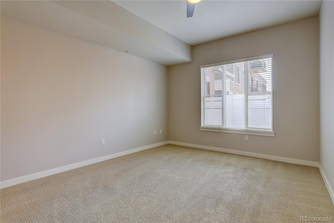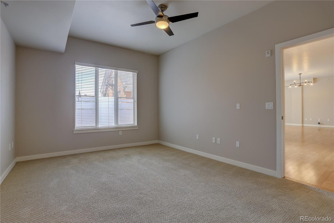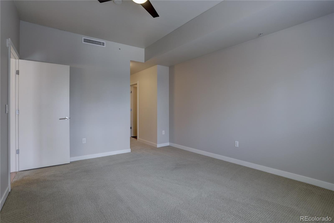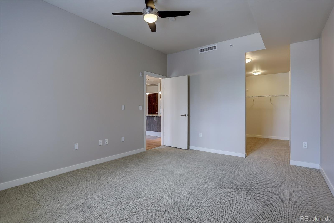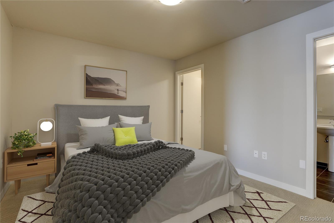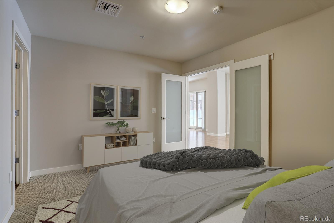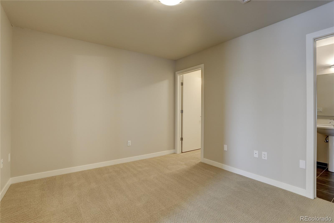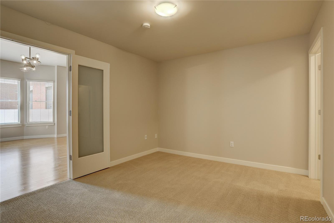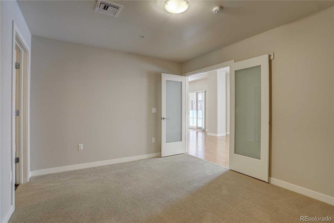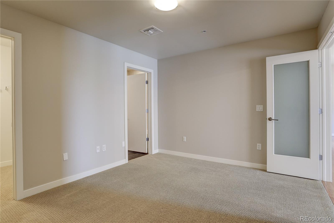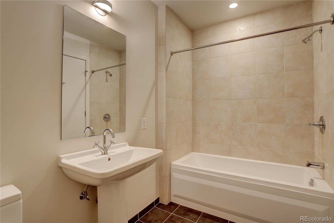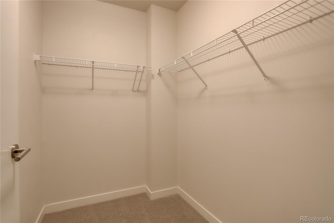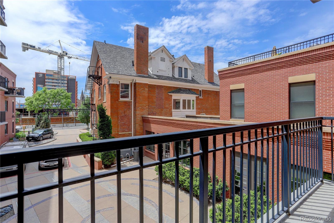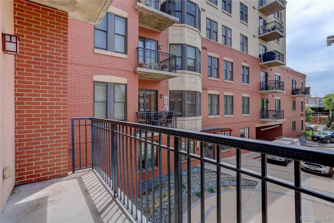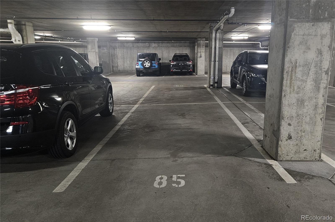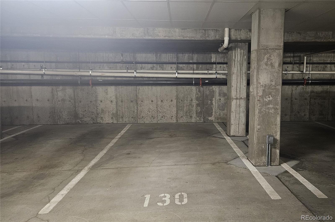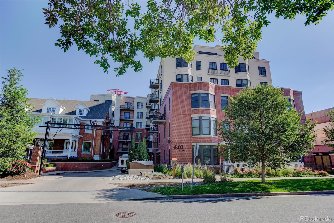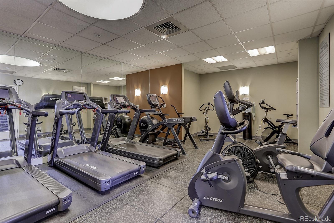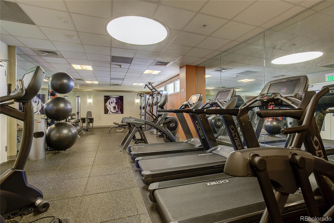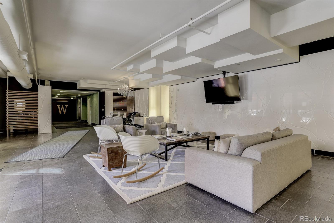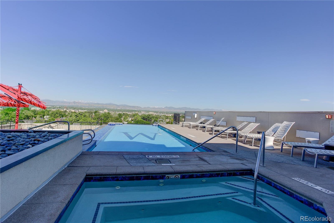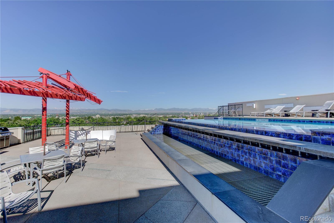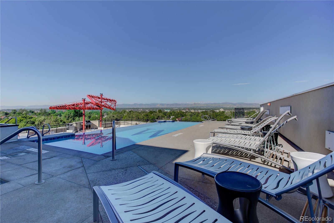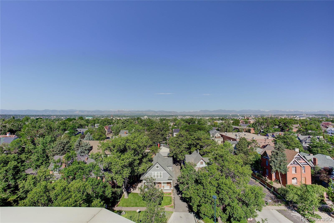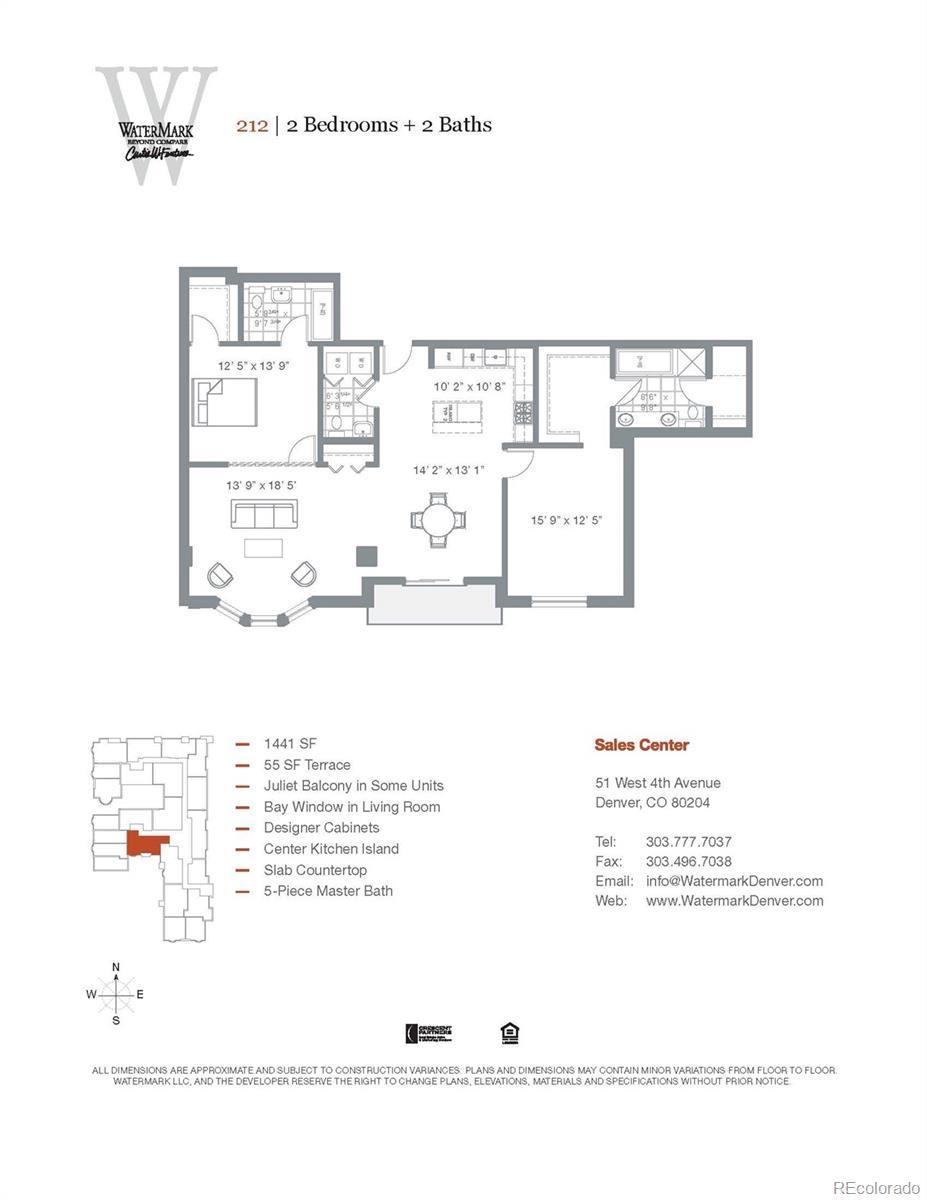Find us on...
Dashboard
- $595k Price
- 2 Beds
- 3 Baths
- 1,410 Sqft
New Search X
410 Acoma Street 212
Live the lifestyle you’ve been manifesting in this sleek, move-in-ready 2-bedroom, 2-bath condo offering 1,400 sq. ft. of open living space and 2 secure indoor garage spaces (no more hunting for parking!). Step inside to soaring ceilings, oversized windows, and a bright, open-concept layout designed for both entertaining and everyday living. The modern kitchen features stainless steel appliances, granite countertops, and a breakfast island—perfect for cooking nights in or hosting friends. The spacious primary suite is your private retreat with a spa-like bath, dual vanities, and a generous walk-in closet. A second bedroom and full bath give you flexibility for a roommate, guest space, or work-from-home setup. Enjoy resort-style amenities infinity pool, fitness center, rooftop lounge, concierge, and secure building access. With high-speed internet options, streaming-ready wiring, and smart-home potential, this condo keeps you connected and stress-free. HOA includes utilities, not phone. Located just minutes from trendy coffee shops, local breweries, boutique gyms, and public transit, this home puts the best of Denver at your doorstep. Highlights for today’s lifestyle: 2 indoor garage spaces (rare!), Pet-friendly community, Modern finishes + low-maintenance living, Walk able, social, and connected neighborhood. This is more than a condo—it’s your hub for convenience, community, and elevated living.
Listing Office: D R REAL ESTATE INC 
Essential Information
- MLS® #1869484
- Price$595,000
- Bedrooms2
- Bathrooms3.00
- Full Baths2
- Half Baths1
- Square Footage1,410
- Acres0.00
- Year Built2006
- TypeResidential
- Sub-TypeCondominium
- StyleContemporary
- StatusActive
Community Information
- Address410 Acoma Street 212
- SubdivisionBaker
- CityDenver
- CountyDenver
- StateCO
- Zip Code80204
Amenities
- Parking Spaces2
- # of Garages2
- Has PoolYes
- PoolOutdoor Pool
Amenities
Bike Storage, Concierge, Elevator(s), Fitness Center, On Site Management, Parking, Pool, Spa/Hot Tub
Utilities
Cable Available, Electricity Connected, Natural Gas Connected, Phone Available
Parking
Concrete, Lighted, Underground
Interior
- HeatingForced Air, Natural Gas
- CoolingCentral Air
- StoriesOne
Interior Features
Ceiling Fan(s), Eat-in Kitchen, Five Piece Bath, Granite Counters, High Ceilings, High Speed Internet, Kitchen Island, No Stairs, Open Floorplan, Primary Suite, Smoke Free, Walk-In Closet(s)
Appliances
Dishwasher, Disposal, Dryer, Oven, Range, Range Hood, Refrigerator, Washer
Exterior
- Exterior FeaturesBalcony, Elevator
- RoofUnknown
Windows
Bay Window(s), Double Pane Windows, Window Coverings
School Information
- DistrictDenver 1
- ElementaryValverde
- MiddleWest Leadership
- HighWest
Additional Information
- Date ListedMarch 7th, 2025
- ZoningC-MX-8
Listing Details
 D R REAL ESTATE INC
D R REAL ESTATE INC
 Terms and Conditions: The content relating to real estate for sale in this Web site comes in part from the Internet Data eXchange ("IDX") program of METROLIST, INC., DBA RECOLORADO® Real estate listings held by brokers other than RE/MAX Professionals are marked with the IDX Logo. This information is being provided for the consumers personal, non-commercial use and may not be used for any other purpose. All information subject to change and should be independently verified.
Terms and Conditions: The content relating to real estate for sale in this Web site comes in part from the Internet Data eXchange ("IDX") program of METROLIST, INC., DBA RECOLORADO® Real estate listings held by brokers other than RE/MAX Professionals are marked with the IDX Logo. This information is being provided for the consumers personal, non-commercial use and may not be used for any other purpose. All information subject to change and should be independently verified.
Copyright 2025 METROLIST, INC., DBA RECOLORADO® -- All Rights Reserved 6455 S. Yosemite St., Suite 500 Greenwood Village, CO 80111 USA
Listing information last updated on October 29th, 2025 at 11:03pm MDT.

