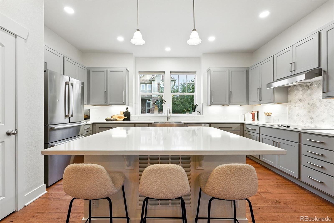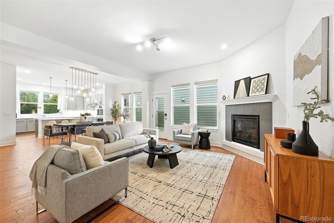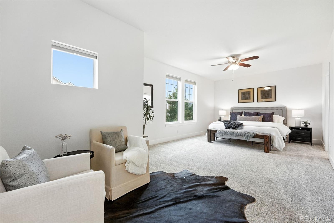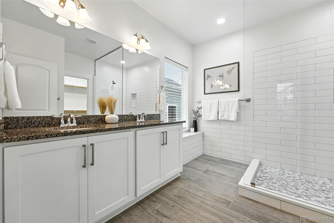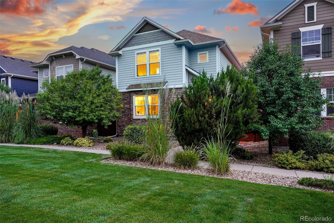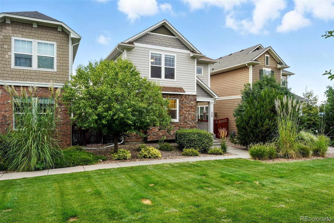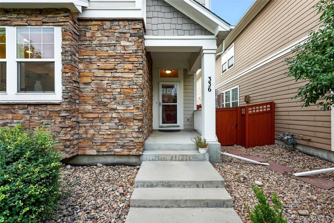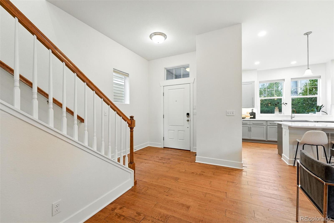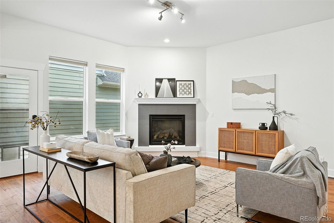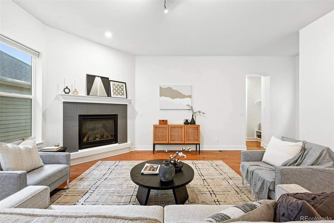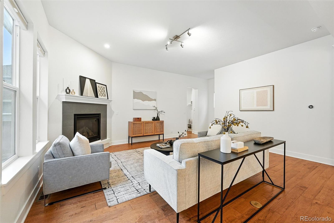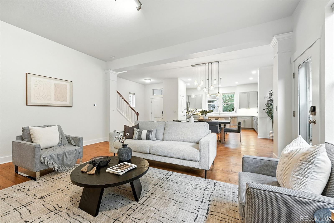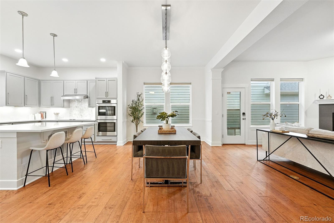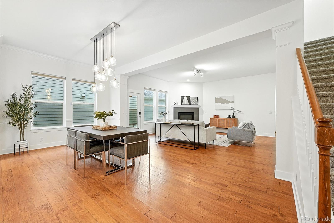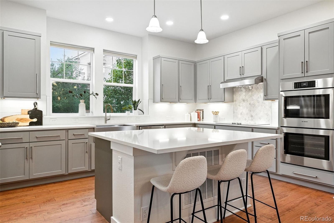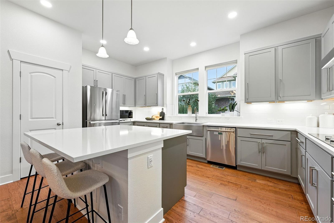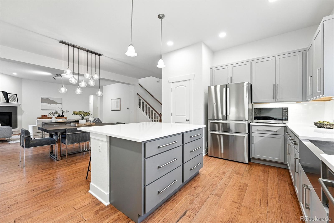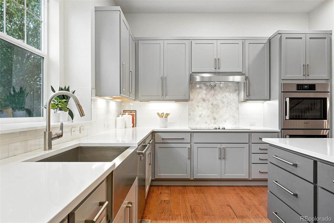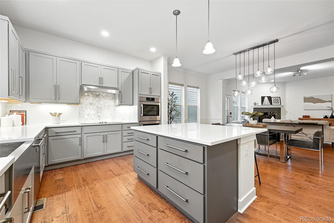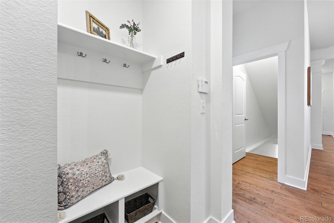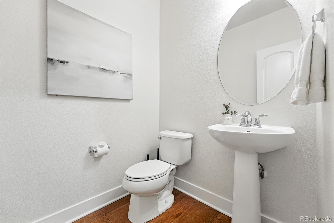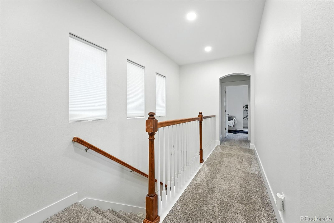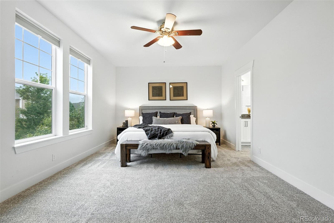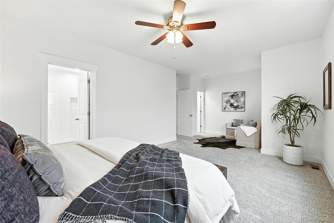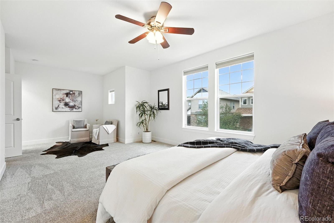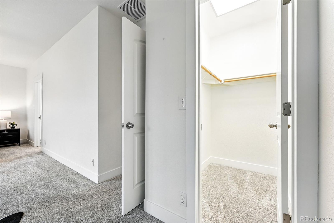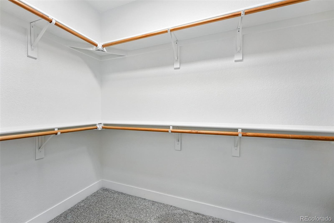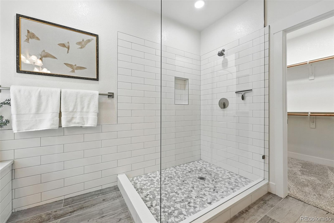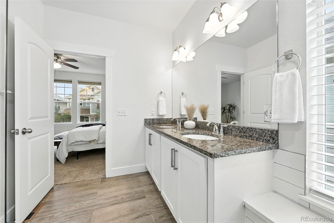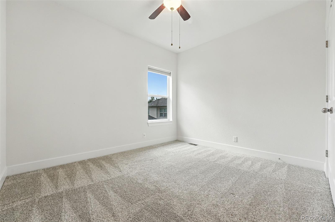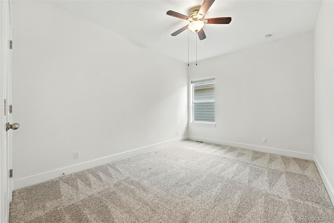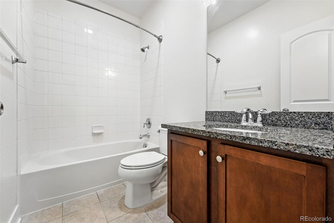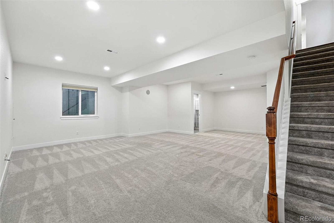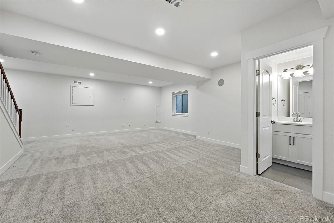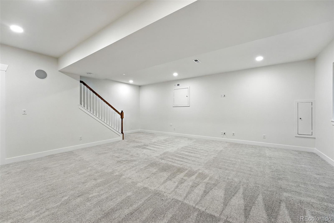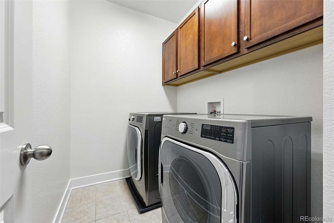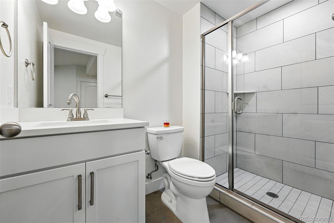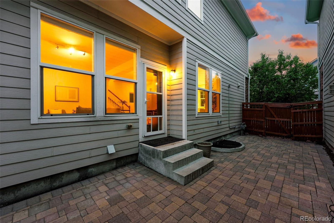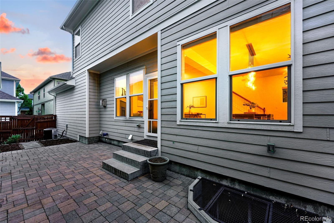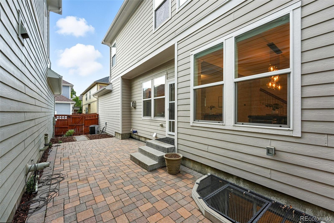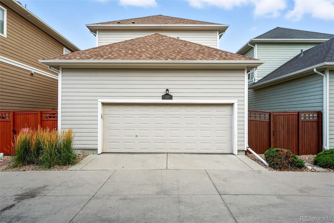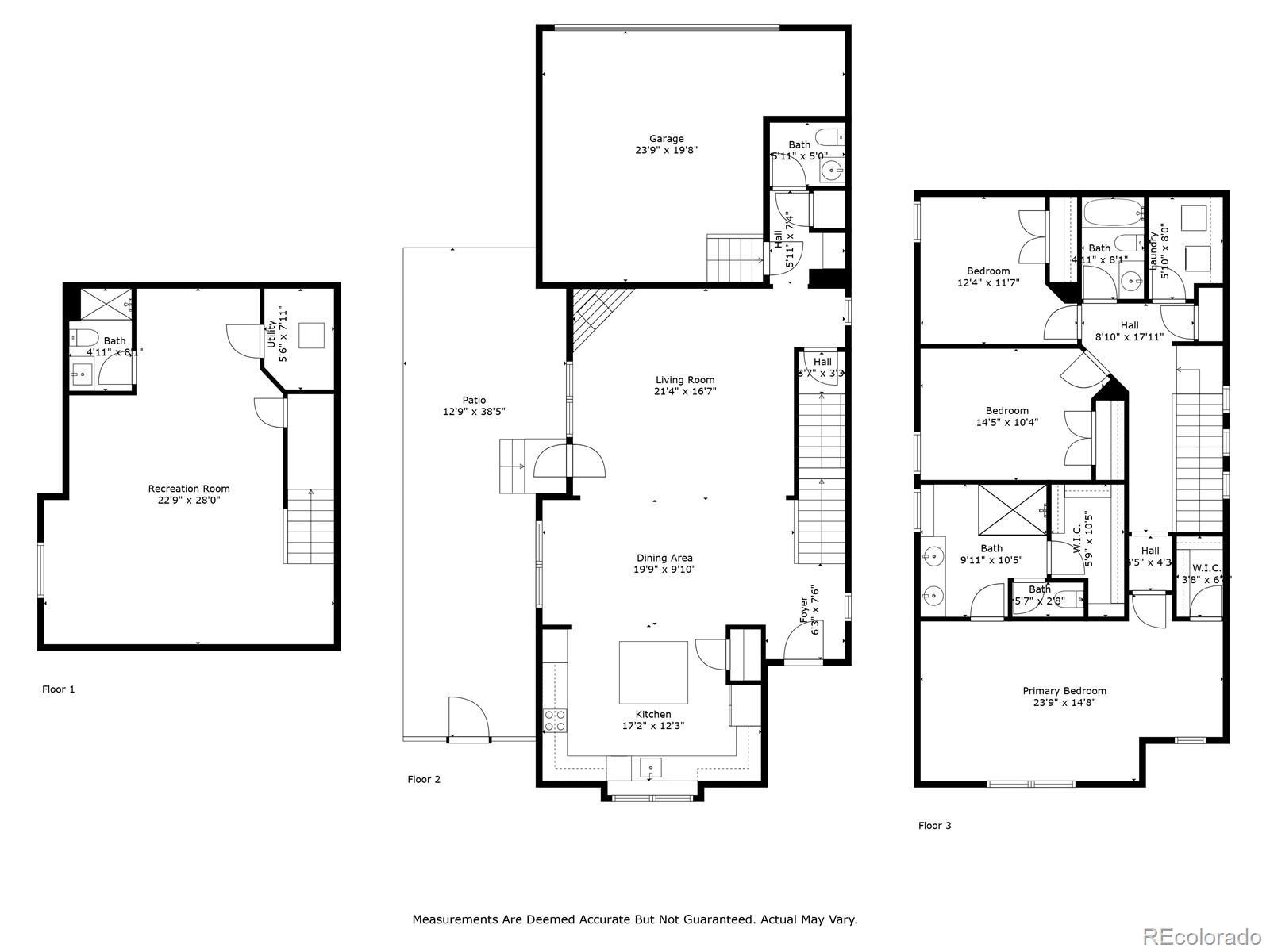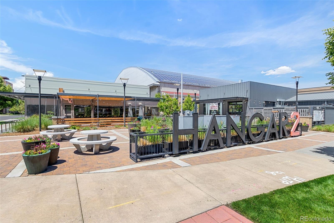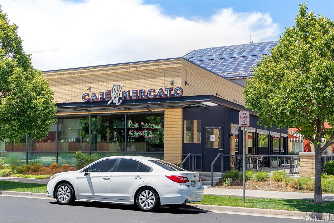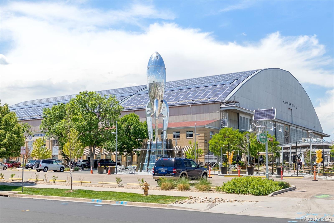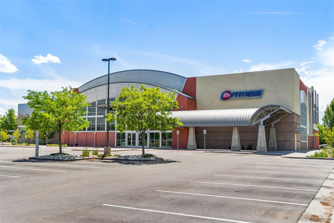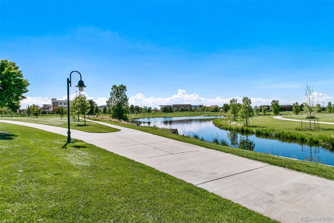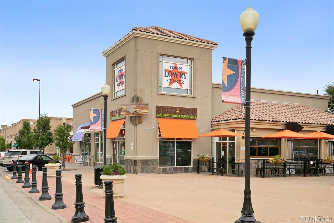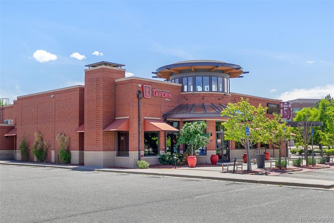Find us on...
Dashboard
- 3 Beds
- 4 Baths
- 2,799 Sqft
- .06 Acres
New Search X
336 Dallas Street
Welcome to this beautifully updated Lowry home, offering the perfect blend of modern upgrades and low-maintenance living. Thoughtfully refreshed in 2023 with new interior paint, plush carpeting upstairs, and energy-efficient LED lighting throughout, this home is truly move-in ready. The open-concept main floor features beautiful engineered hardwoods and a stunning kitchen designed for both style and function; complete with high-end Bosch built-in appliances, double ovens, soft-close cabinetry, pantry storage, and a gas line already plumbed for those who prefer a gas cooktop. The adjoining dining and living areas flow seamlessly to a cozy gas fireplace and a private, low-maintenance patio garden—ideal for relaxing, entertaining, or growing a few favorite flowers and vegetables. Upstairs, the spacious primary suite includes two walk-in closets and a remodeled bath with a large glass-enclosed shower. Two more upstairs bedrooms, another full bathroom, and a convenient laundry room with LG washer and dryer complete the upper level. Additional features include a finished basement with flexible living space, an attached two-car garage with an EV charging outlet, and a prime location close to parks, trails, dining, and shopping in the beloved Lowry neighborhood.
Listing Office: Compass - Denver 
Essential Information
- MLS® #1872578
- Price$765,000
- Bedrooms3
- Bathrooms4.00
- Full Baths1
- Half Baths1
- Square Footage2,799
- Acres0.06
- Year Built2011
- TypeResidential
- Sub-TypeSingle Family Residence
- StyleTraditional
- StatusActive
Community Information
- Address336 Dallas Street
- SubdivisionLowry
- CityDenver
- CountyDenver
- StateCO
- Zip Code80230
Amenities
- AmenitiesPark, Playground
- Parking Spaces2
- Parking220 Volts
- # of Garages2
Interior
- HeatingForced Air
- CoolingCentral Air
- FireplaceYes
- FireplacesFamily Room, Gas
- StoriesTwo
Interior Features
Ceiling Fan(s), High Ceilings, Kitchen Island, Open Floorplan, Pantry, Primary Suite, Quartz Counters, Radon Mitigation System, Smoke Free, Walk-In Closet(s)
Appliances
Cooktop, Dishwasher, Double Oven, Refrigerator, Tankless Water Heater
Exterior
- Exterior FeaturesPrivate Yard
- Lot DescriptionLevel
- RoofComposition
School Information
- DistrictDenver 1
- ElementaryLowry
- MiddleHill
- HighGeorge Washington
Additional Information
- Date ListedAugust 26th, 2025
- ZoningR-2-A
Listing Details
 Compass - Denver
Compass - Denver
 Terms and Conditions: The content relating to real estate for sale in this Web site comes in part from the Internet Data eXchange ("IDX") program of METROLIST, INC., DBA RECOLORADO® Real estate listings held by brokers other than RE/MAX Professionals are marked with the IDX Logo. This information is being provided for the consumers personal, non-commercial use and may not be used for any other purpose. All information subject to change and should be independently verified.
Terms and Conditions: The content relating to real estate for sale in this Web site comes in part from the Internet Data eXchange ("IDX") program of METROLIST, INC., DBA RECOLORADO® Real estate listings held by brokers other than RE/MAX Professionals are marked with the IDX Logo. This information is being provided for the consumers personal, non-commercial use and may not be used for any other purpose. All information subject to change and should be independently verified.
Copyright 2025 METROLIST, INC., DBA RECOLORADO® -- All Rights Reserved 6455 S. Yosemite St., Suite 500 Greenwood Village, CO 80111 USA
Listing information last updated on December 21st, 2025 at 12:18am MST.


