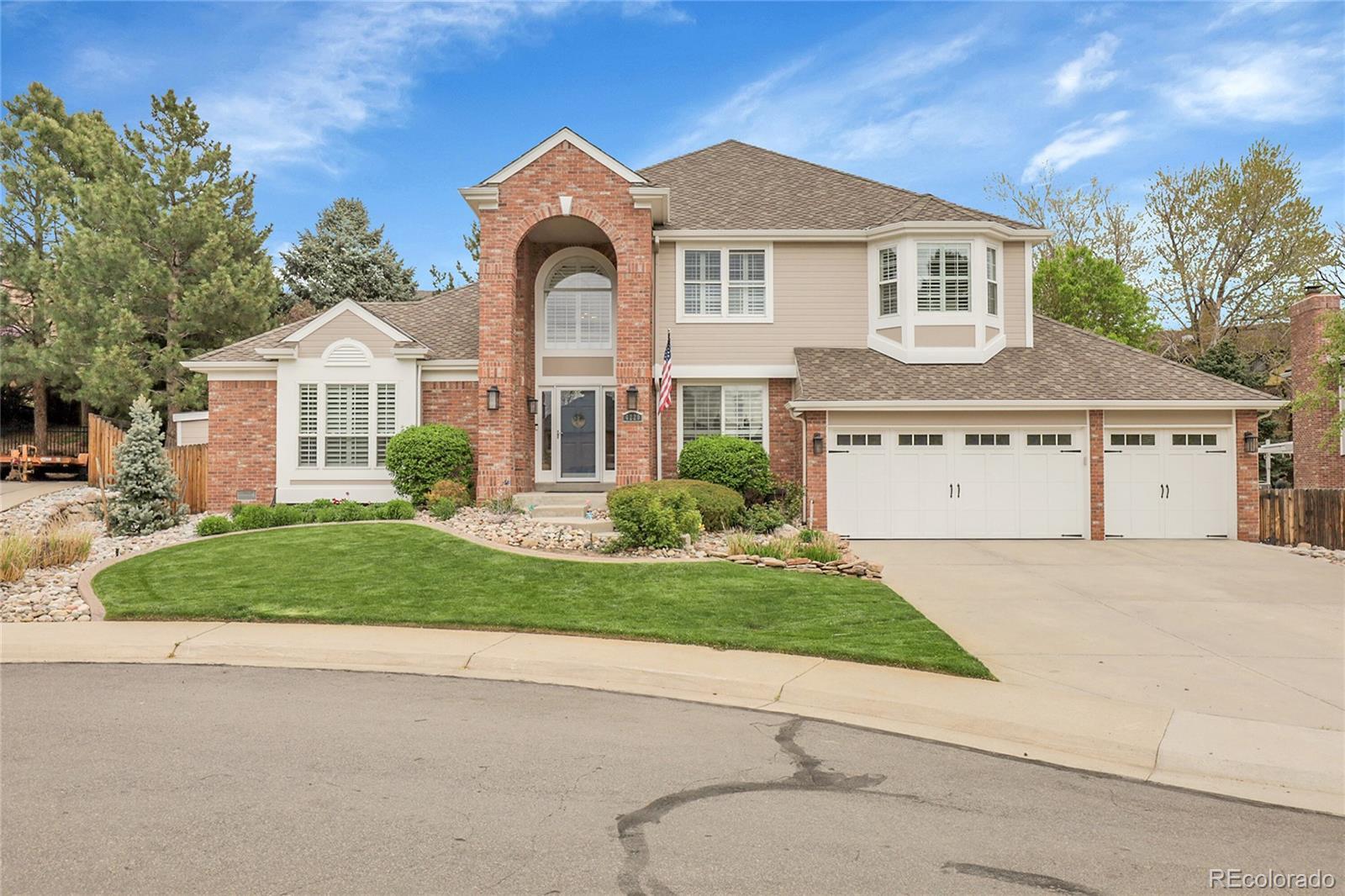Find us on...
Dashboard
- 5 Beds
- 5 Baths
- 4,721 Sqft
- .26 Acres
New Search X
4220 S Yarrow Court
Welcome home! You’re going to truly love this sweet, beautiful, remodeled home located in the heart of Marston Slopes on a cul-de-sac where elegance meets comfort in this thoughtfully redesigned home. This five bedroom, five bath stylish home features an open vaulted grand entry, formal living room, dining room and office with french doors. Open remodeled kitchen has a large island with double sided storage, high end quartz countertops, premium stainless-steel appliances, and cherrywood cabinets. Tile backsplash with under-cabinet lighting and a large picture window over the farm sink. Separate eating space with bay windows. Open concept living continues into the living room with a cozy gas brick fireplace and new stunning wood mantle with custom floating shelves. Main floor has a laundry room with utility sink, new tile and cabinets which leads into the oversized three car garage. Remodeled grand staircase, takes you up to four spacious bedrooms and three bathrooms. The primary suite serves as a private sanctuary with sitting area and gorgeous Mountain View‘s with a walk-in closet, large double vanity, and double shower head in primary bathroom suite. The finished basement features a fifth bedroom, full bath, living room/rec room, a versatile playroom and an enclosed storage room. Private backyard was built for entertaining with a very inviting fenced backyard features a garden area, play area, shed, waterfall feature, and sprinklers nice tree backyard with covered stamped concrete patio. From gleaming hardwood and tile floors to high-end granite and quartz countertops, upscale carpeting, and designer finishes, every detail in this remarkable home has been meticulously curated.
Listing Office: RE/MAX Professionals 
Essential Information
- MLS® #1873741
- Price$1,250,000
- Bedrooms5
- Bathrooms5.00
- Full Baths4
- Half Baths1
- Square Footage4,721
- Acres0.26
- Year Built1994
- TypeResidential
- Sub-TypeSingle Family Residence
- StyleTraditional
- StatusPending
Community Information
- Address4220 S Yarrow Court
- SubdivisionMarston slopes
- CityLakewood
- CountyJefferson
- StateCO
- Zip Code80235
Amenities
- Parking Spaces3
- ParkingConcrete
- # of Garages3
Utilities
Cable Available, Electricity Connected, Internet Access (Wired), Natural Gas Available, Natural Gas Connected
Interior
- HeatingForced Air
- CoolingCentral Air
- FireplaceYes
- # of Fireplaces1
- FireplacesFamily Room
- StoriesTwo
Interior Features
Ceiling Fan(s), Eat-in Kitchen, Entrance Foyer, Jack & Jill Bathroom, Kitchen Island, Open Floorplan, Primary Suite, Quartz Counters, Smart Thermostat, Smoke Free, Walk-In Closet(s)
Appliances
Bar Fridge, Dishwasher, Disposal, Double Oven, Dryer, Freezer, Gas Water Heater, Microwave, Oven, Refrigerator, Self Cleaning Oven, Washer
Exterior
- RoofComposition
Exterior Features
Garden, Lighting, Private Yard, Rain Gutters, Water Feature
Lot Description
Cul-De-Sac, Landscaped, Sprinklers In Front, Sprinklers In Rear
Windows
Bay Window(s), Double Pane Windows, Window Treatments
School Information
- DistrictJefferson County R-1
- ElementaryWestgate
- MiddleCarmody
- HighBear Creek
Additional Information
- Date ListedMay 1st, 2025
- ZoningRes
Listing Details
 RE/MAX Professionals
RE/MAX Professionals
 Terms and Conditions: The content relating to real estate for sale in this Web site comes in part from the Internet Data eXchange ("IDX") program of METROLIST, INC., DBA RECOLORADO® Real estate listings held by brokers other than RE/MAX Professionals are marked with the IDX Logo. This information is being provided for the consumers personal, non-commercial use and may not be used for any other purpose. All information subject to change and should be independently verified.
Terms and Conditions: The content relating to real estate for sale in this Web site comes in part from the Internet Data eXchange ("IDX") program of METROLIST, INC., DBA RECOLORADO® Real estate listings held by brokers other than RE/MAX Professionals are marked with the IDX Logo. This information is being provided for the consumers personal, non-commercial use and may not be used for any other purpose. All information subject to change and should be independently verified.
Copyright 2025 METROLIST, INC., DBA RECOLORADO® -- All Rights Reserved 6455 S. Yosemite St., Suite 500 Greenwood Village, CO 80111 USA
Listing information last updated on May 10th, 2025 at 12:48am MDT.

















































