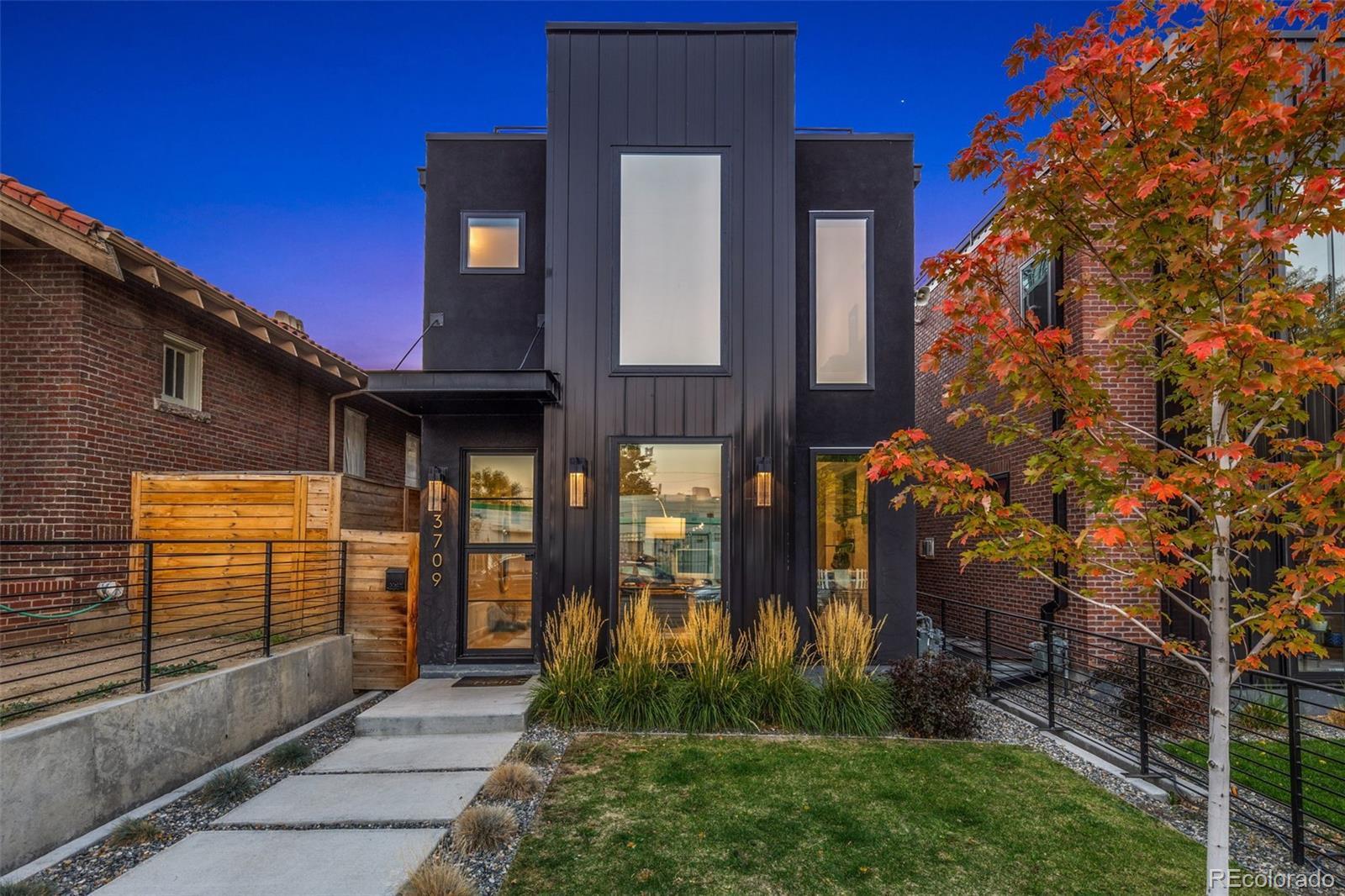Find us on...
Dashboard
- 3 Beds
- 4 Baths
- 3,115 Sqft
- .07 Acres
New Search X
3709 Tejon Street
Luxe LoHi Stunner for sale or executive lease! Wrap-around rooftop deck with skyline views and designer finishes! Don't settle for only half a duplex when you can have this striking single-family home in one of Denver’s most sought-after neighborhoods instead! A commanding façade and bespoke iron-and-glass entry hint at the unforgettable design within. Step inside through Pinky’s custom crafted door, where soaring ceilings set the stage for seamless open living, anchored by a statement gas fireplace and beautiful hardwood floors. The impressive kitchen is a culinary masterpiece: a dramatic, 14-ft waterfalled quartz island, Ilve range and Dacor appliances, walk-in pantry, built-in coffee bar, and wine fridge, and sleek under-cabinet lighting, make it everything a chef and entertainer crave. Enjoy everyday main-level living and sophisticated entertaining with a functional mudroom/drop zone and massive sliders that open to a private backyard, blending indoor and outdoor living. Retreat upstairs to your primary sanctuary; a spa-like oasis with heated marble floors, standalone soaking tub, multi-head shower, sprawling double vanity, and a generous walk-in closet. A second upstairs suite offers comfort and privacy. Ascend the custom iron spiral staircase to a true crowning feature: an expansive, wrap-around rooftop deck with panoramic 360° views of Denver’s skyline. Engineered to support a hot tub and includes a built-in wet bar, perfect for sunset soirees. The fully finished basement delivers a huge bonus space large enough to be multi-functional: utilize as a home gym, media room, game room and/or lounge. Complete with high ceilings, a wet bar with wine fridge, extra bedroom, full bath, and ample storage. Explore nearby hotspots like El Five, Linger, Alma Fonda Fina (Michelin-starred), Postino, and more. Enjoy nearby Sloan’s Lake, Highland Square, Downtown Denver, Coors Field, or Empower Field. ASK ABOUT 1% PREFERRED LENDER INCENTIVE!
Listing Office: Lowery Group LLC 
Essential Information
- MLS® #1877492
- Price$1,675,000
- Bedrooms3
- Bathrooms4.00
- Full Baths3
- Half Baths1
- Square Footage3,115
- Acres0.07
- Year Built2023
- TypeResidential
- Sub-TypeSingle Family Residence
- StyleContemporary
- StatusActive
Community Information
- Address3709 Tejon Street
- SubdivisionLoHi
- CityDenver
- CountyDenver
- StateCO
- Zip Code80211
Amenities
- Parking Spaces2
- # of Garages2
Interior
- HeatingForced Air
- CoolingCentral Air
- FireplaceYes
- # of Fireplaces1
- FireplacesFamily Room, Gas
- StoriesThree Or More
Interior Features
Eat-in Kitchen, Five Piece Bath, High Ceilings, Kitchen Island, Open Floorplan, Pantry, Primary Suite, Quartz Counters, Walk-In Closet(s), Wet Bar
Appliances
Bar Fridge, Dishwasher, Disposal, Microwave, Oven, Range, Range Hood, Refrigerator, Sump Pump
Exterior
- Lot DescriptionLevel
- RoofMembrane, Metal, Wood
- FoundationSlab
Exterior Features
Balcony, Gas Valve, Lighting, Private Yard, Spa/Hot Tub
Windows
Double Pane Windows, Window Coverings
School Information
- DistrictDenver 1
- ElementaryTrevista at Horace Mann
- MiddleStrive Sunnyside
- HighNorth
Additional Information
- Date ListedJune 12th, 2025
- ZoningU-TU-B
Listing Details
 Lowery Group LLC
Lowery Group LLC
 Terms and Conditions: The content relating to real estate for sale in this Web site comes in part from the Internet Data eXchange ("IDX") program of METROLIST, INC., DBA RECOLORADO® Real estate listings held by brokers other than RE/MAX Professionals are marked with the IDX Logo. This information is being provided for the consumers personal, non-commercial use and may not be used for any other purpose. All information subject to change and should be independently verified.
Terms and Conditions: The content relating to real estate for sale in this Web site comes in part from the Internet Data eXchange ("IDX") program of METROLIST, INC., DBA RECOLORADO® Real estate listings held by brokers other than RE/MAX Professionals are marked with the IDX Logo. This information is being provided for the consumers personal, non-commercial use and may not be used for any other purpose. All information subject to change and should be independently verified.
Copyright 2025 METROLIST, INC., DBA RECOLORADO® -- All Rights Reserved 6455 S. Yosemite St., Suite 500 Greenwood Village, CO 80111 USA
Listing information last updated on October 23rd, 2025 at 7:48am MDT.



















































