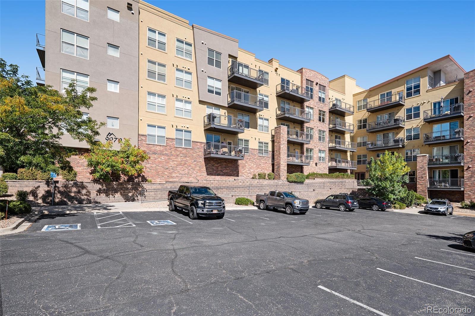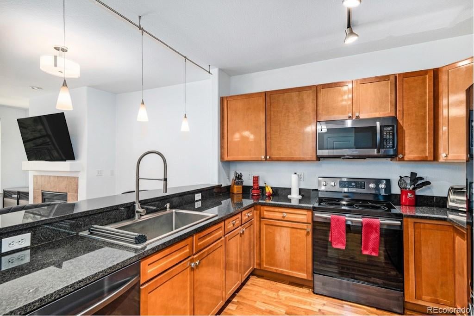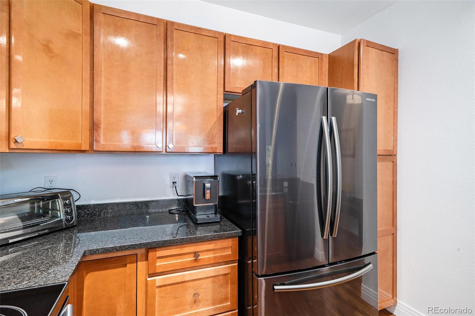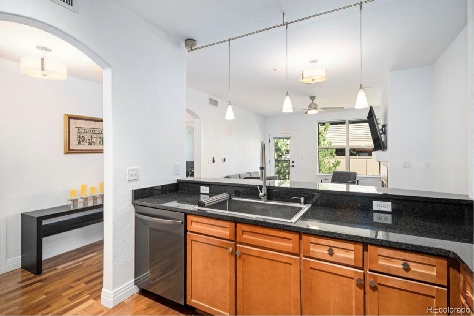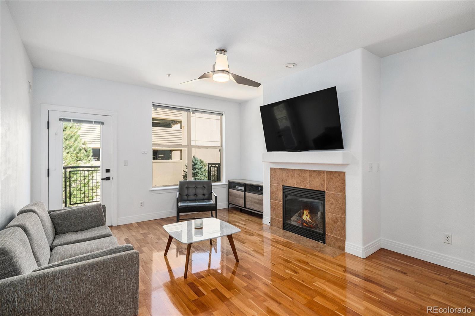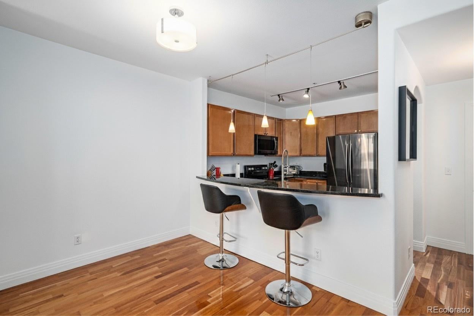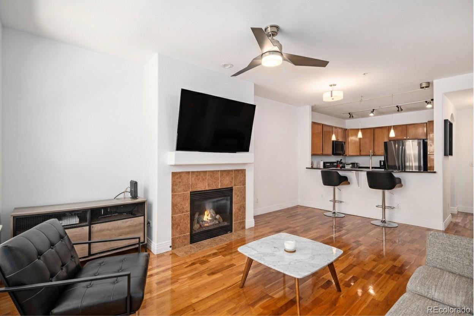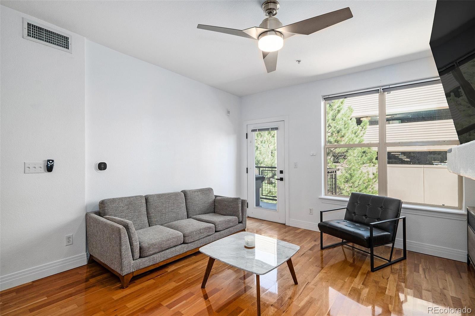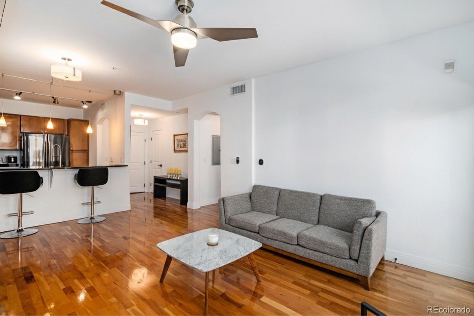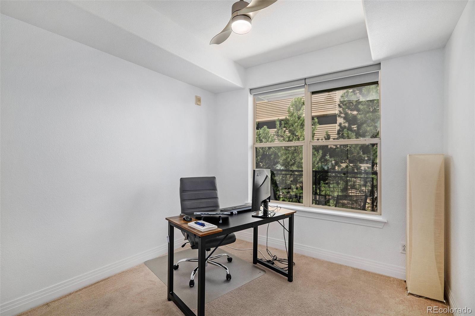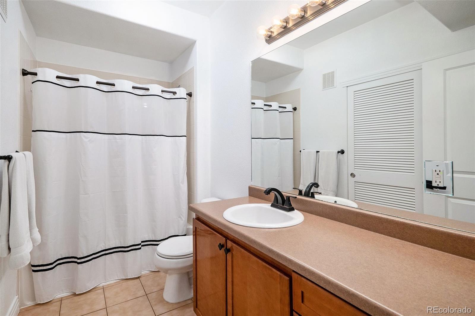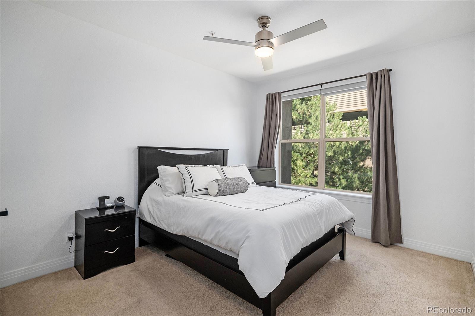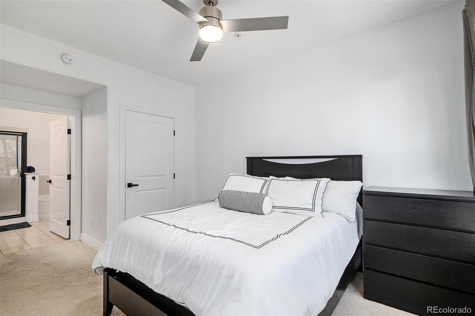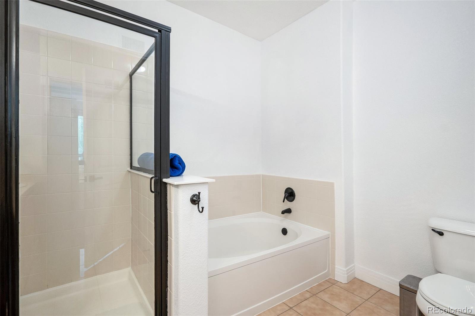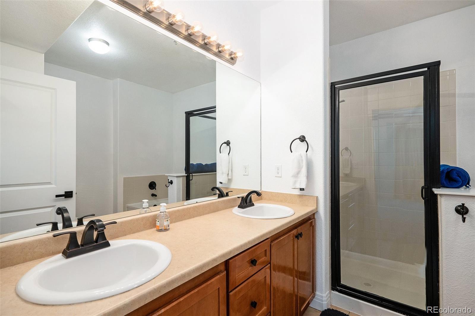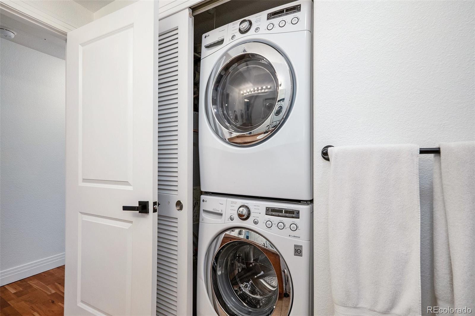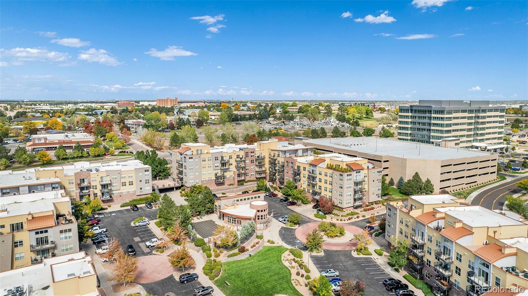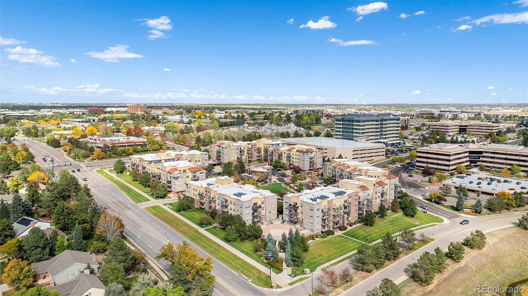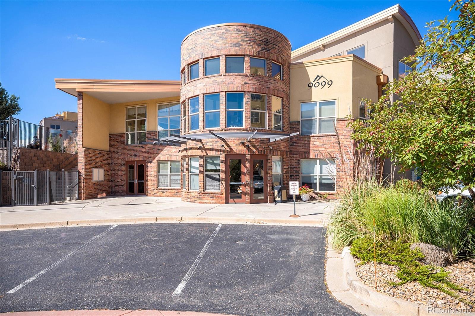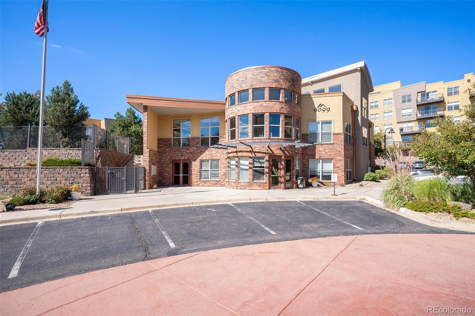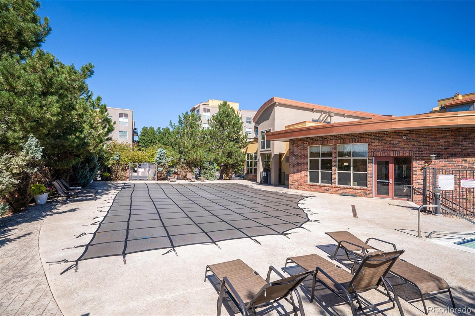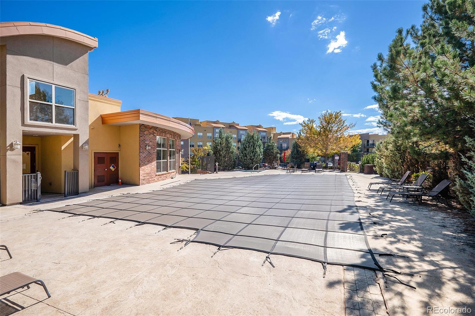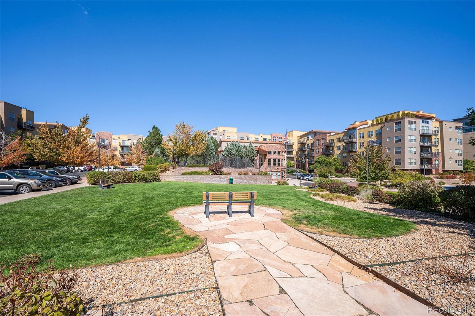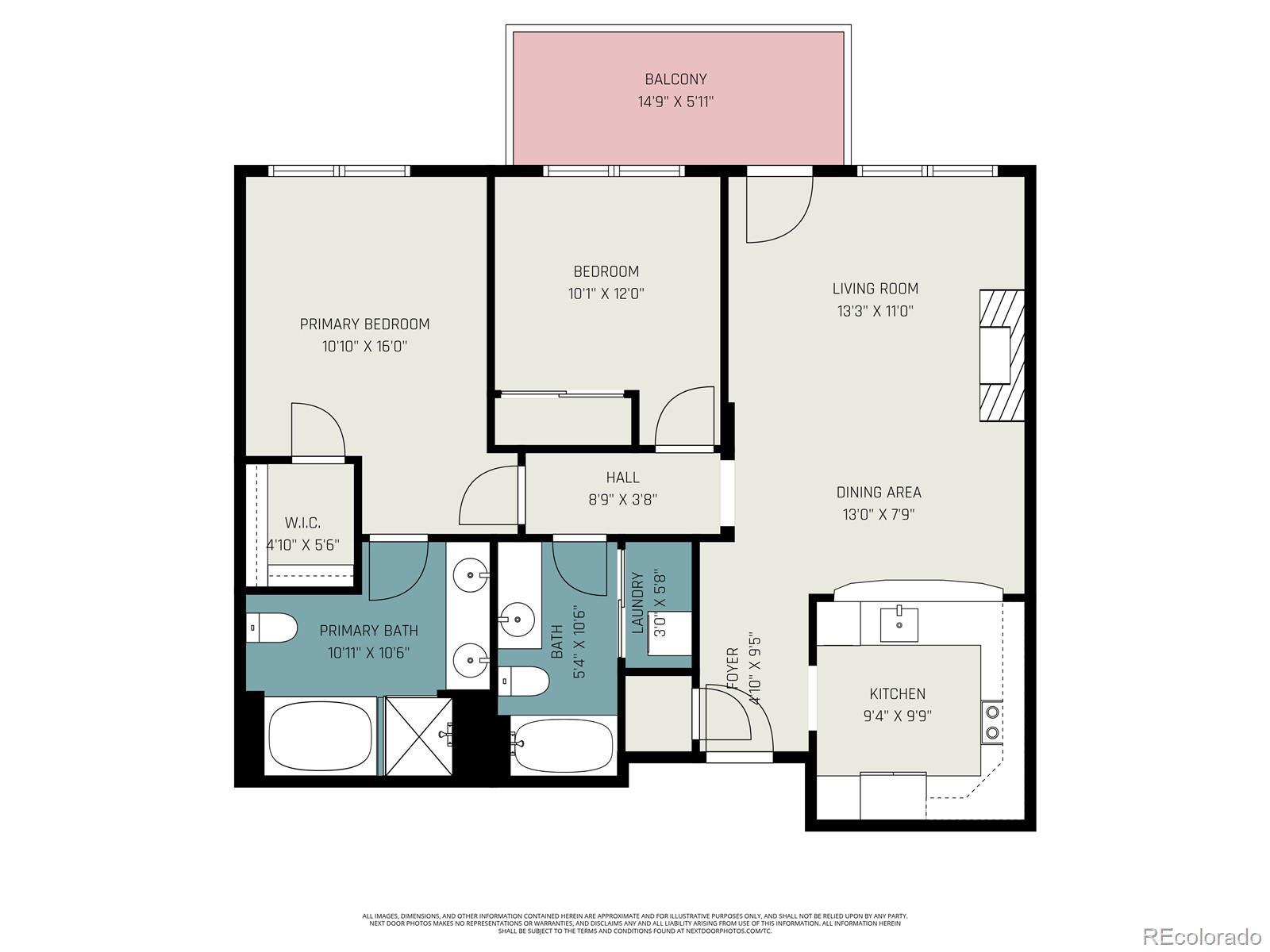Find us on...
Dashboard
- 2 Beds
- 2 Baths
- 1,020 Sqft
- .01 Acres
New Search X
9079 E Panorama Circle 208
Welcome to this move-in ready condo in the desirable Dry Creek Crossing community. This east-facing 2-bedroom, 2-bathroom unit offers 1,020 sq ft of well-appointed living space with abundant natural light and tall ceilings, creating an open and airy feel. Step into a bright living area anchored by a gas fireplace and mantel, flowing seamlessly to a sunny private balcony this is perfect for morning coffee or grilling with an installed natural gas line. The kitchen features modern cabinetry, granite countertops, and a roomy breakfast bar, ideal for both casual meals and entertaining. All appliances have been updated. The primary suite includes a walk-in California-style closet and a luxurious 5-piece en-suite bathroom. The second bedroom is nicely sized and bright as well, with access to the second full bathroom. Additional perks: in-unit full-sized stacked washer/dryer, a deeded garage space with adjacent storage unit, and access to community amenities including fitness center, pool, hot tub, billiards room, and a large entertaining room with full kitchen. This condo is perfectly situated next to the Light Rail for an easy commute to Denver, the DTC, and beyond. Experience comfortable urban condo living with all the conveniences you need.
Listing Office: eXp Realty, LLC 
Essential Information
- MLS® #1878800
- Price$375,000
- Bedrooms2
- Bathrooms2.00
- Full Baths2
- Square Footage1,020
- Acres0.01
- Year Built2007
- TypeResidential
- Sub-TypeCondominium
- StatusActive
Community Information
- Address9079 E Panorama Circle 208
- SubdivisionDry Creek Crossing
- CityEnglewood
- CountyArapahoe
- StateCO
- Zip Code80112
Amenities
- Parking Spaces1
- ParkingHeated Garage
- # of Garages1
Amenities
Clubhouse, Fitness Center, Pool, Storage
Interior
- HeatingForced Air
- CoolingCentral Air
- FireplaceYes
- # of Fireplaces1
- FireplacesLiving Room
- StoriesOne
Interior Features
Five Piece Bath, Walk-In Closet(s)
Appliances
Cooktop, Dishwasher, Dryer, Microwave, Refrigerator, Washer
Exterior
- RoofComposition
Lot Description
Landscaped, Near Public Transit
School Information
- DistrictCherry Creek 5
- ElementaryWillow Creek
- MiddleCampus
- HighCherry Creek
Additional Information
- Date ListedOctober 2nd, 2025
Listing Details
 eXp Realty, LLC
eXp Realty, LLC
 Terms and Conditions: The content relating to real estate for sale in this Web site comes in part from the Internet Data eXchange ("IDX") program of METROLIST, INC., DBA RECOLORADO® Real estate listings held by brokers other than RE/MAX Professionals are marked with the IDX Logo. This information is being provided for the consumers personal, non-commercial use and may not be used for any other purpose. All information subject to change and should be independently verified.
Terms and Conditions: The content relating to real estate for sale in this Web site comes in part from the Internet Data eXchange ("IDX") program of METROLIST, INC., DBA RECOLORADO® Real estate listings held by brokers other than RE/MAX Professionals are marked with the IDX Logo. This information is being provided for the consumers personal, non-commercial use and may not be used for any other purpose. All information subject to change and should be independently verified.
Copyright 2025 METROLIST, INC., DBA RECOLORADO® -- All Rights Reserved 6455 S. Yosemite St., Suite 500 Greenwood Village, CO 80111 USA
Listing information last updated on December 31st, 2025 at 4:03am MST.

