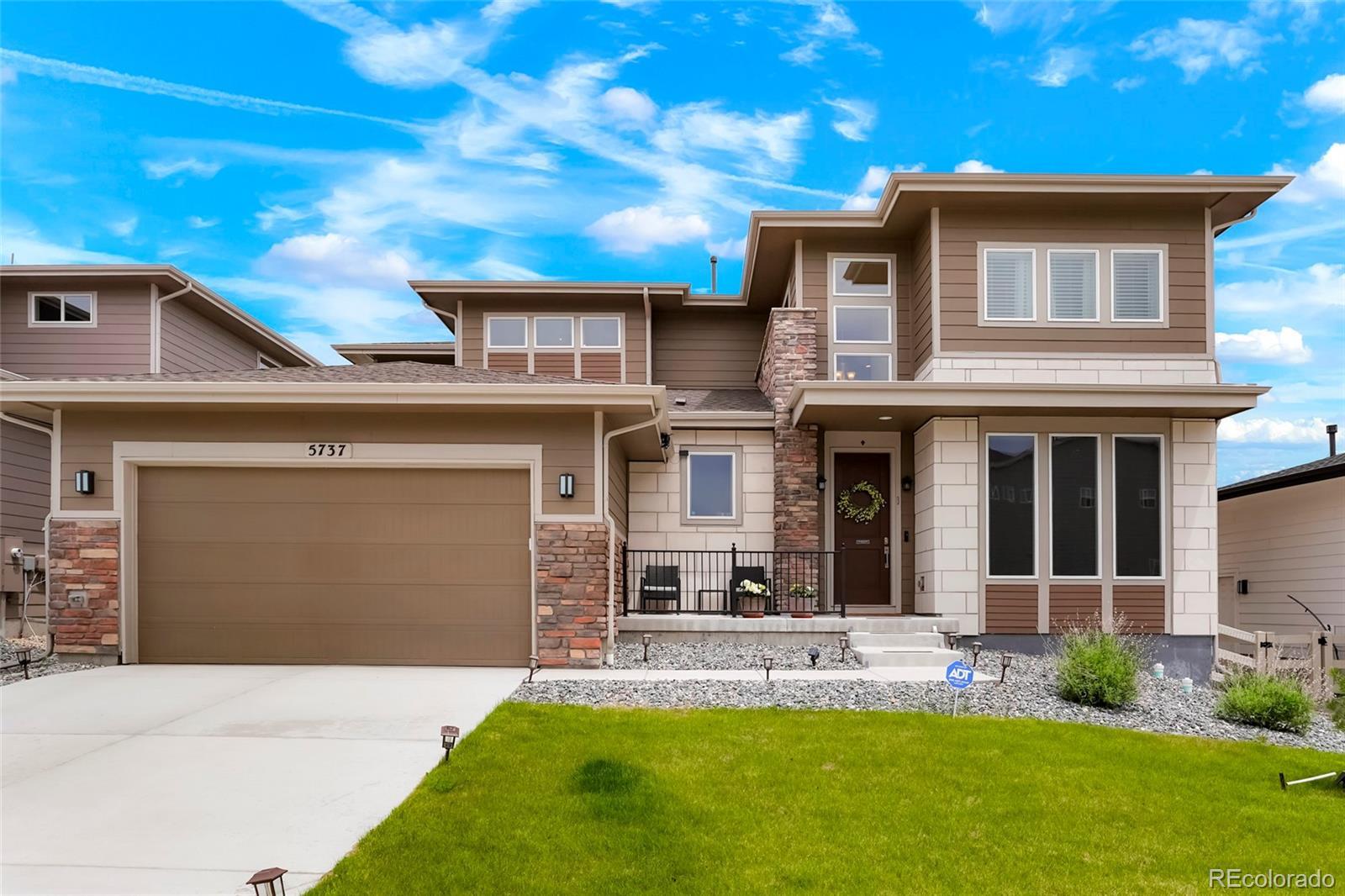Find us on...
Dashboard
- 5 Beds
- 4 Baths
- 3,145 Sqft
- .19 Acres
New Search X
5737 Amarosa Drive
Beautifully Upgraded Home with Premium Lot and Exceptional Features This stunning home offers a thoughtfully designed layout and numerous high-end upgrades throughout. The kitchen features a stylish patterned backsplash and quartz countertops, complemented by ample lighting and conveniently placed power outlets. The finished garage adds extra functionality, while structural enhancements include an extended covered patio—perfect for outdoor entertaining. Ideal for multi-generational living, the ground floor includes a guest bedroom with a full bath, perfect for visiting elderly parents, as well as a spacious master suite for added convenience. Enjoy cozy evenings by the breathtaking floor-to-ceiling stone fireplace with an extended hearth. The home is equipped with an ADT alarm system, including fire and smoke monitoring, and is wired for high-speed internet. Situated on a premium east-west facing lot with no rear neighbors, this property offers unobstructed views and a sense of openness rarely found. The backyard is fully enclosed with split rail fencing and gopher netting, and has been professionally landscaped with installed light fixtures. Located within walking distance to an award-winning charter school, this home combines comfort, security, and convenience in a highly desirable setting. Property has two A/C units
Listing Office: Colorado Flat Fee Realty Inc 
Essential Information
- MLS® #1881580
- Price$975,500
- Bedrooms5
- Bathrooms4.00
- Full Baths3
- Square Footage3,145
- Acres0.19
- Year Built2023
- TypeResidential
- Sub-TypeSingle Family Residence
- StyleContemporary
- StatusActive
Community Information
- Address5737 Amarosa Drive
- SubdivisionAllison Ranch
- CityParker
- CountyDouglas
- StateCO
- Zip Code80134
Amenities
- Parking Spaces3
- # of Garages3
- ViewMeadow
Amenities
Clubhouse, Fitness Center, Park, Parking, Playground, Pool, Spa/Hot Tub, Tennis Court(s)
Interior
- HeatingForced Air, Natural Gas
- CoolingCentral Air
- FireplaceYes
- # of Fireplaces1
- FireplacesGas Log, Living Room
- StoriesTwo
Interior Features
Eat-in Kitchen, Five Piece Bath, High Ceilings, High Speed Internet, Jack & Jill Bathroom, Kitchen Island, Open Floorplan, Pantry, Primary Suite, Quartz Counters, Radon Mitigation System, Smoke Free, Vaulted Ceiling(s), Walk-In Closet(s)
Appliances
Cooktop, Dishwasher, Disposal, Microwave, Oven, Range Hood, Refrigerator, Self Cleaning Oven, Tankless Water Heater
Exterior
- RoofComposition
- FoundationConcrete Perimeter
Exterior Features
Lighting, Private Yard, Rain Gutters
Lot Description
Level, Sprinklers In Front, Sprinklers In Rear
School Information
- DistrictDouglas RE-1
- ElementaryNortheast
- MiddleSagewood
- HighPonderosa
Additional Information
- Date ListedJune 3rd, 2025
Listing Details
 Colorado Flat Fee Realty Inc
Colorado Flat Fee Realty Inc
 Terms and Conditions: The content relating to real estate for sale in this Web site comes in part from the Internet Data eXchange ("IDX") program of METROLIST, INC., DBA RECOLORADO® Real estate listings held by brokers other than RE/MAX Professionals are marked with the IDX Logo. This information is being provided for the consumers personal, non-commercial use and may not be used for any other purpose. All information subject to change and should be independently verified.
Terms and Conditions: The content relating to real estate for sale in this Web site comes in part from the Internet Data eXchange ("IDX") program of METROLIST, INC., DBA RECOLORADO® Real estate listings held by brokers other than RE/MAX Professionals are marked with the IDX Logo. This information is being provided for the consumers personal, non-commercial use and may not be used for any other purpose. All information subject to change and should be independently verified.
Copyright 2025 METROLIST, INC., DBA RECOLORADO® -- All Rights Reserved 6455 S. Yosemite St., Suite 500 Greenwood Village, CO 80111 USA
Listing information last updated on August 28th, 2025 at 5:33am MDT.













































