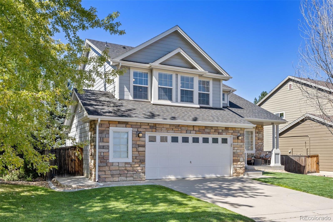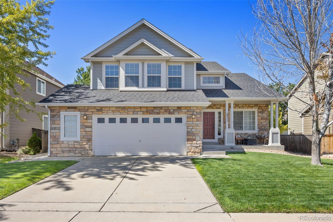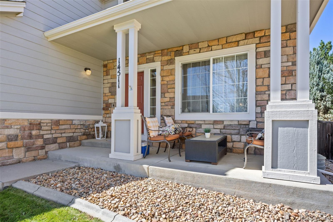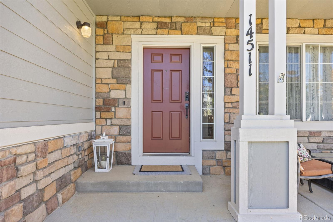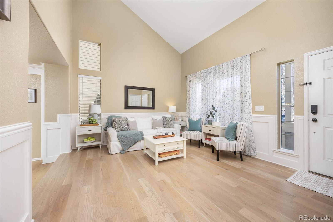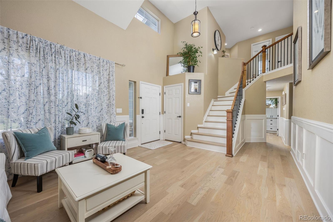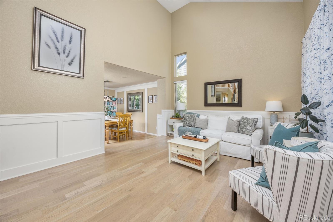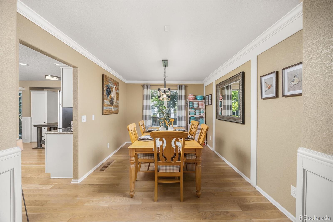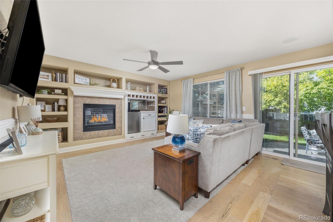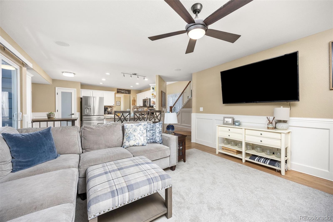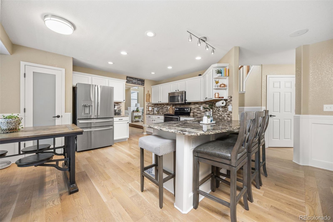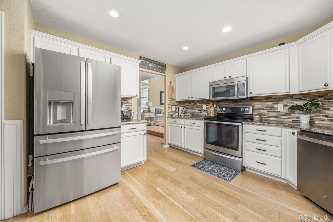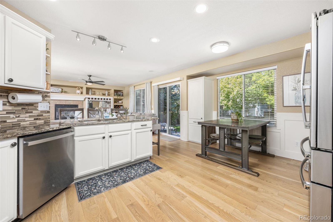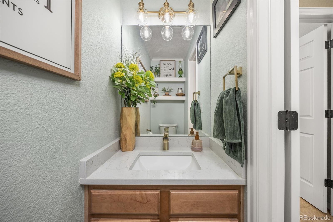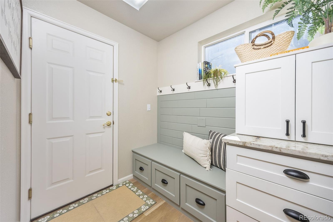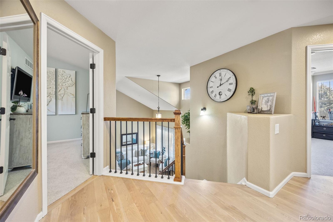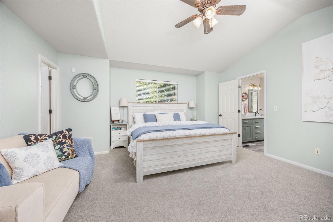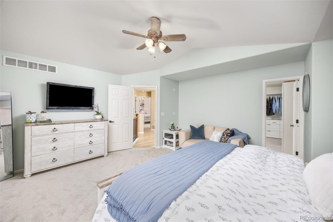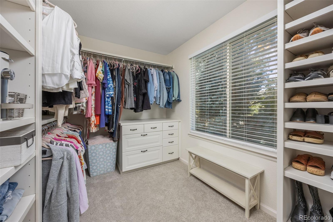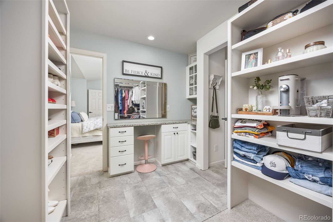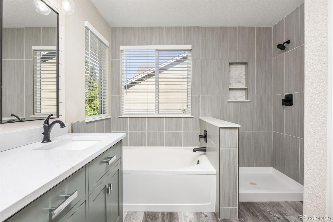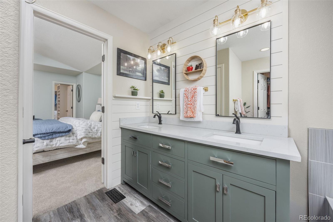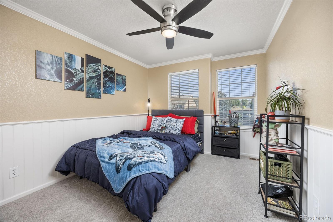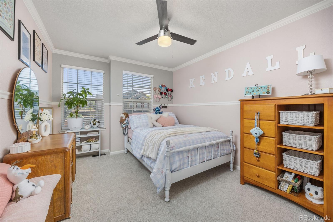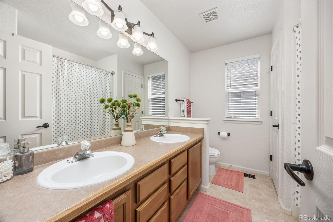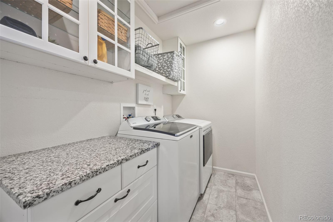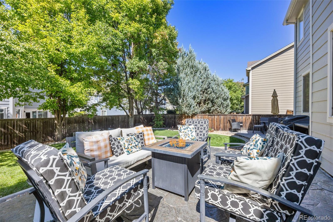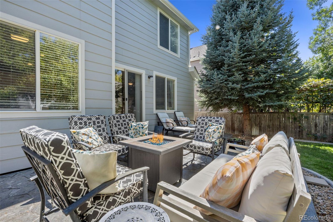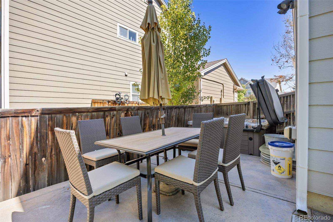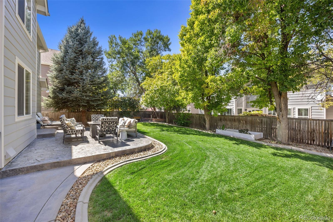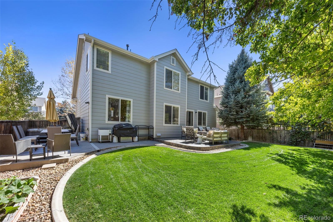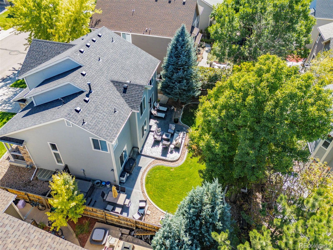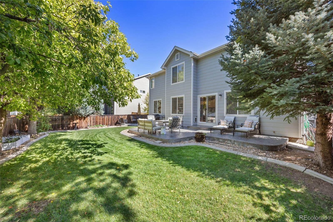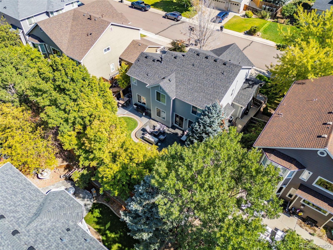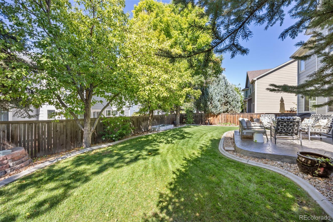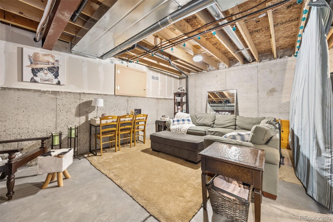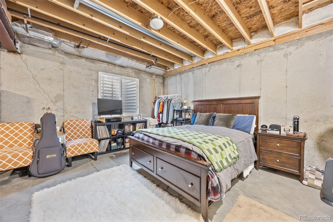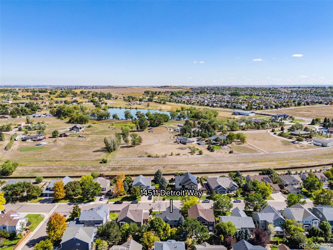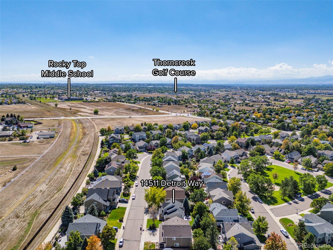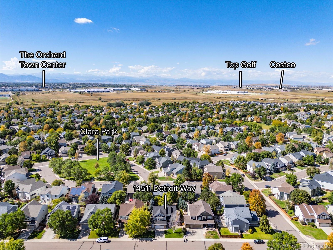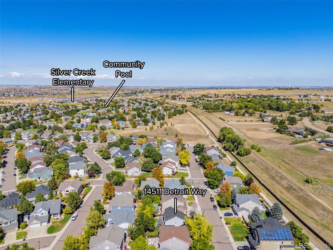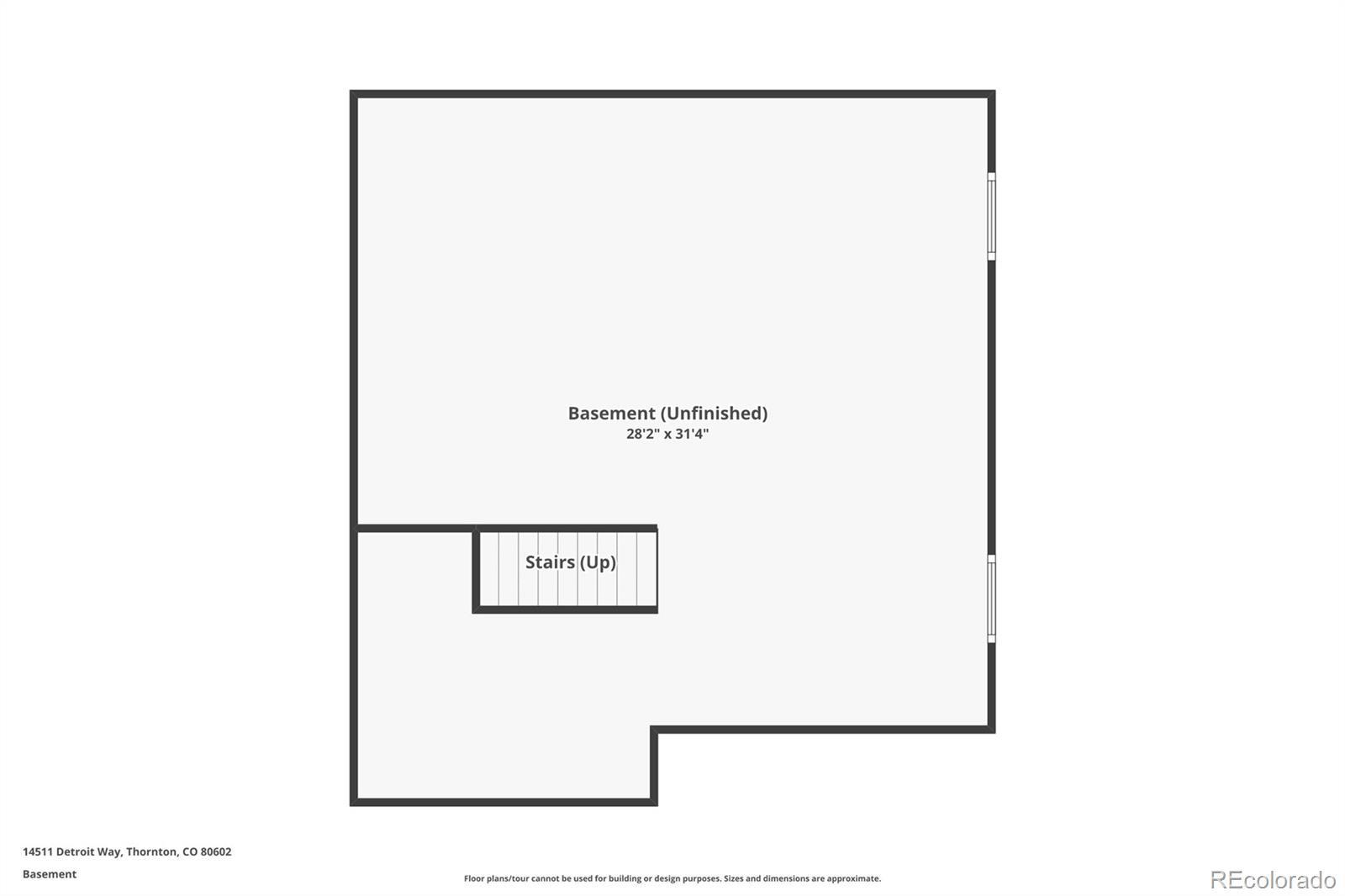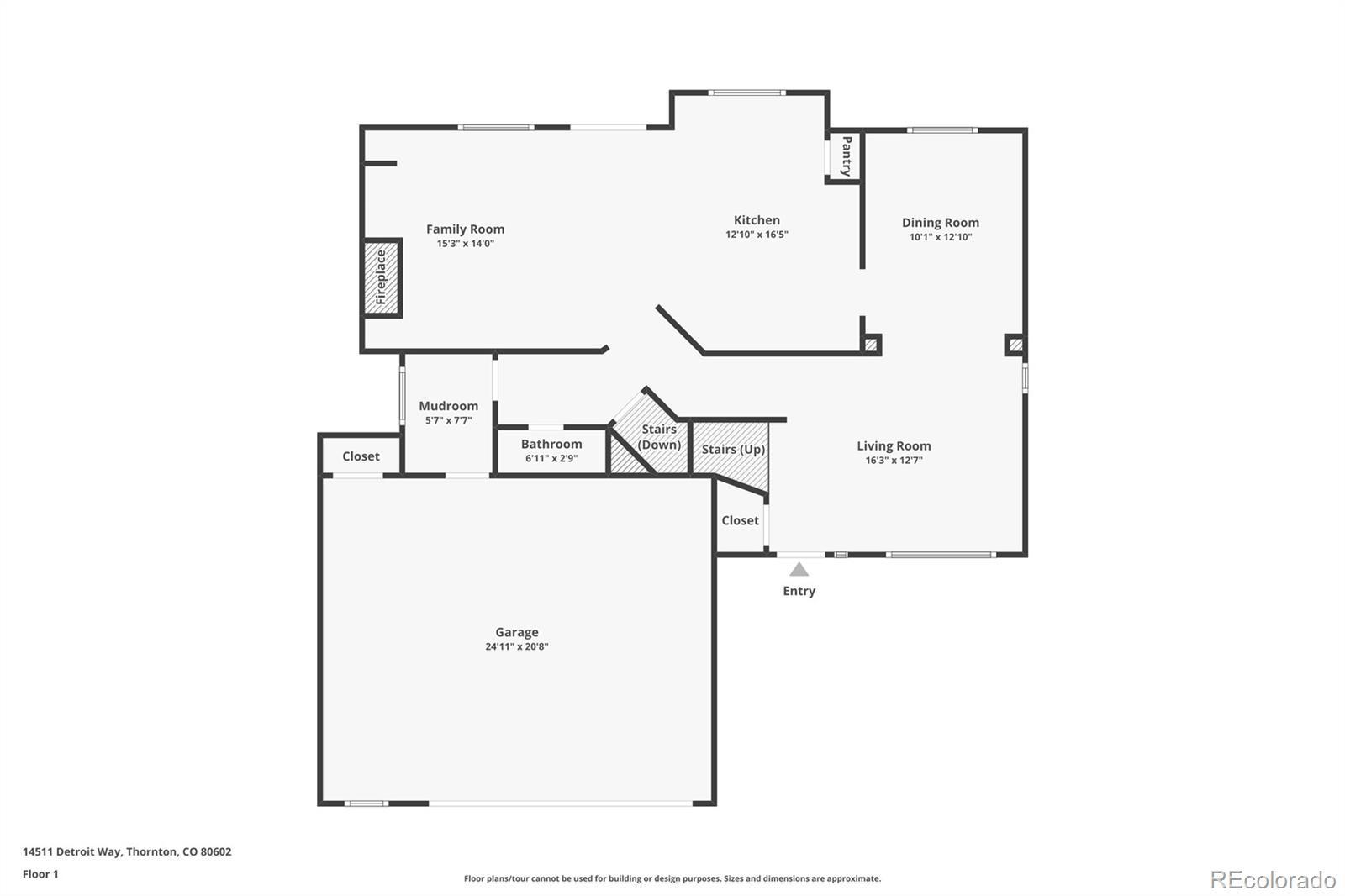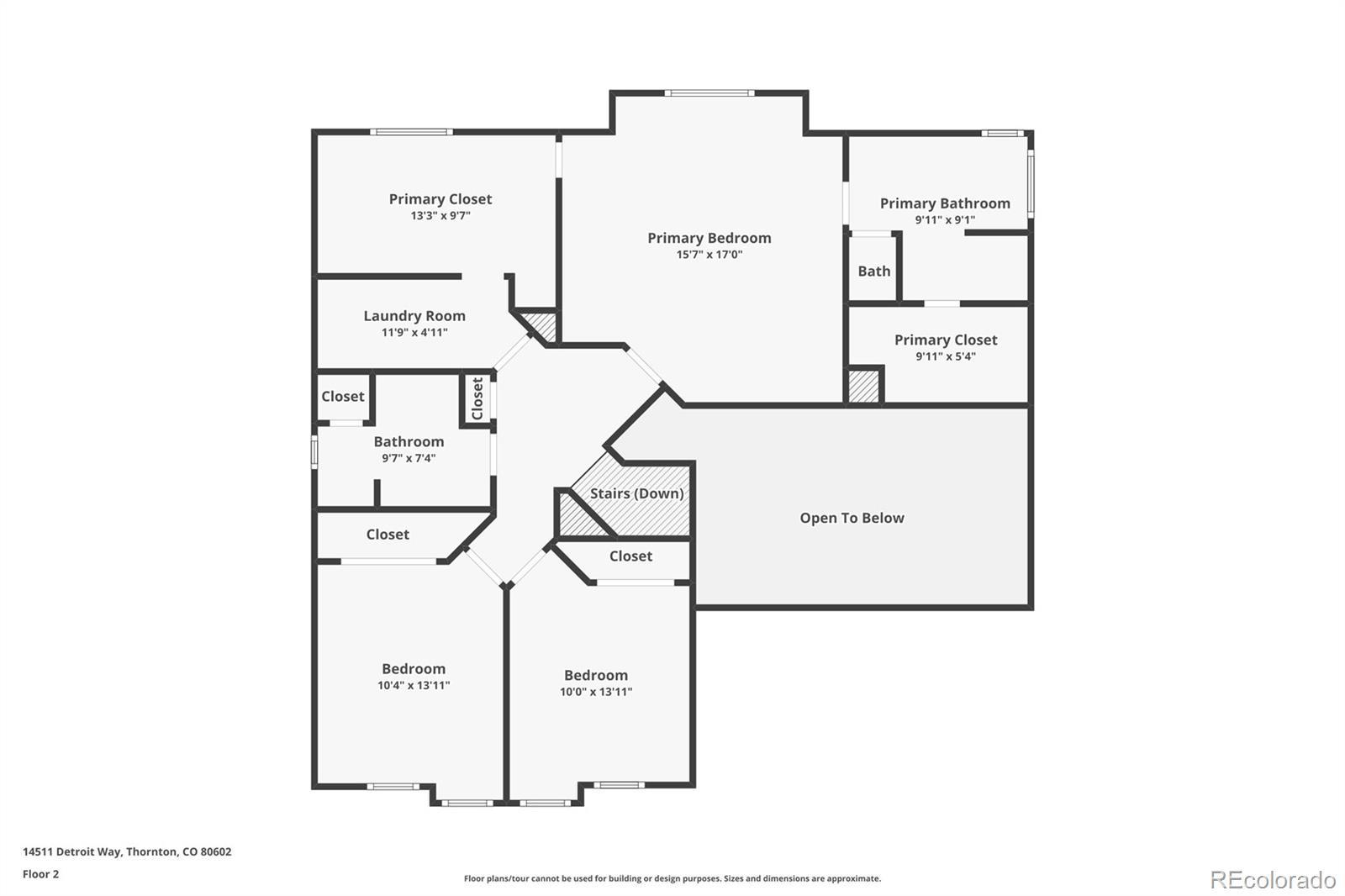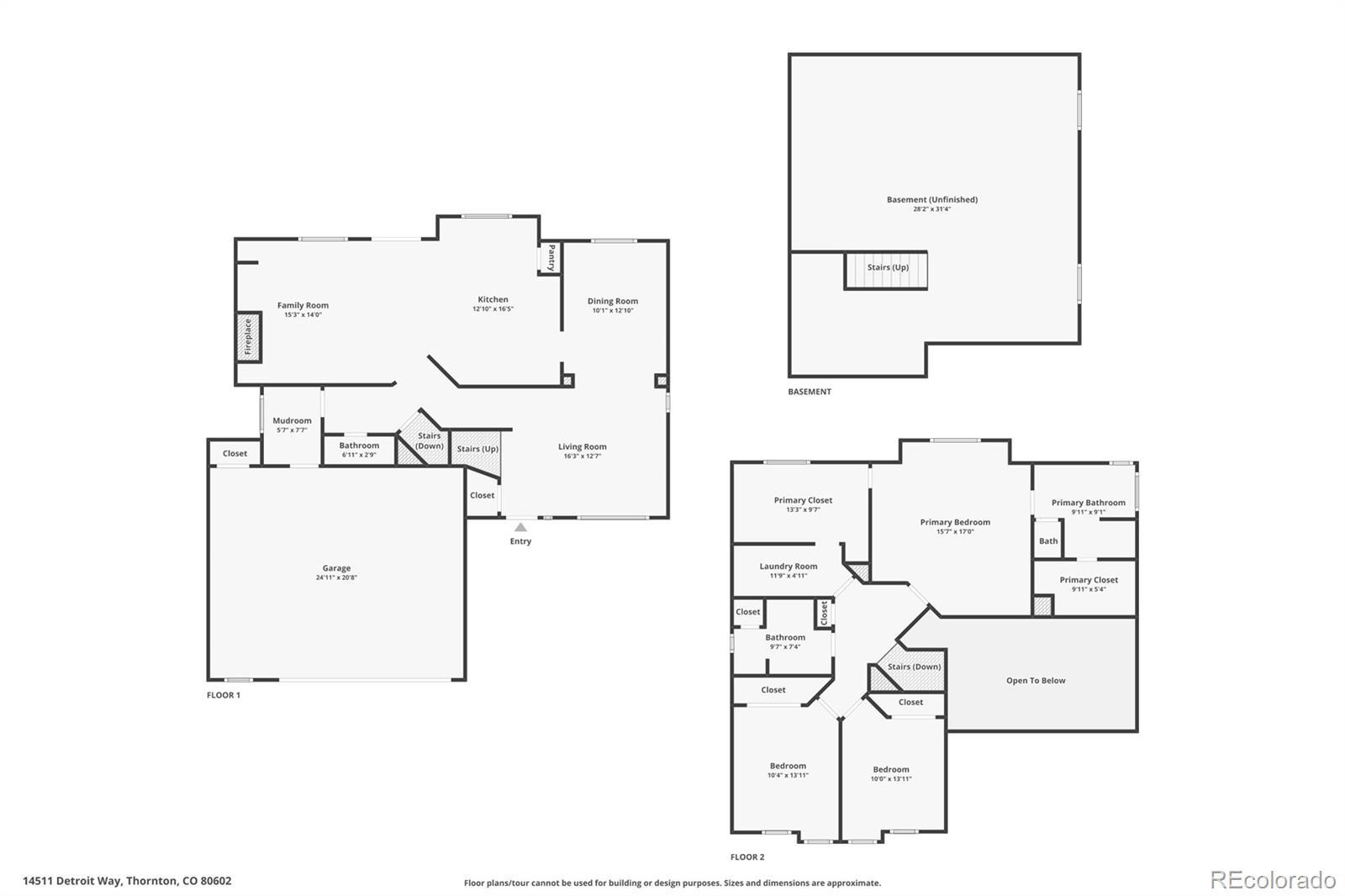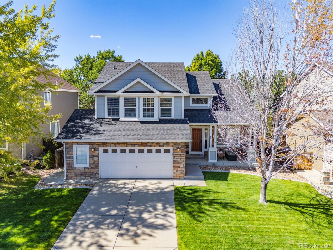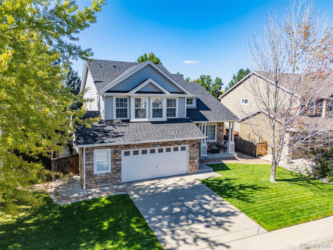Find us on...
Dashboard
- 3 Beds
- 3 Baths
- 2,083 Sqft
- .14 Acres
New Search X
14511 Detroit Way
Welcome to this exceptional home in the desirable Havens community. No detail has been overlooked in this beautiful home, thoughtfully designed with custom features throughout. This 3-bedroom, 3-bath residence perfectly balances style, comfort, and functionality, making it an exceptional place to call home. The main floor welcomes you with bright vaulted ceilings, detailed custom trim work, and beautiful white oak hardwood floors throughout. Kitchen has been tastefully updated with granite counters and upgraded stainless steel appliances. This area flows nicely to the cozy living room, which features a custom fireplace mantle and mini bar area. Formal Dining room is a nice bonus for game night or family dinners. 3 bedrooms on the upper level. The primary suite offers a true beautiful retreat with an amazing walk-in closet which includes a custom closet system with adjustable shelves, and built-in vanity. This area is light and bright and is absolutely an amazing bonus feature. 5-piece bathroom en-suite has been completely remodeled beautifully with all new tile, shower enclosure, fixtures and vanity. You’ll also love the convenient upper-level laundry room, making chores a breeze. Backyard has an extended stamped patio area, great for entertaining or relaxing. Garden beds, perennials and mature landscaping are all so wonderful. Other features include, Brand New Carpet (2025), New Roof and Gutters (2025), Newer furnace, A/C and Water Heater (2024) Crown Molding featured in the 2nd & 3rd bedrooms and in formal dining area. Custom Wainscot throughout, Custom rail with iron balusters. Basement is unfinished but has plenty of storage or used for additional hangout space. Extended garage has 2.5 spaces offering extra storage. This home is conveniently located near award winning schools, shopping and entertainment. Schedule your private tour today before it's gone! Move in ready for you to have to do nothing but enjoy.
Listing Office: Colorado Connect Real Estate 
Essential Information
- MLS® #1882718
- Price$620,000
- Bedrooms3
- Bathrooms3.00
- Full Baths2
- Half Baths1
- Square Footage2,083
- Acres0.14
- Year Built2002
- TypeResidential
- Sub-TypeSingle Family Residence
- StyleTraditional
- StatusPending
Community Information
- Address14511 Detroit Way
- SubdivisionThe Haven at York Street
- CityThornton
- CountyAdams
- StateCO
- Zip Code80602
Amenities
- AmenitiesPool
- Parking Spaces2
- ParkingConcrete
- # of Garages2
Utilities
Electricity Connected, Natural Gas Connected
Interior
- HeatingForced Air
- CoolingCentral Air
- FireplaceYes
- # of Fireplaces1
- FireplacesLiving Room
- StoriesTwo
Interior Features
Breakfast Bar, Ceiling Fan(s), Eat-in Kitchen, Entrance Foyer, Five Piece Bath, High Ceilings, Open Floorplan, Pantry, Primary Suite, Smoke Free, Sound System, Vaulted Ceiling(s), Walk-In Closet(s)
Appliances
Bar Fridge, Dishwasher, Disposal, Dryer, Microwave, Refrigerator, Self Cleaning Oven, Washer
Exterior
- Exterior FeaturesGarden, Private Yard
- WindowsWindow Coverings
- RoofComposition
- FoundationSlab
Lot Description
Landscaped, Sprinklers In Front, Sprinklers In Rear
School Information
- DistrictAdams 12 5 Star Schl
- ElementarySilver Creek
- MiddleRocky Top
- HighMountain Range
Additional Information
- Date ListedSeptember 19th, 2025
- ZoningSFR
Listing Details
 Colorado Connect Real Estate
Colorado Connect Real Estate
 Terms and Conditions: The content relating to real estate for sale in this Web site comes in part from the Internet Data eXchange ("IDX") program of METROLIST, INC., DBA RECOLORADO® Real estate listings held by brokers other than RE/MAX Professionals are marked with the IDX Logo. This information is being provided for the consumers personal, non-commercial use and may not be used for any other purpose. All information subject to change and should be independently verified.
Terms and Conditions: The content relating to real estate for sale in this Web site comes in part from the Internet Data eXchange ("IDX") program of METROLIST, INC., DBA RECOLORADO® Real estate listings held by brokers other than RE/MAX Professionals are marked with the IDX Logo. This information is being provided for the consumers personal, non-commercial use and may not be used for any other purpose. All information subject to change and should be independently verified.
Copyright 2025 METROLIST, INC., DBA RECOLORADO® -- All Rights Reserved 6455 S. Yosemite St., Suite 500 Greenwood Village, CO 80111 USA
Listing information last updated on November 5th, 2025 at 8:03am MST.

