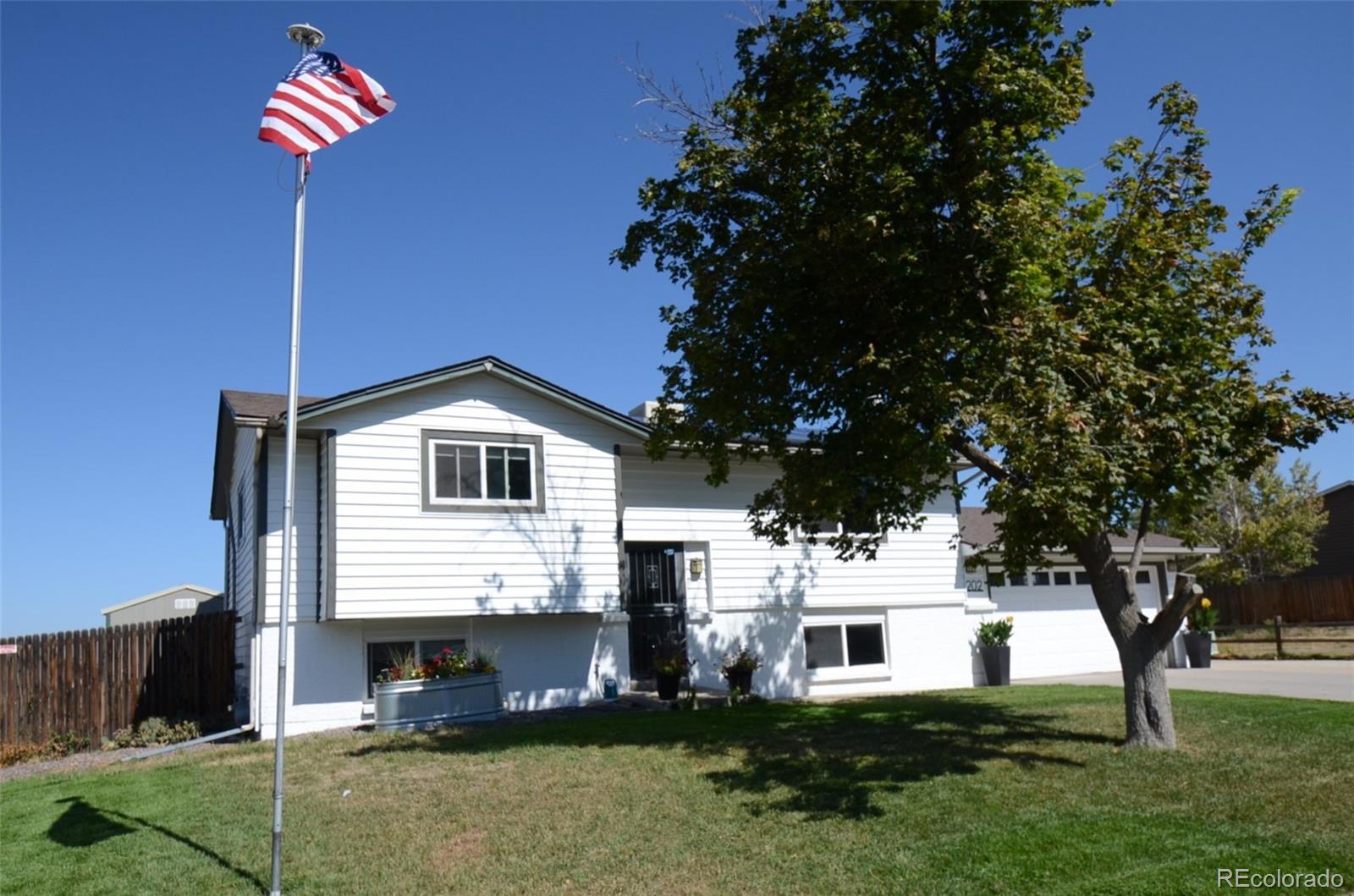Find us on...
Dashboard
- 4 Beds
- 2 Baths
- 1,990 Sqft
- .18 Acres
New Search X
202 Helena Circle
Location, Location, Location! Sitting high above the elementary school site and Lone Pine Park this home has beautiful city views to the north and mountain views to the west. The southern exposure keeps the driveway and RV parking pad free of ice and snow during the winter. The exterior of the home is clad in low maintenance siding. Inside are found many updates and a remodeled, open kitchen and a beautifully updated bathroom. The upper floor has engineered wood flooring, In total there are four bedrooms, three upstairs and one downstairs, There is a bathroom on each level. The lower floor has a large family room with a wood burning fireplace. The home is filled with light from the many picture windows. Central air conditioning, evaporative cooling, garage door opener, automated sprinkler system are all present in the home. In the kitchen the newer stainless steel appliances including the refrigerator are all included. The photovoltaic solar panels provide virtually all of the homes electricity needs. The system is owned by the sellers and will remain with the home.
Listing Office: MB Hetherington Properties 
Essential Information
- MLS® #1886110
- Price$586,000
- Bedrooms4
- Bathrooms2.00
- Full Baths1
- Square Footage1,990
- Acres0.18
- Year Built1977
- TypeResidential
- Sub-TypeSingle Family Residence
- StyleContemporary
- StatusActive
Community Information
- Address202 Helena Circle
- SubdivisionAcres Green
- CityLone Tree
- CountyDouglas
- StateCO
- Zip Code80124
Amenities
- Parking Spaces6
- ParkingConcrete
- # of Garages2
- ViewCity, Mountain(s)
Utilities
Cable Available, Electricity Connected, Internet Access (Wired), Natural Gas Connected, Phone Connected
Interior
- HeatingForced Air
- FireplaceYes
- # of Fireplaces1
- FireplacesFamily Room, Wood Burning
- StoriesBi-Level
Interior Features
Ceiling Fan(s), Eat-in Kitchen, Kitchen Island, Open Floorplan, Quartz Counters, Smoke Free
Appliances
Dishwasher, Disposal, Gas Water Heater, Microwave, Oven, Range, Range Hood, Refrigerator
Cooling
Central Air, Evaporative Cooling
Exterior
- RoofComposition
Exterior Features
Dog Run, Garden, Rain Gutters
Lot Description
Greenbelt, Landscaped, Open Space, Sprinklers In Front, Sprinklers In Rear
Windows
Double Pane Windows, Egress Windows, Window Coverings, Window Treatments
School Information
- DistrictDouglas RE-1
- ElementaryAcres Green
- MiddleCresthill
- HighHighlands Ranch
Additional Information
- Date ListedAugust 31st, 2025
- ZoningSR
Listing Details
 MB Hetherington Properties
MB Hetherington Properties
 Terms and Conditions: The content relating to real estate for sale in this Web site comes in part from the Internet Data eXchange ("IDX") program of METROLIST, INC., DBA RECOLORADO® Real estate listings held by brokers other than RE/MAX Professionals are marked with the IDX Logo. This information is being provided for the consumers personal, non-commercial use and may not be used for any other purpose. All information subject to change and should be independently verified.
Terms and Conditions: The content relating to real estate for sale in this Web site comes in part from the Internet Data eXchange ("IDX") program of METROLIST, INC., DBA RECOLORADO® Real estate listings held by brokers other than RE/MAX Professionals are marked with the IDX Logo. This information is being provided for the consumers personal, non-commercial use and may not be used for any other purpose. All information subject to change and should be independently verified.
Copyright 2025 METROLIST, INC., DBA RECOLORADO® -- All Rights Reserved 6455 S. Yosemite St., Suite 500 Greenwood Village, CO 80111 USA
Listing information last updated on September 18th, 2025 at 12:34pm MDT.
































