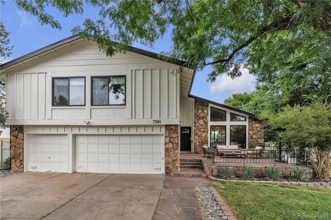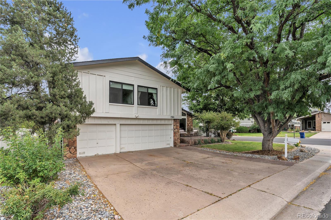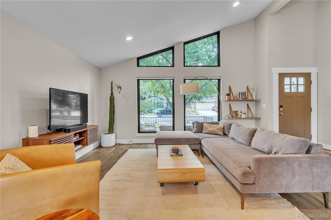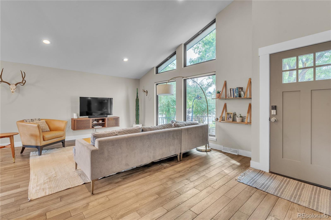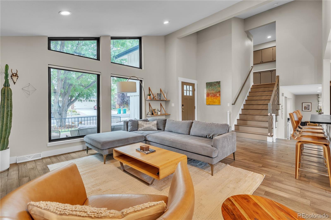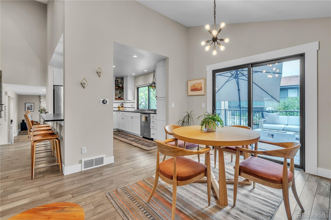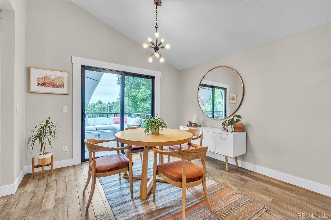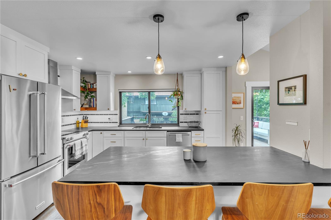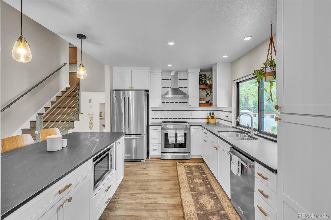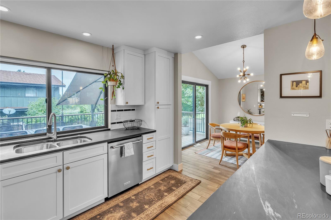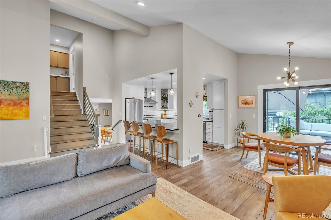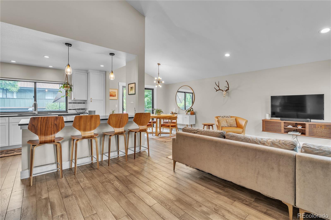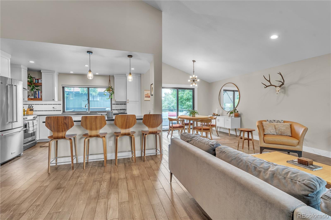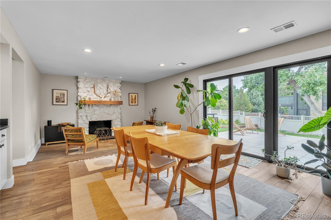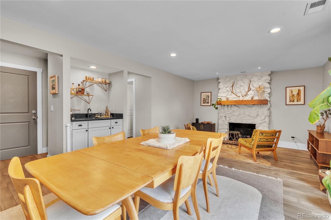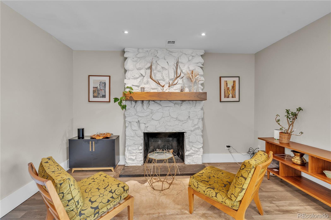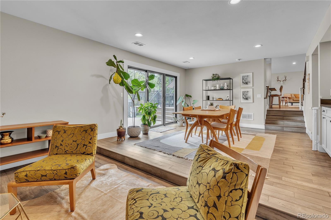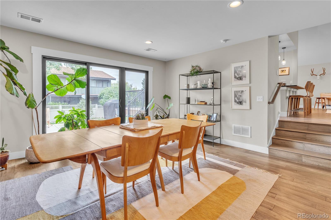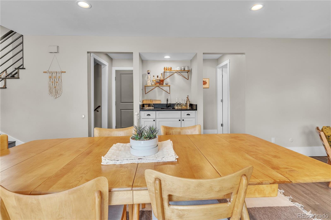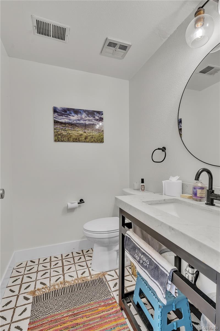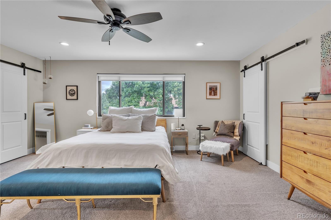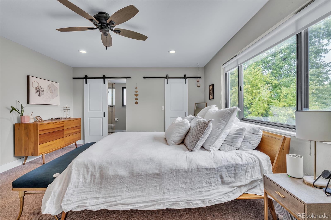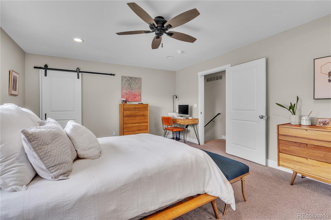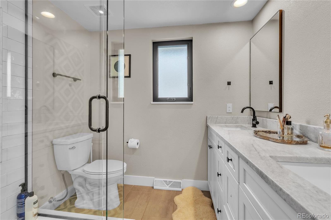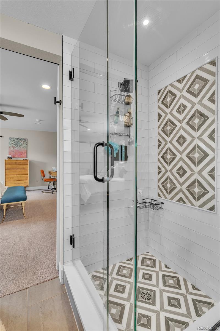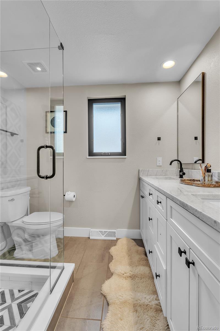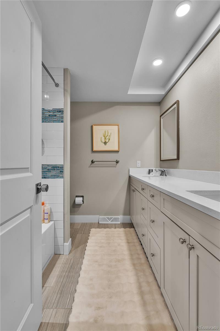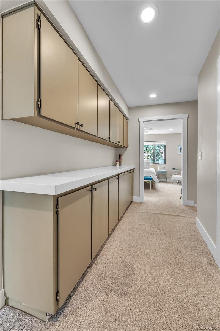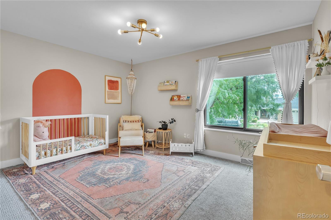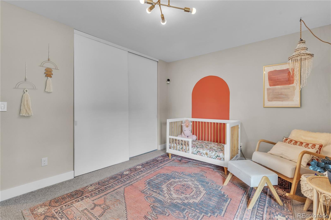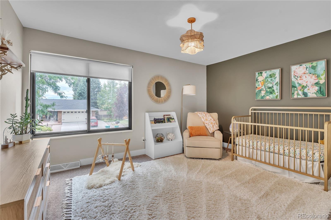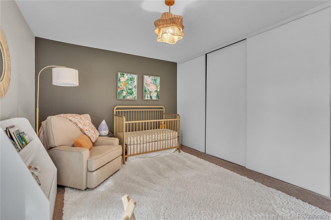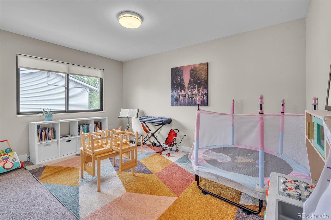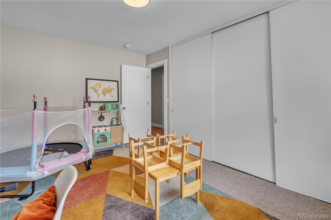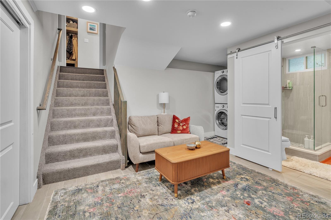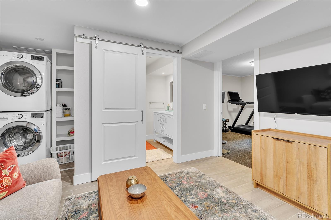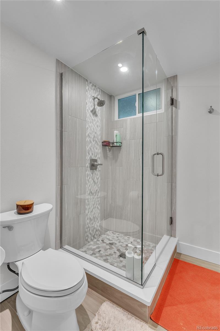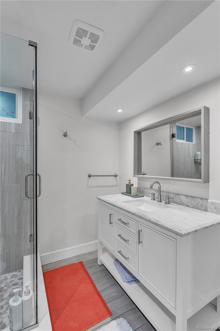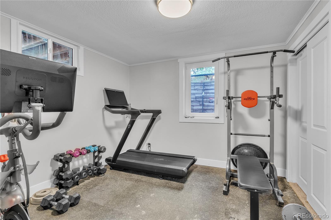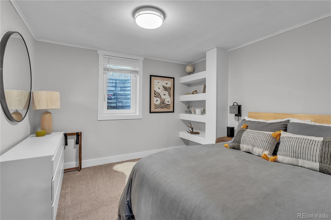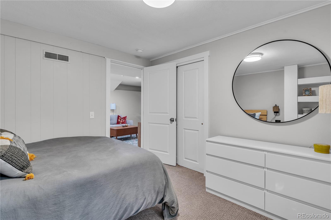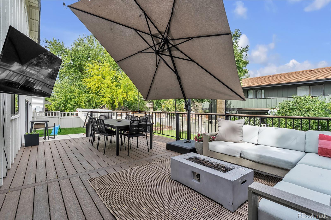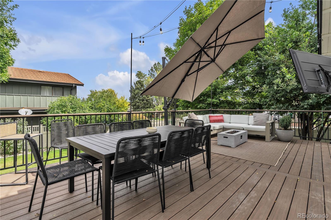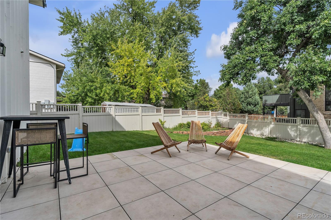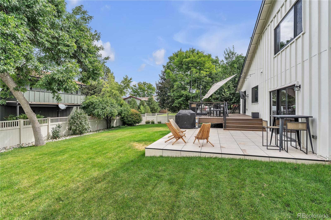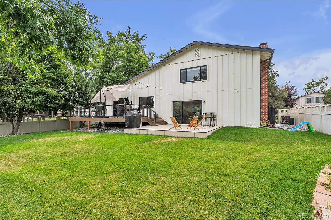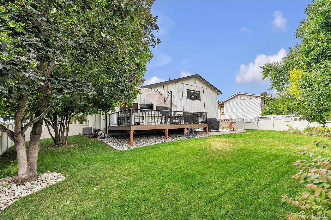Find us on...
Dashboard
- 6 Beds
- 4 Baths
- 2,936 Sqft
- .2 Acres
New Search X
7391 S Costilla Street
This home qualifies for a 1% LENDER CREDIT towards buyer’s closing costs, pre-paids and discount points. Contact listing agent for more details. Welcome to 7391 South Costilla Street in Littleton, Colorado—a stunning masterpiece that seamlessly blends luxury and comfort across nearly 3,000 square feet of refined living space. This impressive six-bedroom, four-bathroom residence is designed for those who appreciate the finer things in life. Nestled on a generous 8,756-square-foot corner lot, this home is an entertainer's dream. The main and lower levels boast exquisite hardwood floors, while newly installed custom windows flood the interiors with natural light, enhancing the home's sophisticated ambiance. The gourmet kitchen is a chef's paradise, featuring soapstone countertops, custom island, cooktop, range hood, and premium appliances. Step outside to discover a custom patio and deck in the professionally landscaped backyard, offering a private oasis for alfresco dining and relaxation. The finished basement is enhanced with egress windows, providing safety and additional natural light, while the attached three-car garage ensures ample storage. All recent updates, including a new air conditioner, roof, fresh paint, and custom deck and patio, were meticulously completed in 2024, making this luxurious home move-in ready. A property of this caliber, with its blend of elegance and warmth, is a rare find and will not last long on the market. Experience the grandeur of 7391 South Costilla Street—your future home awaits!
Listing Office: Compass - Denver 
Essential Information
- MLS® #1887596
- Price$930,000
- Bedrooms6
- Bathrooms4.00
- Full Baths2
- Half Baths1
- Square Footage2,936
- Acres0.20
- Year Built1974
- TypeResidential
- Sub-TypeSingle Family Residence
- StyleContemporary
- StatusActive
Community Information
- Address7391 S Costilla Street
- SubdivisionGoldenwest Park
- CityLittleton
- CountyArapahoe
- StateCO
- Zip Code80120
Amenities
- Parking Spaces3
- ParkingConcrete
- # of Garages3
Utilities
Cable Available, Electricity Connected, Natural Gas Connected
Interior
- HeatingForced Air
- CoolingCentral Air
- FireplaceYes
- # of Fireplaces1
- FireplacesFamily Room
- StoriesMulti/Split
Interior Features
Built-in Features, Eat-in Kitchen, Five Piece Bath, Granite Counters, High Ceilings, Kitchen Island, Open Floorplan, Primary Suite, Smoke Free, Vaulted Ceiling(s), Walk-In Closet(s)
Appliances
Dishwasher, Disposal, Dryer, Microwave, Range, Range Hood, Refrigerator, Washer
Exterior
- RoofComposition
- FoundationSlab
Exterior Features
Garden, Lighting, Private Yard
Lot Description
Corner Lot, Landscaped, Many Trees, Sprinklers In Front, Sprinklers In Rear
Windows
Double Pane Windows, Egress Windows
School Information
- DistrictLittleton 6
- ElementaryLittle Raven
- MiddleGoddard
- HighHeritage
Additional Information
- Date ListedSeptember 17th, 2025
Listing Details
 Compass - Denver
Compass - Denver
 Terms and Conditions: The content relating to real estate for sale in this Web site comes in part from the Internet Data eXchange ("IDX") program of METROLIST, INC., DBA RECOLORADO® Real estate listings held by brokers other than RE/MAX Professionals are marked with the IDX Logo. This information is being provided for the consumers personal, non-commercial use and may not be used for any other purpose. All information subject to change and should be independently verified.
Terms and Conditions: The content relating to real estate for sale in this Web site comes in part from the Internet Data eXchange ("IDX") program of METROLIST, INC., DBA RECOLORADO® Real estate listings held by brokers other than RE/MAX Professionals are marked with the IDX Logo. This information is being provided for the consumers personal, non-commercial use and may not be used for any other purpose. All information subject to change and should be independently verified.
Copyright 2025 METROLIST, INC., DBA RECOLORADO® -- All Rights Reserved 6455 S. Yosemite St., Suite 500 Greenwood Village, CO 80111 USA
Listing information last updated on December 29th, 2025 at 5:18am MST.


