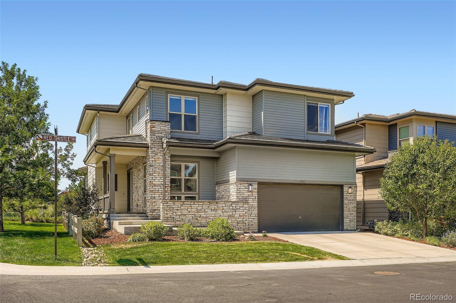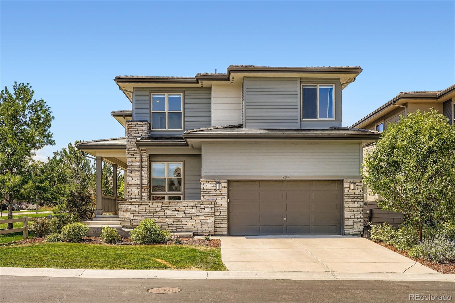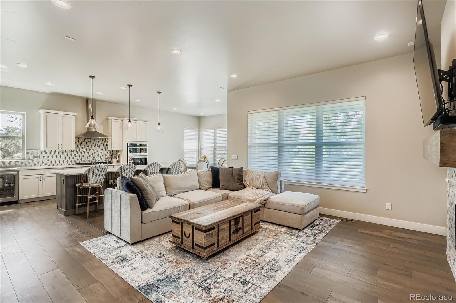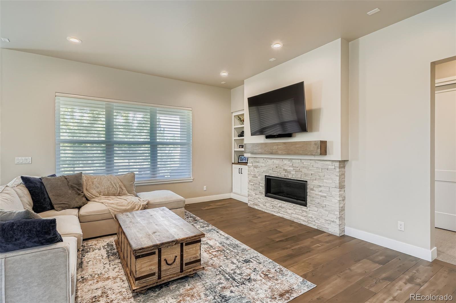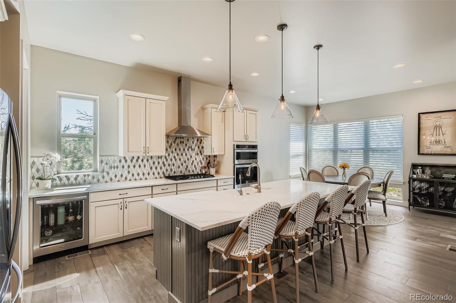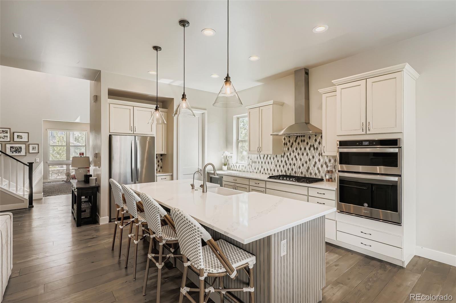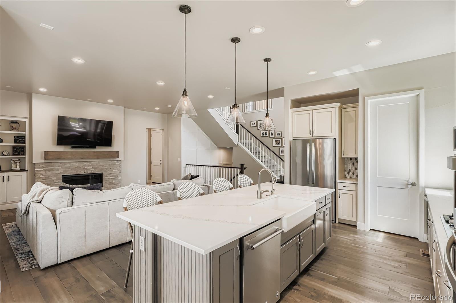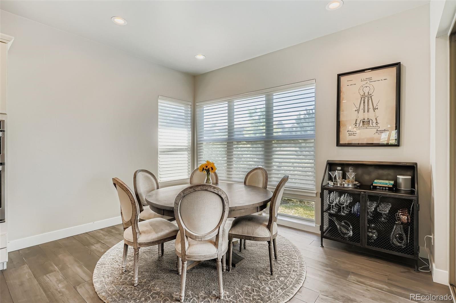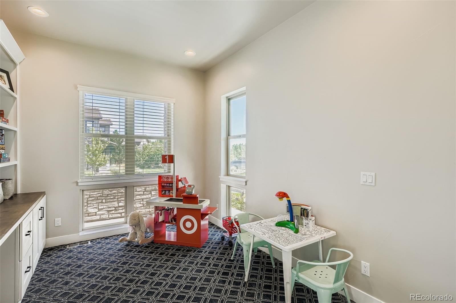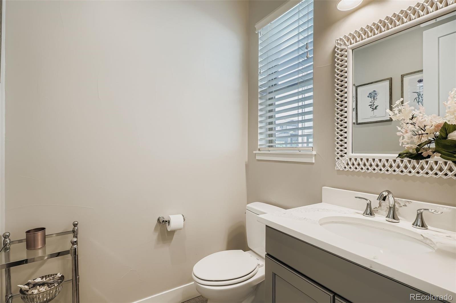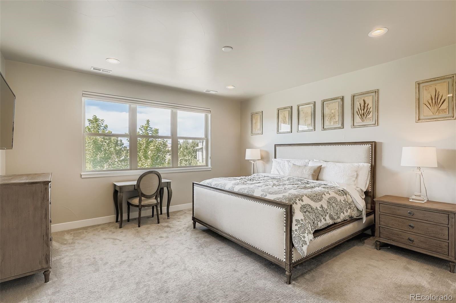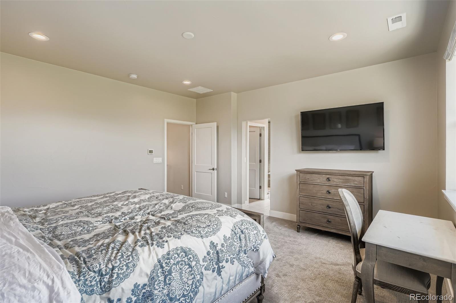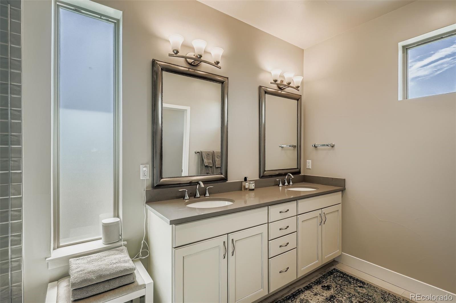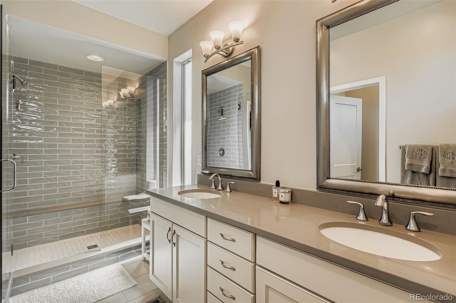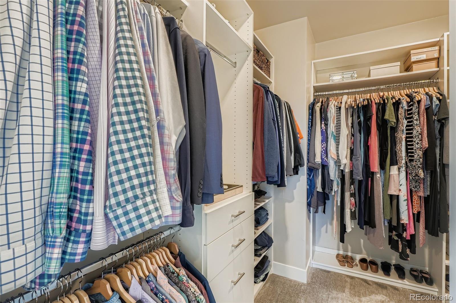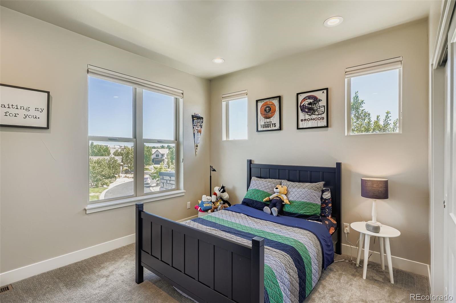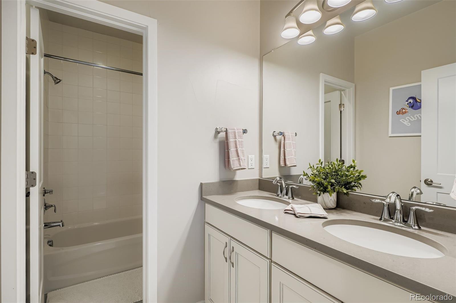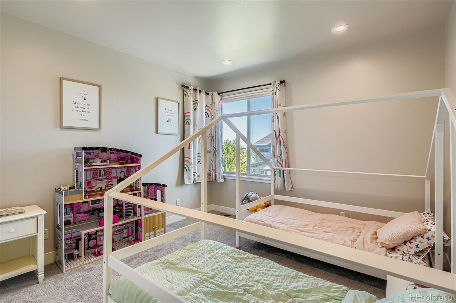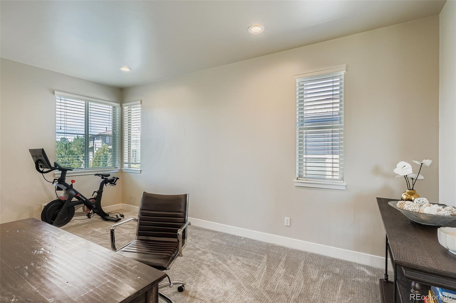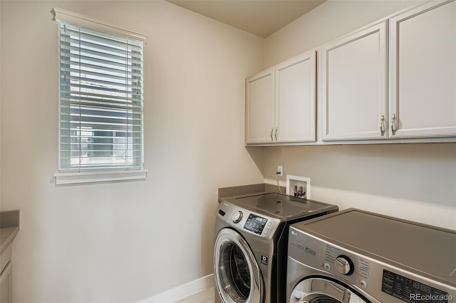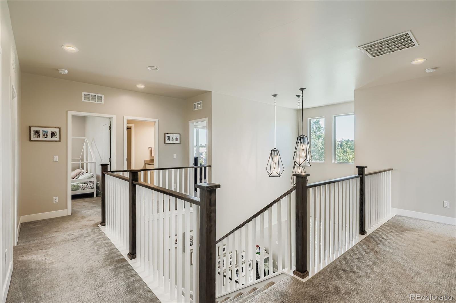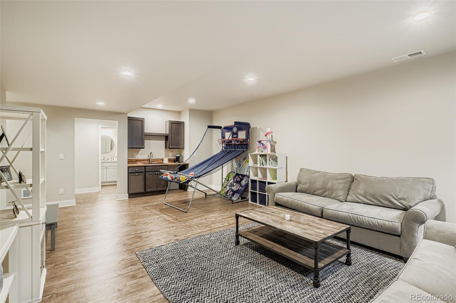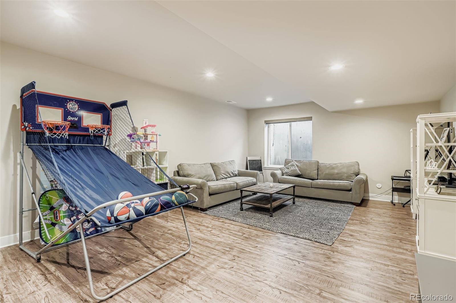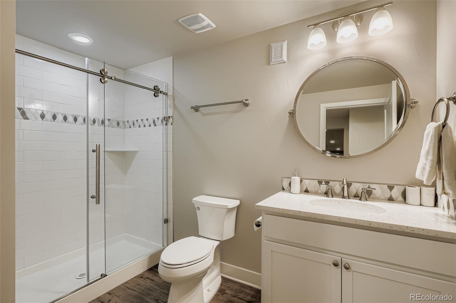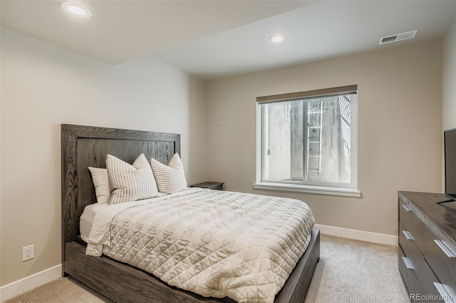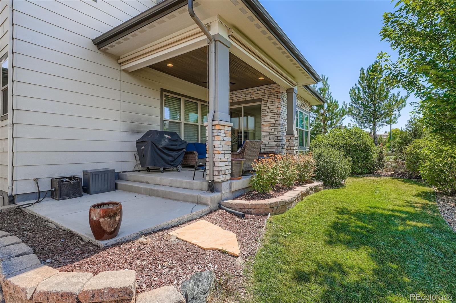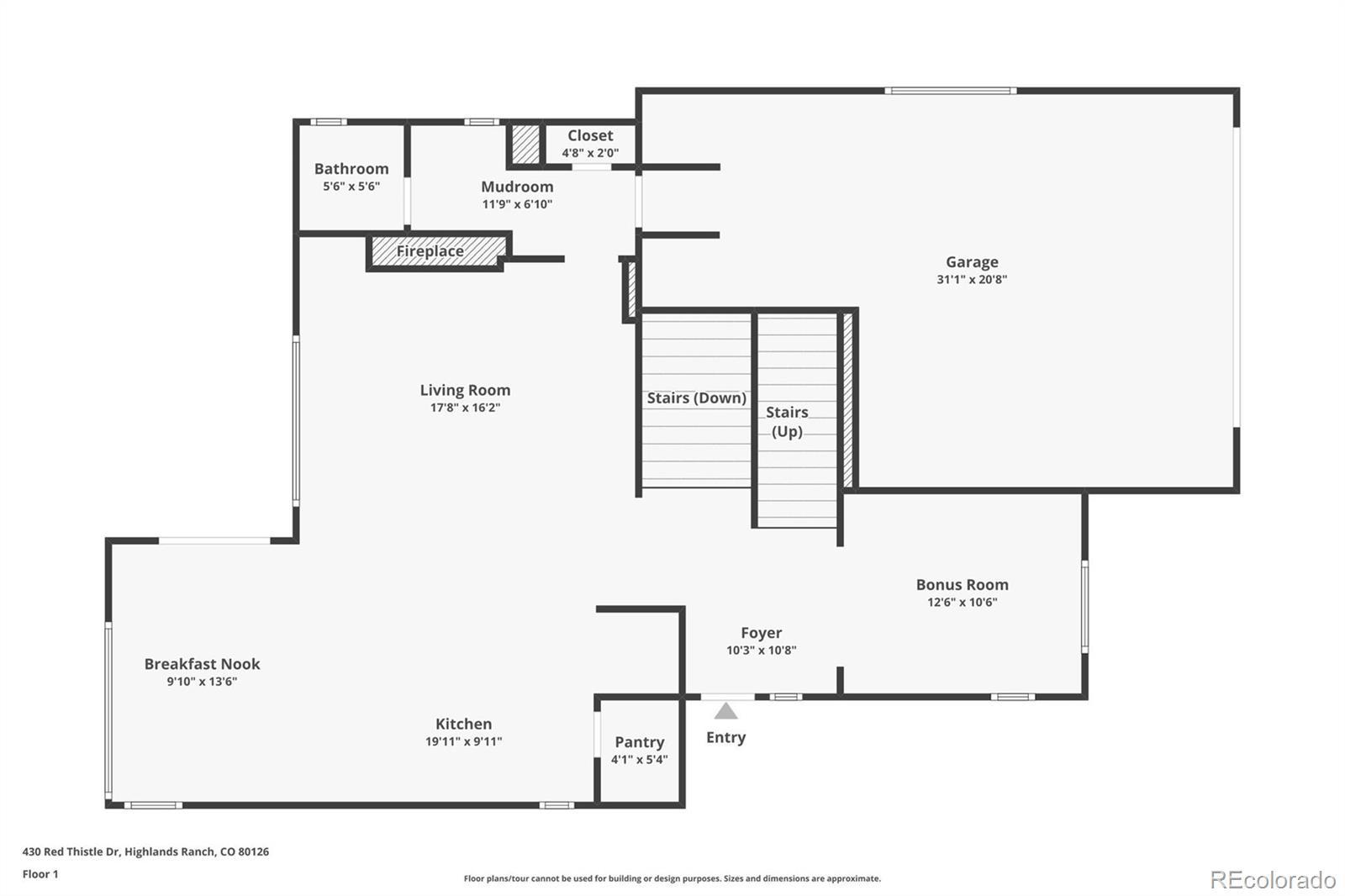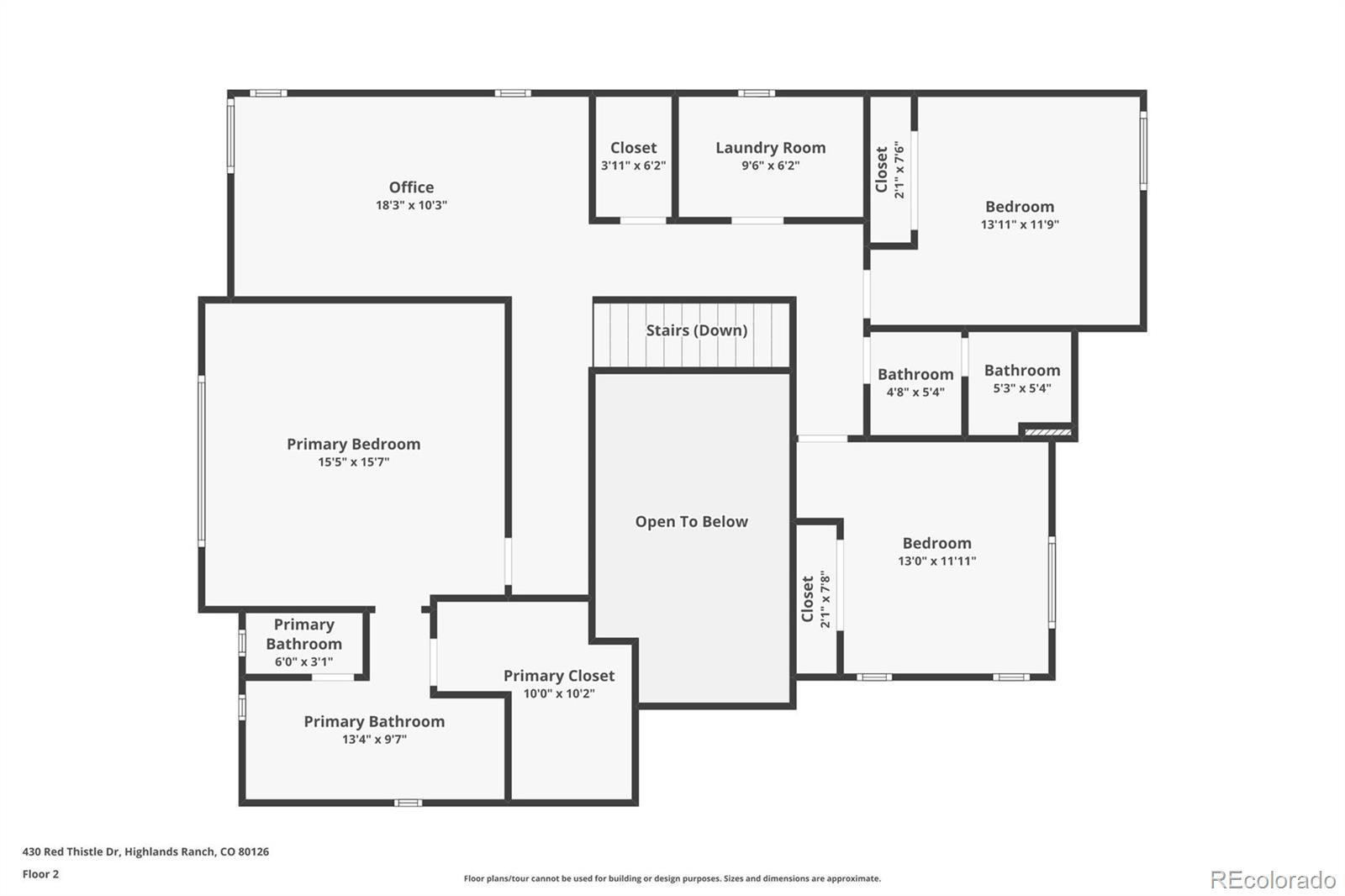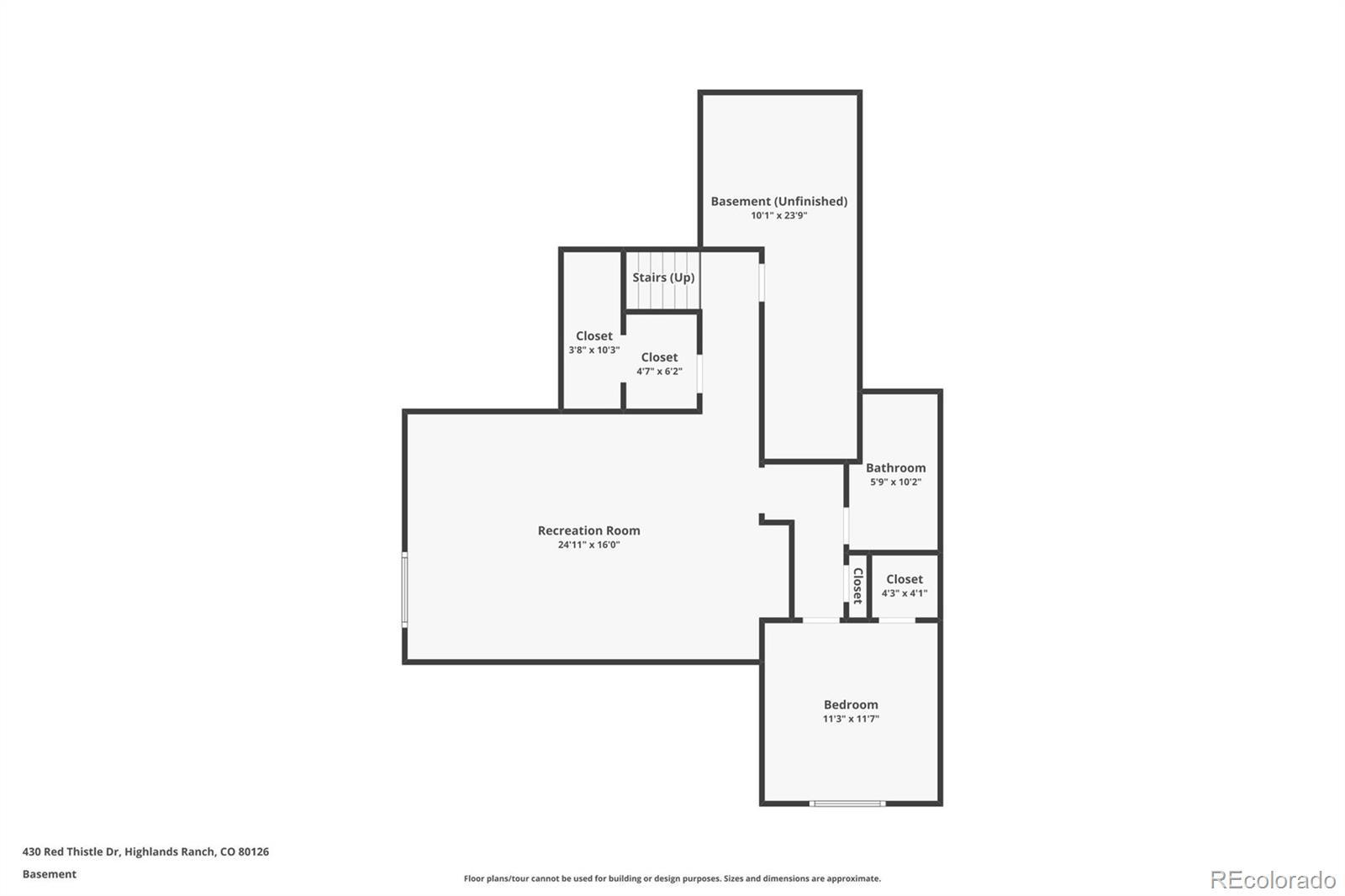Find us on...
Dashboard
- 4 Beds
- 4 Baths
- 3,332 Sqft
- .11 Acres
New Search X
430 Red Thistle Drive
Discover this beautifully upgraded 4 bed, 4 bath Berkeley-built home in the exclusive gated community of Backcountry. This elegant 2-story residence features soaring 10-foot ceilings, engineered hardwood flooring, and an abundance of natural light. The main level offers a dramatic two-story entry, a private den with custom built-ins—ideal for a home office or playroom—and a spacious open-concept kitchen with a large center island, stainless steel appliances, walk-in pantry, and an eat-in nook that opens to the extended patio with motorized privacy shades. The inviting great room includes a gas fireplace and built-in shelving, while the mudroom with built-ins and a nearby powder room add convenience. Upstairs, the luxurious primary suite boasts a large tiled shower, accompanied by two secondary bedrooms, a full bath, laundry room, generous linen closet, and a versatile loft. The finished basement adds valuable living space with a rec room and wet bar, plus a 4th bedroom and ¾ bath—perfect for guests. The oversized 2-car garage features epoxy flooring and additional storage space, ideal for a golf cart. Enjoy award-winning Backcountry amenities including trails, parks, pools, the Sundial House, and year-round community events.
Listing Office: Premier Agent Network Colorado LLC 
Essential Information
- MLS® #1890134
- Price$1,150,000
- Bedrooms4
- Bathrooms4.00
- Full Baths1
- Half Baths1
- Square Footage3,332
- Acres0.11
- Year Built2018
- TypeResidential
- Sub-TypeSingle Family Residence
- StyleMountain Contemporary
- StatusActive
Community Information
- Address430 Red Thistle Drive
- SubdivisionBackcountry
- CityHighlands Ranch
- CountyDouglas
- StateCO
- Zip Code80126
Amenities
- Parking Spaces2
- # of Garages2
- ViewMountain(s)
Amenities
Clubhouse, Fitness Center, Gated, Park, Playground, Pond Seasonal, Pool, Security, Spa/Hot Tub, Trail(s)
Parking
Dry Walled, Floor Coating, Insulated Garage, Oversized
Interior
- HeatingForced Air
- CoolingCentral Air
- FireplaceYes
- # of Fireplaces1
- FireplacesGreat Room
- StoriesTwo
Interior Features
Built-in Features, Eat-in Kitchen, Entrance Foyer, High Ceilings, Open Floorplan, Pantry, Primary Suite, Quartz Counters, Smoke Free, Vaulted Ceiling(s), Walk-In Closet(s), Wet Bar
Appliances
Bar Fridge, Dishwasher, Disposal, Dryer, Microwave, Oven, Range, Range Hood, Refrigerator, Self Cleaning Oven, Sump Pump, Tankless Water Heater, Washer, Water Purifier, Water Softener, Wine Cooler
Exterior
- RoofConcrete
- FoundationStructural
Exterior Features
Gas Valve, Lighting, Private Yard, Rain Gutters
Lot Description
Corner Lot, Landscaped, Sprinklers In Front, Sprinklers In Rear
Windows
Double Pane Windows, Egress Windows, Window Coverings
School Information
- DistrictDouglas RE-1
- ElementaryStone Mountain
- MiddleRanch View
- HighThunderridge
Additional Information
- Date ListedAugust 21st, 2025
Listing Details
Premier Agent Network Colorado LLC
 Terms and Conditions: The content relating to real estate for sale in this Web site comes in part from the Internet Data eXchange ("IDX") program of METROLIST, INC., DBA RECOLORADO® Real estate listings held by brokers other than RE/MAX Professionals are marked with the IDX Logo. This information is being provided for the consumers personal, non-commercial use and may not be used for any other purpose. All information subject to change and should be independently verified.
Terms and Conditions: The content relating to real estate for sale in this Web site comes in part from the Internet Data eXchange ("IDX") program of METROLIST, INC., DBA RECOLORADO® Real estate listings held by brokers other than RE/MAX Professionals are marked with the IDX Logo. This information is being provided for the consumers personal, non-commercial use and may not be used for any other purpose. All information subject to change and should be independently verified.
Copyright 2025 METROLIST, INC., DBA RECOLORADO® -- All Rights Reserved 6455 S. Yosemite St., Suite 500 Greenwood Village, CO 80111 USA
Listing information last updated on December 31st, 2025 at 7:18am MST.

