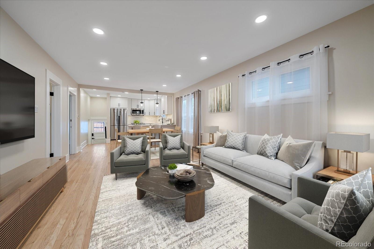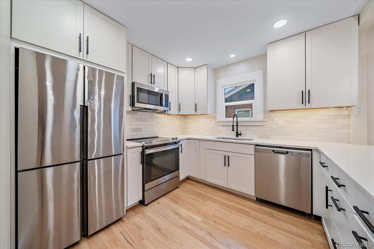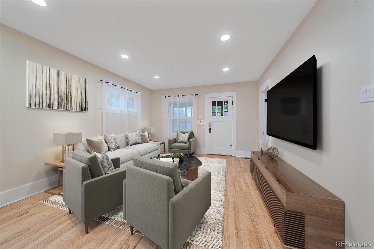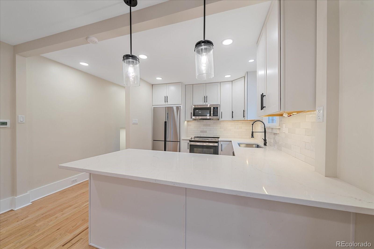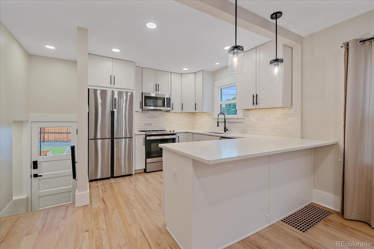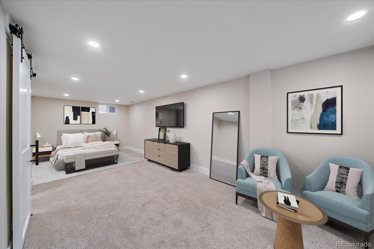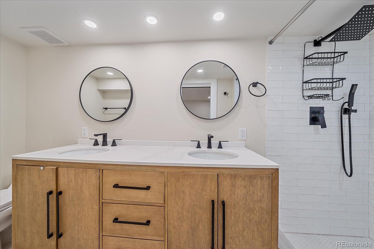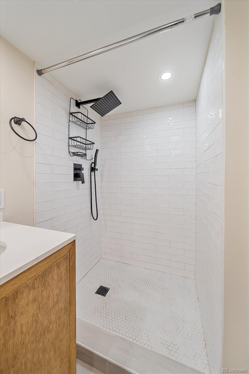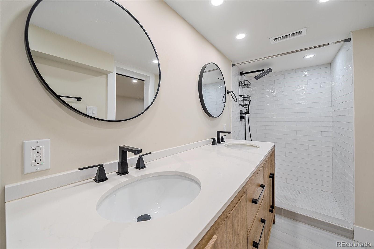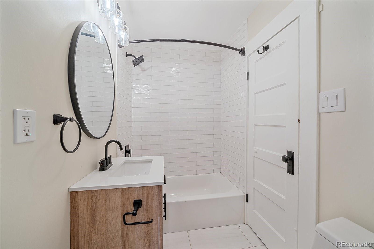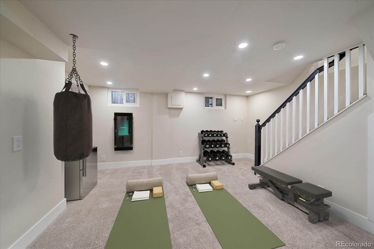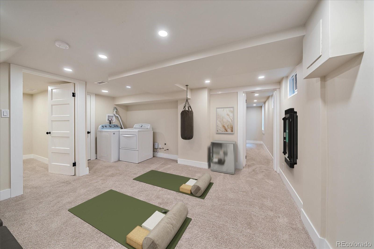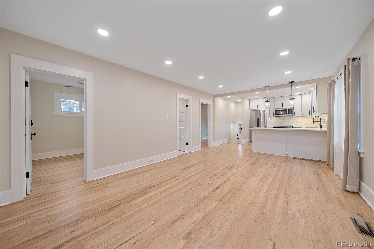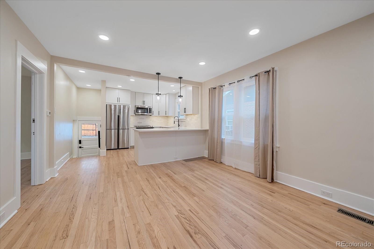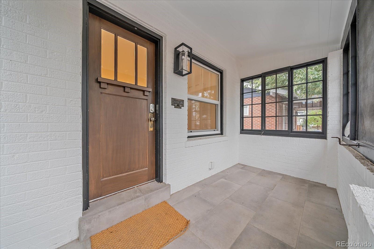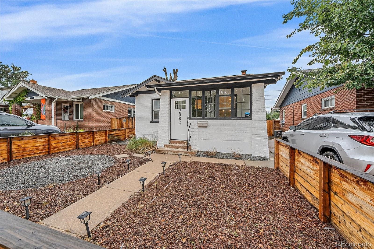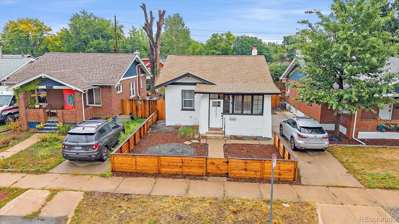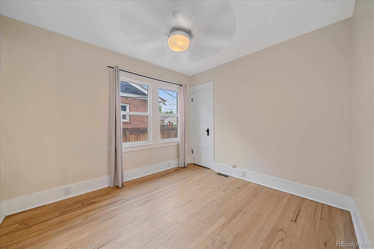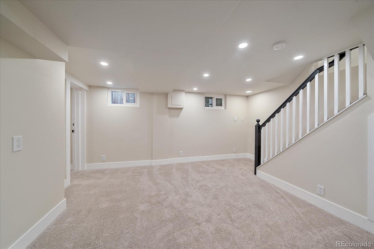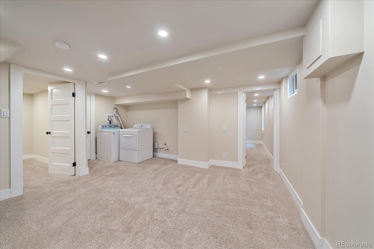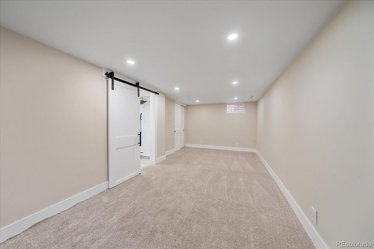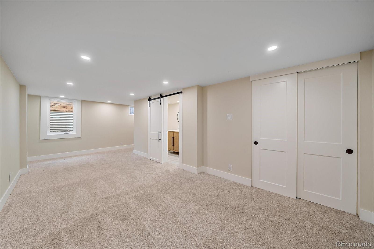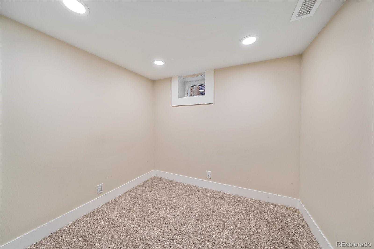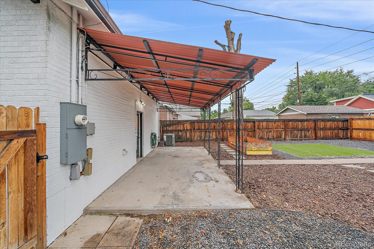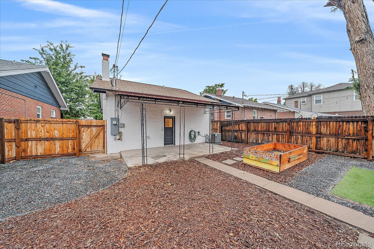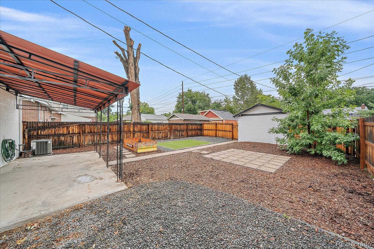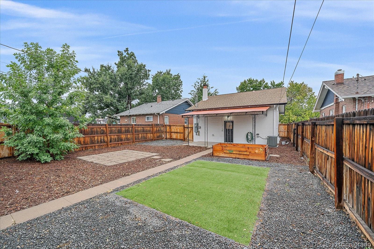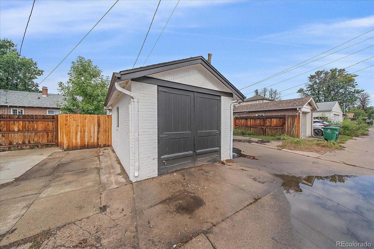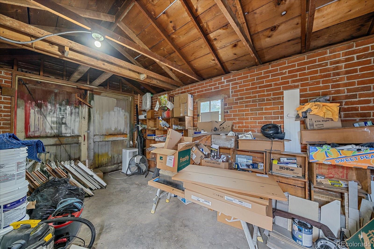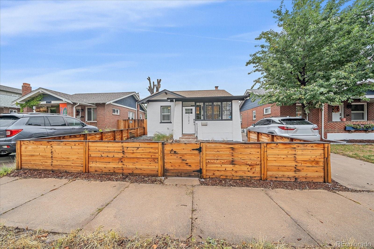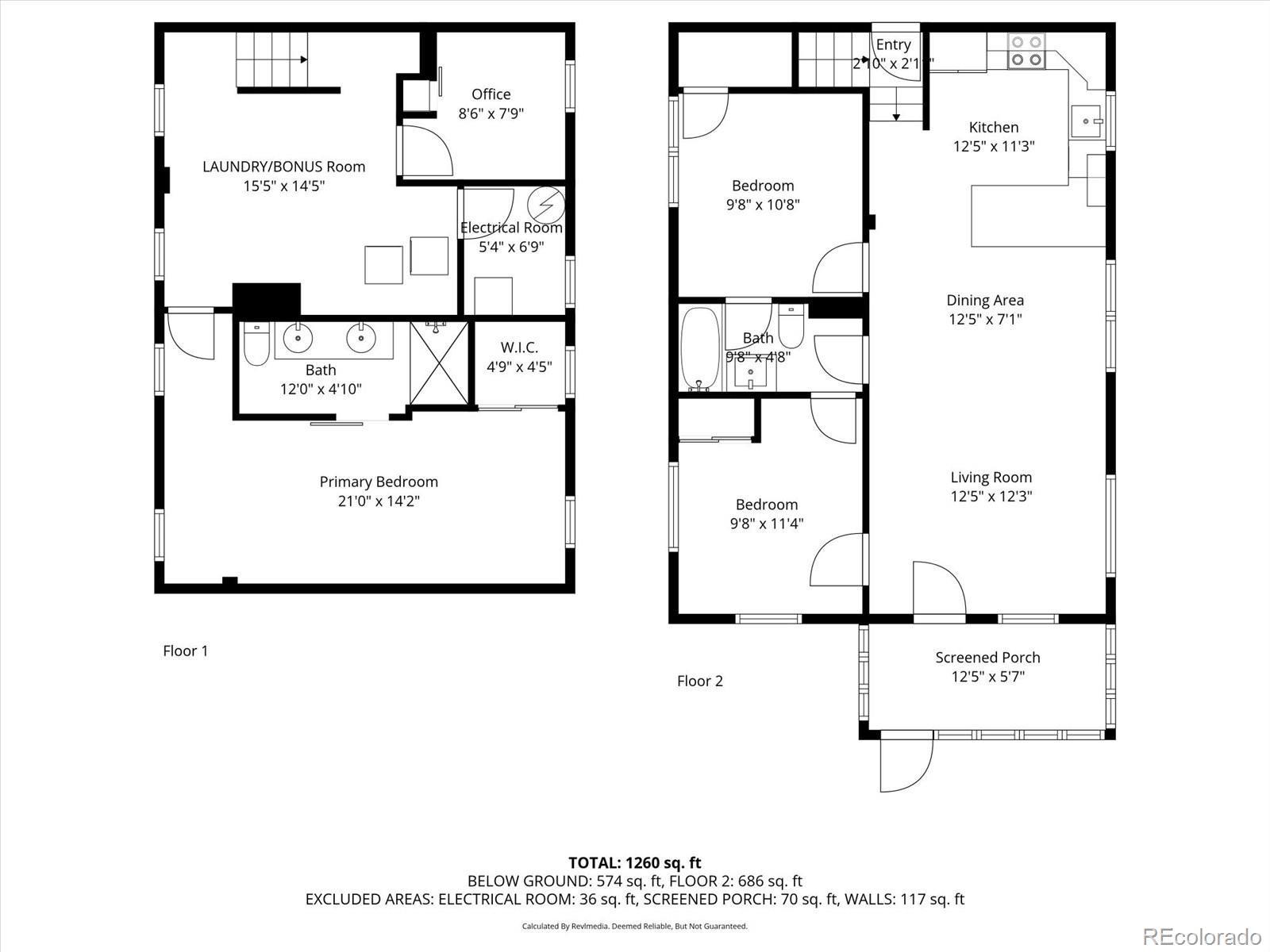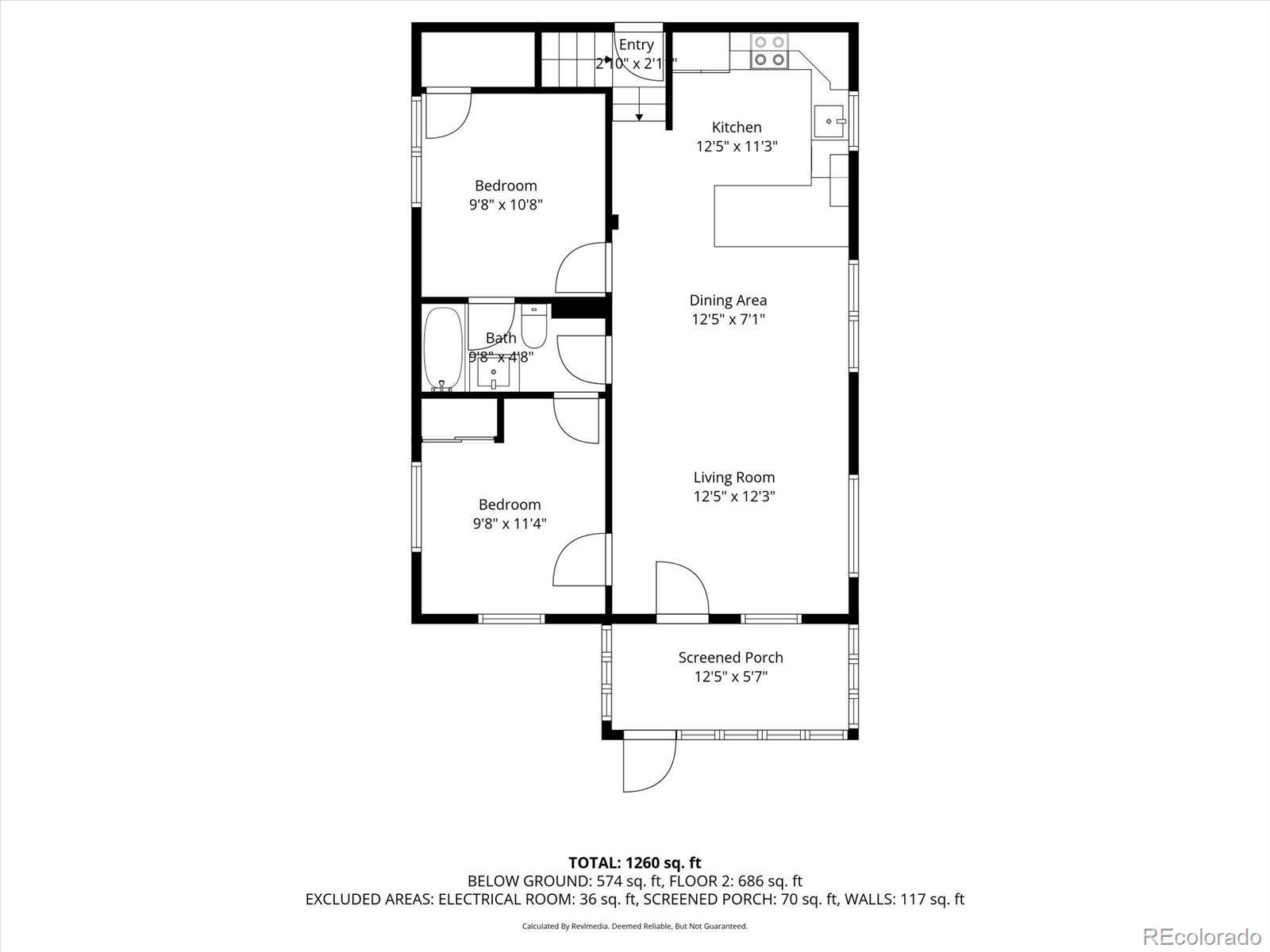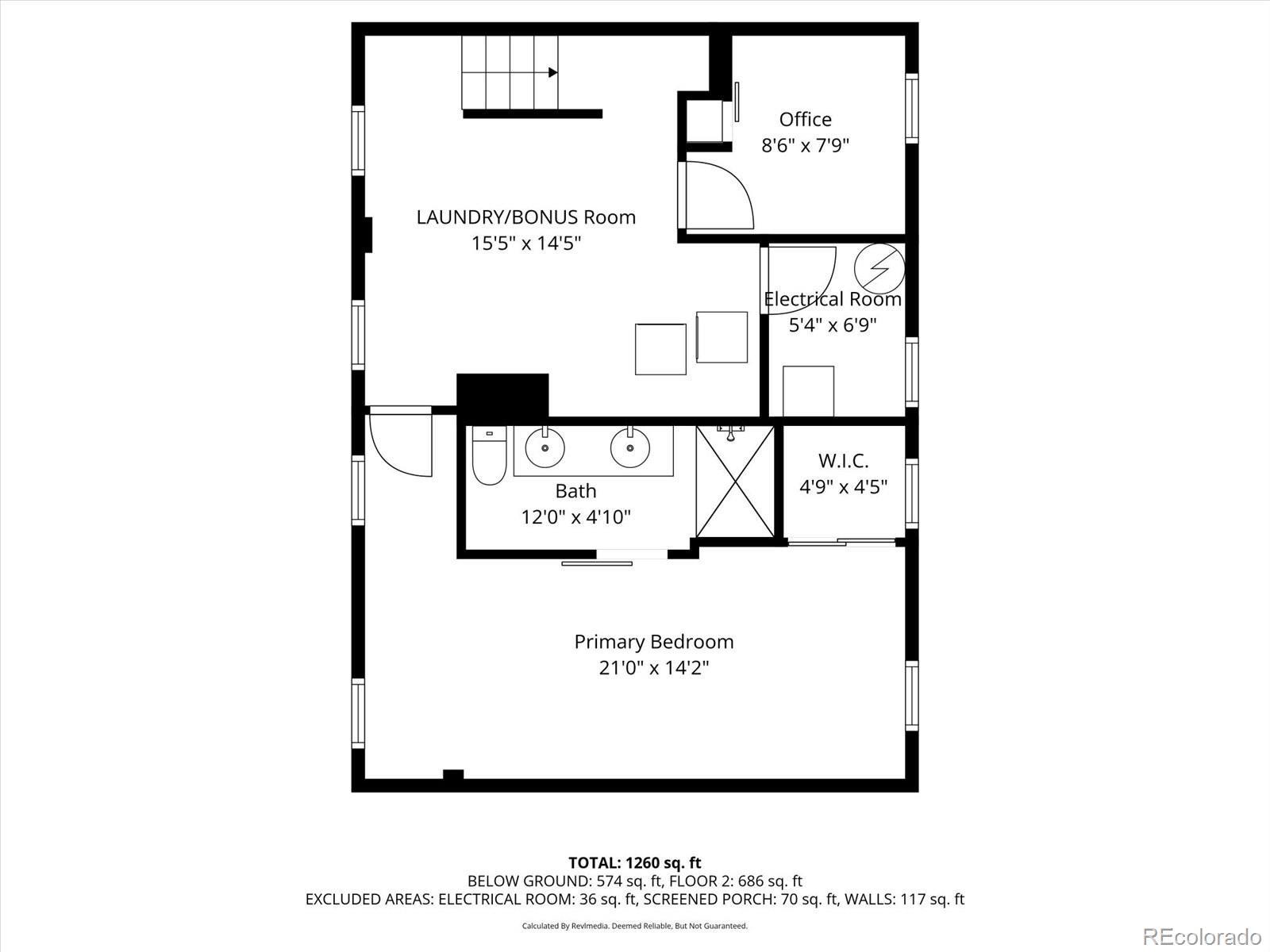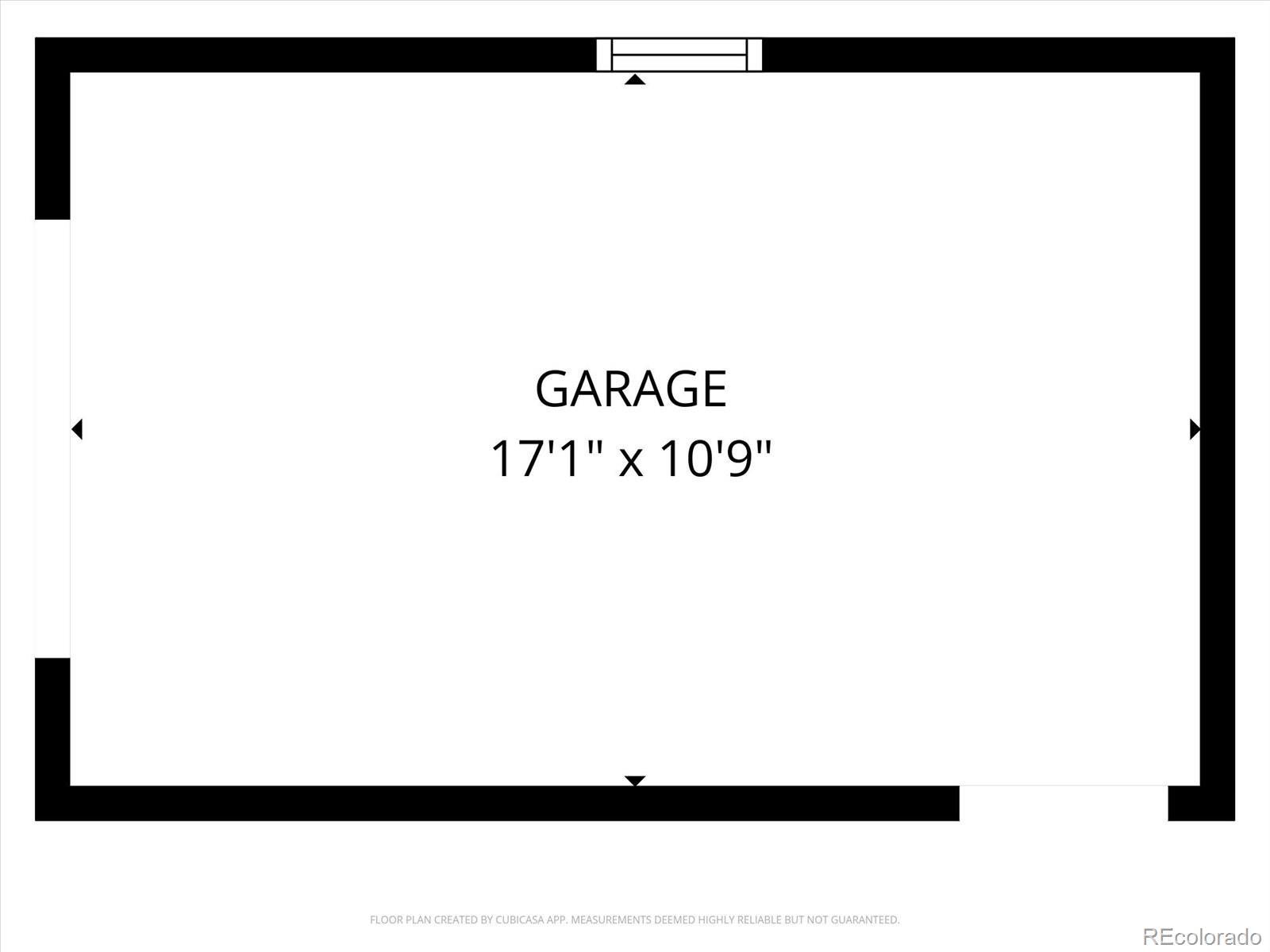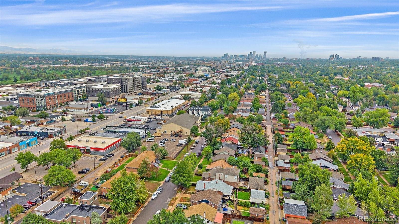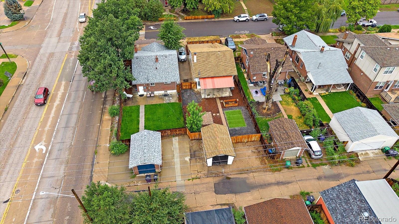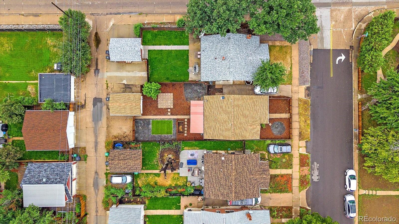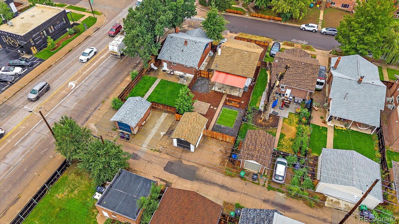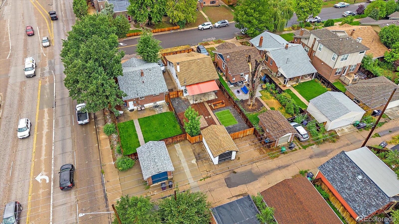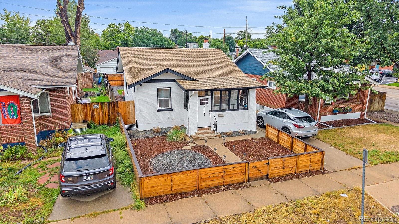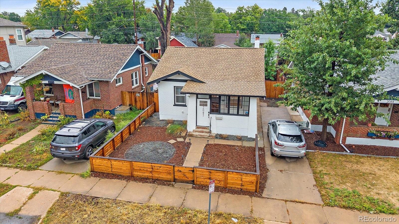Find us on...
Dashboard
- 3 Beds
- 2 Baths
- 1,543 Sqft
- .11 Acres
New Search X
2082 S Lincoln Street
Seller says 'Make an offer', Short sale! Exceptional remodeled home blending timeless charm with modern designer touches! Step into a bright glassed-in sun porch that welcomes abundant natural light—perfect for morning coffee or evening relaxation. Inside, the custom kitchen is a showstopper with quartz countertops, stainless steel appliances, 42” cabinets, tile backsplash, pendant and recessed lighting, and gleaming hardwood floors. The open-concept main level features a spacious living and dining area, two bedrooms, and a beautifully updated full bath. Notice the newer windows throughout—adding comfort and efficiency. Downstairs, enjoy a rec room, laundry area, and utility room with updated mechanicals. A non-conforming bedroom offers flexible space for a home office, while a generous bedroom includes a stunning en-suite ¾ bath with dual sinks, barn door closet, and egress window. Step outside to a fully fenced backyard with a 20’x10’ east-facing covered patio—ideal for entertaining. Enjoy potential raised garden spaces, a detached 1-car garage, alley access with 2 additional parking spaces, plus a long front driveway. Fantastic location near Platt Park, light rail, RTD, Santa Fe, Hwy 285, and I-25. Move-in ready and designed for easy, stylish living—don’t miss this one! Call about Short sale.
Listing Office: Kentwood Real Estate DTC, LLC 
Essential Information
- MLS® #1890516
- Price$649,000
- Bedrooms3
- Bathrooms2.00
- Full Baths1
- Square Footage1,543
- Acres0.11
- Year Built1927
- TypeResidential
- Sub-TypeSingle Family Residence
- StyleBungalow
- StatusPending
Community Information
- Address2082 S Lincoln Street
- SubdivisionPlatt Park
- CityDenver
- CountyDenver
- StateCO
- Zip Code80210
Amenities
- Parking Spaces5
- # of Garages1
Utilities
Electricity Connected, Natural Gas Connected
Parking
220 Volts, Concrete, Exterior Access Door
Interior
- HeatingForced Air, Natural Gas
- CoolingCentral Air
- StoriesOne
Interior Features
Quartz Counters, Radon Mitigation System
Appliances
Dishwasher, Disposal, Dryer, Gas Water Heater, Microwave, Oven, Range, Refrigerator, Self Cleaning Oven, Washer
Exterior
- Lot DescriptionLevel, Near Public Transit
- RoofComposition
- FoundationConcrete Perimeter
Windows
Double Pane Windows, Egress Windows, Window Coverings
School Information
- DistrictDenver 1
- ElementaryAsbury
- MiddleGrant
- HighSouth
Additional Information
- Date ListedSeptember 25th, 2025
- ZoningU-SU-B1
- Short SaleYes
Listing Details
 Kentwood Real Estate DTC, LLC
Kentwood Real Estate DTC, LLC
 Terms and Conditions: The content relating to real estate for sale in this Web site comes in part from the Internet Data eXchange ("IDX") program of METROLIST, INC., DBA RECOLORADO® Real estate listings held by brokers other than RE/MAX Professionals are marked with the IDX Logo. This information is being provided for the consumers personal, non-commercial use and may not be used for any other purpose. All information subject to change and should be independently verified.
Terms and Conditions: The content relating to real estate for sale in this Web site comes in part from the Internet Data eXchange ("IDX") program of METROLIST, INC., DBA RECOLORADO® Real estate listings held by brokers other than RE/MAX Professionals are marked with the IDX Logo. This information is being provided for the consumers personal, non-commercial use and may not be used for any other purpose. All information subject to change and should be independently verified.
Copyright 2026 METROLIST, INC., DBA RECOLORADO® -- All Rights Reserved 6455 S. Yosemite St., Suite 500 Greenwood Village, CO 80111 USA
Listing information last updated on February 15th, 2026 at 2:33pm MST.

