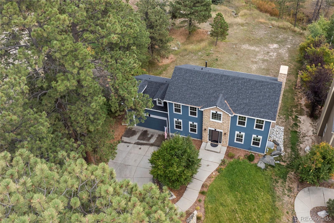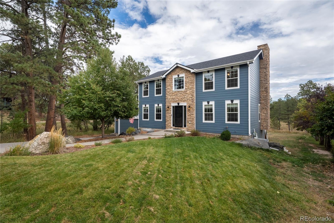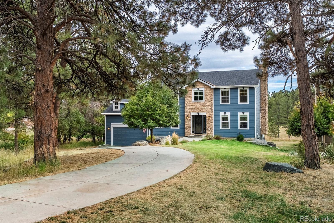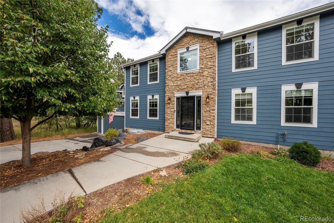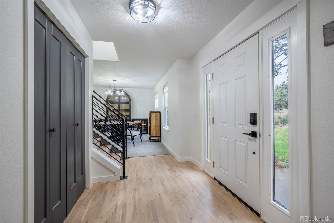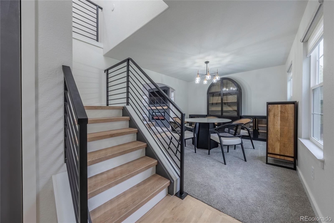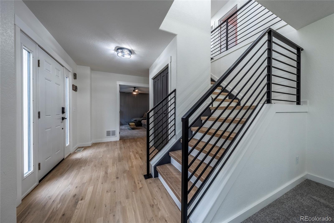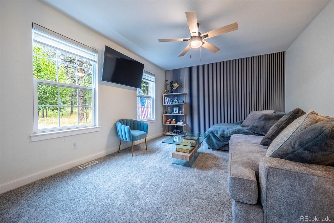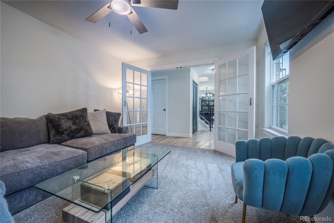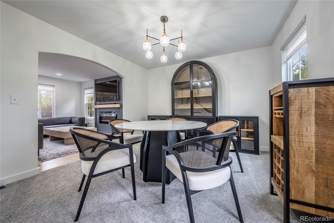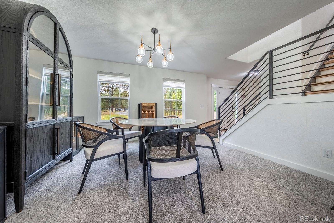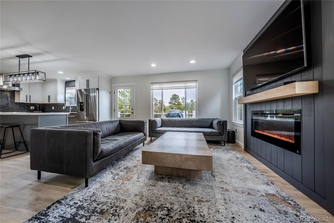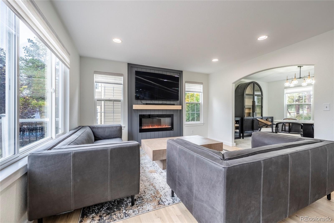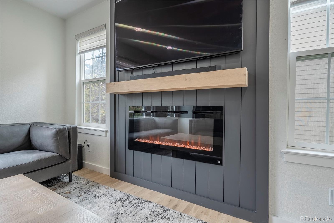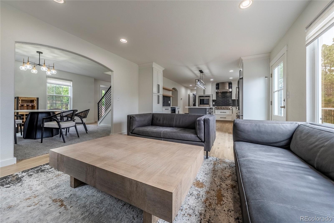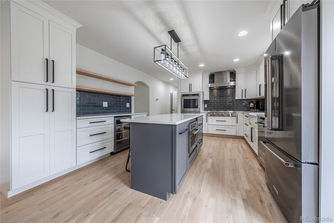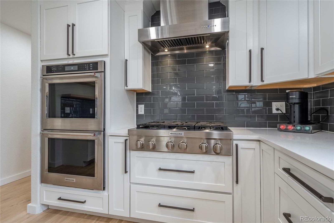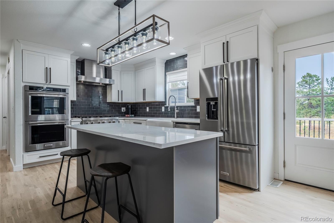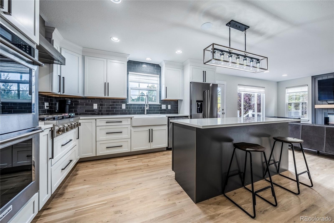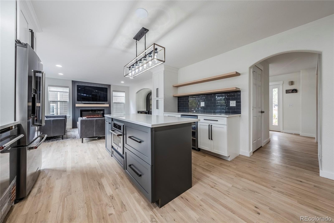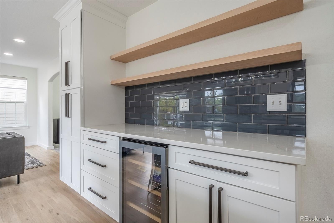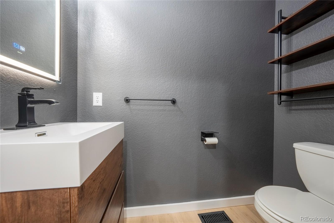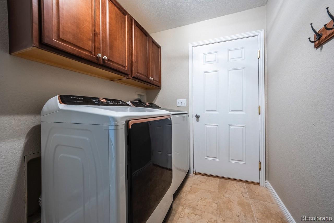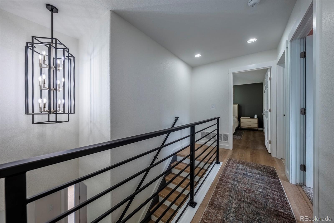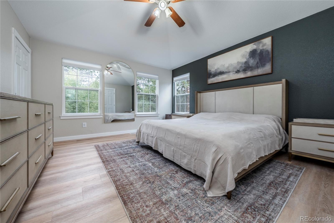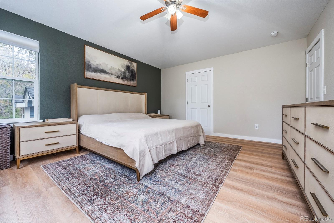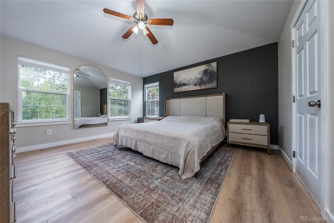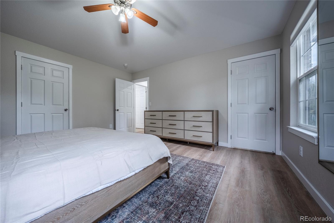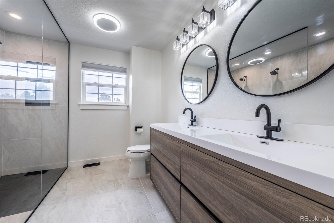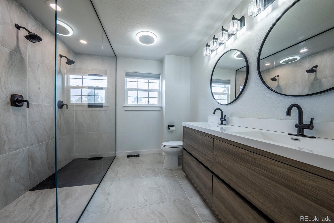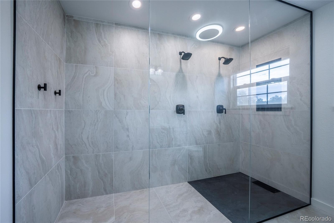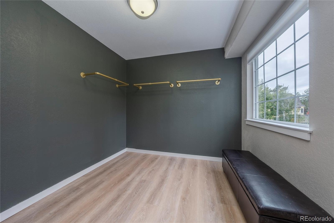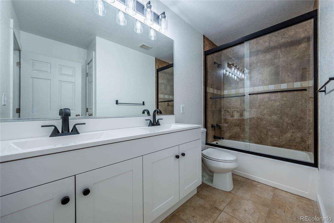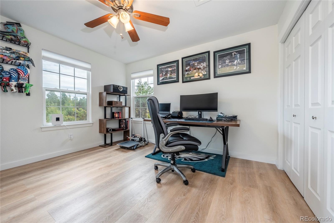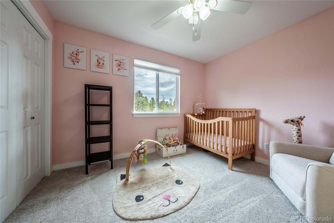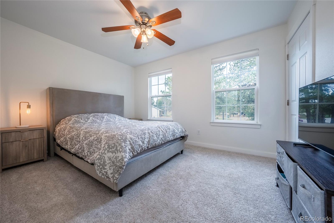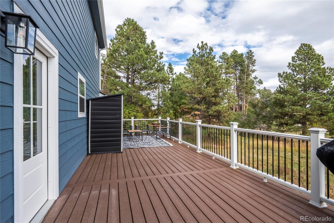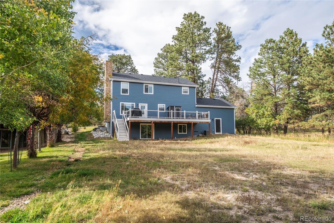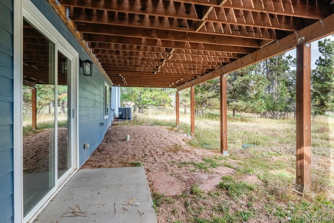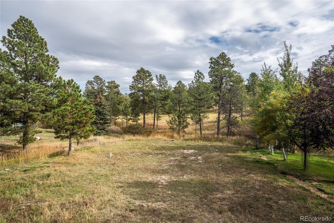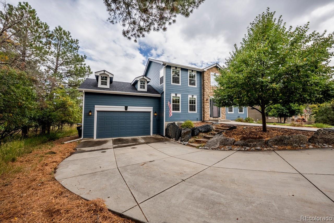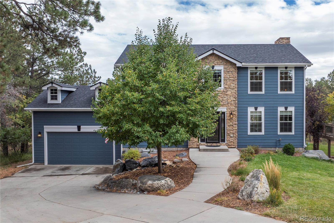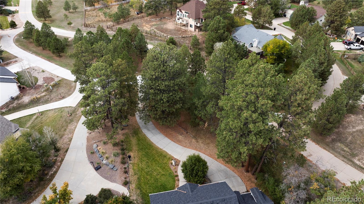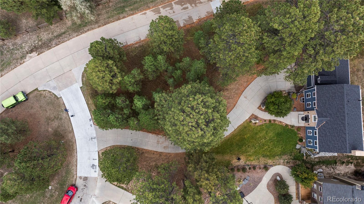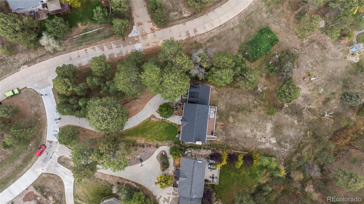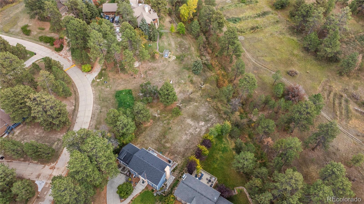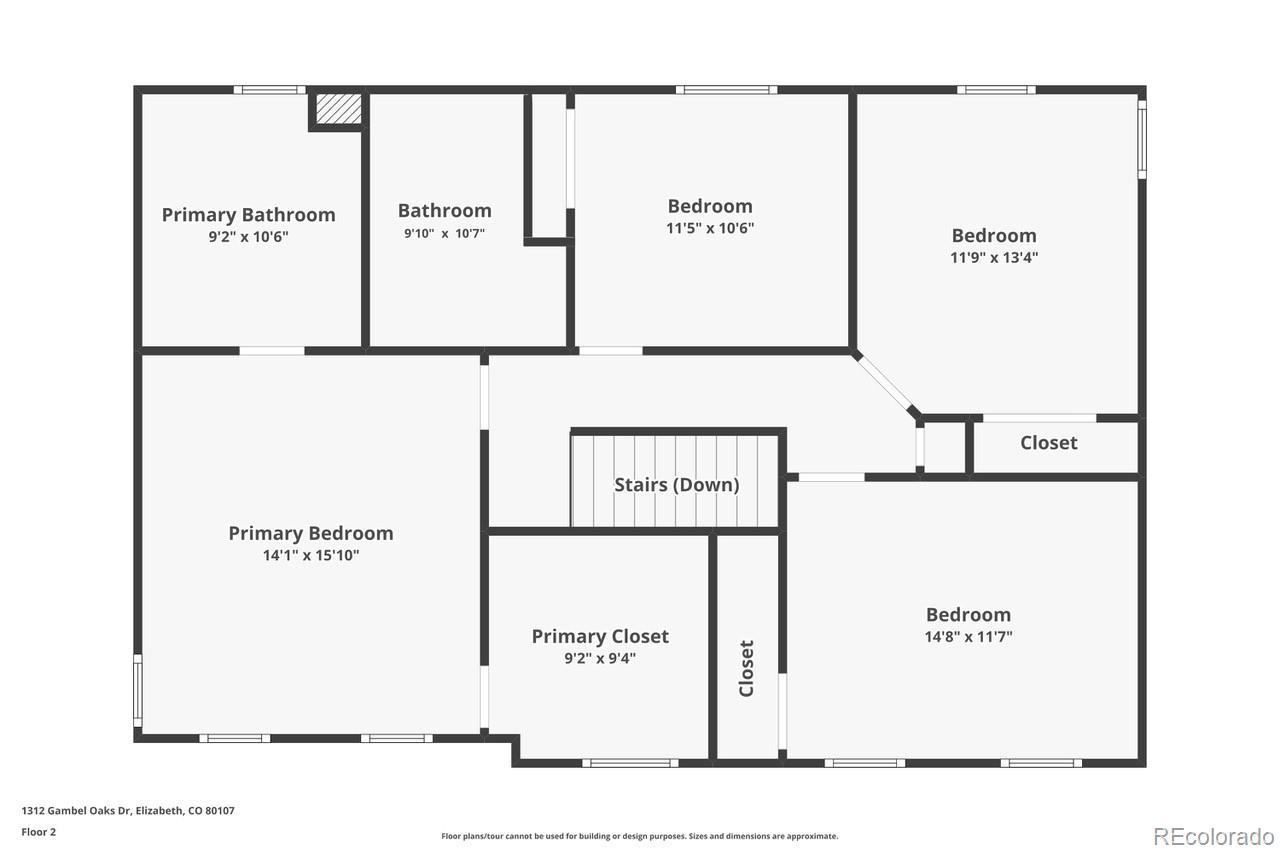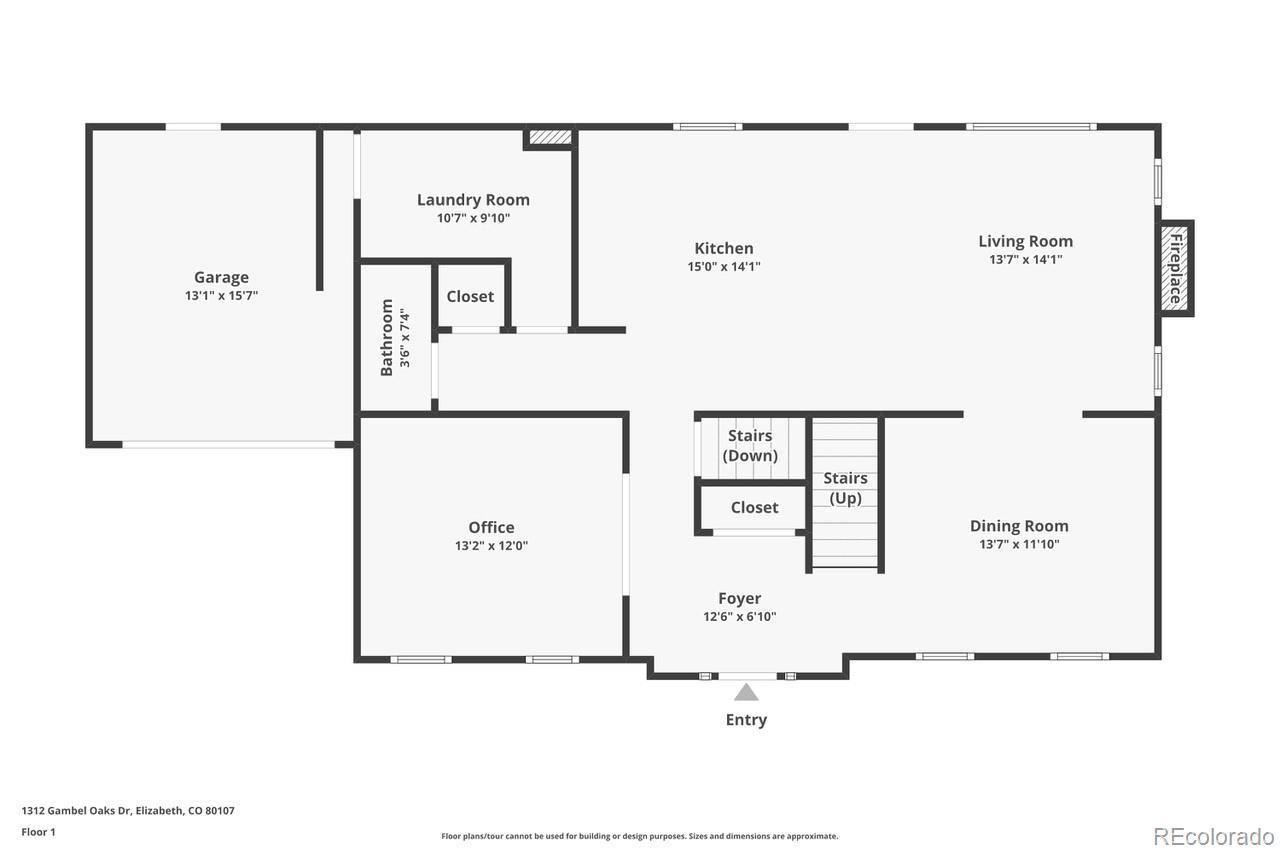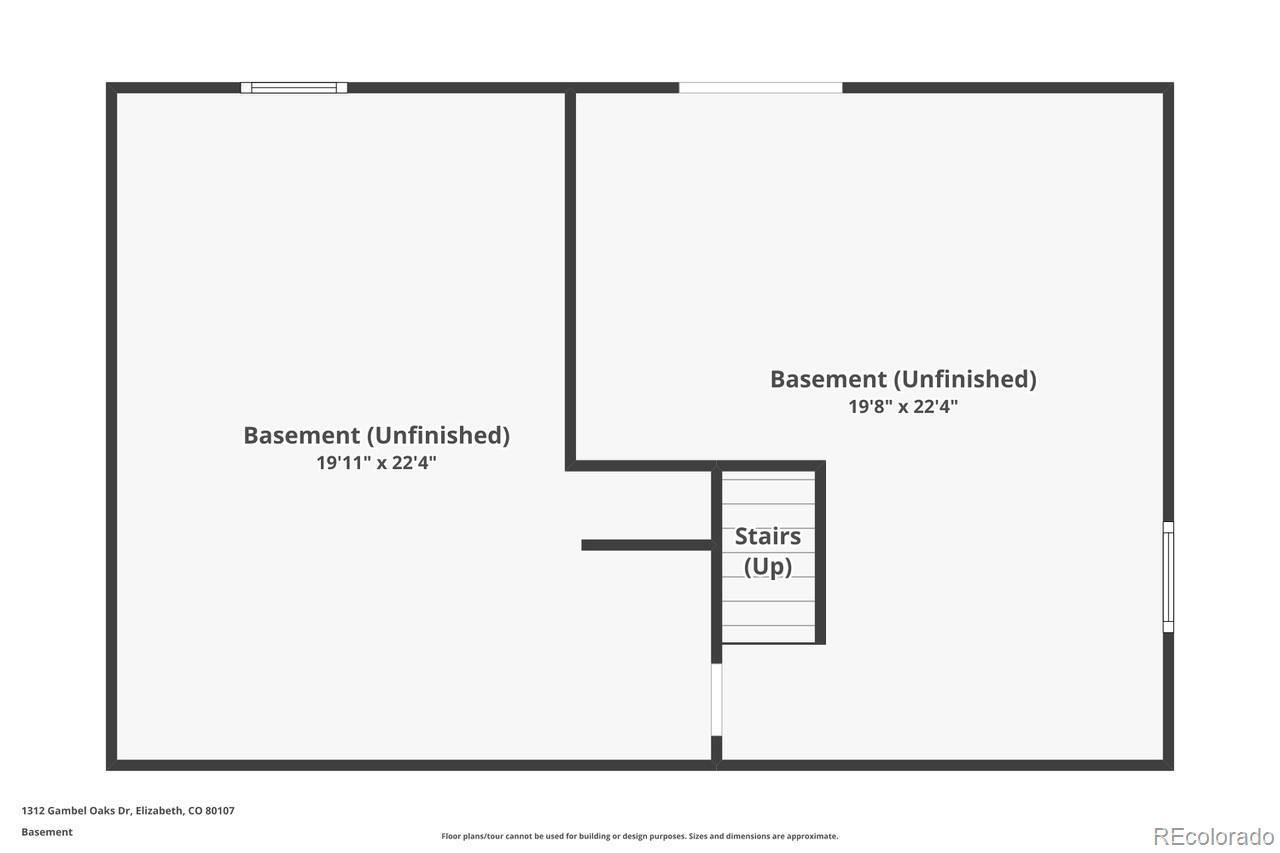Find us on...
Dashboard
- 4 Beds
- 3 Baths
- 2,138 Sqft
- .38 Acres
New Search X
1312 Gambel Oaks Drive
Welcome to 1312 Gambel Oaks Drive in beautiful Elizabeth, Colorado - a fully remodeled 4-bedroom, 3-bath home tucked away on one of the most private lots in the subdivision. Located at the very back of the neighborhood, this property offers peace, quiet, and the kind of privacy that’s hard to find. Step inside to discover thoughtful updates throughout, blending modern finishes with warm, inviting spaces designed for everyday living and entertaining. With four spacious bedrooms and three lovely bathrooms, there’s room for everyone to spread out and feel at home. One of the true highlights of this community is the 100 acres of open space owned by the neighborhood - providing breathtaking views, room to roam, and a connection to nature that makes Colorado living so special. Residents also enjoy access to the community pool and horse stables, creating a lifestyle that’s both relaxed and recreation-focused. Wildlife is abundant here - deer, turkeys, and the occasional surprise visitor remind you daily that you’re living in the heart of Colorado. We’ve just improved the price, making this an incredible opportunity to own one of the most private and beautifully updated homes in the neighborhood. Now is your chance - schedule your showing today.
Listing Office: NAV Real Estate 
Essential Information
- MLS® #1891284
- Price$824,990
- Bedrooms4
- Bathrooms3.00
- Full Baths1
- Half Baths1
- Square Footage2,138
- Acres0.38
- Year Built2008
- TypeResidential
- Sub-TypeSingle Family Residence
- StyleTraditional
- StatusActive
Community Information
- Address1312 Gambel Oaks Drive
- SubdivisionGambel Oaks
- CityElizabeth
- CountyElbert
- StateCO
- Zip Code80107
Amenities
- Parking Spaces2
- # of Garages2
Amenities
Pool, Tennis Court(s), Trail(s)
Utilities
Electricity Connected, Natural Gas Connected
Interior
- HeatingForced Air, Natural Gas
- CoolingCentral Air
- FireplaceYes
- # of Fireplaces1
- FireplacesLiving Room
- StoriesTwo
Interior Features
Ceiling Fan(s), Eat-in Kitchen, Entrance Foyer, Open Floorplan, Primary Suite, Quartz Counters, Smoke Free, Walk-In Closet(s)
Appliances
Bar Fridge, Cooktop, Dishwasher, Disposal, Double Oven, Dryer, Gas Water Heater, Microwave, Range Hood, Refrigerator, Washer
Exterior
- RoofComposition
- FoundationConcrete Perimeter, Slab
Lot Description
Open Space, Secluded, Sprinklers In Front
Windows
Double Pane Windows, Window Treatments
School Information
- DistrictElizabeth C-1
- ElementarySinging Hills
- MiddleElizabeth
- HighElizabeth
Additional Information
- Date ListedOctober 15th, 2025
- ZoningPUD
Listing Details
 NAV Real Estate
NAV Real Estate
 Terms and Conditions: The content relating to real estate for sale in this Web site comes in part from the Internet Data eXchange ("IDX") program of METROLIST, INC., DBA RECOLORADO® Real estate listings held by brokers other than RE/MAX Professionals are marked with the IDX Logo. This information is being provided for the consumers personal, non-commercial use and may not be used for any other purpose. All information subject to change and should be independently verified.
Terms and Conditions: The content relating to real estate for sale in this Web site comes in part from the Internet Data eXchange ("IDX") program of METROLIST, INC., DBA RECOLORADO® Real estate listings held by brokers other than RE/MAX Professionals are marked with the IDX Logo. This information is being provided for the consumers personal, non-commercial use and may not be used for any other purpose. All information subject to change and should be independently verified.
Copyright 2026 METROLIST, INC., DBA RECOLORADO® -- All Rights Reserved 6455 S. Yosemite St., Suite 500 Greenwood Village, CO 80111 USA
Listing information last updated on February 27th, 2026 at 12:33pm MST.

