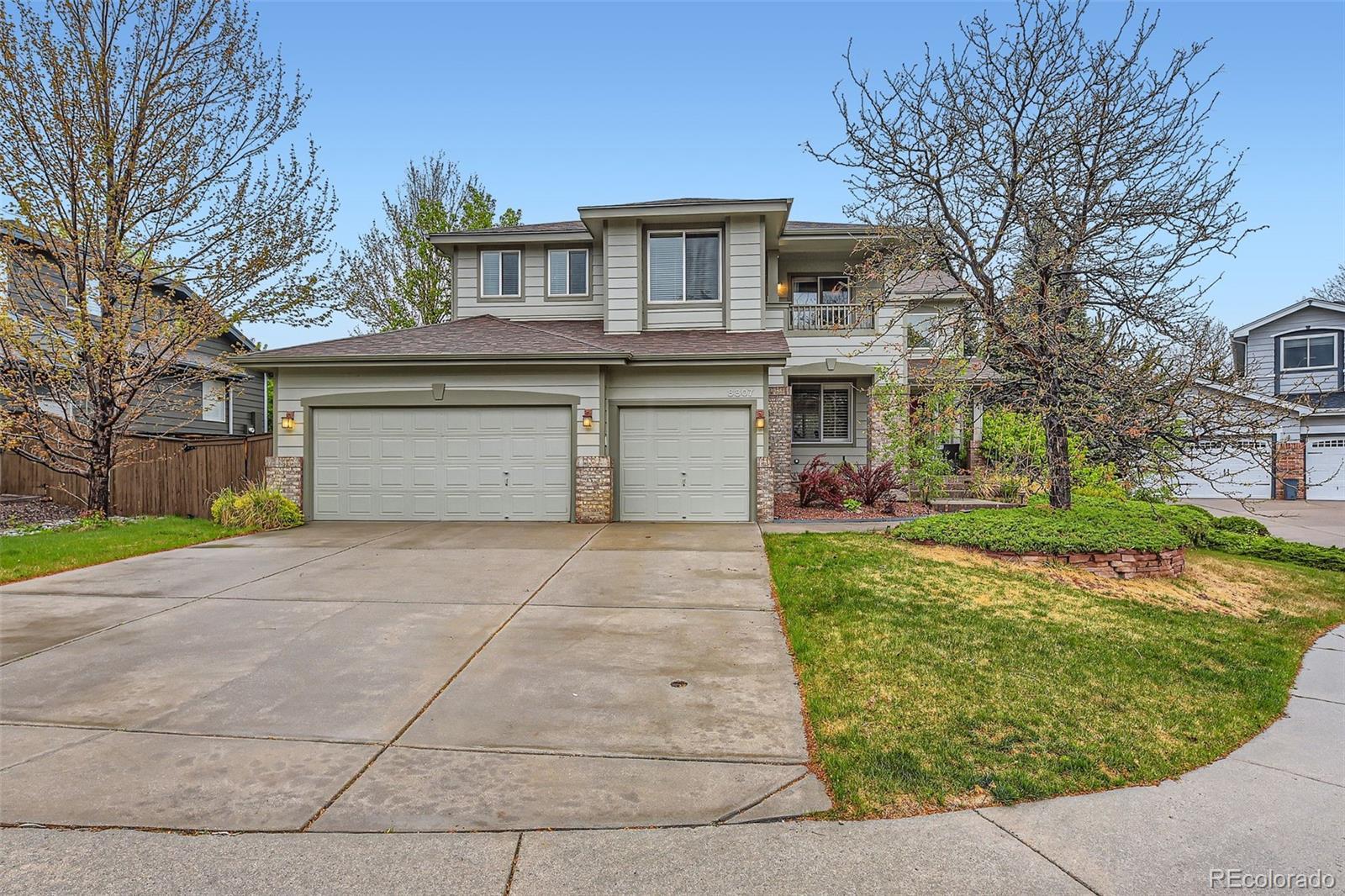Find us on...
Dashboard
- 5 Beds
- 4 Baths
- 3,175 Sqft
- .19 Acres
New Search X
8807 Tuscany Lane
You're going to love this updated, light and bright semi-custom home with 5 bedrooms, 4 baths, and tucked away on a quiet cul-de-sac. This spacious home is perfect for entertaining. The entire main floor has new Luxury Vinyl Tile floors. The vaulted living and dining rooms are open and airy. The office has glass double doors and can make a cozy den. The new kitchen has been updated with 42 inch custom white cabinets with soft close doors and drawers, new stainless appliances including a gas cooktop, double ovens, dishwasher, and pantry with a light and microwave oven. The large island and beautiful granite countertops are the centerpiece of this chef's dream kitchen. You will enjoy the gas stacked stone fireplace, built-in entertainment center and all of the natural light in the family room. On the main floor you will also find a laundry/mud room, and a half bath. Upstairs there are plenty of bedrooms for the family and or guests. The vaulted primary bedroom has LVT floors and an updated 5-piece bath with dual vanities, a shower, free standing tub, and walk-in closet. There are 3 additional spacious bedrooms, and a full bathroom also on the upper level. The basement is fully finished with a 5th bedroom and 3/4 bath. This home has it all, including a 3 car garage with a 220V charging station. The private fenced backyard features a large flagstone patio, built-in grill and grass area, making for a great place to relax on those hot summer evenings. This gorgeous home is steps away from walking trails, biking, shops, grocery and all that Highlands Ranch has to offer.
Listing Office: MB Cohn # Assoc 
Essential Information
- MLS® #1892243
- Price$850,000
- Bedrooms5
- Bathrooms4.00
- Full Baths2
- Half Baths1
- Square Footage3,175
- Acres0.19
- Year Built1995
- TypeResidential
- Sub-TypeSingle Family Residence
- StyleContemporary
- StatusPending
Community Information
- Address8807 Tuscany Lane
- SubdivisionHighlands Ranch
- CityHighlands Ranch
- CountyDouglas
- StateCO
- Zip Code80130
Amenities
- Parking Spaces3
- # of Garages3
Amenities
Clubhouse, Fitness Center, Playground, Pool, Sauna, Spa/Hot Tub, Tennis Court(s), Trail(s)
Utilities
Cable Available, Electricity Available, Electricity Connected, Natural Gas Available
Parking
Electric Vehicle Charging Station(s)
Interior
- HeatingForced Air
- CoolingCentral Air
- FireplaceYes
- # of Fireplaces1
- FireplacesFamily Room
- StoriesTwo
Interior Features
Breakfast Bar, Ceiling Fan(s), Eat-in Kitchen, Five Piece Bath, Granite Counters, High Ceilings, High Speed Internet, Open Floorplan, Primary Suite, Smoke Free, Vaulted Ceiling(s), Walk-In Closet(s)
Appliances
Cooktop, Dishwasher, Disposal, Double Oven, Gas Water Heater, Microwave, Refrigerator, Self Cleaning Oven, Sump Pump
Exterior
- Exterior FeaturesBalcony
- WindowsWindow Coverings
- RoofComposition
- FoundationStructural
Lot Description
Cul-De-Sac, Sprinklers In Front, Sprinklers In Rear
School Information
- DistrictDouglas RE-1
- ElementaryFox Creek
- MiddleCresthill
- HighHighlands Ranch
Additional Information
- Date ListedMay 8th, 2025
- ZoningPDU
Listing Details
 MB Cohn # Assoc
MB Cohn # Assoc
 Terms and Conditions: The content relating to real estate for sale in this Web site comes in part from the Internet Data eXchange ("IDX") program of METROLIST, INC., DBA RECOLORADO® Real estate listings held by brokers other than RE/MAX Professionals are marked with the IDX Logo. This information is being provided for the consumers personal, non-commercial use and may not be used for any other purpose. All information subject to change and should be independently verified.
Terms and Conditions: The content relating to real estate for sale in this Web site comes in part from the Internet Data eXchange ("IDX") program of METROLIST, INC., DBA RECOLORADO® Real estate listings held by brokers other than RE/MAX Professionals are marked with the IDX Logo. This information is being provided for the consumers personal, non-commercial use and may not be used for any other purpose. All information subject to change and should be independently verified.
Copyright 2025 METROLIST, INC., DBA RECOLORADO® -- All Rights Reserved 6455 S. Yosemite St., Suite 500 Greenwood Village, CO 80111 USA
Listing information last updated on May 18th, 2025 at 7:48pm MDT.







































