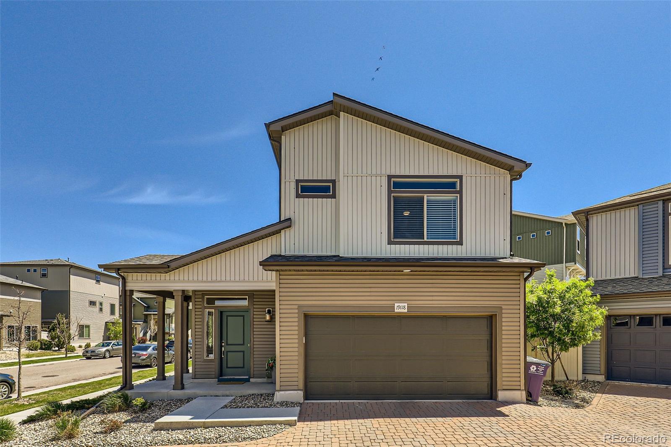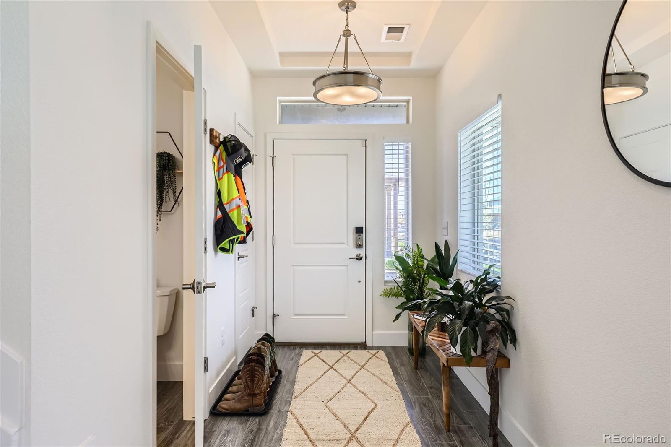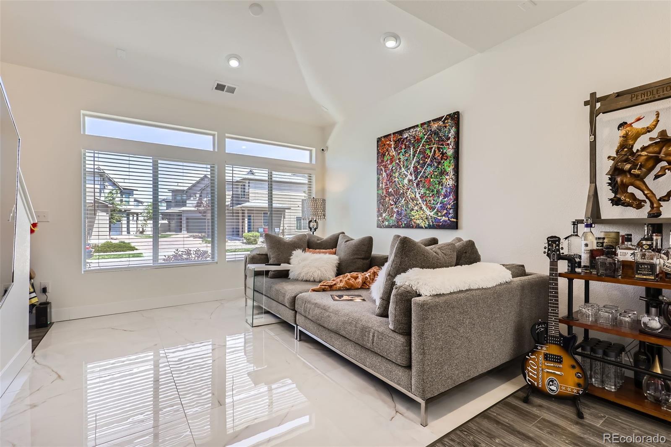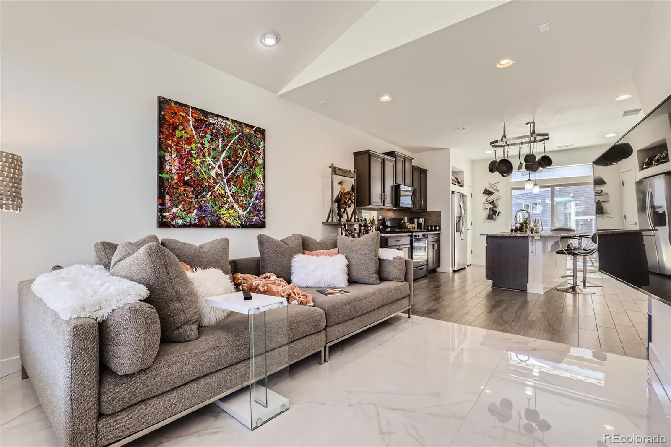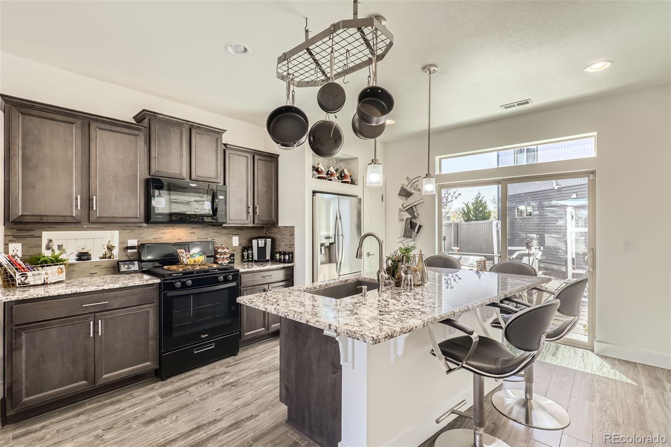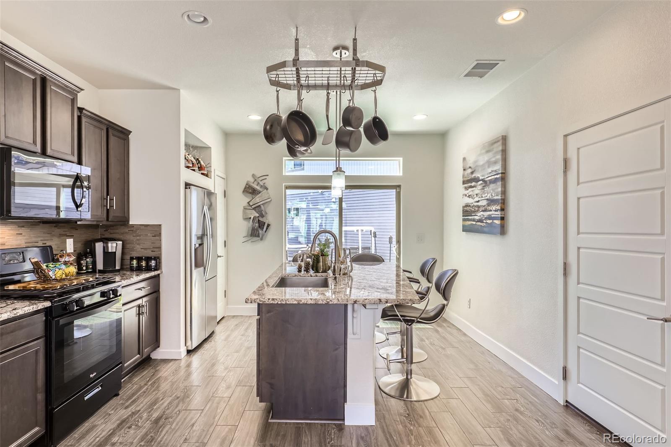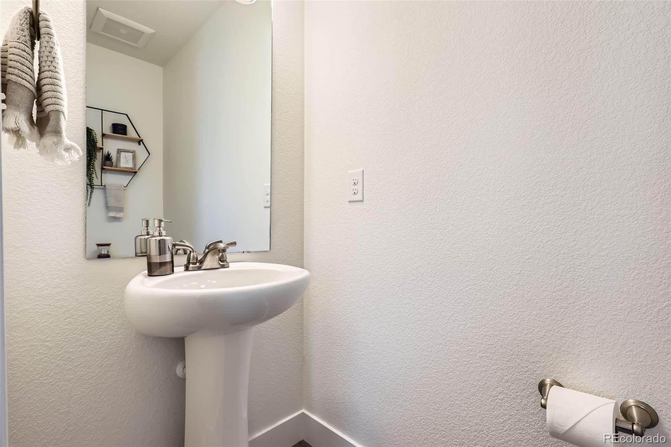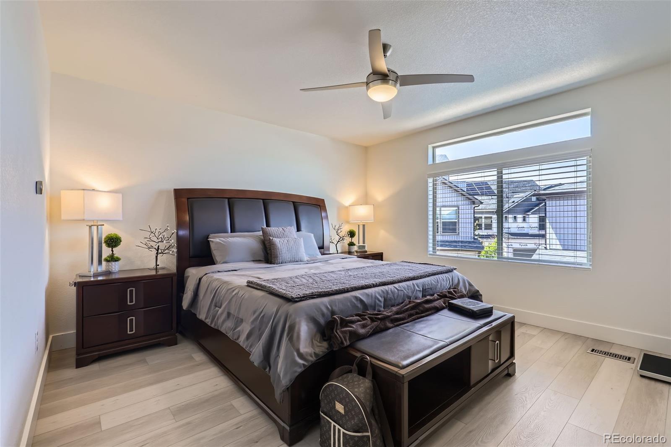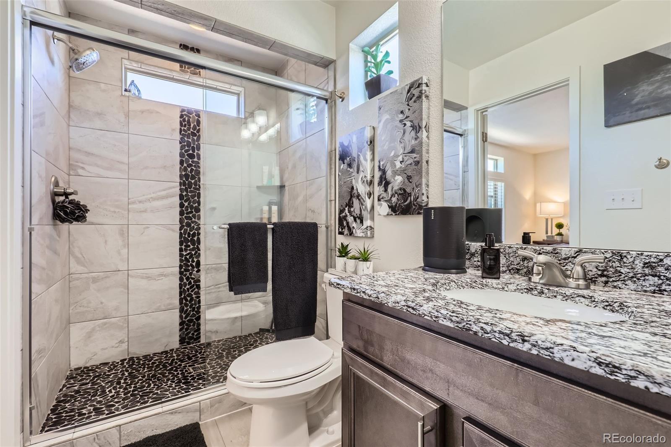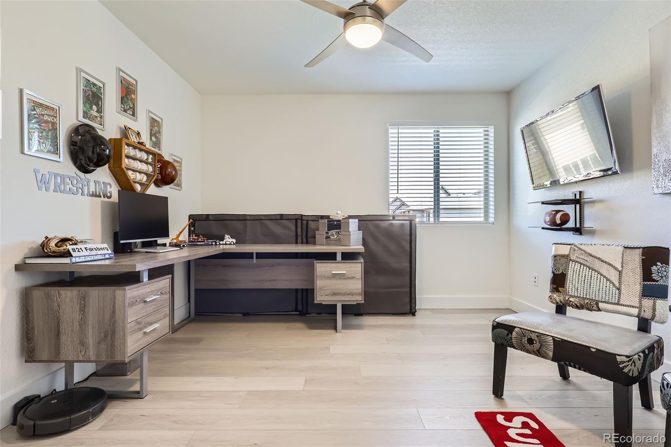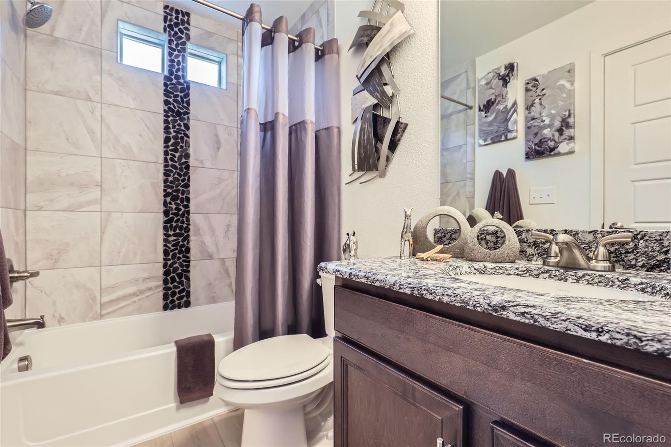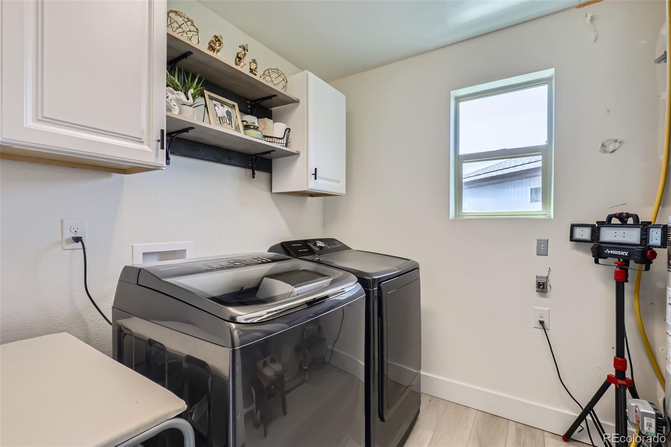Find us on...
Dashboard
- 2 Beds
- 3 Baths
- 1,175 Sqft
- .07 Acres
New Search X
19118 E 54th Place
Welcome to this beautifully updated 2-bedroom, 2.5-bathroom home offering the perfect blend of modern finishes and everyday functionality. From the moment you step inside, you'll notice the thoughtful upgrades throughout—featuring luxury vinyl plank flooring, designer tile accents, and fresh, neutral tones that complement any style. The spacious kitchen includes granite countertops, a gas range, and ample cabinetry, making it a dream for both culinary creativity and entertainment. Upstairs, both bedrooms offer generous space and privacy, with the convenience of a second-level laundry area just steps away. The attached 2-car garage offers secure parking and additional storage. Located in the heart of Green Valley Ranch close to parks, shops, and dining, this turnkey home is move-in ready and packed with value with over $50,000 in interior and exterior upgrades. Don’t miss your chance to make it yours!
Listing Office: LPT Realty 
Essential Information
- MLS® #1892745
- Price$415,000
- Bedrooms2
- Bathrooms3.00
- Full Baths1
- Half Baths1
- Square Footage1,175
- Acres0.07
- Year Built2017
- TypeResidential
- Sub-TypeSingle Family Residence
- StatusActive
Community Information
- Address19118 E 54th Place
- SubdivisionNorth Green Valley
- CityDenver
- CountyDenver
- StateCO
- Zip Code80249
Amenities
- Parking Spaces2
- ParkingConcrete, Brick Driveway
- # of Garages2
Utilities
Electricity Connected, Natural Gas Connected
Interior
- HeatingForced Air
- CoolingCentral Air
- StoriesTwo
Interior Features
Granite Counters, Kitchen Island, Smoke Free
Appliances
Dishwasher, Disposal, Dryer, Microwave, Oven, Range, Refrigerator, Washer
Exterior
- Exterior FeaturesPrivate Yard
- Lot DescriptionCul-De-Sac, Level
- RoofComposition
Windows
Double Pane Windows, Window Coverings
School Information
- DistrictDenver 1
- ElementaryOmar D. Blair Charter School
- MiddleMcGlone
- HighDr. Martin Luther King
Additional Information
- Date ListedJune 7th, 2025
- ZoningC-MU-20
Listing Details
 LPT Realty
LPT Realty
 Terms and Conditions: The content relating to real estate for sale in this Web site comes in part from the Internet Data eXchange ("IDX") program of METROLIST, INC., DBA RECOLORADO® Real estate listings held by brokers other than RE/MAX Professionals are marked with the IDX Logo. This information is being provided for the consumers personal, non-commercial use and may not be used for any other purpose. All information subject to change and should be independently verified.
Terms and Conditions: The content relating to real estate for sale in this Web site comes in part from the Internet Data eXchange ("IDX") program of METROLIST, INC., DBA RECOLORADO® Real estate listings held by brokers other than RE/MAX Professionals are marked with the IDX Logo. This information is being provided for the consumers personal, non-commercial use and may not be used for any other purpose. All information subject to change and should be independently verified.
Copyright 2025 METROLIST, INC., DBA RECOLORADO® -- All Rights Reserved 6455 S. Yosemite St., Suite 500 Greenwood Village, CO 80111 USA
Listing information last updated on November 4th, 2025 at 6:03pm MST.

