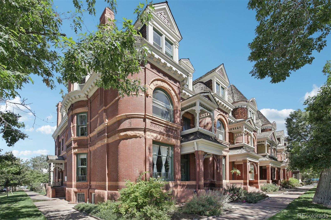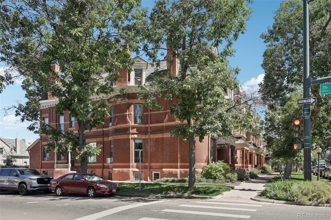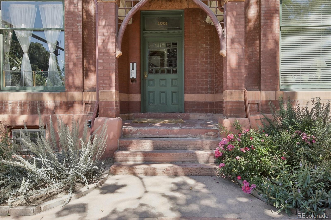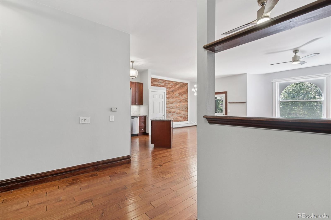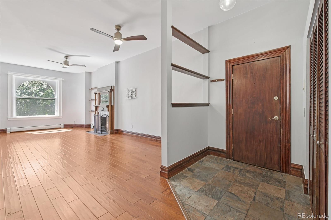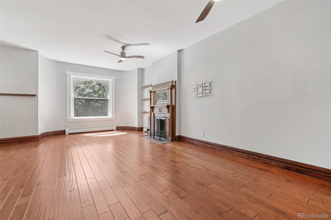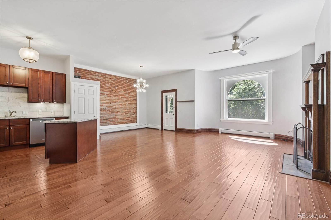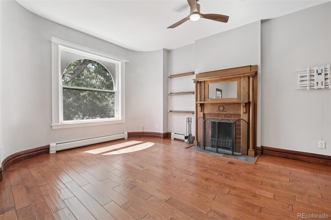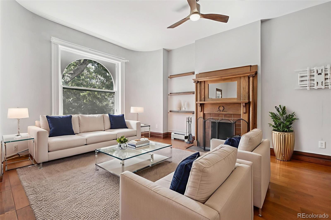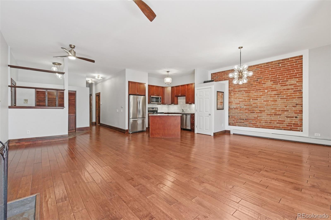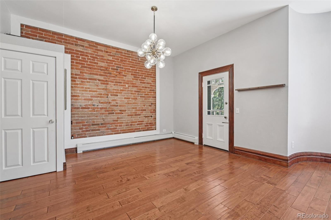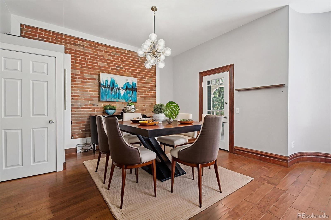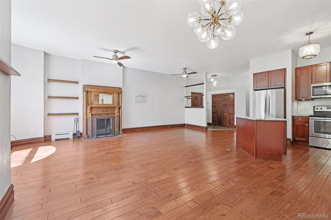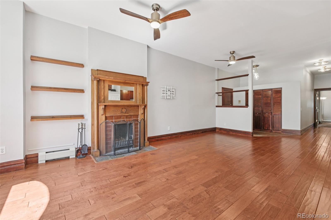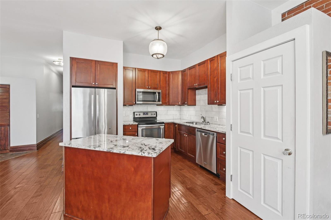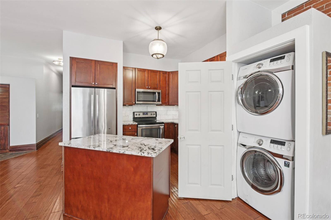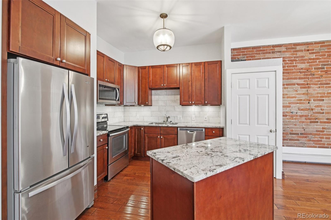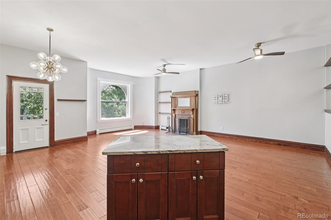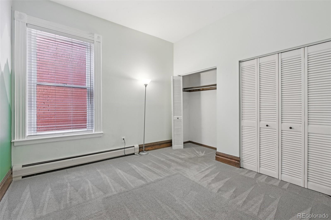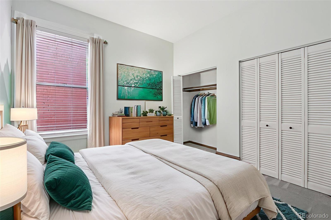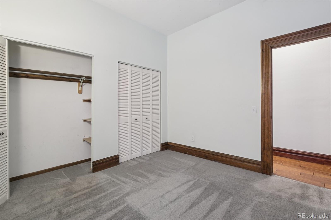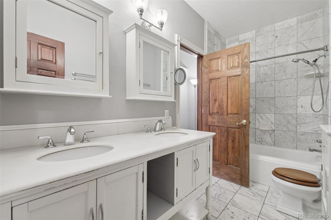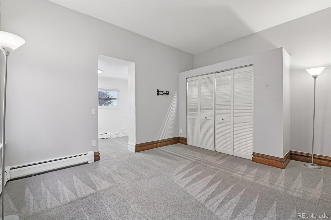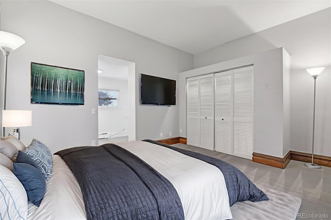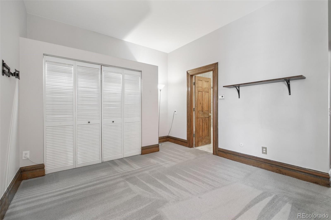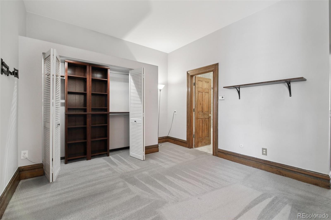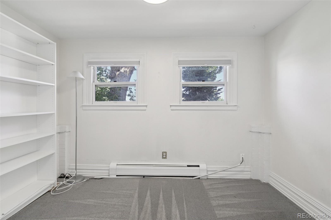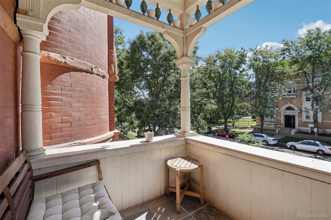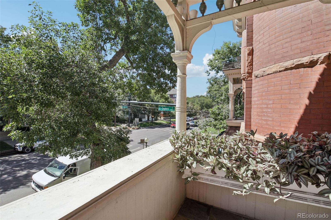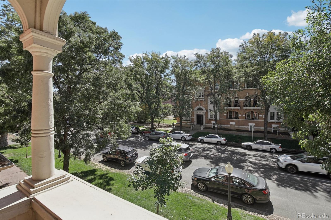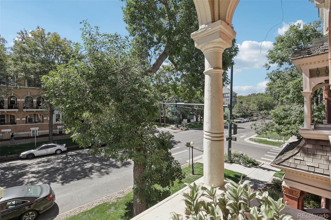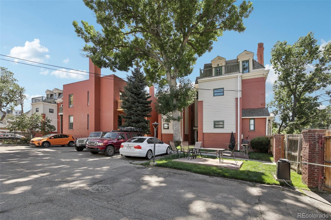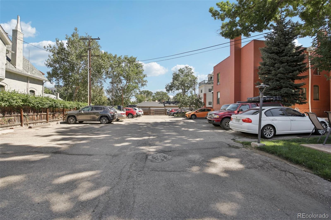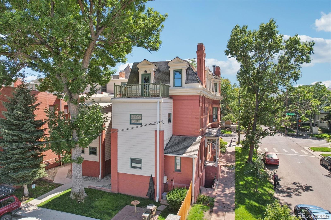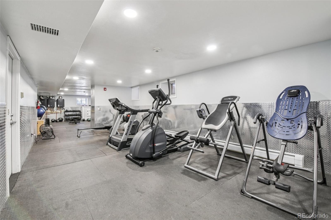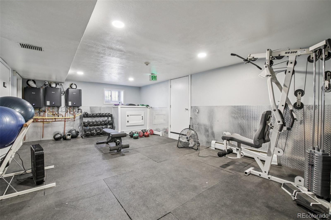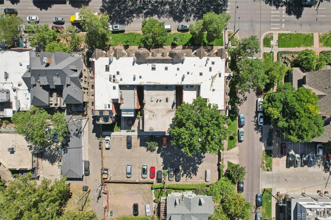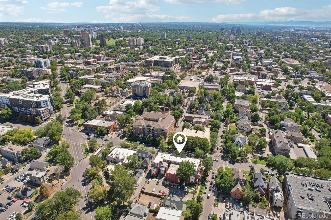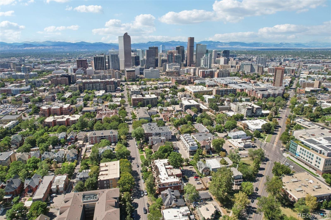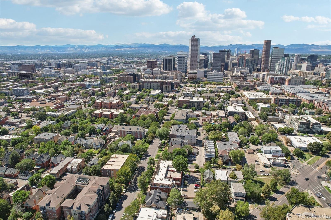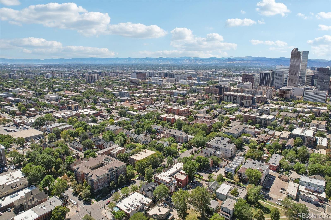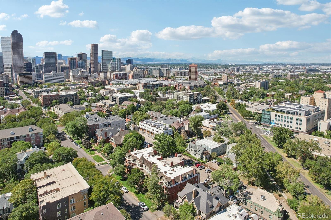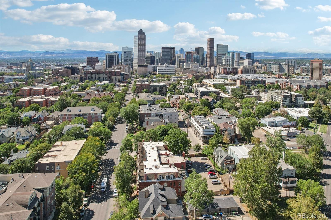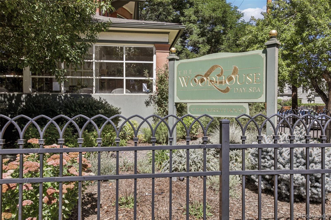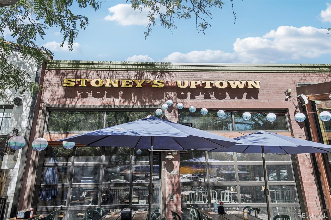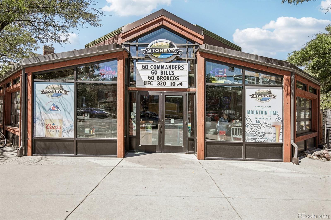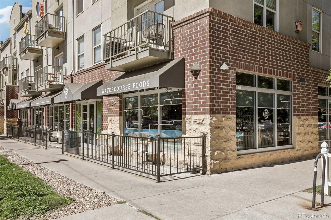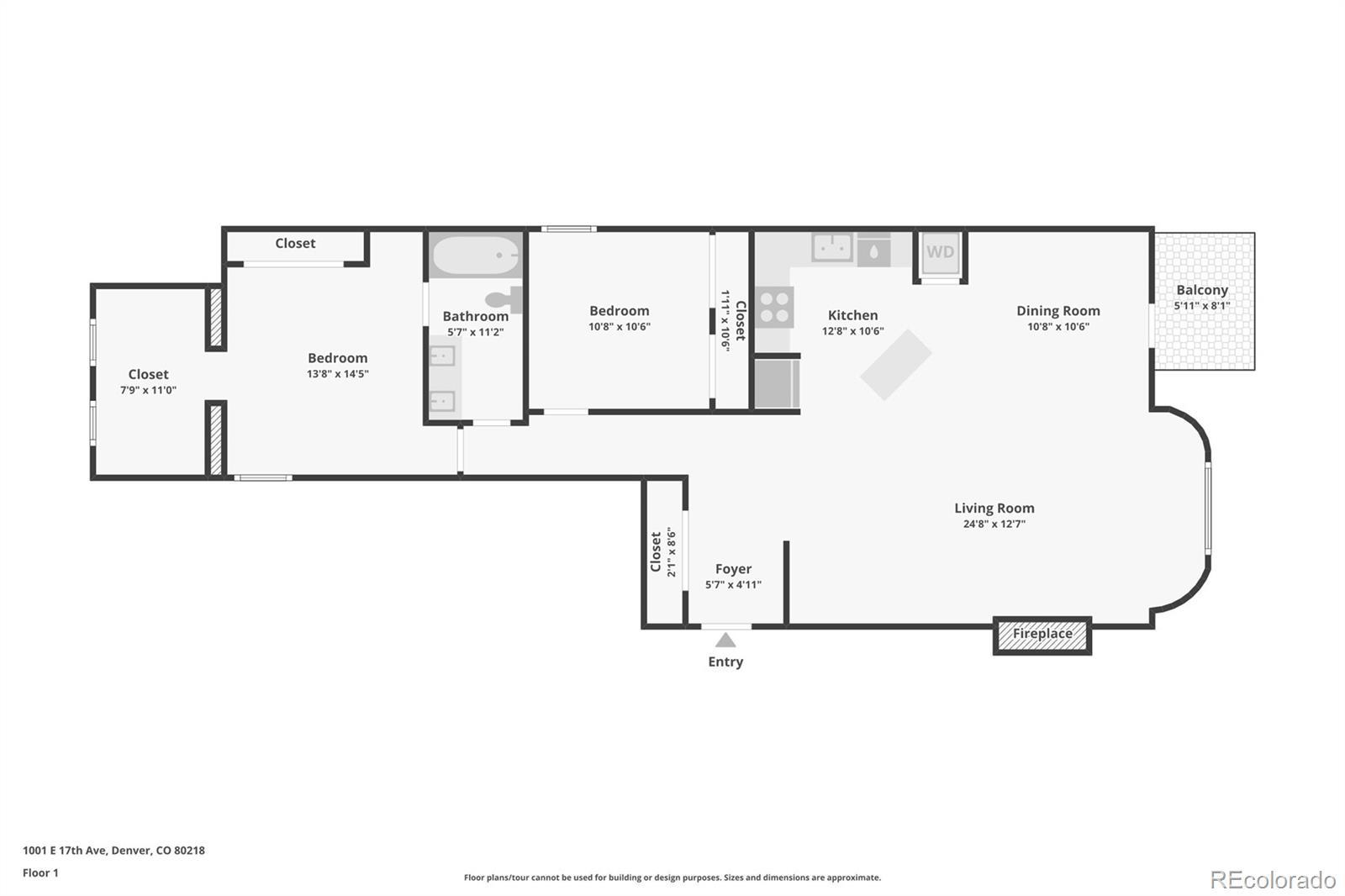Find us on...
Dashboard
- $520k Price
- 2 Beds
- 1 Bath
- 1,317 Sqft
New Search X
1001 E 17th Avenue 14
Tucked into the heart of Denver’s vibrant Uptown neighborhood, this charming second-story condo blends historic character with modern comfort. Built in 1890, the Grafton is a boutique residence where timeless details meet everyday livability. Step inside and you’ll immediately notice the soaring ceilings and exposed brick wall that bring warmth and charm to the open-concept living space—rare for this building. A vintage Victorian fireplace anchors the room, creating a cozy focal point that perfectly complements the home’s historic soul. With 1,300 square feet all on one level, this condo offers 2 spacious bedrooms, 1 bathroom, and the convenience of in-unit laundry. The kitchen flows seamlessly into the living area, making it ideal for both everyday living and entertaining. Thoughtfully maintained, this home is move-in ready while still brimming with character. Outside your door, enjoy the best of city living: coffee shops, restaurants, boutiques, and bars are all just steps away. Both Cheesman Park and City Park are within walking distance, offering lush green space whenever you crave it. And with a reserved parking spot in the gated lot, you’ll have the rare gift of convenience in one of Denver’s most walkable neighborhoods. Historic charm, unbeatable location, and everyday practicality—this Uptown gem has it all, Schedule a showing today!
Listing Office: Thrive Real Estate Group 
Essential Information
- MLS® #1893953
- Price$520,000
- Bedrooms2
- Bathrooms1.00
- Full Baths1
- Square Footage1,317
- Acres0.00
- Year Built1890
- TypeResidential
- Sub-TypeCondominium
- StatusActive
Community Information
- Address1001 E 17th Avenue 14
- SubdivisionUptown
- CityDenver
- CountyDenver
- StateCO
- Zip Code80218
Amenities
- Parking Spaces1
- ParkingAsphalt
- ViewCity
- Has PoolYes
- PoolIndoor
Amenities
Fitness Center, Laundry, Parking, Storage
Utilities
Cable Available, Electricity Available, Electricity Connected, Internet Access (Wired), Natural Gas Available
Interior
- HeatingBaseboard, Natural Gas
- CoolingAir Conditioning-Room
- FireplaceYes
- # of Fireplaces1
- FireplacesLiving Room
- StoriesOne
Interior Features
Built-in Features, Ceiling Fan(s), Eat-in Kitchen, Entrance Foyer, Granite Counters, High Ceilings, Kitchen Island, No Stairs, Open Floorplan, Pantry, Primary Suite, Smoke Free
Appliances
Dishwasher, Disposal, Dryer, Freezer, Microwave, Oven, Range, Refrigerator, Washer
Exterior
- Lot DescriptionHistorical District
- WindowsWindow Coverings
- RoofUnknown
Exterior Features
Balcony, Gas Grill, Private Yard
School Information
- DistrictDenver 1
- ElementaryCole Arts And Science Academy
- MiddleWhittier E-8
- HighEast
Additional Information
- Date ListedSeptember 12th, 2025
- ZoningG-RO-5
Listing Details
 Thrive Real Estate Group
Thrive Real Estate Group
 Terms and Conditions: The content relating to real estate for sale in this Web site comes in part from the Internet Data eXchange ("IDX") program of METROLIST, INC., DBA RECOLORADO® Real estate listings held by brokers other than RE/MAX Professionals are marked with the IDX Logo. This information is being provided for the consumers personal, non-commercial use and may not be used for any other purpose. All information subject to change and should be independently verified.
Terms and Conditions: The content relating to real estate for sale in this Web site comes in part from the Internet Data eXchange ("IDX") program of METROLIST, INC., DBA RECOLORADO® Real estate listings held by brokers other than RE/MAX Professionals are marked with the IDX Logo. This information is being provided for the consumers personal, non-commercial use and may not be used for any other purpose. All information subject to change and should be independently verified.
Copyright 2025 METROLIST, INC., DBA RECOLORADO® -- All Rights Reserved 6455 S. Yosemite St., Suite 500 Greenwood Village, CO 80111 USA
Listing information last updated on October 30th, 2025 at 10:19am MDT.

