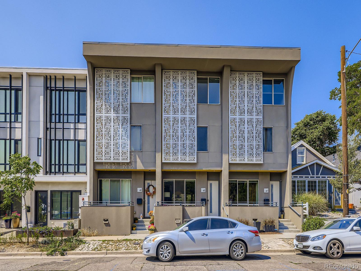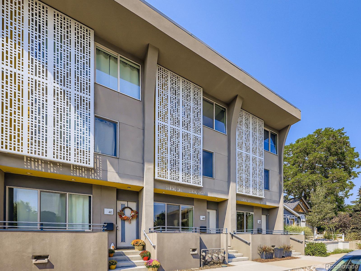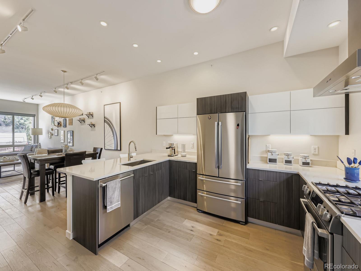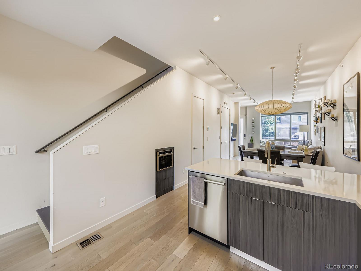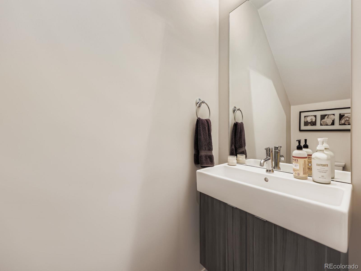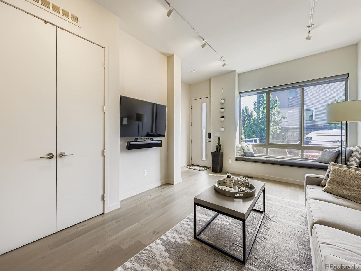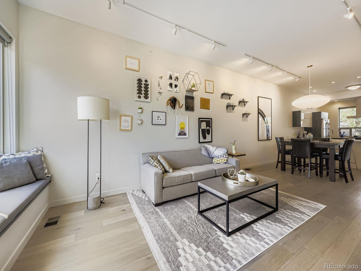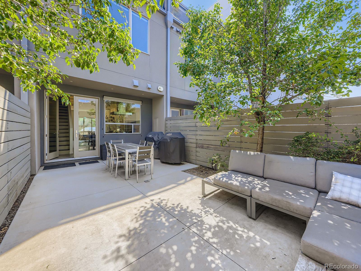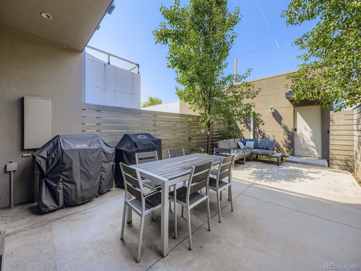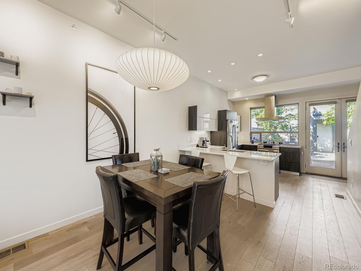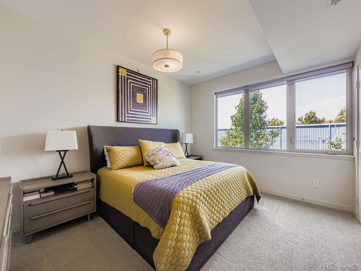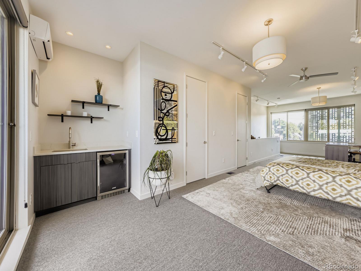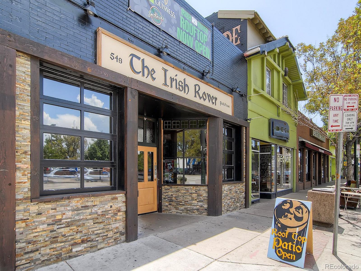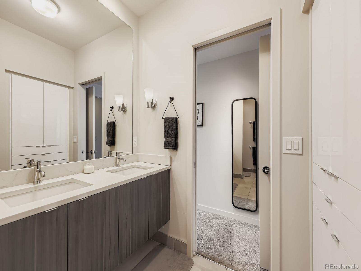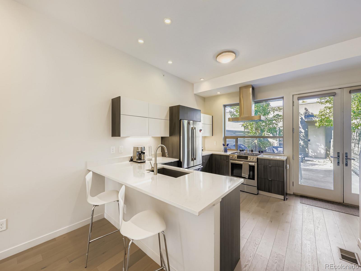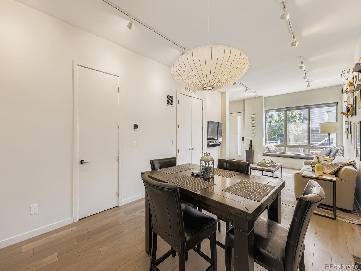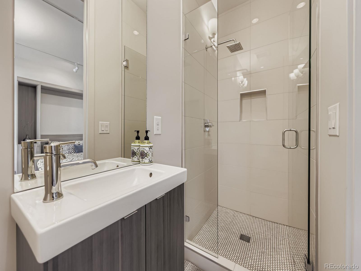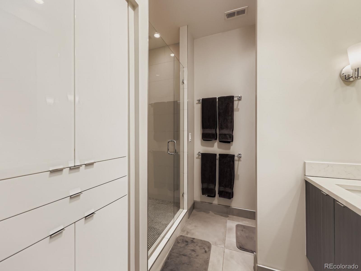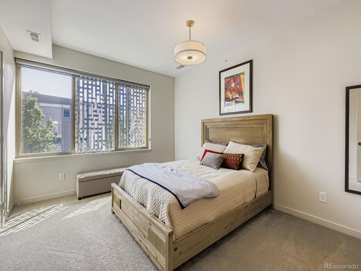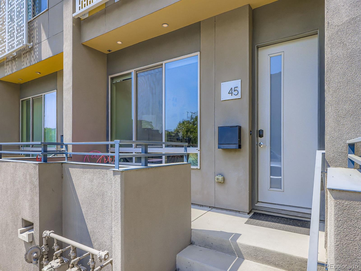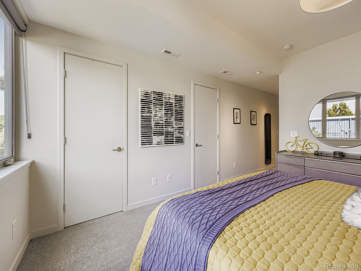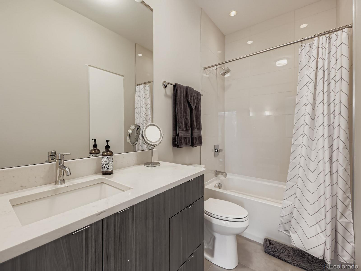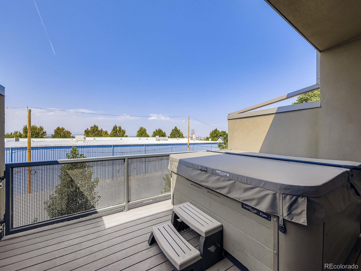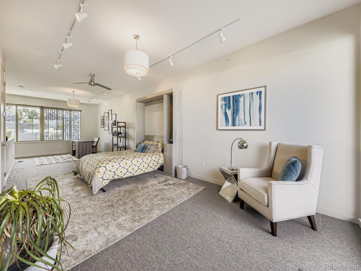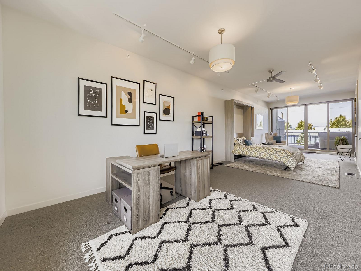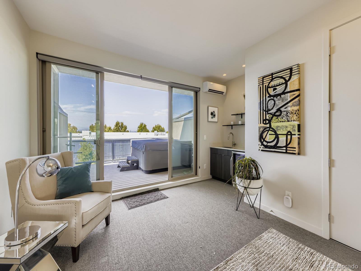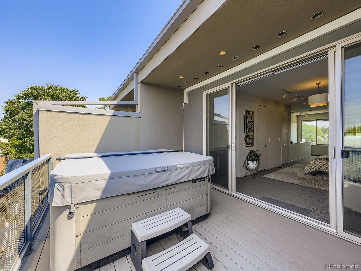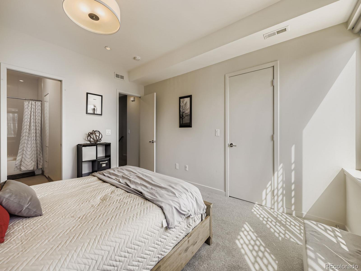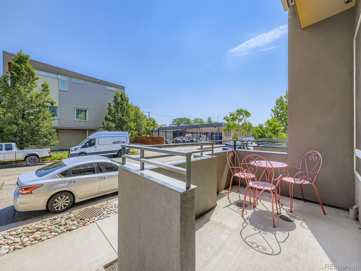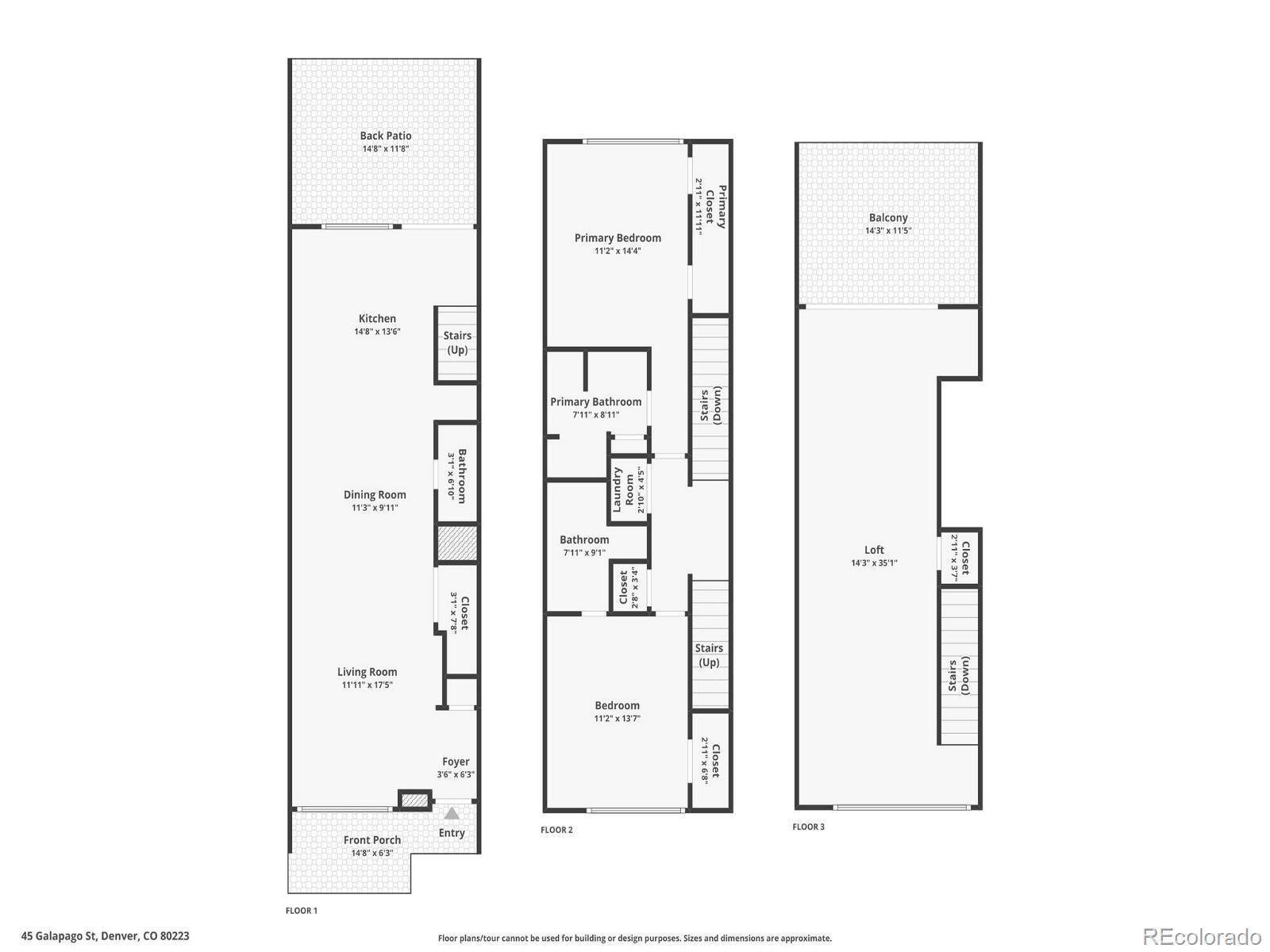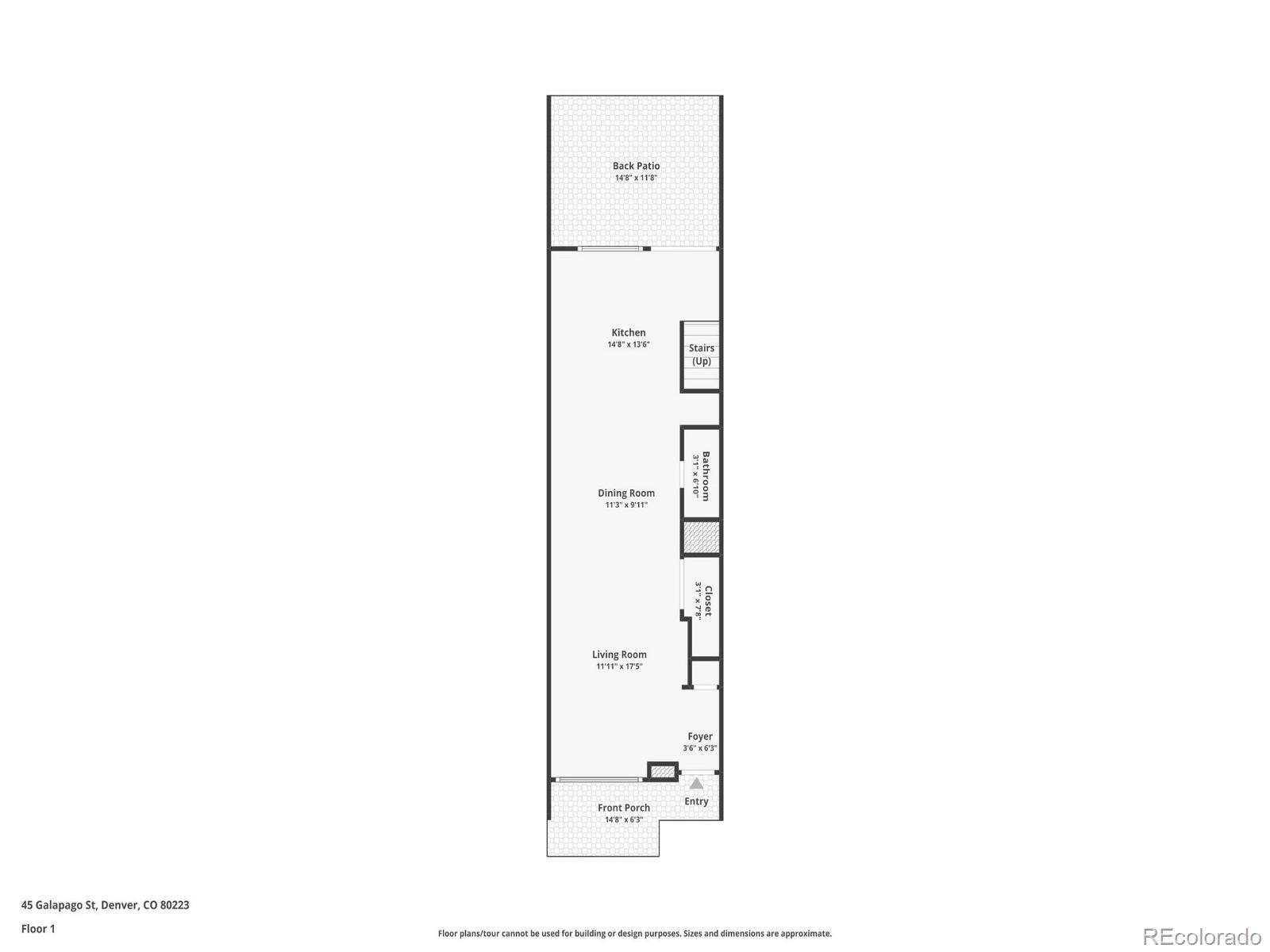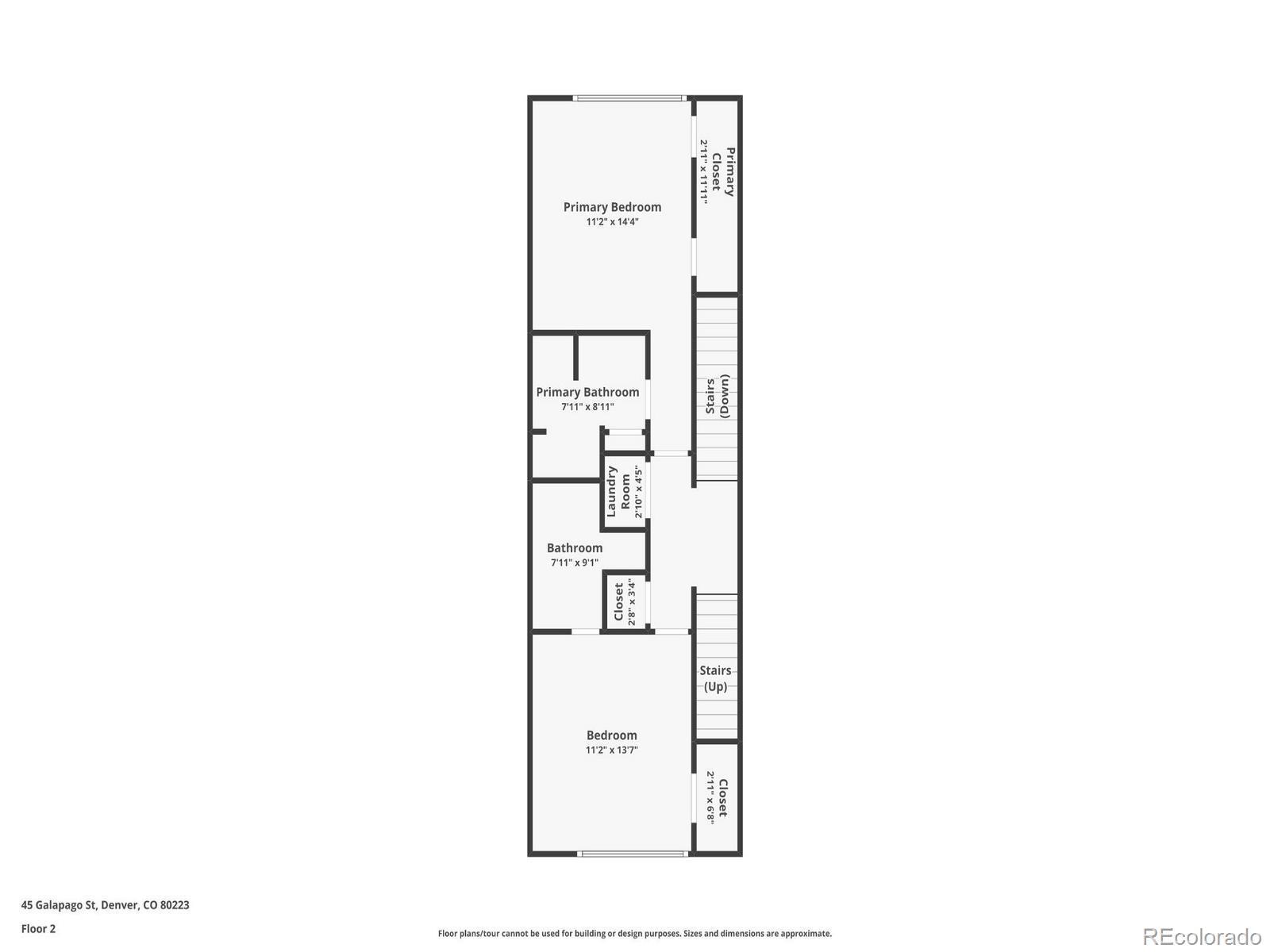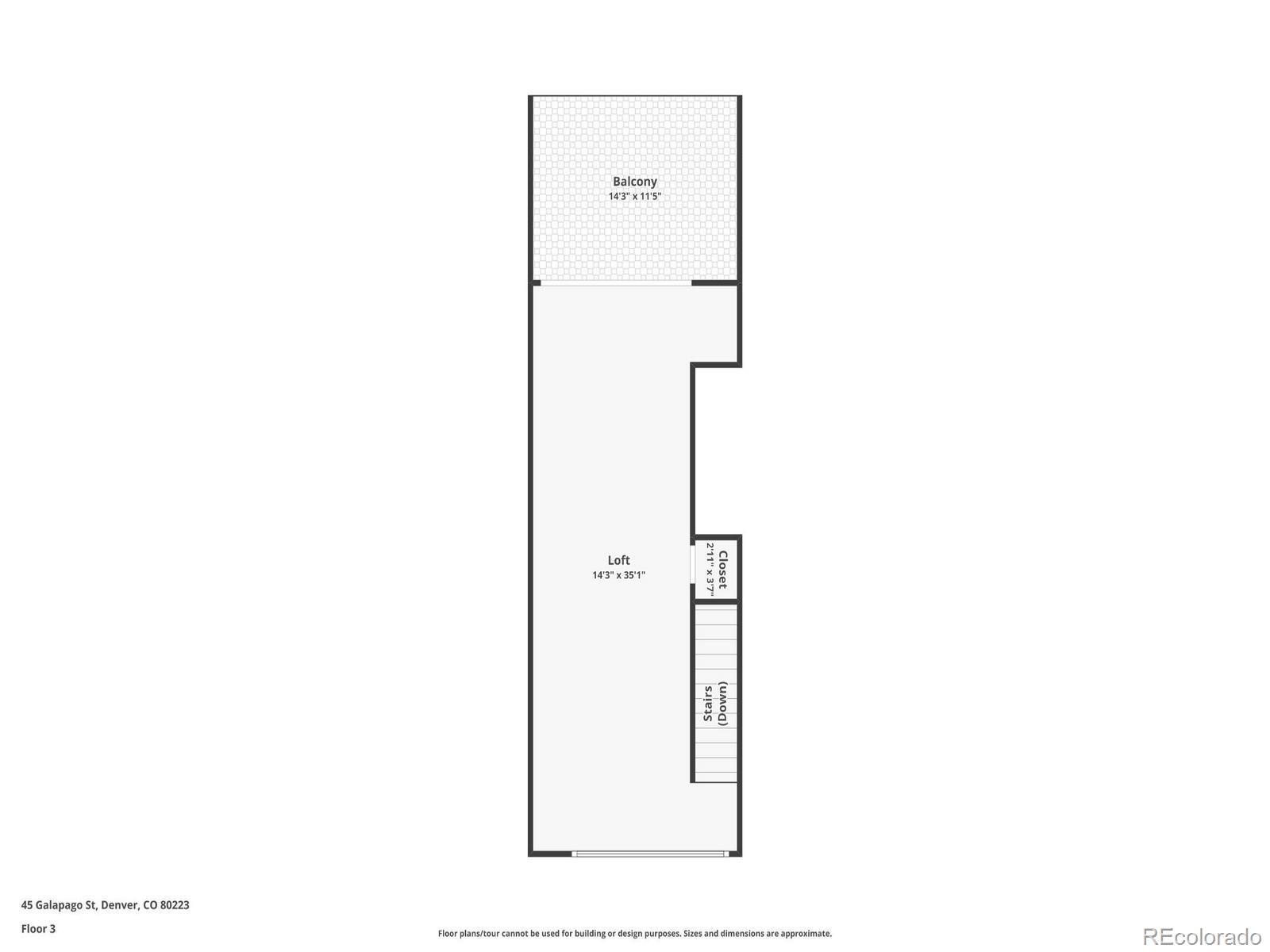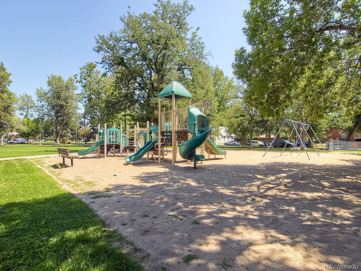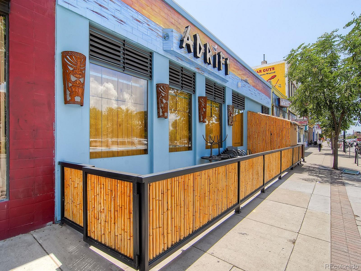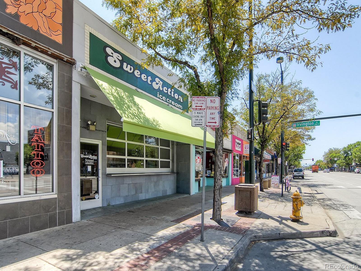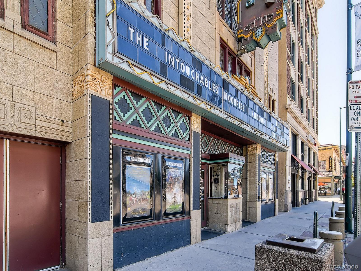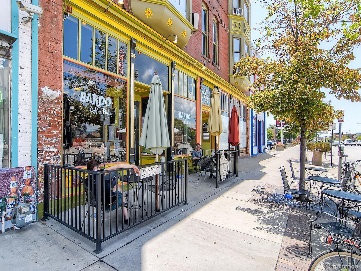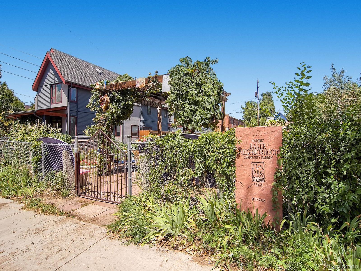Find us on...
Dashboard
- $799k Price
- 3 Beds
- 4 Baths
- 2,192 Sqft
New Search X
45 Galapago Street
Modern 2018 townhome in Baker offering three levels of light-filled living, mountain views, and no HOA; the 2,192 sq ft layout features wide-plank hardwoods, custom lighting (including lighted stairs), solid-core doors, double-pane windows, and a smart thermostat, while the gourmet kitchen showcases local Abacus cabinetry, quartz counters, and a Bosch stainless suite with five-burner range, convection oven, and microwave drawer that opens to a private courtyard with gas tap; upstairs are two generous bedroom suites and an upper-level laundry, and the third floor is a 36' x 11' flex space that can serve as a palatial primary bedroom with wet bar and a partially covered 12' x 16' deck with hot tub and gas hookup—perfect for Front Range sunsets; parking is a standout with an oversized detached one-car garage (built-in storage and EV charger), driveway space for an additional car, and ample street parking (rare for many Denver neighborhoods); the setting is notably quiet thanks to the low-traffic street and a low-activity commercial neighbor at the rear; all just blocks from the Santa Fe Arts District, The Yard, and South Broadway with light rail about a mile away—call today to schedule your private showing!
Listing Office: Cobb Home Team LLC 
Essential Information
- MLS® #1895516
- Price$799,000
- Bedrooms3
- Bathrooms4.00
- Full Baths1
- Half Baths1
- Square Footage2,192
- Acres0.00
- Year Built2017
- TypeResidential
- Sub-TypeTownhouse
- StyleContemporary
- StatusActive
Community Information
- Address45 Galapago Street
- SubdivisionBaker
- CityDenver
- CountyDenver
- StateCO
- Zip Code80223
Amenities
- Parking Spaces2
- # of Garages2
- ViewCity, Mountain(s)
Parking
Electric Vehicle Charging Station(s), Oversized
Interior
- Interior FeaturesHigh Ceilings, Open Floorplan
- HeatingForced Air
- CoolingCentral Air
- StoriesThree Or More
Appliances
Bar Fridge, Dishwasher, Disposal, Dryer, Microwave, Refrigerator, Self Cleaning Oven, Washer
Exterior
- RoofMembrane
- FoundationSlab
Exterior Features
Gas Valve, Private Yard, Spa/Hot Tub
School Information
- DistrictDenver 1
- ElementaryDCIS at Fairmont
- MiddleKepner
- HighWest
Additional Information
- Date ListedSeptember 12th, 2025
- ZoningI-MX-5
Listing Details
 Cobb Home Team LLC
Cobb Home Team LLC
 Terms and Conditions: The content relating to real estate for sale in this Web site comes in part from the Internet Data eXchange ("IDX") program of METROLIST, INC., DBA RECOLORADO® Real estate listings held by brokers other than RE/MAX Professionals are marked with the IDX Logo. This information is being provided for the consumers personal, non-commercial use and may not be used for any other purpose. All information subject to change and should be independently verified.
Terms and Conditions: The content relating to real estate for sale in this Web site comes in part from the Internet Data eXchange ("IDX") program of METROLIST, INC., DBA RECOLORADO® Real estate listings held by brokers other than RE/MAX Professionals are marked with the IDX Logo. This information is being provided for the consumers personal, non-commercial use and may not be used for any other purpose. All information subject to change and should be independently verified.
Copyright 2025 METROLIST, INC., DBA RECOLORADO® -- All Rights Reserved 6455 S. Yosemite St., Suite 500 Greenwood Village, CO 80111 USA
Listing information last updated on November 3rd, 2025 at 4:03am MST.

