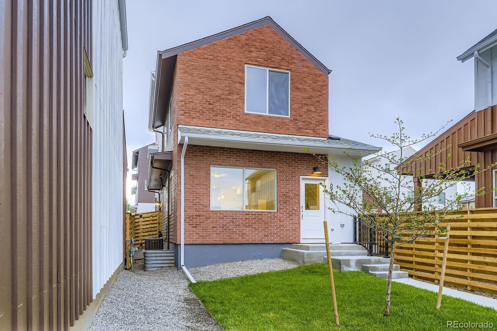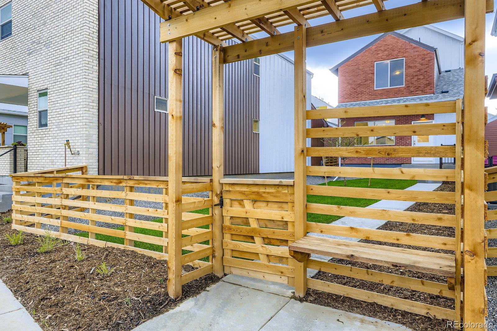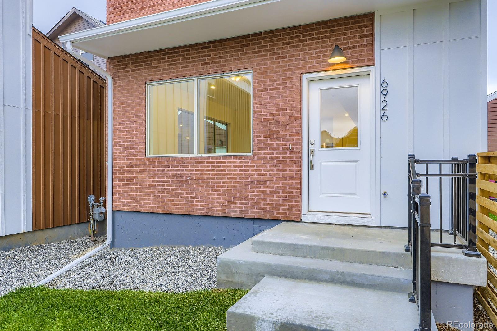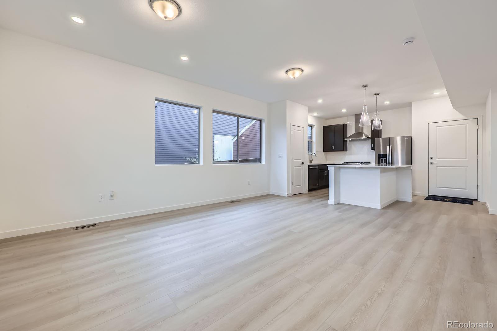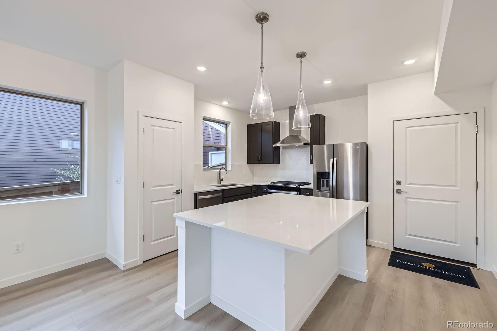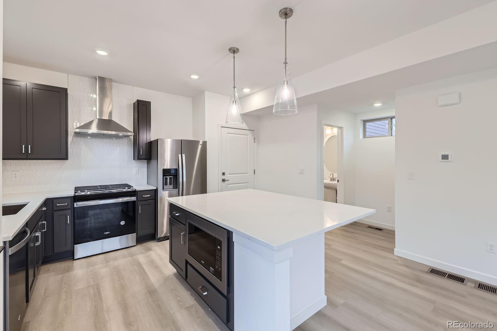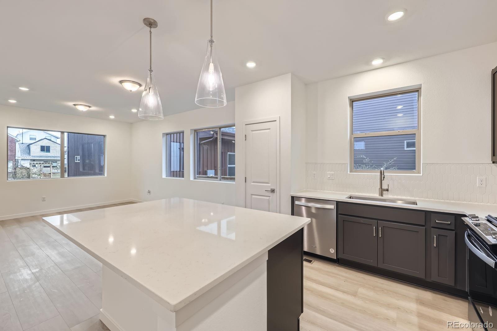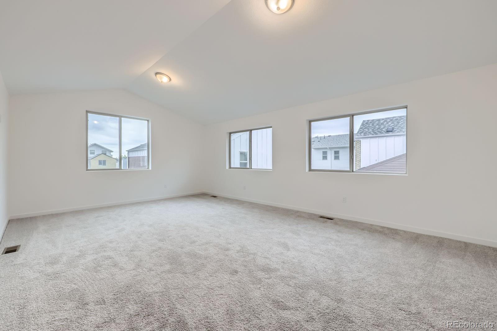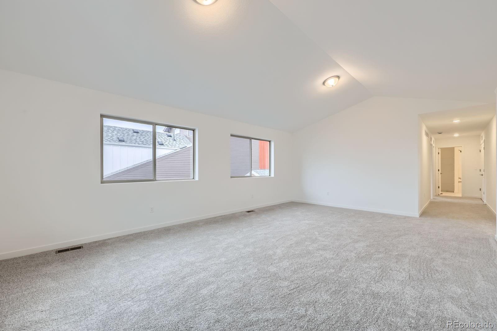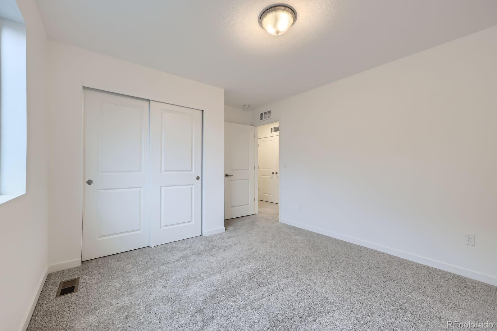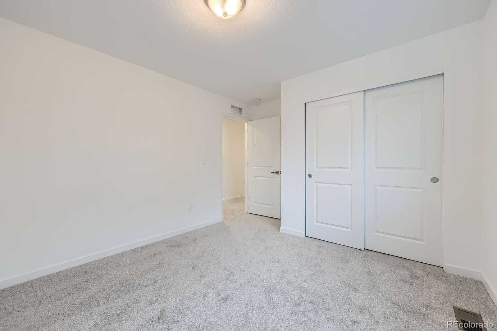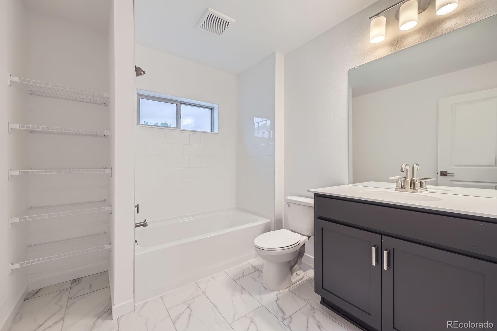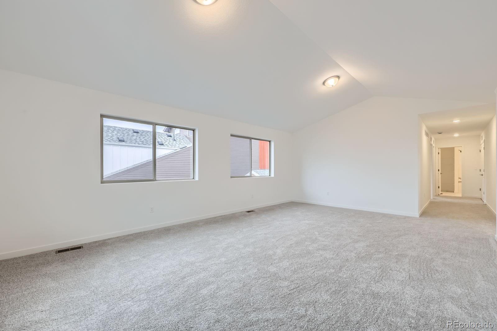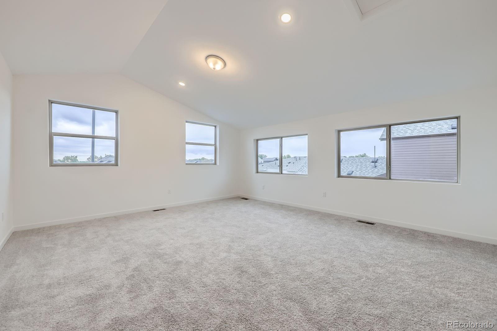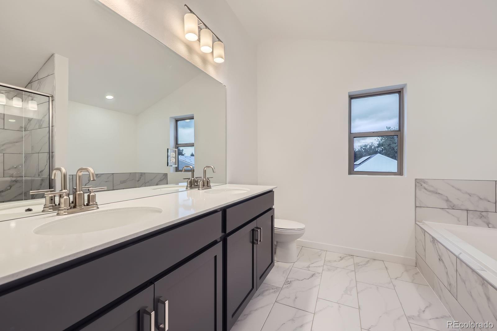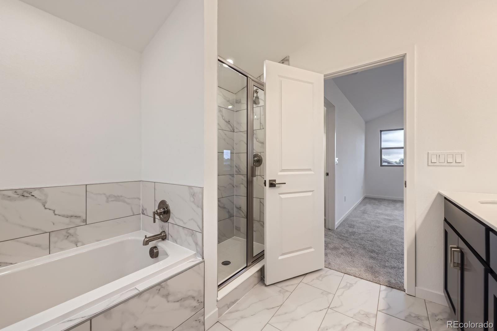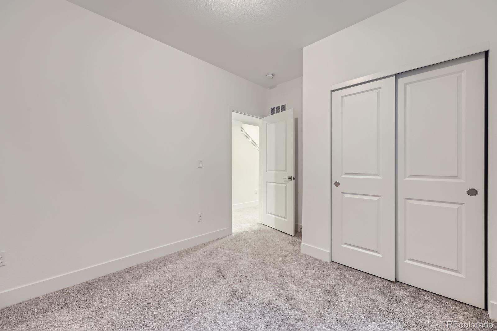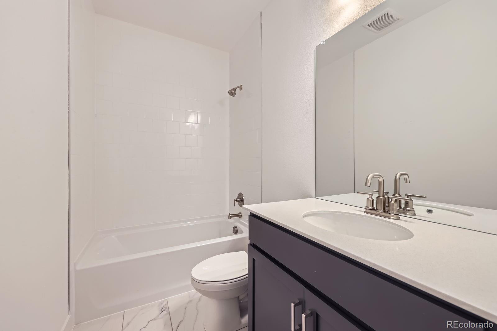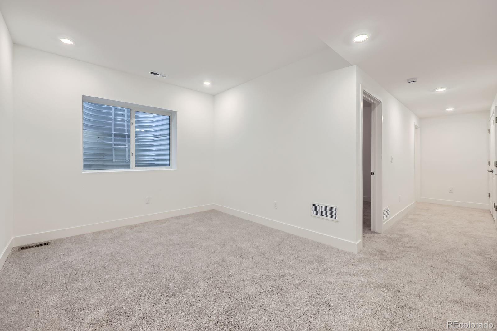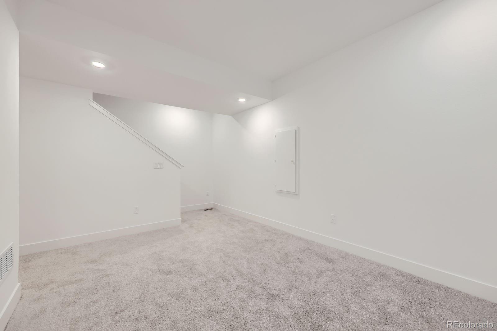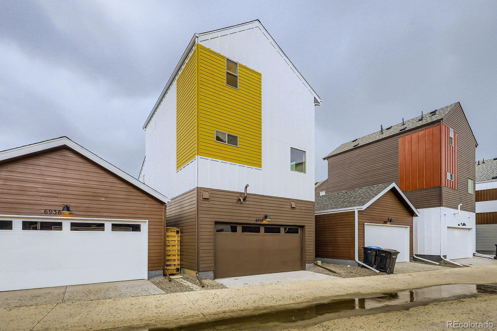Find us on...
Dashboard
- 4 Beds
- 4 Baths
- 2,643 Sqft
- .06 Acres
New Search X
6926 Kendrick Lane
Move in ready now! – Stunning 4-Bedroom Home with Finished Basement! This spacious 3-story floor plan with a finished basement blends modern design with everyday comfort, offering versatility and over 2,600 sq ft of beautifully designed living space. Soaring 9-ft and cathedral ceilings on every level create a bright, open feel, with lots of natural light Chef-inspired kitchen featuring 42" Black Fox cabinets, sleek quartz countertops, black hardware, and stainless Whirlpool® appliances and free counter-depth refrigerator. Luxurious Primary Suite with a soaking tub, and separate shower, and... more »
Listing Office: DFH Colorado Realty LLC 
Essential Information
- MLS® #1897261
- Price$719,990
- Bedrooms4
- Bathrooms4.00
- Full Baths2
- Half Baths1
- Square Footage2,643
- Acres0.06
- Year Built2024
- TypeResidential
- Sub-TypeSingle Family Residence
- StyleContemporary
- StatusPending
Community Information
- Address6926 Kendrick Lane
- SubdivisionGeos
- CityArvada
- CountyJefferson
- StateCO
- Zip Code80007
Amenities
- AmenitiesGarden Area, Park, Trail(s)
- Parking Spaces2
- Parking220 Volts
- # of Garages2
Utilities
Cable Available, Electricity Connected, Internet Access (Wired), Natural Gas Connected, Phone Available
Interior
- CoolingCentral Air
- FireplaceYes
- FireplacesLiving Room
- StoriesThree Or More
Interior Features
Kitchen Island, Open Floorplan, Pantry, Primary Suite, Quartz Counters, Smart Light(s), Solid Surface Counters, Walk-In Closet(s), Wired for Data
Appliances
Dishwasher, Disposal, Microwave, Tankless Water Heater
Heating
Active Solar, Forced Air, Natural Gas
Exterior
- Lot DescriptionLandscaped, Master Planned
- WindowsDouble Pane Windows
- RoofShingle
- FoundationConcrete Perimeter
Exterior Features
Rain Gutters, Smart Irrigation
School Information
- DistrictJefferson County R-1
- ElementaryVan Arsdale
- MiddleDrake
- HighRalston Valley
Additional Information
- Date ListedApril 28th, 2025
- ZoningResidential
Listing Details
 DFH Colorado Realty LLC
DFH Colorado Realty LLC
 Terms and Conditions: The content relating to real estate for sale in this Web site comes in part from the Internet Data eXchange ("IDX") program of METROLIST, INC., DBA RECOLORADO® Real estate listings held by brokers other than RE/MAX Professionals are marked with the IDX Logo. This information is being provided for the consumers personal, non-commercial use and may not be used for any other purpose. All information subject to change and should be independently verified.
Terms and Conditions: The content relating to real estate for sale in this Web site comes in part from the Internet Data eXchange ("IDX") program of METROLIST, INC., DBA RECOLORADO® Real estate listings held by brokers other than RE/MAX Professionals are marked with the IDX Logo. This information is being provided for the consumers personal, non-commercial use and may not be used for any other purpose. All information subject to change and should be independently verified.
Copyright 2025 METROLIST, INC., DBA RECOLORADO® -- All Rights Reserved 6455 S. Yosemite St., Suite 500 Greenwood Village, CO 80111 USA
Listing information last updated on July 17th, 2025 at 5:48am MDT.

