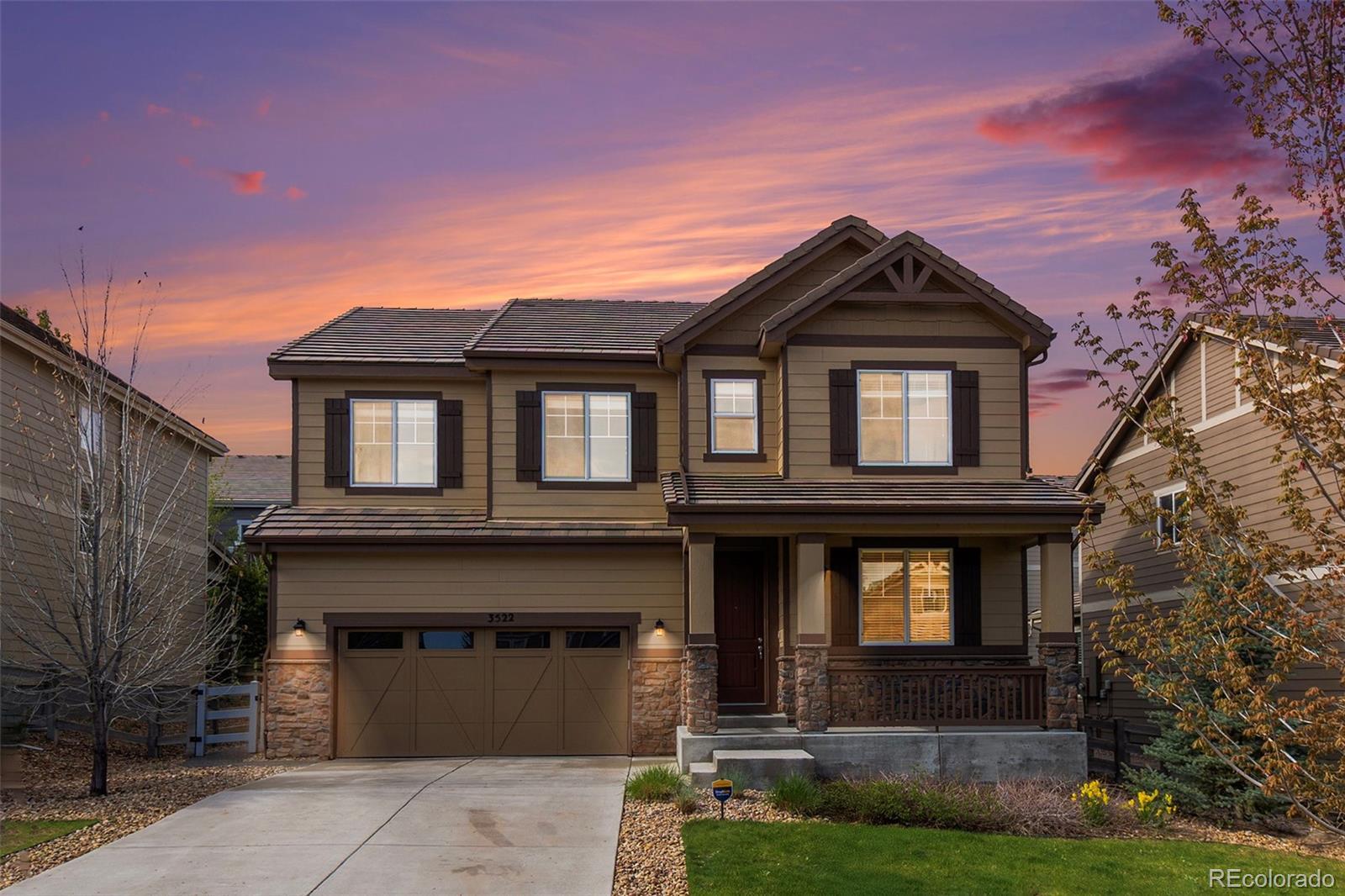Find us on...
Dashboard
- 4 Beds
- 3 Baths
- 2,857 Sqft
- .14 Acres
New Search X
3522 Harvard Place
Welcome to your dream home in Broomfield—a stunning single-family residence enhanced with stone and wood accents that seamlessly blends luxury with functional design. Boasting 2,947 sqft of thoughtfully designed interior finished living space, this property features a primary en-suite bedroom with 3 additional spacious bedrooms all on the second level. There is also a loft along with a conveniently located second level laundry room. The main floor is designed for modern living and entertaining, offering a private study, an oversized great room with a fireplace, and a gourmet kitchen that delights with stainless double ovens, a gas cooktop, and slab granite countertops. The dining area has several windows, immersing the space in natural light, while hardwood floors, tile, and plush carpeting elevate the interior finishes. Additional features include 10-ft ceilings! Step outside to the backyard with captivating mountain views. Enjoy the convenience of an attached garage with two parking spaces and access to community amenities such as a fitness center and walking/biking trails. Don't miss your chance to make this inviting residence your new home!
Listing Office: Keller Williams Preferred Realty 
Essential Information
- MLS® #1899284
- Price$819,000
- Bedrooms4
- Bathrooms3.00
- Full Baths2
- Half Baths1
- Square Footage2,857
- Acres0.14
- Year Built2017
- TypeResidential
- Sub-TypeSingle Family Residence
- StyleContemporary
- StatusActive
Community Information
- Address3522 Harvard Place
- SubdivisionAnthem Highlands
- CityBroomfield
- CountyBroomfield
- StateCO
- Zip Code80023
Amenities
- Parking Spaces2
- # of Garages2
Amenities
Clubhouse, Fitness Center, Park, Playground, Pool, Tennis Court(s), Trail(s)
Utilities
Electricity Connected, Natural Gas Connected
Interior
- HeatingForced Air
- CoolingCentral Air
- FireplaceYes
- # of Fireplaces1
- FireplacesLiving Room
- StoriesTwo
Interior Features
Eat-in Kitchen, Granite Counters, High Ceilings, Kitchen Island, Open Floorplan
Appliances
Cooktop, Dishwasher, Double Oven, Dryer, Range Hood, Refrigerator, Washer
Exterior
- Exterior FeaturesPrivate Yard
- RoofSpanish Tile
- FoundationSlab
School Information
- DistrictAdams 12 5 Star Schl
- ElementaryMeridian
- MiddleWestlake
- HighLegacy
Additional Information
- Date ListedApril 10th, 2025
- ZoningPUD
Listing Details
Keller Williams Preferred Realty
 Terms and Conditions: The content relating to real estate for sale in this Web site comes in part from the Internet Data eXchange ("IDX") program of METROLIST, INC., DBA RECOLORADO® Real estate listings held by brokers other than RE/MAX Professionals are marked with the IDX Logo. This information is being provided for the consumers personal, non-commercial use and may not be used for any other purpose. All information subject to change and should be independently verified.
Terms and Conditions: The content relating to real estate for sale in this Web site comes in part from the Internet Data eXchange ("IDX") program of METROLIST, INC., DBA RECOLORADO® Real estate listings held by brokers other than RE/MAX Professionals are marked with the IDX Logo. This information is being provided for the consumers personal, non-commercial use and may not be used for any other purpose. All information subject to change and should be independently verified.
Copyright 2025 METROLIST, INC., DBA RECOLORADO® -- All Rights Reserved 6455 S. Yosemite St., Suite 500 Greenwood Village, CO 80111 USA
Listing information last updated on June 17th, 2025 at 12:34pm MDT.










































