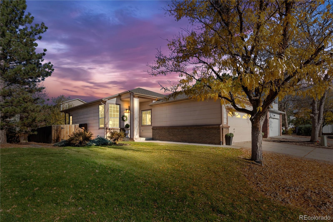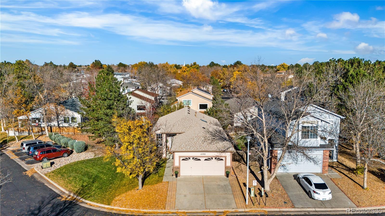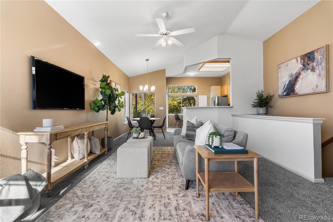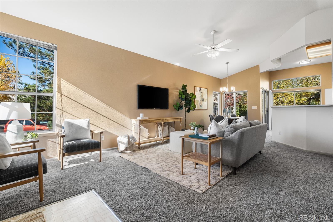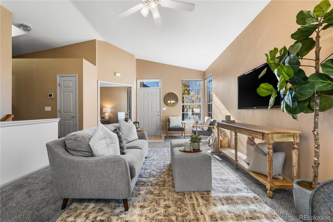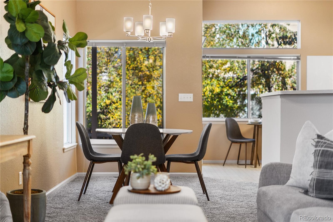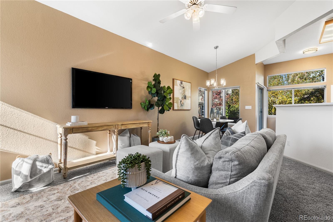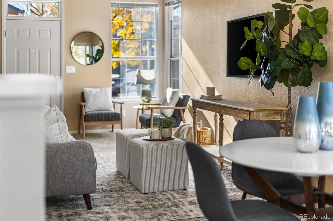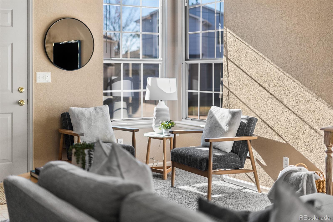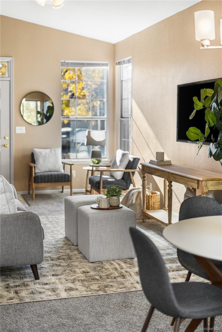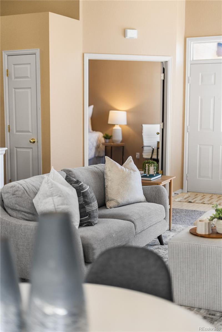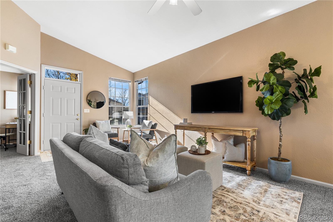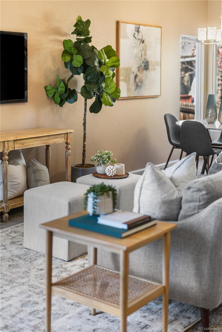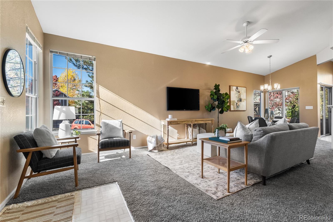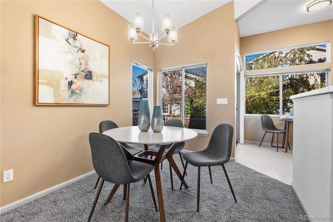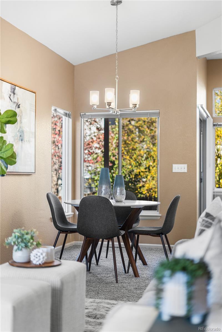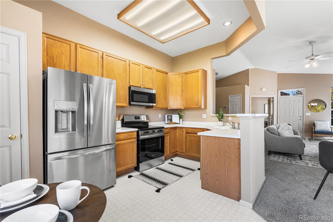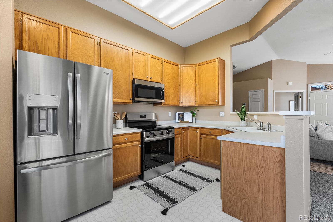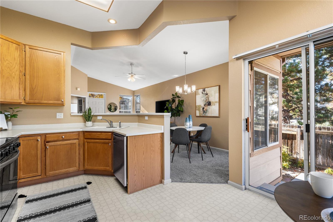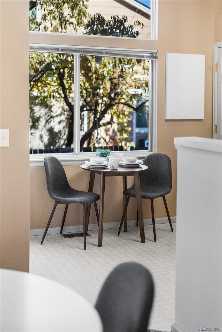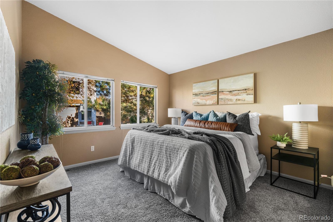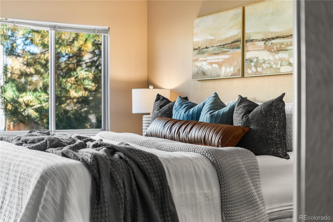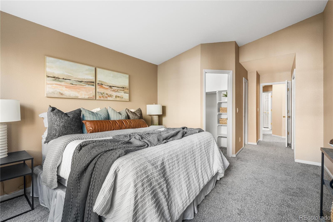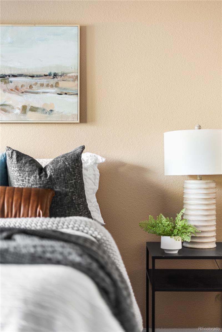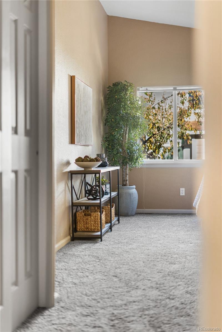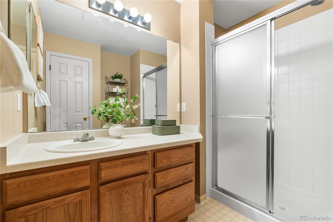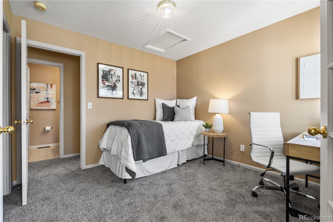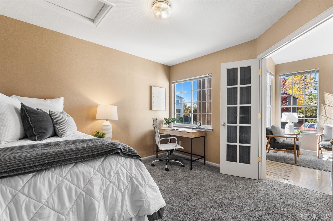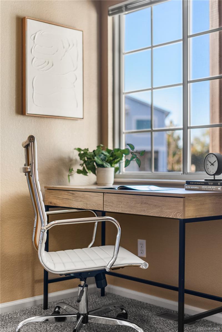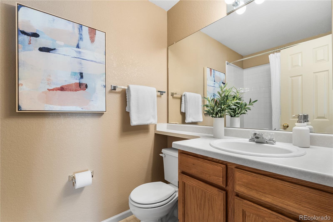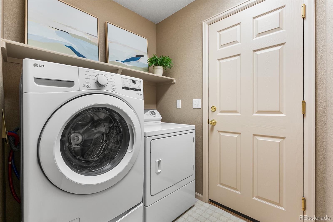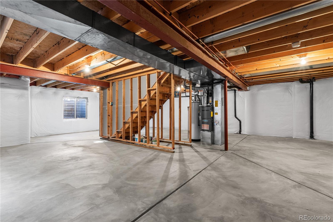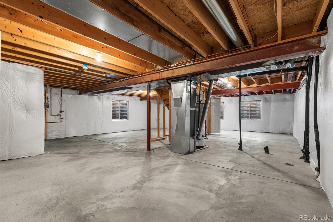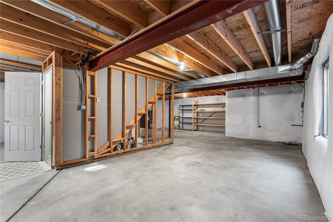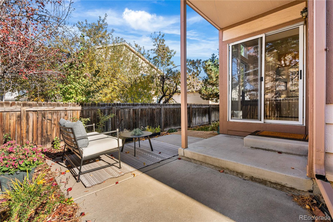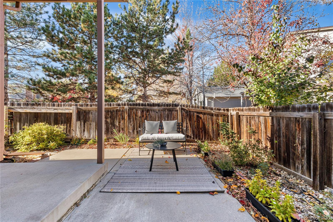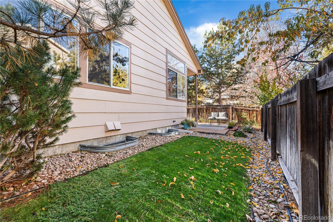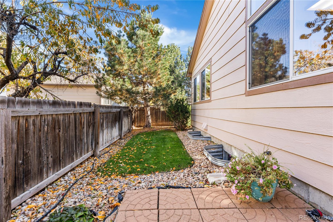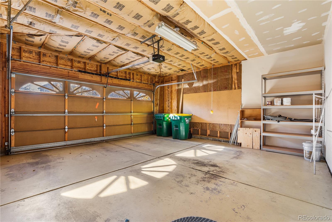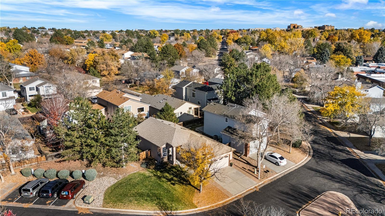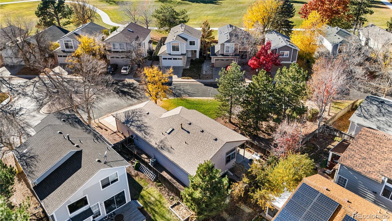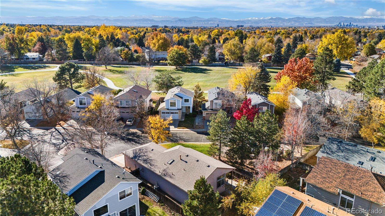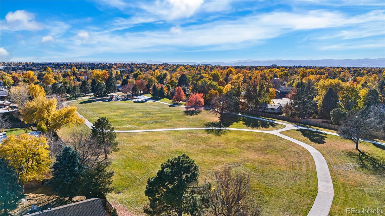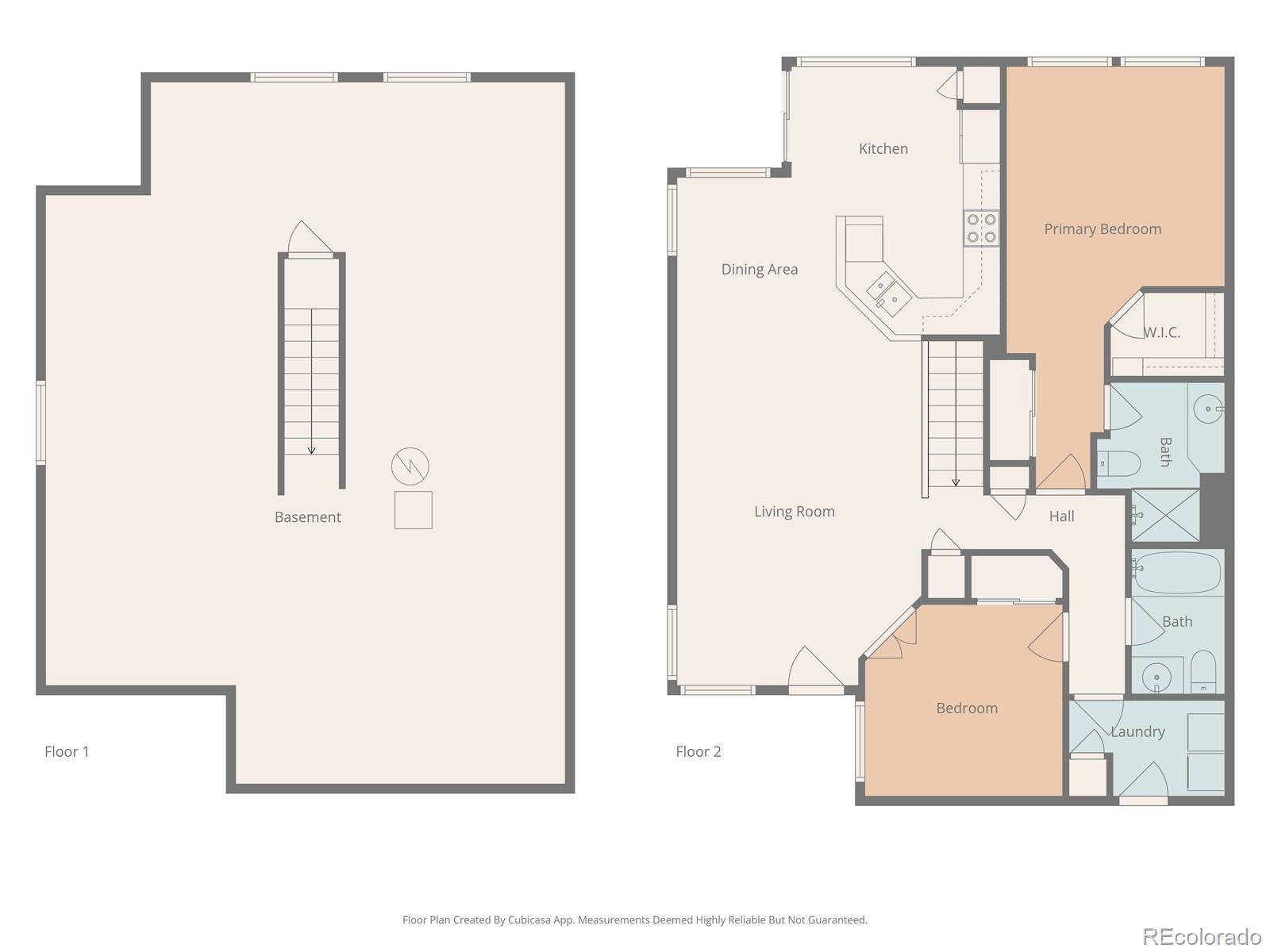Find us on...
Dashboard
- 2 Beds
- 2 Baths
- 1,110 Sqft
- .28 Acres
New Search X
12799 E Wyoming Circle
Move-in ready and meticulously maintained 2 bedroom/2 bath single family home offering main-floor living in the quiet Parkside neighborhood just hit the market with new upgrades! This open-concept home just got BRAND NEW carpet throughout, all new Frigidaire stainless steel kitchen appliances, and new dining room lighting! The main floor offers vaulted ceilings and a spacious living and dining area that flows directly into the kitchen. Enjoy a large primary suite with a walk-in closet and ¾ en suite bath (walk-in shower.) The versatile second bedroom has French doors and can double as a home office. Enjoy a dedicated laundry room with washer and dryer included. The private backyard features mature trees, a patio for entertaining, and a grass area. The unfinished basement—with multiple egress windows, high ceilings, and plumbing for a future bath—offers endless possibilities. Additional highlights include a 2-car attached garage with shelving, new furnace and A/C, and low $125/mo HOA. Convenient access to C-470, DIA, Buckley AFB, Anschutz Medical Campus, golf, restaurants, and shopping. (Recent comp with the same floor plan sold for $440K+ over a year ago!) Reach out for a private showing today!
Listing Office: Compass - Denver 
Essential Information
- MLS® #1901600
- Price$425,000
- Bedrooms2
- Bathrooms2.00
- Full Baths1
- Square Footage1,110
- Acres0.28
- Year Built1994
- TypeResidential
- Sub-TypeSingle Family Residence
- StyleTraditional
- StatusActive
Community Information
- Address12799 E Wyoming Circle
- SubdivisionParkside
- CityAurora
- CountyArapahoe
- StateCO
- Zip Code80012
Amenities
- Parking Spaces2
- ParkingConcrete
- # of Garages2
Utilities
Electricity Connected, Natural Gas Connected
Interior
- HeatingForced Air
- CoolingCentral Air
- StoriesOne
Interior Features
Breakfast Bar, Ceiling Fan(s), High Ceilings, High Speed Internet, Laminate Counters, Open Floorplan, Pantry, Primary Suite, Vaulted Ceiling(s), Walk-In Closet(s)
Appliances
Dishwasher, Disposal, Dryer, Gas Water Heater, Microwave, Oven, Refrigerator, Sump Pump, Washer
Exterior
- RoofComposition
- FoundationSlab
Exterior Features
Garden, Private Yard, Rain Gutters
Lot Description
Landscaped, Level, Master Planned, Sprinklers In Front, Sprinklers In Rear
Windows
Double Pane Windows, Storm Window(s), Window Coverings
School Information
- DistrictAdams-Arapahoe 28J
- ElementaryVirginia Court
- MiddleAurora Hills
- HighGateway
Additional Information
- Date ListedOctober 30th, 2025
Listing Details
 Compass - Denver
Compass - Denver
 Terms and Conditions: The content relating to real estate for sale in this Web site comes in part from the Internet Data eXchange ("IDX") program of METROLIST, INC., DBA RECOLORADO® Real estate listings held by brokers other than RE/MAX Professionals are marked with the IDX Logo. This information is being provided for the consumers personal, non-commercial use and may not be used for any other purpose. All information subject to change and should be independently verified.
Terms and Conditions: The content relating to real estate for sale in this Web site comes in part from the Internet Data eXchange ("IDX") program of METROLIST, INC., DBA RECOLORADO® Real estate listings held by brokers other than RE/MAX Professionals are marked with the IDX Logo. This information is being provided for the consumers personal, non-commercial use and may not be used for any other purpose. All information subject to change and should be independently verified.
Copyright 2025 METROLIST, INC., DBA RECOLORADO® -- All Rights Reserved 6455 S. Yosemite St., Suite 500 Greenwood Village, CO 80111 USA
Listing information last updated on October 30th, 2025 at 12:04pm MDT.

