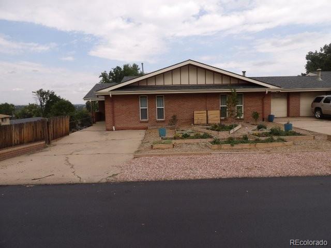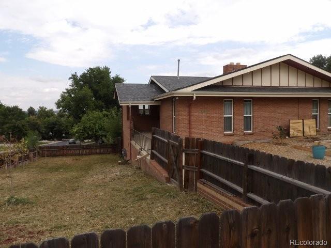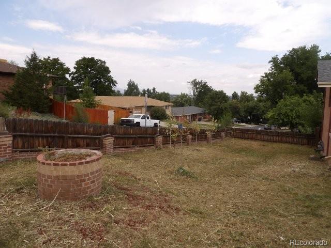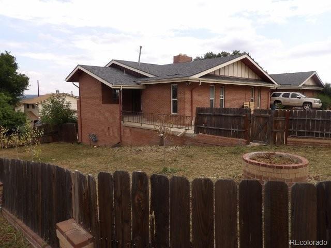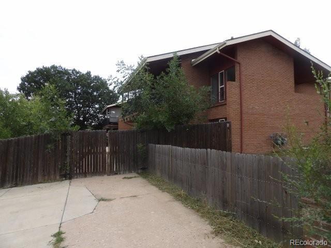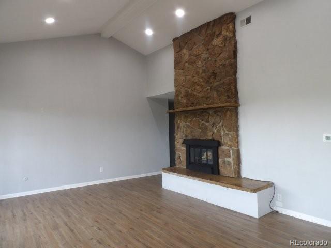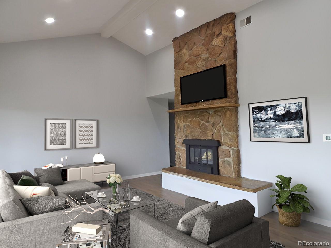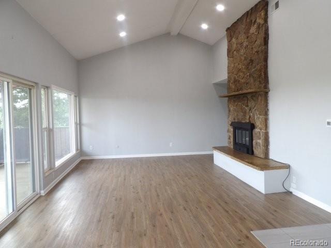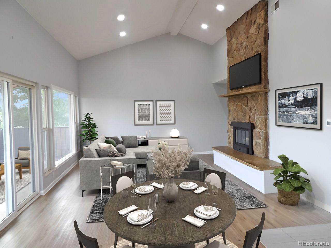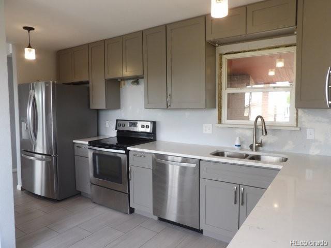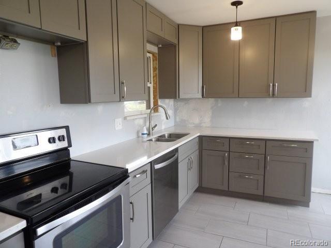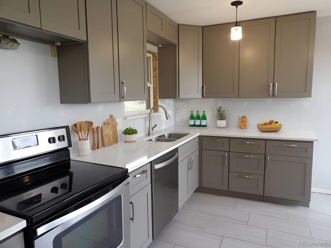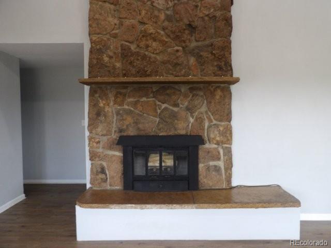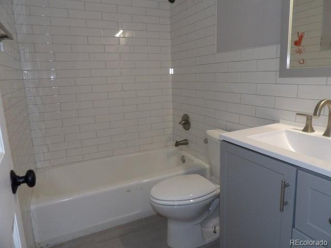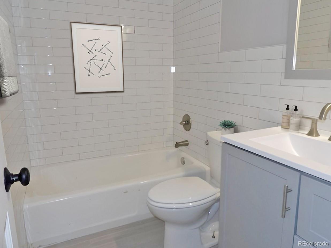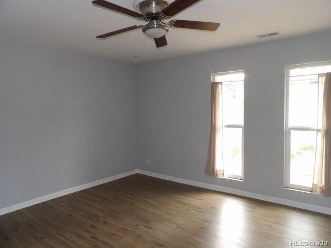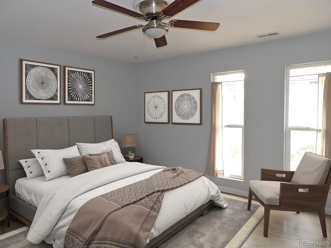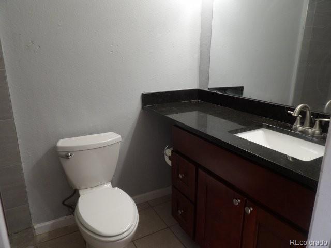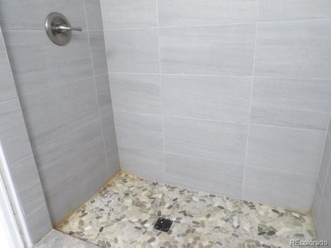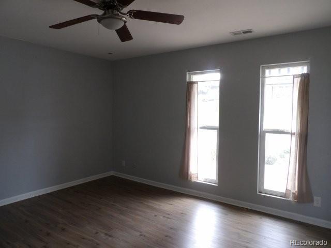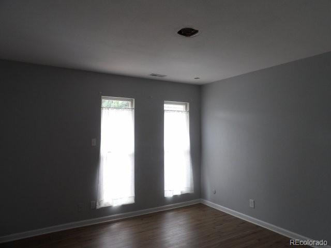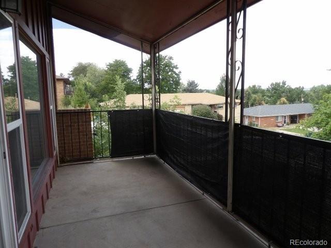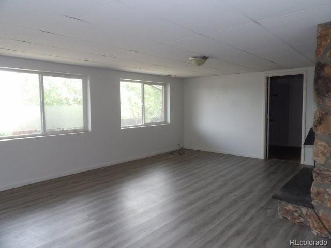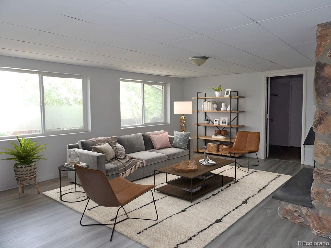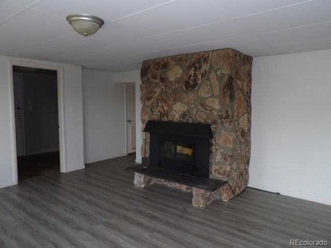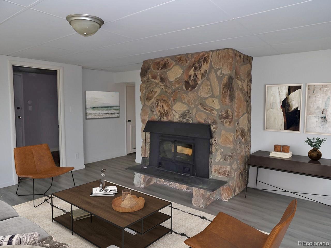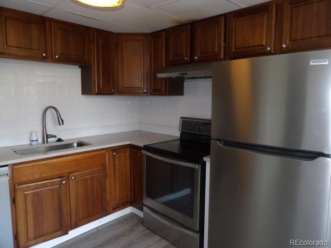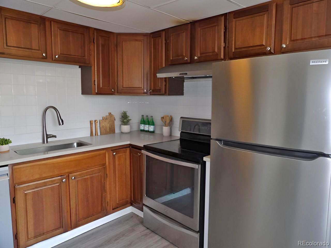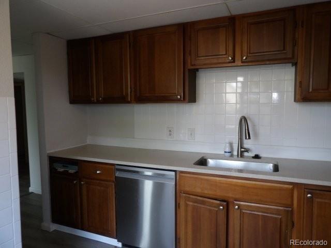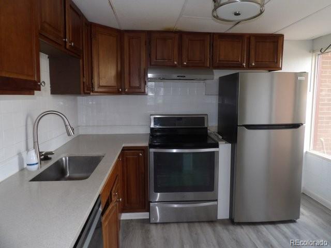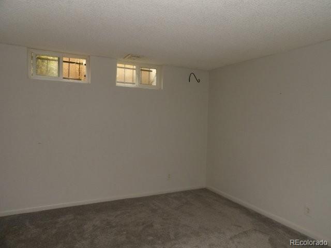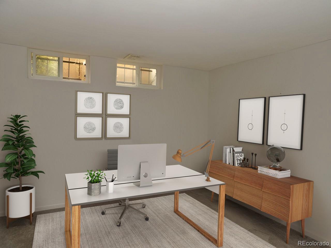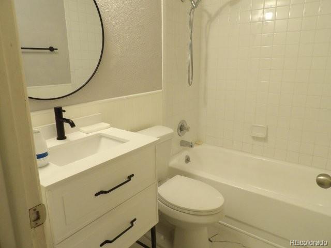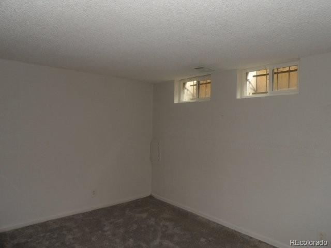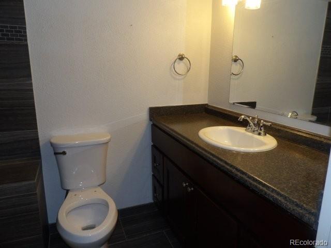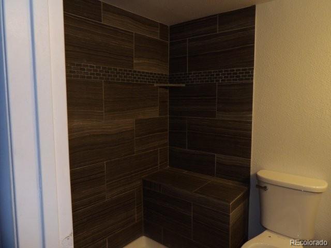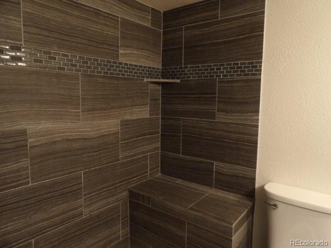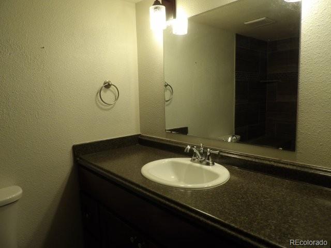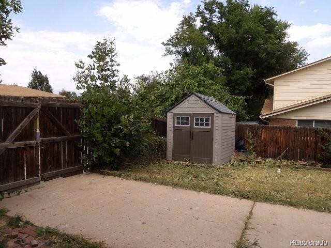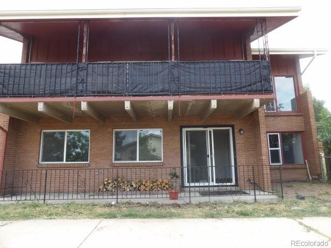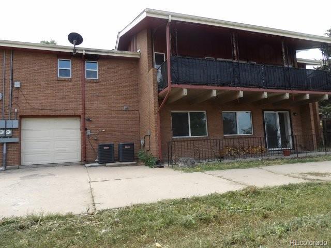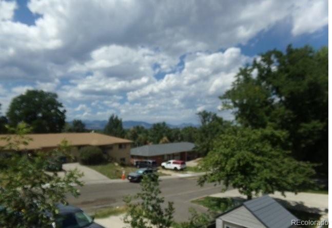Find us on...
Dashboard
- 4 Beds
- 4 Baths
- 2,860 Sqft
- .18 Acres
New Search X
10095 W 35th Avenue
Unique Wheat Ridge duplex-style home offering flexibility for multigenerational living or a live-in/investment opportunity. The basement would be a great place for a mother-in-law suite. The main level features 2 bedrooms, 2 bathrooms, a spacious family room with cozy wood-burning fireplace, and a full kitchen with ss appliances and ample cabinetry. The lower level mirrors the layout with 2 bedrooms, 2 bathrooms, its own family room with fireplace, and a second full kitchen—ideal for guests or extended family. Each level has its own comfortable living areas, blending function and convenience. The property sits on a generous lot with nice outdoor space for relaxing or entertaining. Enjoy the mountain views off the upper-level deck. Located in a desirable Wheat Ridge neighborhood with easy access to parks, shopping, dining, and quick routes to I-70 and downtown Denver. Buyer and buyer's agent to verify sf, tax, hoa and schools. To help visualize this home's floor plan and to highlight its potential, virtual furnishings may have been added to photos found on this listing
Listing Office: RE/MAX Alliance 
Essential Information
- MLS® #1902589
- Price$719,900
- Bedrooms4
- Bathrooms4.00
- Full Baths2
- Square Footage2,860
- Acres0.18
- Year Built1971
- TypeResidential
- Sub-TypeSingle Family Residence
- StatusActive
Community Information
- Address10095 W 35th Avenue
- SubdivisionWheatridge
- CityWheat Ridge
- CountyJefferson
- StateCO
- Zip Code80033
Amenities
- Parking Spaces2
- # of Garages2
Interior
- HeatingForced Air
- CoolingCentral Air
- FireplaceYes
- # of Fireplaces2
- FireplacesBasement, Family Room
- StoriesOne
Interior Features
Ceiling Fan(s), Granite Counters, Open Floorplan, Quartz Counters
Appliances
Dishwasher, Disposal, Range, Refrigerator
Exterior
- Exterior FeaturesBalcony
- Lot DescriptionCorner Lot
- RoofComposition
School Information
- DistrictJefferson County R-1
- ElementaryProspect Valley
- MiddleEveritt
- HighWheat Ridge
Additional Information
- Date ListedSeptember 3rd, 2025
Listing Details
 RE/MAX Alliance
RE/MAX Alliance
 Terms and Conditions: The content relating to real estate for sale in this Web site comes in part from the Internet Data eXchange ("IDX") program of METROLIST, INC., DBA RECOLORADO® Real estate listings held by brokers other than RE/MAX Professionals are marked with the IDX Logo. This information is being provided for the consumers personal, non-commercial use and may not be used for any other purpose. All information subject to change and should be independently verified.
Terms and Conditions: The content relating to real estate for sale in this Web site comes in part from the Internet Data eXchange ("IDX") program of METROLIST, INC., DBA RECOLORADO® Real estate listings held by brokers other than RE/MAX Professionals are marked with the IDX Logo. This information is being provided for the consumers personal, non-commercial use and may not be used for any other purpose. All information subject to change and should be independently verified.
Copyright 2025 METROLIST, INC., DBA RECOLORADO® -- All Rights Reserved 6455 S. Yosemite St., Suite 500 Greenwood Village, CO 80111 USA
Listing information last updated on December 5th, 2025 at 3:03pm MST.

