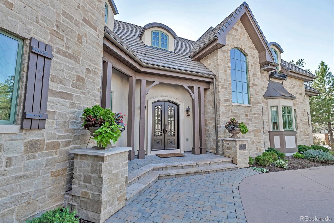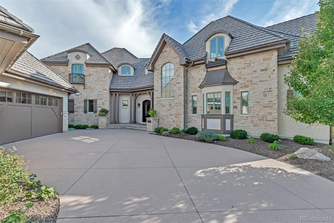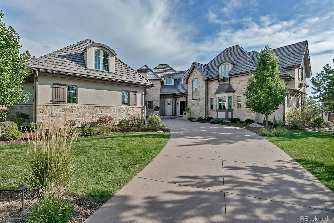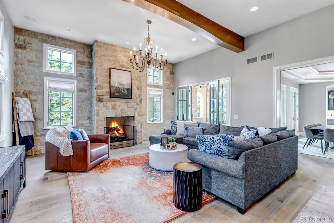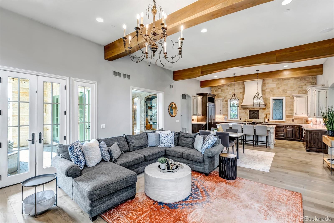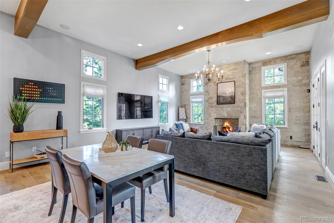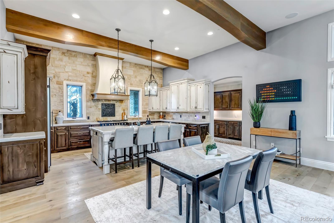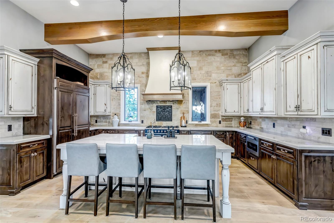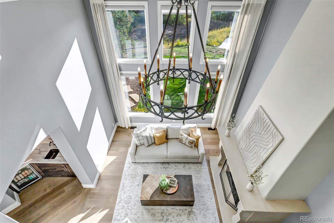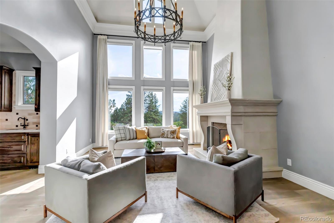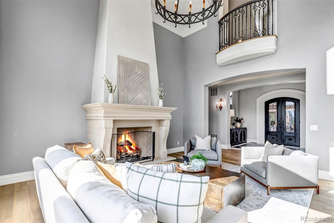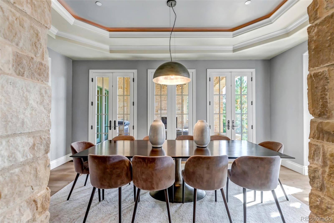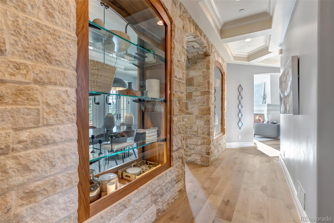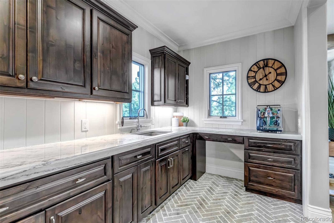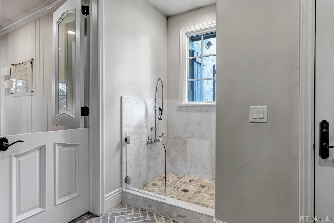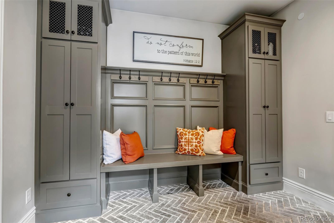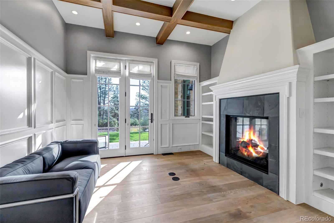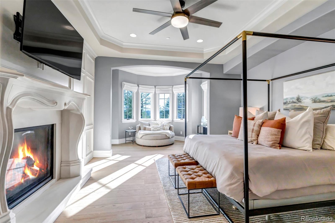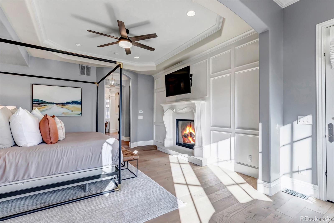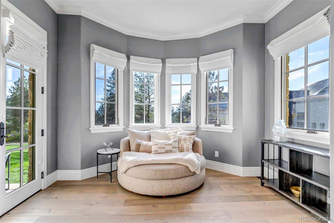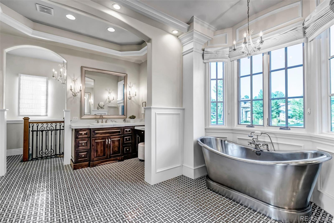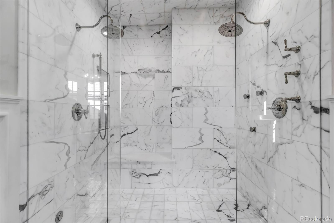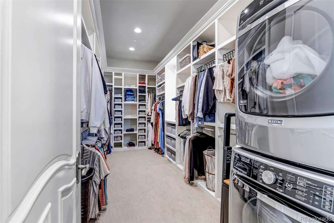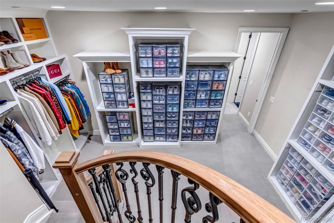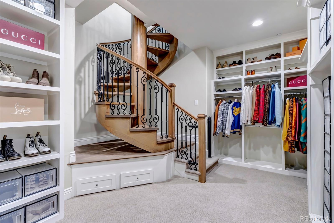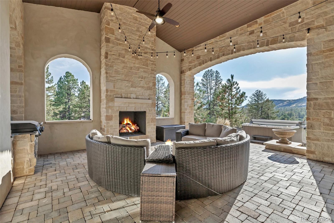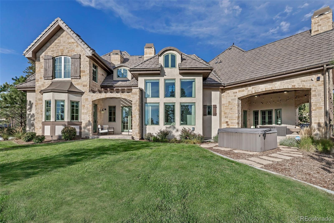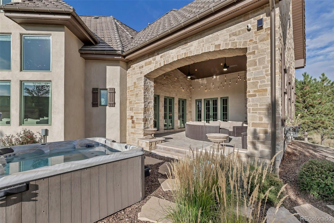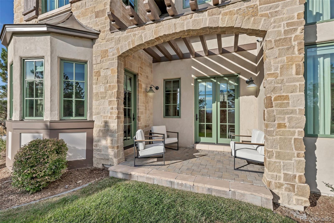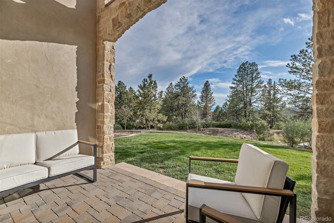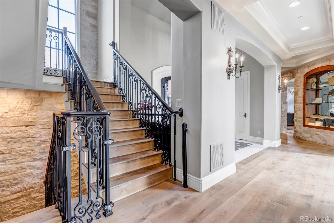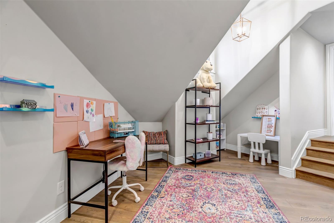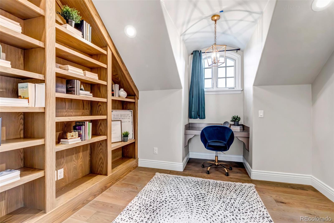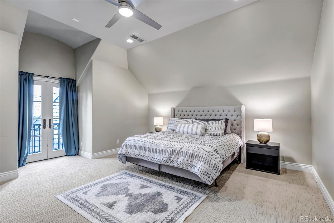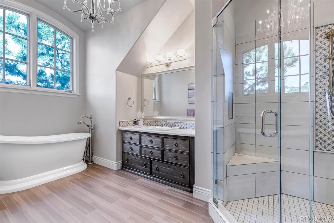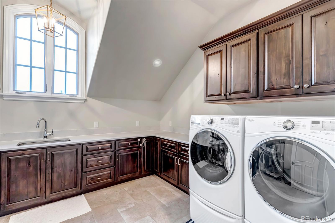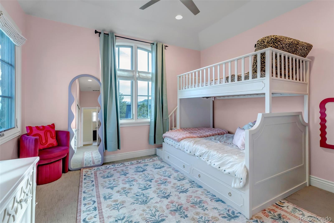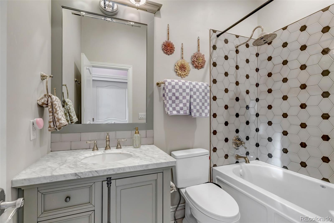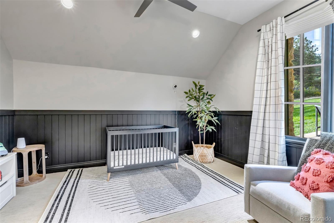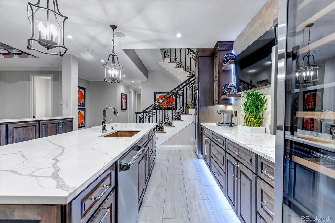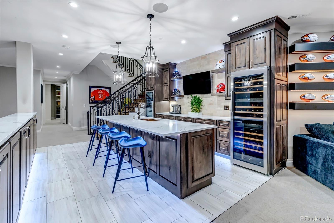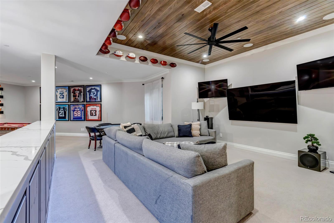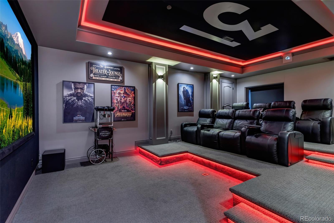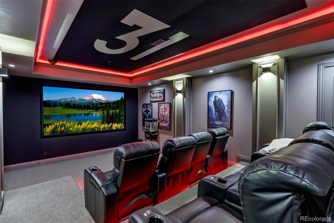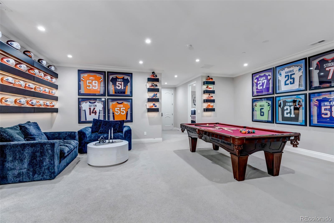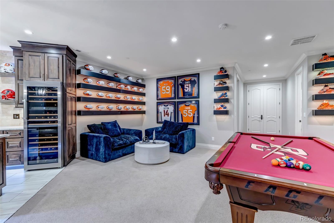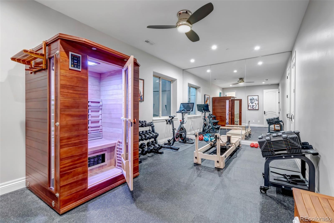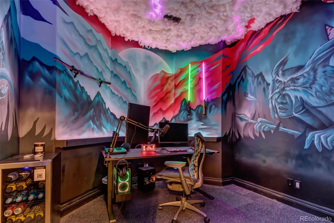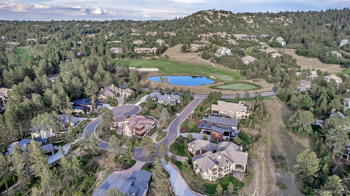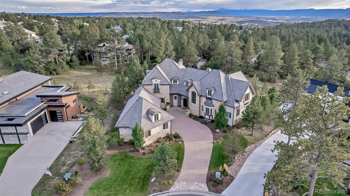Find us on...
Dashboard
- 6 Beds
- 8 Baths
- 8,349 Sqft
- .48 Acres
New Search X
1202 Wildcat Bend Court
Discover luxury living in this updated residence located on a quiet cul-de-sac in Castle Pines Village. Enjoy prime proximity to world-class golf courses, scenic parks, playgrounds, tennis, pickle ball, winding trails, and resort-style pools—perfect for an active, serene lifestyle. The custom stone exterior embodies contemporary french chateau design, iron doors at the grand entry, stained glass windows, and charming iron window flower boxes. The well landscaped and flat backyard is very usable, and backs to open space with wooded areas and mountain views. Both the family room and dining room open to the private covered patio with a built-in fireplace and stone mantle, gas grill, and pre wired hot tub space. An additional patio is accessible from study and primary. This custom floorplan includes en-suite baths for each bedroom, two offices with custom wood shelving, and a sprawling 3,400 sq ft recently custom-finished basement. Soaring 14-foot ceilings and custom wood beams define the open kitchen/great room. The gourmet kitchen stands out with a butler’s pantry, La Cornue Chateau gas range, and all high end finishes. A mudroom with dog wash adds to the convenience. The impressive main floor primary suite is a sanctuary: including fireplace, an oversized luxury bath with steam shower, two-story seasonal closet featuring custom iron railing and winding staircase, plus built-in secondary laundry. A cozy study with fireplace and built-ins completes the main level. The stunning basement was recently improved with: full wet bar with wine coolers, fridge, ice maker, dishwasher, and barstool seating overlooking the family room and entertainment space. A state-of-the-art custom home theater with smart/premium AV electronics and tiered seating; en-suite bedroom; dedicated gym with bathroom; and custom gaming room ideal for teens online gaming or a podcast studio. This rare find blends style, functionality, and outdoor living in one of Colorado's most popular neighborhoods.
Listing Office: Mycasa Llc 
Essential Information
- MLS® #1908209
- Price$3,595,000
- Bedrooms6
- Bathrooms8.00
- Full Baths3
- Half Baths2
- Square Footage8,349
- Acres0.48
- Year Built2017
- TypeResidential
- Sub-TypeSingle Family Residence
- StyleChalet, Contemporary
- StatusPending
Community Information
- Address1202 Wildcat Bend Court
- SubdivisionThe Village at Castle Pines
- CityCastle Rock
- CountyDouglas
- StateCO
- Zip Code80108
Amenities
- Parking Spaces3
- # of Garages3
- ViewMeadow, Mountain(s)
Amenities
Clubhouse, Fitness Center, Gated, Park, Playground, Pond Seasonal, Pool, Security, Tennis Court(s), Trail(s)
Utilities
Cable Available, Internet Access (Wired)
Parking
Dry Walled, Finished Garage, Floor Coating, Oversized, Oversized Door
Interior
- HeatingForced Air
- CoolingCentral Air
- FireplaceYes
- # of Fireplaces4
- StoriesTwo
Interior Features
Audio/Video Controls, Built-in Features, Ceiling Fan(s), Eat-in Kitchen, Entrance Foyer, Five Piece Bath, High Ceilings, Kitchen Island, Open Floorplan, Pantry, Primary Suite, Radon Mitigation System, Smart Thermostat, Smoke Free, Sound System, Stone Counters, Vaulted Ceiling(s), Walk-In Closet(s), Wet Bar, Wired for Data
Appliances
Bar Fridge, Dishwasher, Disposal, Dryer, Humidifier, Microwave, Oven, Range, Refrigerator, Sump Pump, Washer
Fireplaces
Family Room, Living Room, Outside, Primary Bedroom
Exterior
- RoofShake
- FoundationConcrete Perimeter, Slab
Exterior Features
Balcony, Gas Grill, Gas Valve, Lighting, Private Yard
Lot Description
Cul-De-Sac, Greenbelt, Landscaped, Open Space, Sprinklers In Front, Sprinklers In Rear
Windows
Double Pane Windows, Window Coverings
School Information
- DistrictDouglas RE-1
- ElementaryBuffalo Ridge
- MiddleRocky Heights
- HighRock Canyon
Additional Information
- Date ListedOctober 22nd, 2025
Listing Details
 Mycasa Llc
Mycasa Llc
 Terms and Conditions: The content relating to real estate for sale in this Web site comes in part from the Internet Data eXchange ("IDX") program of METROLIST, INC., DBA RECOLORADO® Real estate listings held by brokers other than RE/MAX Professionals are marked with the IDX Logo. This information is being provided for the consumers personal, non-commercial use and may not be used for any other purpose. All information subject to change and should be independently verified.
Terms and Conditions: The content relating to real estate for sale in this Web site comes in part from the Internet Data eXchange ("IDX") program of METROLIST, INC., DBA RECOLORADO® Real estate listings held by brokers other than RE/MAX Professionals are marked with the IDX Logo. This information is being provided for the consumers personal, non-commercial use and may not be used for any other purpose. All information subject to change and should be independently verified.
Copyright 2026 METROLIST, INC., DBA RECOLORADO® -- All Rights Reserved 6455 S. Yosemite St., Suite 500 Greenwood Village, CO 80111 USA
Listing information last updated on February 20th, 2026 at 8:48pm MST.

