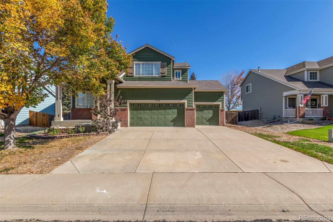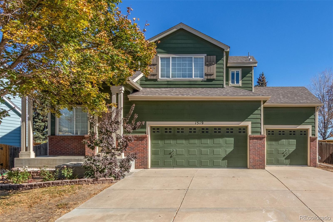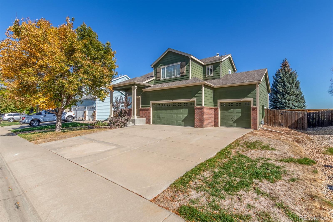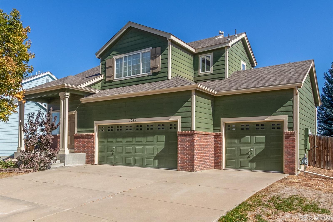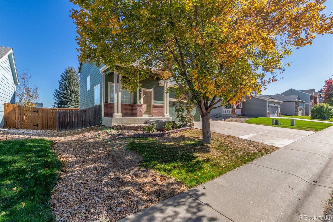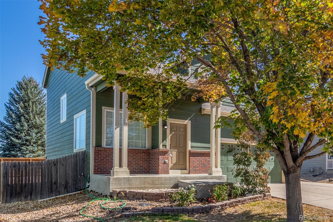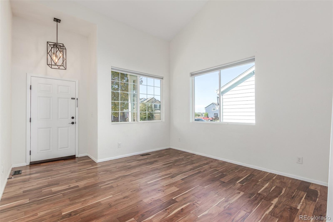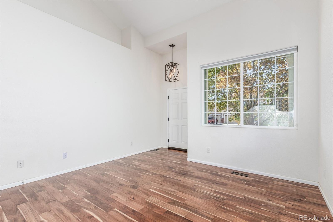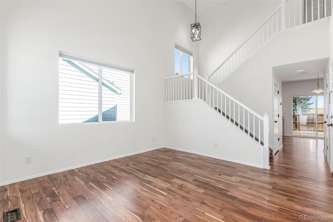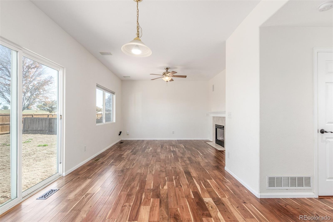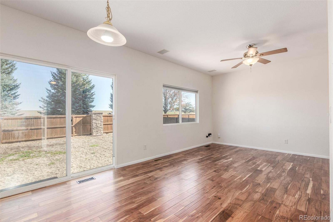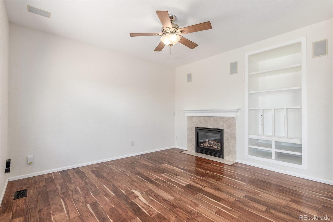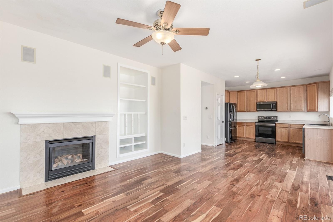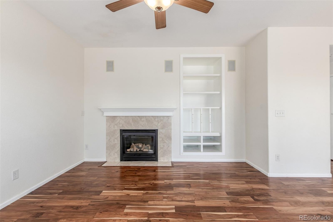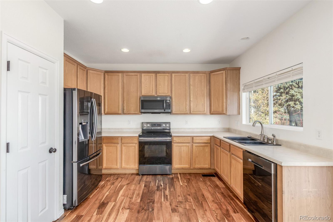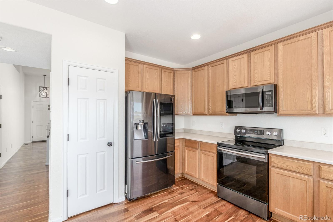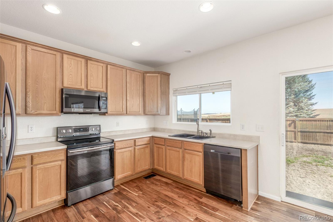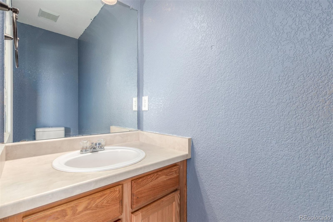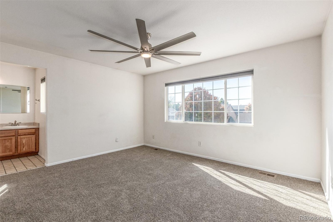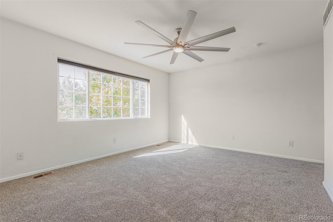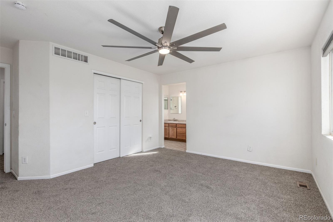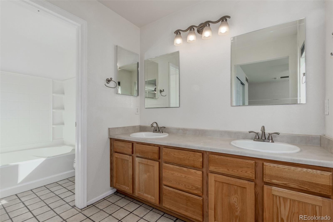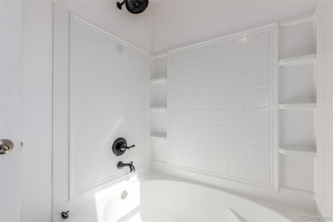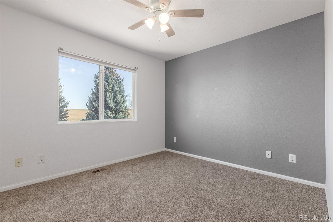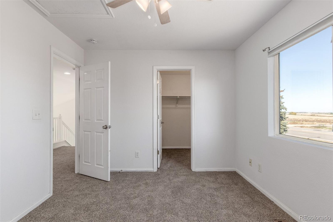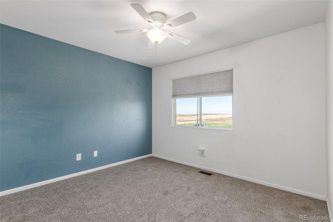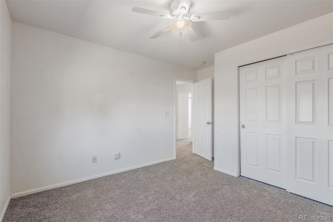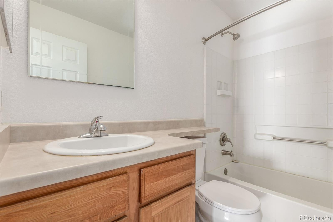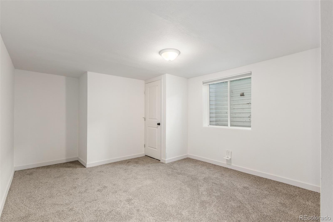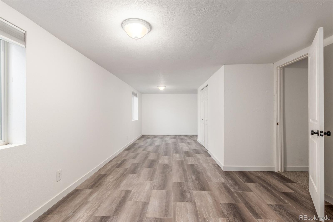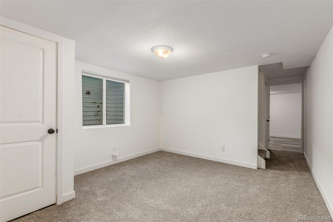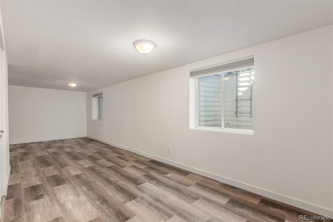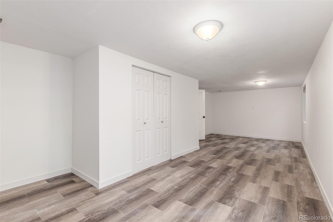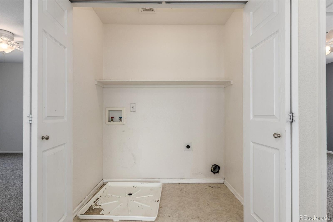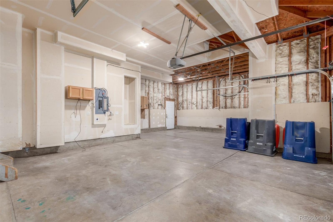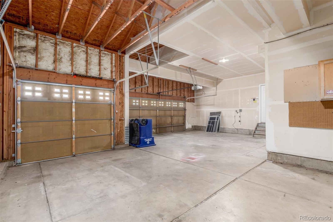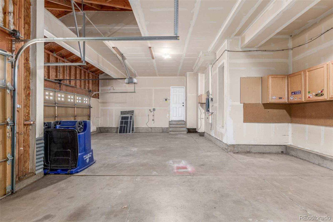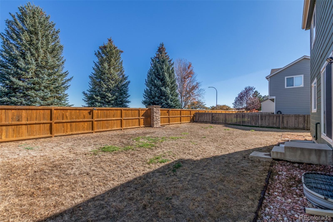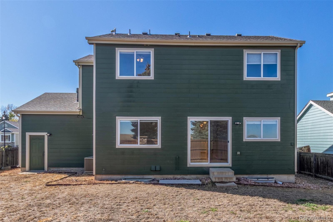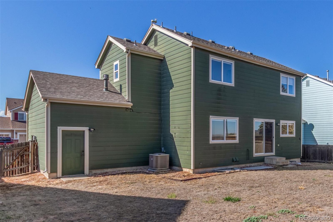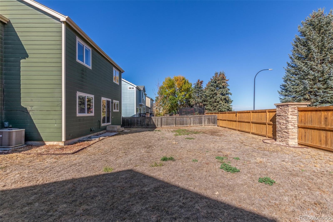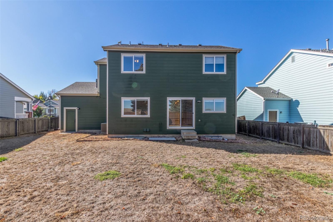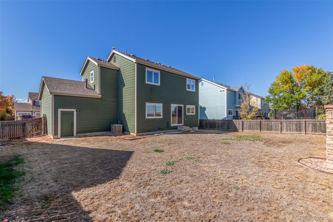Find us on...
Dashboard
- 4 Beds
- 3 Baths
- 2,332 Sqft
- .15 Acres
New Search X
1519 Mallard Drive
Welcome Home to 1519 Mallard Drive — Family Living in the Heart of Johnstown’s Stroh Farm Community Step inside this beautifully updated 4-bedroom, 3-bath home in the highly sought-after Stroh Farm neighborhood — where tree-lined streets, friendly neighbors, and easy access to parks make it the perfect place to put down roots. Inside, you’ll find a bright and open layout with high ceilings, wood and tile flooring, and a spacious eat-in kitchen ideal for family dinners or weekend pancake mornings. The family room features a cozy fireplace, while the finished basement offers an oversized bonus room — perfect for a home theater, kids’ play zone, or guest retreat. Upstairs, the primary suite includes a walk-in closet and a private bath with a shower/tub combo. Three additional bedrooms provide plenty of space for everyone to spread out, along with a convenient upper-level laundry that keeps chores close to where they happen. Outside, enjoy a private fenced yard and front porch that’s made for sunset watching or morning coffee. With a 3-car garage and extra driveway parking, there’s room for all your gear, bikes, and weekend projects. Located just minutes from Pioneer Ridge Elementary and Roosevelt High School, plus nearby parks, walking trails, and family favorites like Johnstown Reservoir, YMCA Rec Center, and the shops and restaurants at Johnstown Plaza. Commuting is a breeze with quick access to I-25 — ideal for families who work in Loveland, Fort Collins, or the northern Front Range corridor. The Stroh Farm community offers a peaceful, family-oriented environment, with low HOA fees, well-maintained landscaping, and a neighborhood park just around the corner. ?? Offered at a competitive price, this move-in ready home delivers comfort, convenience, and community — all in one incredible package.
Listing Office: eXp Realty, LLC 
Essential Information
- MLS® #1912754
- Price$485,000
- Bedrooms4
- Bathrooms3.00
- Full Baths2
- Half Baths1
- Square Footage2,332
- Acres0.15
- Year Built2004
- TypeResidential
- Sub-TypeSingle Family Residence
- StyleContemporary
- StatusActive
Community Information
- Address1519 Mallard Drive
- SubdivisionStroh Farm
- CityJohnstown
- CountyWeld
- StateCO
- Zip Code80534
Amenities
- AmenitiesPark
- Parking Spaces3
- ParkingConcrete
- # of Garages3
Utilities
Cable Available, Electricity Connected, Natural Gas Connected, Phone Available
Interior
- HeatingForced Air
- CoolingCentral Air
- FireplaceYes
- # of Fireplaces1
- FireplacesFamily Room, Insert
- StoriesTwo
Interior Features
Built-in Features, Ceiling Fan(s), Eat-in Kitchen, High Ceilings, High Speed Internet, Laminate Counters, Open Floorplan, Pantry, Primary Suite, Sound System, Walk-In Closet(s)
Appliances
Dishwasher, Disposal, Microwave, Range, Refrigerator
Exterior
- Exterior FeaturesPrivate Yard, Rain Gutters
- WindowsDouble Pane Windows
- RoofComposition
- FoundationConcrete Perimeter
Lot Description
Landscaped, Level, Master Planned
School Information
- DistrictJohnstown-Milliken RE-5J
- ElementaryPioneer Ridge
- MiddleMilliken
- HighRoosevelt
Additional Information
- Date ListedOctober 15th, 2025
- ZoningResidential
Listing Details
 eXp Realty, LLC
eXp Realty, LLC
 Terms and Conditions: The content relating to real estate for sale in this Web site comes in part from the Internet Data eXchange ("IDX") program of METROLIST, INC., DBA RECOLORADO® Real estate listings held by brokers other than RE/MAX Professionals are marked with the IDX Logo. This information is being provided for the consumers personal, non-commercial use and may not be used for any other purpose. All information subject to change and should be independently verified.
Terms and Conditions: The content relating to real estate for sale in this Web site comes in part from the Internet Data eXchange ("IDX") program of METROLIST, INC., DBA RECOLORADO® Real estate listings held by brokers other than RE/MAX Professionals are marked with the IDX Logo. This information is being provided for the consumers personal, non-commercial use and may not be used for any other purpose. All information subject to change and should be independently verified.
Copyright 2026 METROLIST, INC., DBA RECOLORADO® -- All Rights Reserved 6455 S. Yosemite St., Suite 500 Greenwood Village, CO 80111 USA
Listing information last updated on February 3rd, 2026 at 3:48pm MST.

