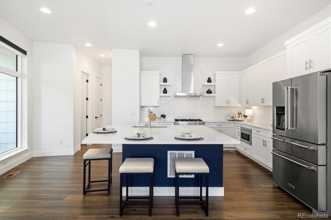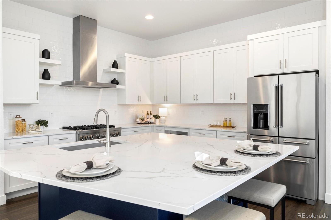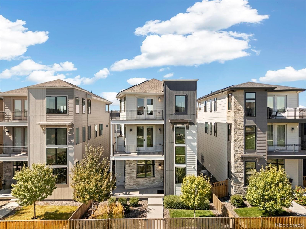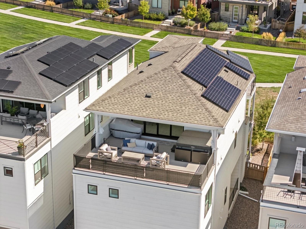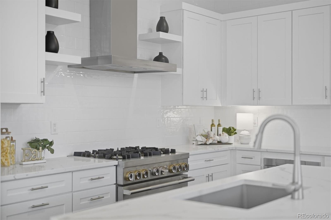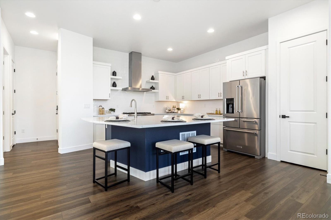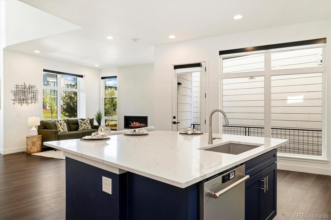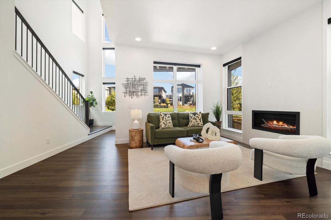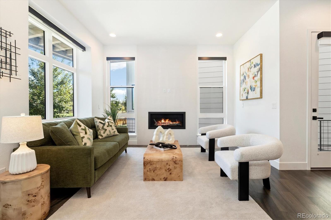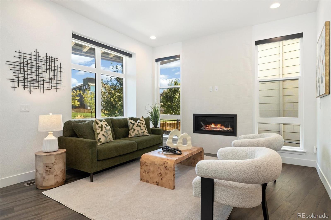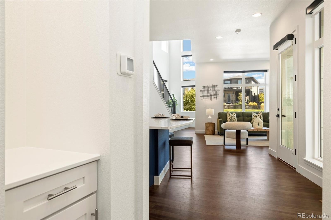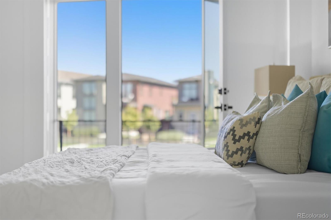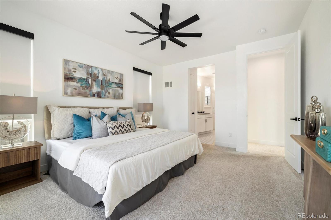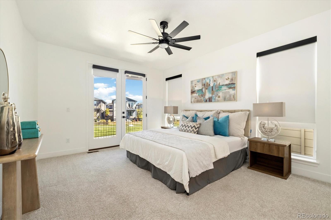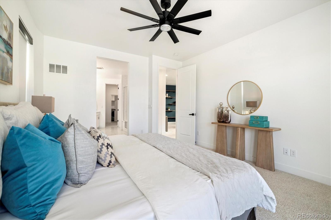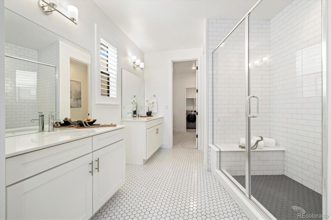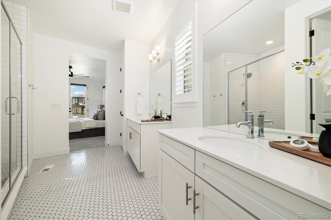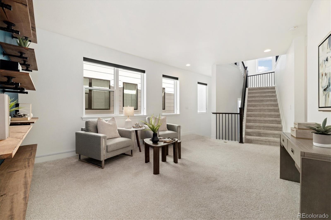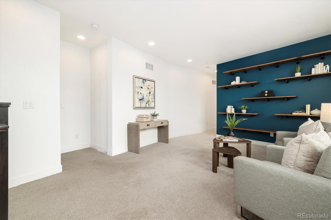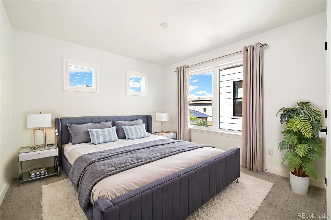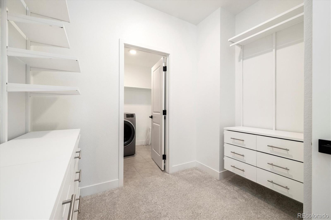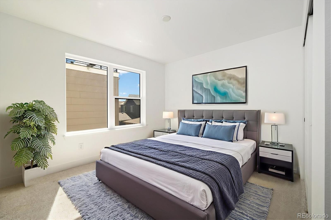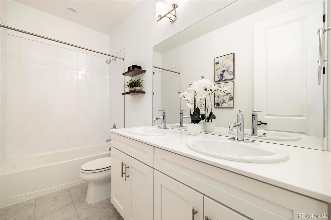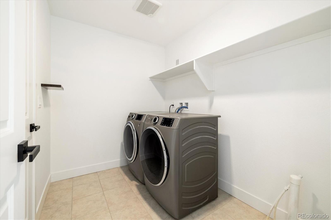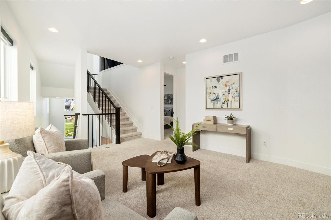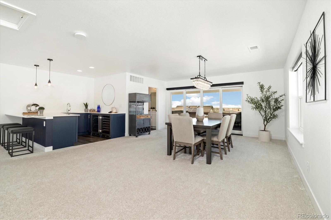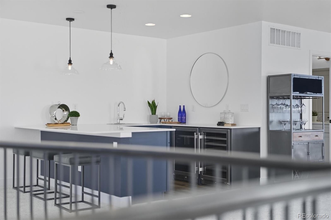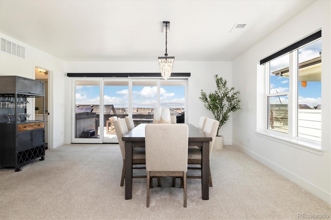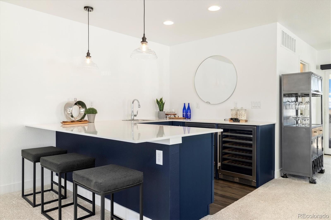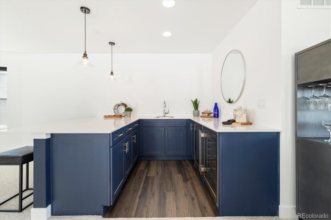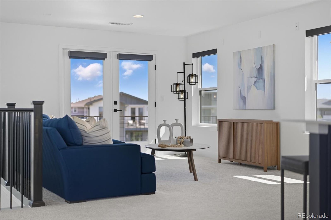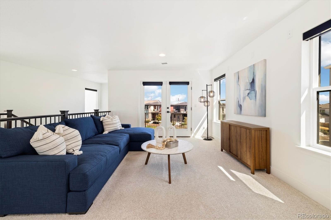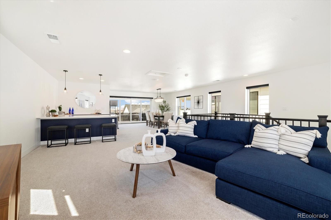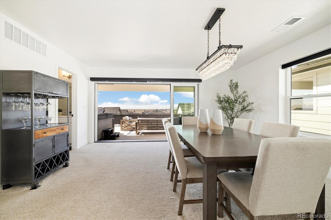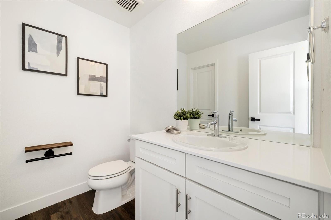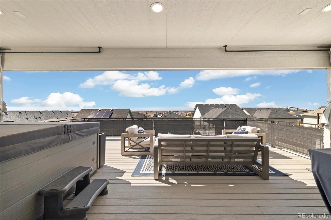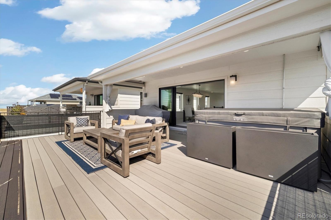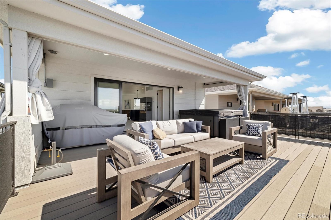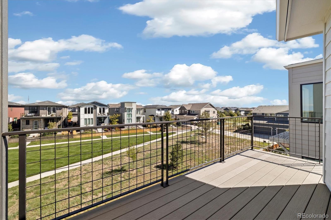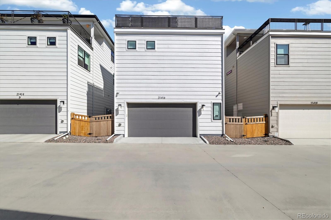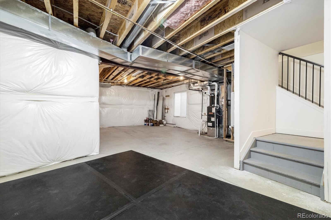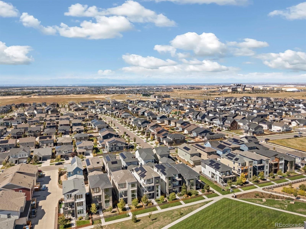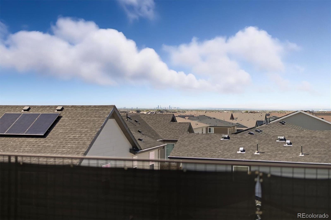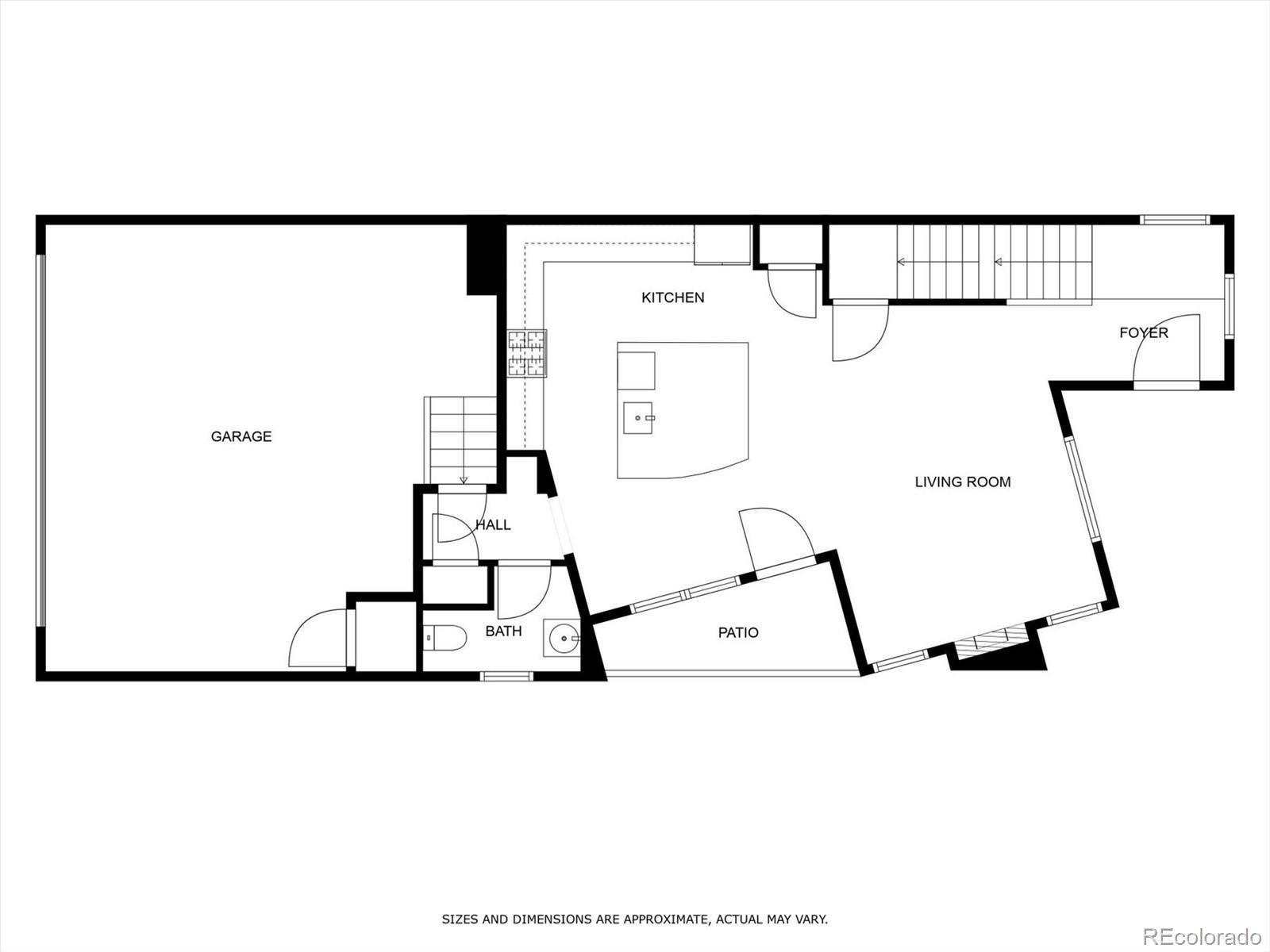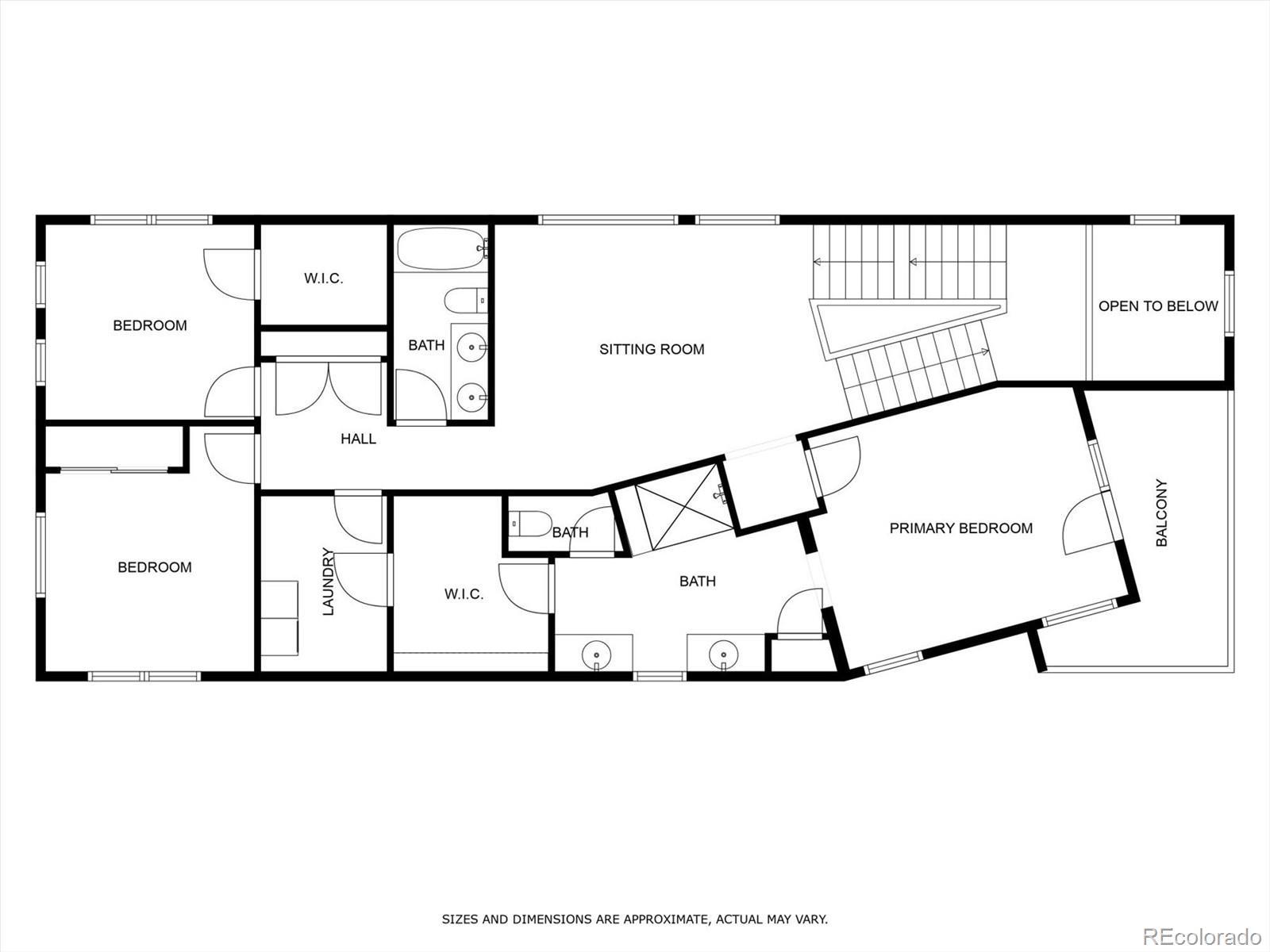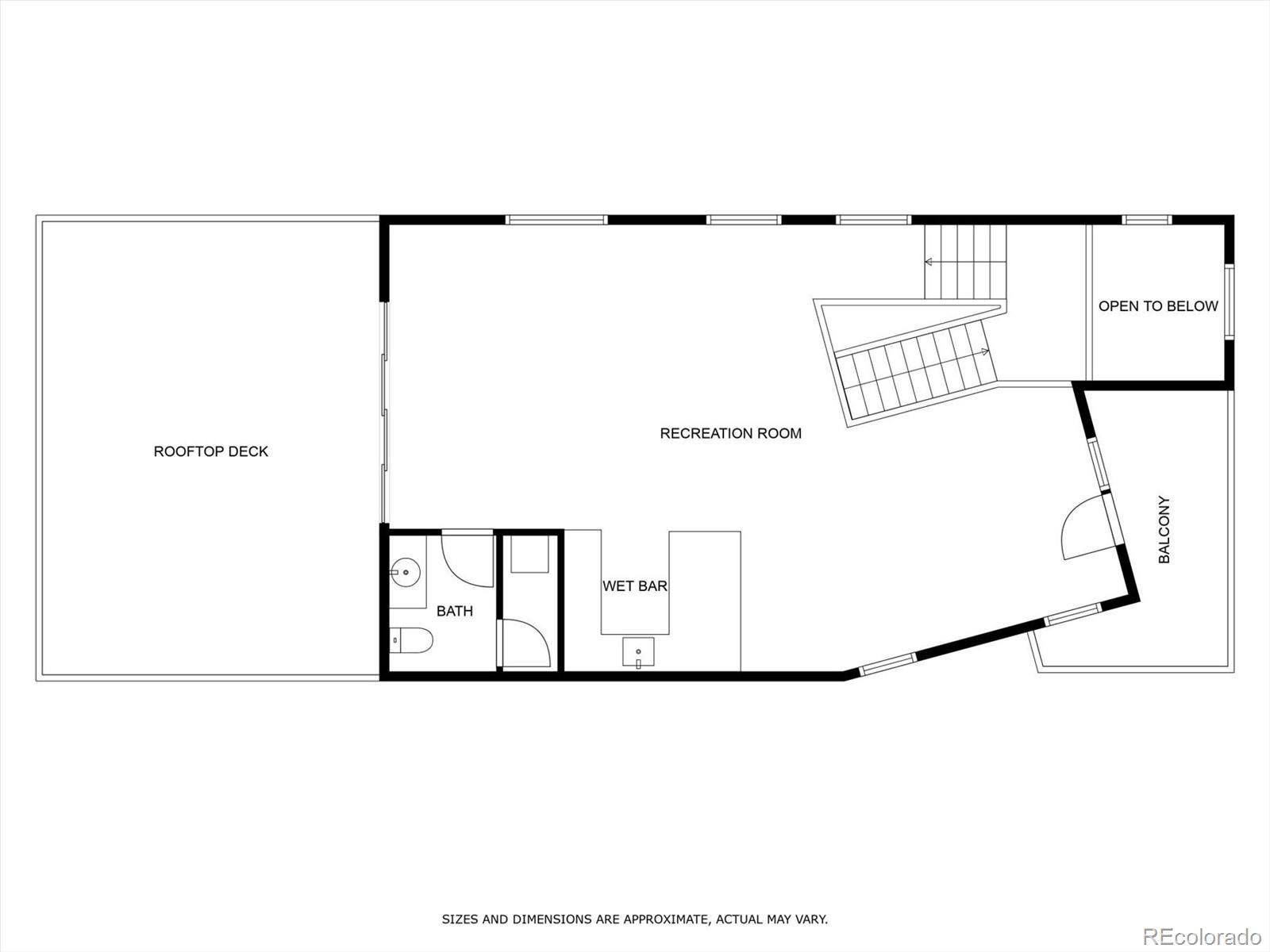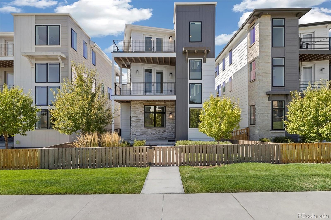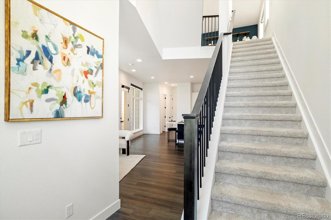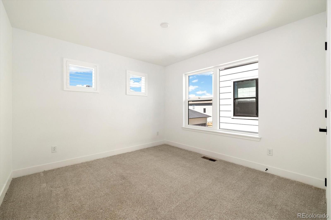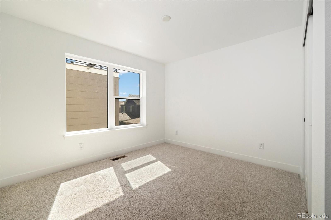Find us on...
Dashboard
- 3 Beds
- 4 Baths
- 2,850 Sqft
- .07 Acres
New Search X
21416 E 61st Drive
Hands down the best value in the community—priced nearly $100,000 below comparable homes. This three-story Epic Home in Painted Prairie offers a rare opportunity to own something truly different without the delays, uncertainty, or added expense of new construction. Designed for effortless living, it’s a perfect lock-and-leave home for travelers, busy professionals, or anyone ready to simplify without sacrificing style. Every detail has already been handled. Paid-off solar panels, custom window coverings, and all appliances are included—from the washer and dryer to the rooftop hot tub—making this home genuinely move-in ready. With everything less than three years old, it delivers better-than-new condition and immediate value. The main level features a refined, chef-inspired kitchen with sleek cabinetry, designer finishes, and a generous island flowing seamlessly into open living and dining spaces. Sunlight fills the home, highlighting the modern fireplace and creating an inviting yet sophisticated atmosphere. Upstairs, the primary suite offers a spa-style bath, custom walk-in closet, and direct laundry access. Two additional bedrooms, a full bath, and a flexible loft provide room for guests, work, or hobbies. The third level truly sets this home apart—an entertainer’s lounge with a mini kitchen, dual beverage refrigerators, and access to a rooftop-style deck where you can unwind in the hot tub while taking in mountain views and sunset skies. An unfinished basement offers future customization potential. Minutes from DIA, Gaylord Rockies, parks, trails, and local dining, this home blends modern luxury with unbeatable convenience—a standout value and an effortless lifestyle choice.
Listing Office: Compass - Denver 
Essential Information
- MLS® #1912800
- Price$775,000
- Bedrooms3
- Bathrooms4.00
- Full Baths2
- Half Baths2
- Square Footage2,850
- Acres0.07
- Year Built2021
- TypeResidential
- Sub-TypeSingle Family Residence
- StyleContemporary
- StatusActive
Community Information
- Address21416 E 61st Drive
- SubdivisionPainted Prairie
- CityAurora
- CountyAdams
- StateCO
- Zip Code80019
Amenities
- Parking Spaces2
- # of Garages2
Amenities
Garden Area, Park, Parking, Playground, Trail(s)
Parking
Electric Vehicle Charging Station(s), Insulated Garage, Lighted, Oversized
Interior
- HeatingForced Air, Natural Gas
- CoolingCentral Air
- FireplaceYes
- # of Fireplaces1
- FireplacesLiving Room
- StoriesThree Or More
Interior Features
Ceiling Fan(s), Eat-in Kitchen, Five Piece Bath, High Ceilings, Kitchen Island, Open Floorplan, Pantry, Primary Suite, Quartz Counters, Smoke Free, Walk-In Closet(s), Wet Bar
Appliances
Bar Fridge, Convection Oven, Cooktop, Dishwasher, Disposal, Microwave, Oven, Range, Range Hood, Refrigerator, Self Cleaning Oven, Tankless Water Heater
Exterior
- Exterior FeaturesGas Valve, Spa/Hot Tub
- RoofComposition
- FoundationSlab
Lot Description
Greenbelt, Landscaped, Master Planned, Sprinklers In Front
Windows
Double Pane Windows, Window Coverings
School Information
- DistrictAdams-Arapahoe 28J
- ElementaryHarmony Ridge P-8
- MiddleHarmony Ridge P-8
- HighVista Peak
Additional Information
- Date ListedSeptember 21st, 2025
- ZoningPUD
Listing Details
 Compass - Denver
Compass - Denver
 Terms and Conditions: The content relating to real estate for sale in this Web site comes in part from the Internet Data eXchange ("IDX") program of METROLIST, INC., DBA RECOLORADO® Real estate listings held by brokers other than RE/MAX Professionals are marked with the IDX Logo. This information is being provided for the consumers personal, non-commercial use and may not be used for any other purpose. All information subject to change and should be independently verified.
Terms and Conditions: The content relating to real estate for sale in this Web site comes in part from the Internet Data eXchange ("IDX") program of METROLIST, INC., DBA RECOLORADO® Real estate listings held by brokers other than RE/MAX Professionals are marked with the IDX Logo. This information is being provided for the consumers personal, non-commercial use and may not be used for any other purpose. All information subject to change and should be independently verified.
Copyright 2026 METROLIST, INC., DBA RECOLORADO® -- All Rights Reserved 6455 S. Yosemite St., Suite 500 Greenwood Village, CO 80111 USA
Listing information last updated on January 25th, 2026 at 10:18am MST.

