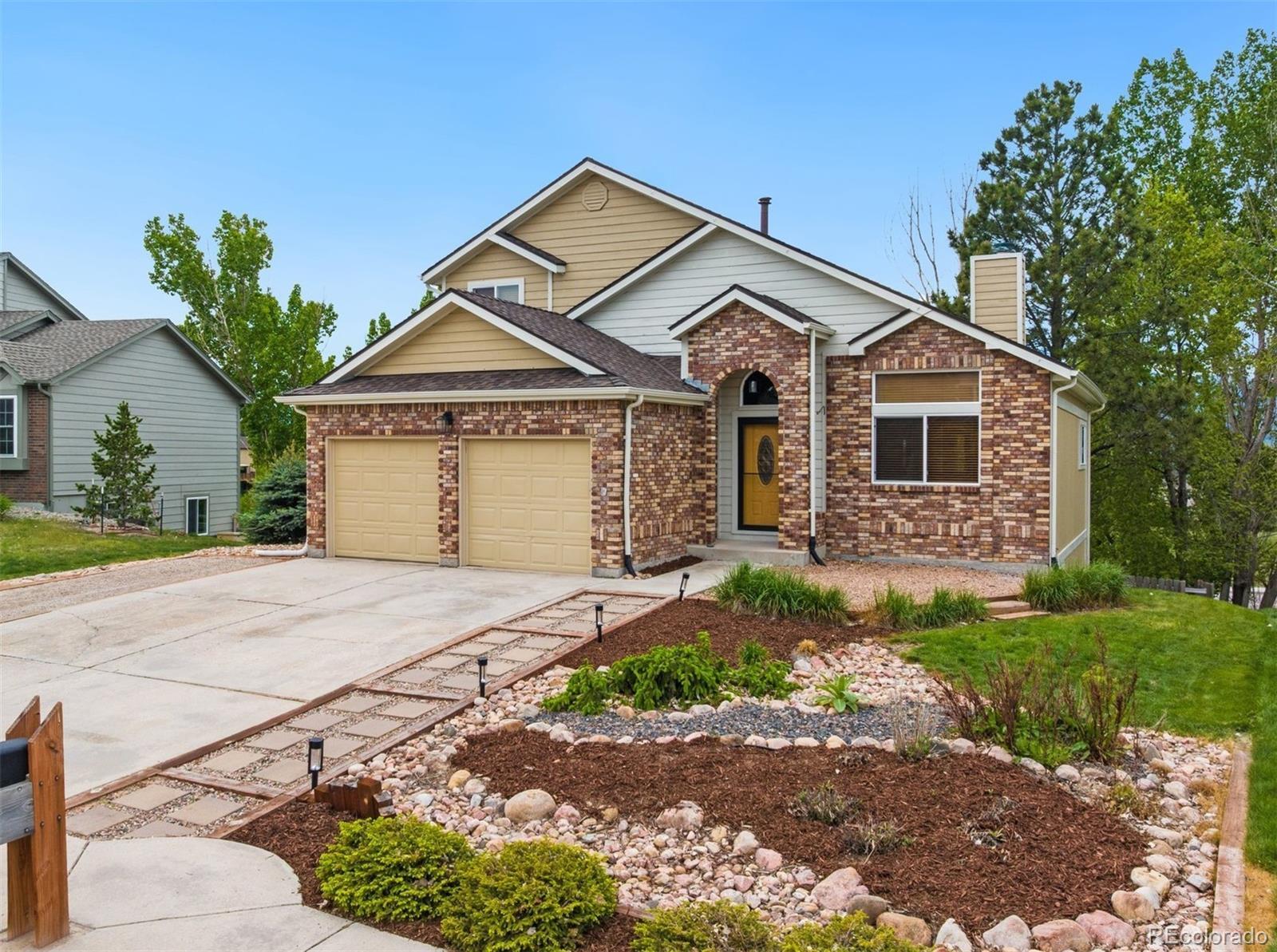Find us on...
Dashboard
- 4 Beds
- 4 Baths
- 2,346 Sqft
- .15 Acres
New Search X
15216 Paddington Circle
Experience Colorado living at its finest in this beautifully updated 2-story home with beautiful views of Pikes Peak and the Front Range! With 4 bedrooms, 4 bathrooms, and 2,952 sq ft, this home blends timeless charm with thoughtful updates throughout. Step inside to find soaring vaulted ceilings with rich wood ceilings, two cozy wood-burning fireplaces on the main level, and newly added tile flooring throughout the entire main level. The remodeled kitchen features custom cabinetry with additional built-ins, offering both style and practical storage. From the kitchen and family room, step out onto the deck overlooking the mountains—perfect for morning coffee, evening relaxation, or entertaining with a view. Enjoy new carpet, custom baseboards throughout, and a full walkout basement with flexible space for future expansion, entertainment, or multi-use living. The attached garage is equipped with 220V electric and equipped for electric vehicle charging. Enjoy the beautiful views, updated landscaping and a custom chicken coop—perfect for those craving a touch of country charm. Located in school district 20, this home is within walking distance to the local elementary school and fire station, and just minutes from shopping, dining, Fox Run Park, and scenic hiking trails. With breathtaking views, modern upgrades, and unbeatable convenience, this home is truly a rare find. Come see it for yourself!
Listing Office: The Cutting Edge 
Essential Information
- MLS® #1913595
- Price$539,000
- Bedrooms4
- Bathrooms4.00
- Full Baths3
- Half Baths1
- Square Footage2,346
- Acres0.15
- Year Built1988
- TypeResidential
- Sub-TypeSingle Family Residence
- StyleTraditional
- StatusActive
Community Information
- Address15216 Paddington Circle
- SubdivisionGleneagle North
- CityColorado Springs
- CountyEl Paso
- StateCO
- Zip Code80921
Amenities
- Parking Spaces2
- Parking220 Volts, Concrete, Lighted
- # of Garages2
- ViewMountain(s)
Utilities
Cable Available, Electricity Available, Natural Gas Available, Phone Available
Interior
- HeatingForced Air
- CoolingCentral Air, Other
- FireplaceYes
- # of Fireplaces2
- StoriesTwo
Interior Features
Built-in Features, Ceiling Fan(s), Granite Counters, High Ceilings, High Speed Internet, Pantry, Smoke Free, Vaulted Ceiling(s), Walk-In Closet(s)
Appliances
Dishwasher, Disposal, Dryer, Microwave, Oven, Range, Refrigerator, Washer
Fireplaces
Family Room, Living Room, Wood Burning
Exterior
- Exterior FeaturesPrivate Yard, Rain Gutters
- RoofComposition
- FoundationSlab
Lot Description
Landscaped, Sprinklers In Front, Sprinklers In Rear
School Information
- DistrictAcademy 20
- ElementaryAntelope Trails
- MiddleDiscovery Canyon
- HighDiscovery Canyon
Additional Information
- Date ListedJune 6th, 2025
- ZoningRS-6000
Listing Details
 The Cutting Edge
The Cutting Edge
 Terms and Conditions: The content relating to real estate for sale in this Web site comes in part from the Internet Data eXchange ("IDX") program of METROLIST, INC., DBA RECOLORADO® Real estate listings held by brokers other than RE/MAX Professionals are marked with the IDX Logo. This information is being provided for the consumers personal, non-commercial use and may not be used for any other purpose. All information subject to change and should be independently verified.
Terms and Conditions: The content relating to real estate for sale in this Web site comes in part from the Internet Data eXchange ("IDX") program of METROLIST, INC., DBA RECOLORADO® Real estate listings held by brokers other than RE/MAX Professionals are marked with the IDX Logo. This information is being provided for the consumers personal, non-commercial use and may not be used for any other purpose. All information subject to change and should be independently verified.
Copyright 2025 METROLIST, INC., DBA RECOLORADO® -- All Rights Reserved 6455 S. Yosemite St., Suite 500 Greenwood Village, CO 80111 USA
Listing information last updated on October 27th, 2025 at 9:48pm MDT.



















































