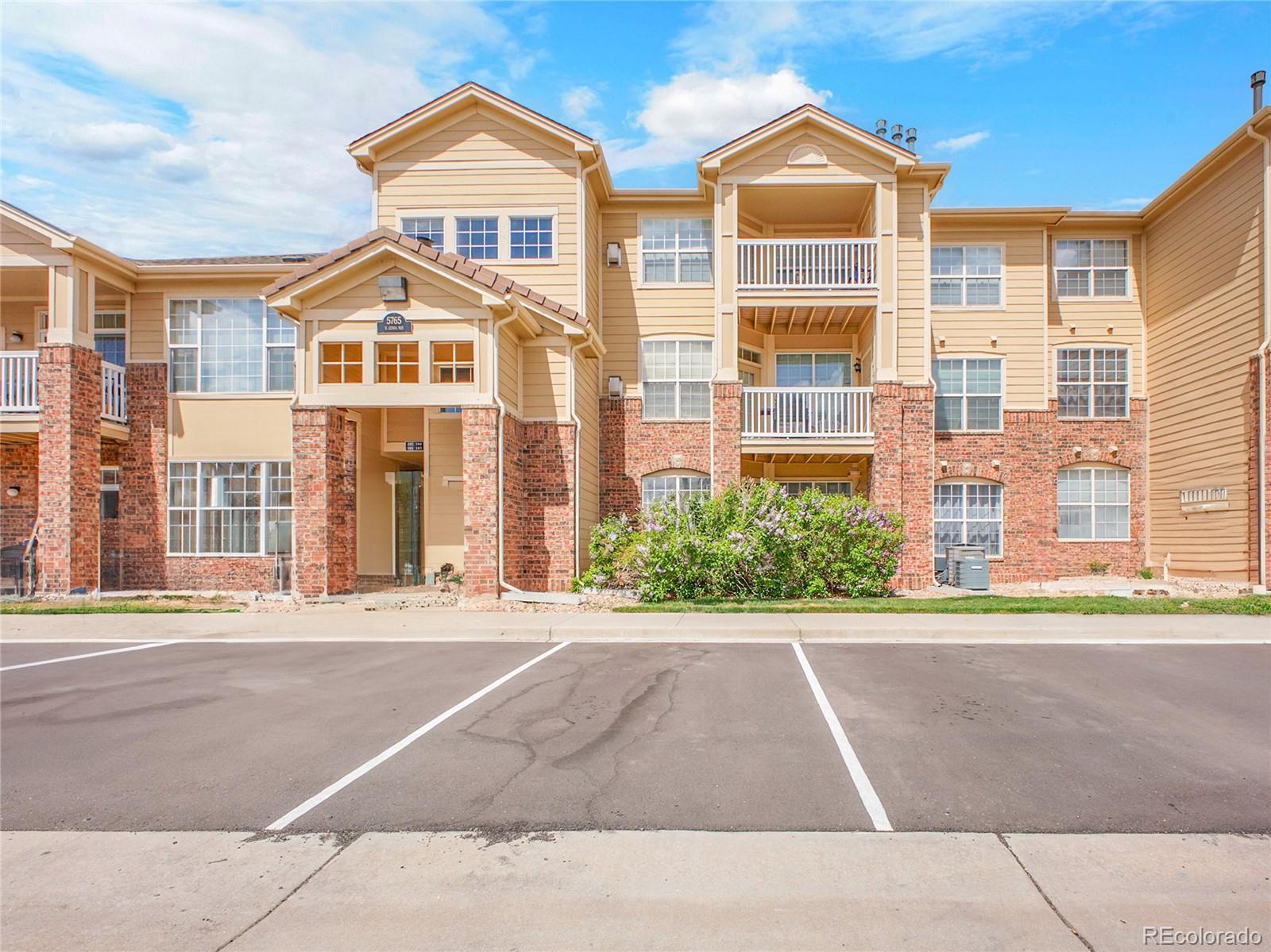Find us on...
Dashboard
- 2 Beds
- 2 Baths
- 1,126 Sqft
- .04 Acres
New Search X
5765 N Genoa Way 1-103
* $11,000 PRICE IMPROVEMENT * Welcome to this well-appointed 2-bedroom, 2-bathroom condo in the desirable First Creek Farm community of Aurora! Boasting 1,126 square feet of comfortable living space, this home offers an open-concept layout perfect for modern living. The spacious floor plan provides seamless flow between the living, dining, and kitchen areas—ideal for both relaxing and entertaining. Each bedroom is generously sized, with the primary suite featuring a private en-suite bath for added convenience. The 2nd bathroom makes this home perfect for guests, roommates, or a small family. Key features include walk-in closets in both bedrooms. ground level unit (no stairs), a dedicated storage unit on the 3rd floor, and open parking right in from of this unit. This condo is just a short drive to DIA so commuting there is hassle-free! For staff of DIA, you can request a shuttle to pick you up directly from this community. Enjoy all that First Creek Farm has to offer, including access to parks, walking trails, and beautifully maintained common areas. Conveniently located with easy access to a new Costco and the Super Target that's under construction, the Rocky Mountain Arsenal Wildlife Refuge, DIA, E-470, I-70, the Gaylord Resort - commuting to Denver and nearby areas is a breeze. This condo checks all the boxes!
Listing Office: Guide Real Estate 
Essential Information
- MLS® #1916171
- Price$308,900
- Bedrooms2
- Bathrooms2.00
- Full Baths1
- Square Footage1,126
- Acres0.04
- Year Built2004
- TypeResidential
- Sub-TypeCondominium
- StatusActive
Community Information
- Address5765 N Genoa Way 1-103
- SubdivisionFirst Creek
- CityAurora
- CountyAdams
- StateCO
- Zip Code80019
Amenities
- Parking Spaces2
- Has PoolYes
- PoolOutdoor Pool
Amenities
Clubhouse, Fitness Center, Gated, Park, Parking, Pool, Spa/Hot Tub, Storage
Utilities
Cable Available, Electricity Connected, Natural Gas Connected, Phone Available
Interior
- HeatingForced Air
- CoolingCentral Air
- FireplaceYes
- # of Fireplaces1
- FireplacesGas, Living Room
- StoriesOne
Interior Features
Breakfast Bar, No Stairs, Open Floorplan, Primary Suite, Smoke Free, Walk-In Closet(s)
Appliances
Dishwasher, Disposal, Dryer, Microwave, Oven, Refrigerator, Washer
Exterior
- WindowsWindow Coverings
- RoofComposition
Lot Description
Near Public Transit, Open Space
School Information
- DistrictAdams-Arapahoe 28J
- ElementaryHarmony Ridge P-8
- MiddleHarmony Ridge P-8
- HighVista Peak
Additional Information
- Date ListedApril 24th, 2025
Listing Details
 Guide Real Estate
Guide Real Estate
 Terms and Conditions: The content relating to real estate for sale in this Web site comes in part from the Internet Data eXchange ("IDX") program of METROLIST, INC., DBA RECOLORADO® Real estate listings held by brokers other than RE/MAX Professionals are marked with the IDX Logo. This information is being provided for the consumers personal, non-commercial use and may not be used for any other purpose. All information subject to change and should be independently verified.
Terms and Conditions: The content relating to real estate for sale in this Web site comes in part from the Internet Data eXchange ("IDX") program of METROLIST, INC., DBA RECOLORADO® Real estate listings held by brokers other than RE/MAX Professionals are marked with the IDX Logo. This information is being provided for the consumers personal, non-commercial use and may not be used for any other purpose. All information subject to change and should be independently verified.
Copyright 2025 METROLIST, INC., DBA RECOLORADO® -- All Rights Reserved 6455 S. Yosemite St., Suite 500 Greenwood Village, CO 80111 USA
Listing information last updated on June 19th, 2025 at 8:03pm MDT.





































