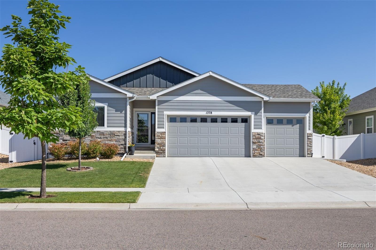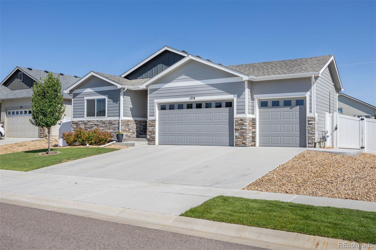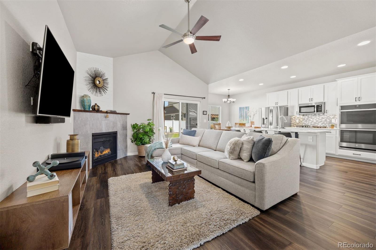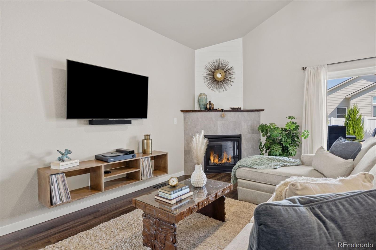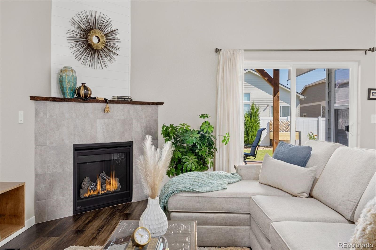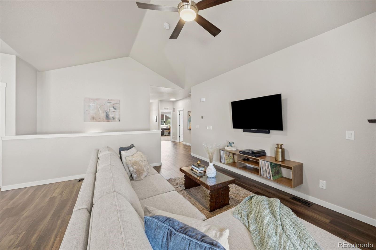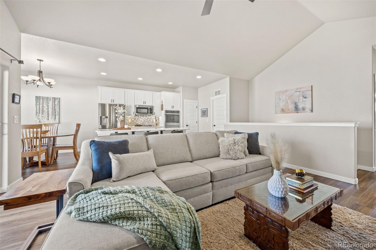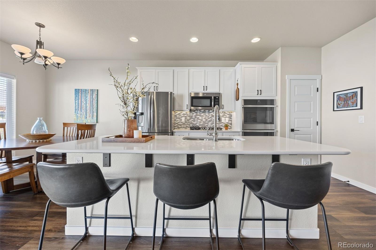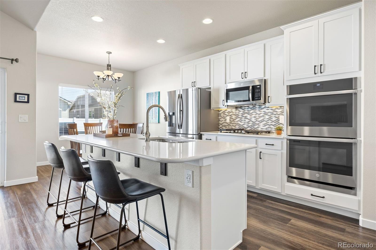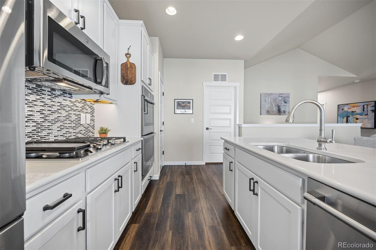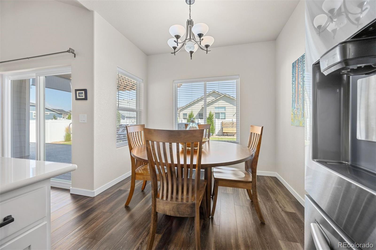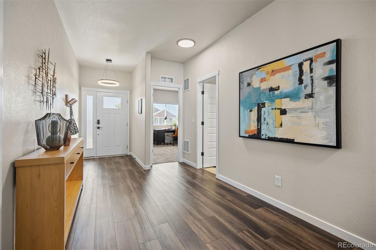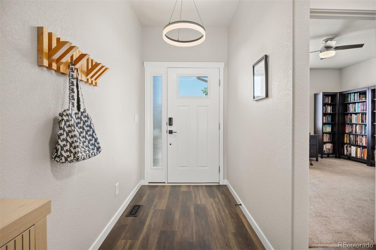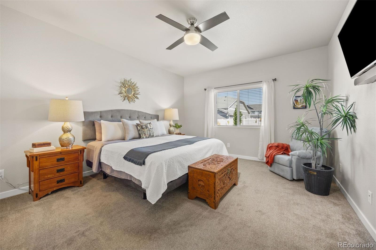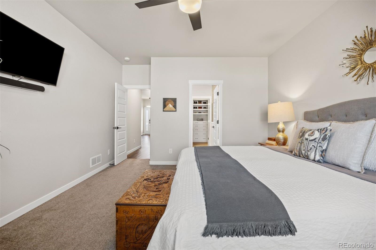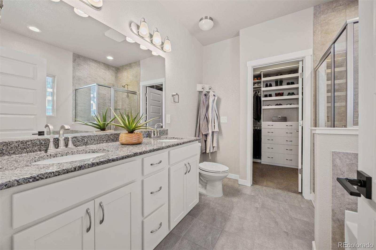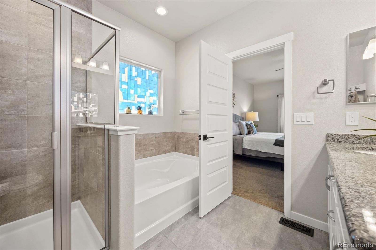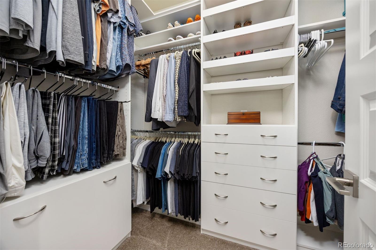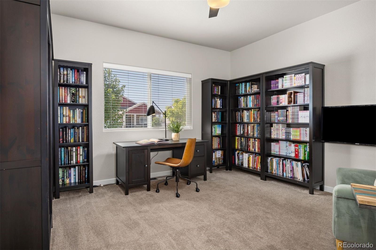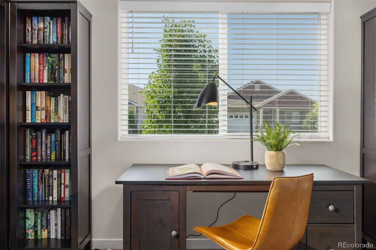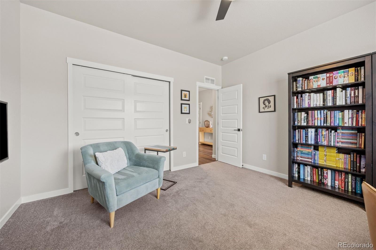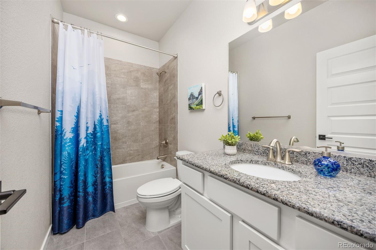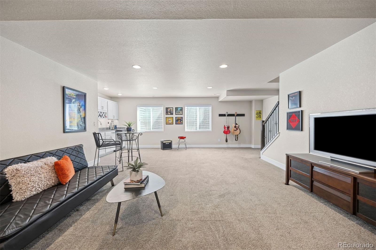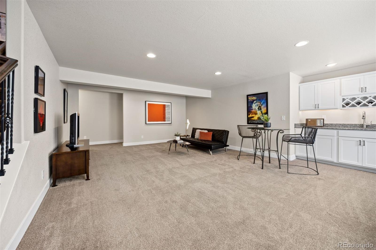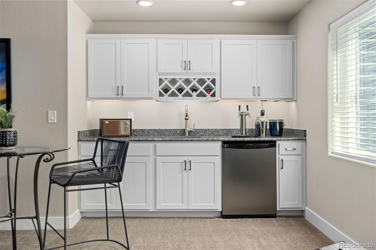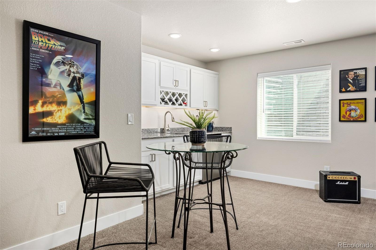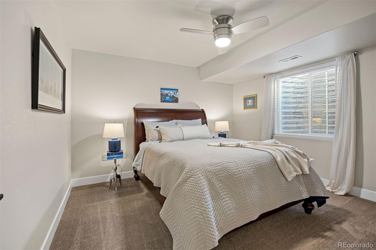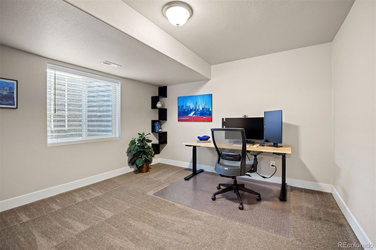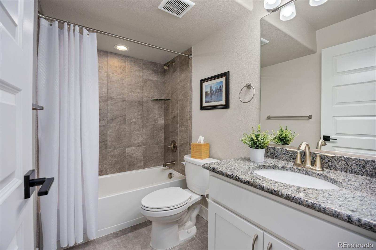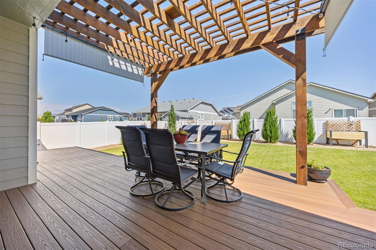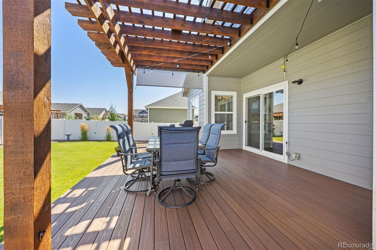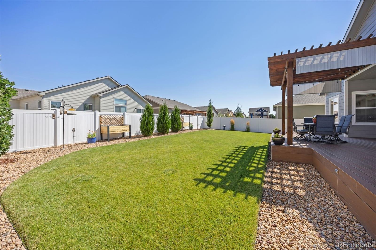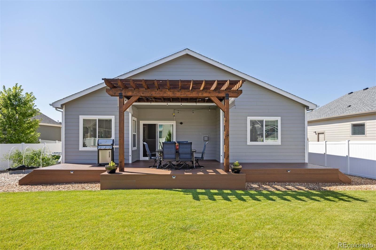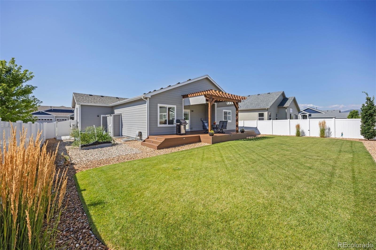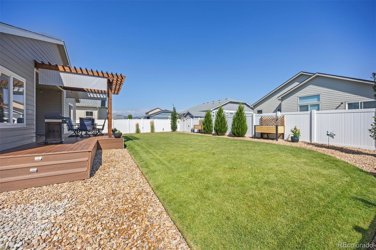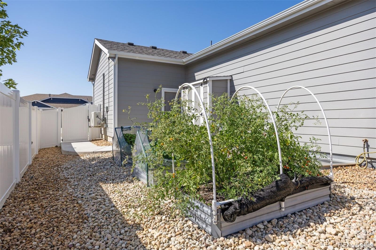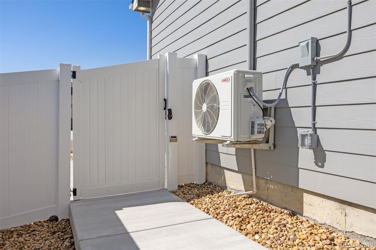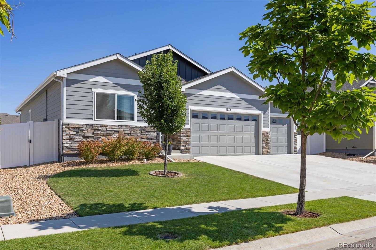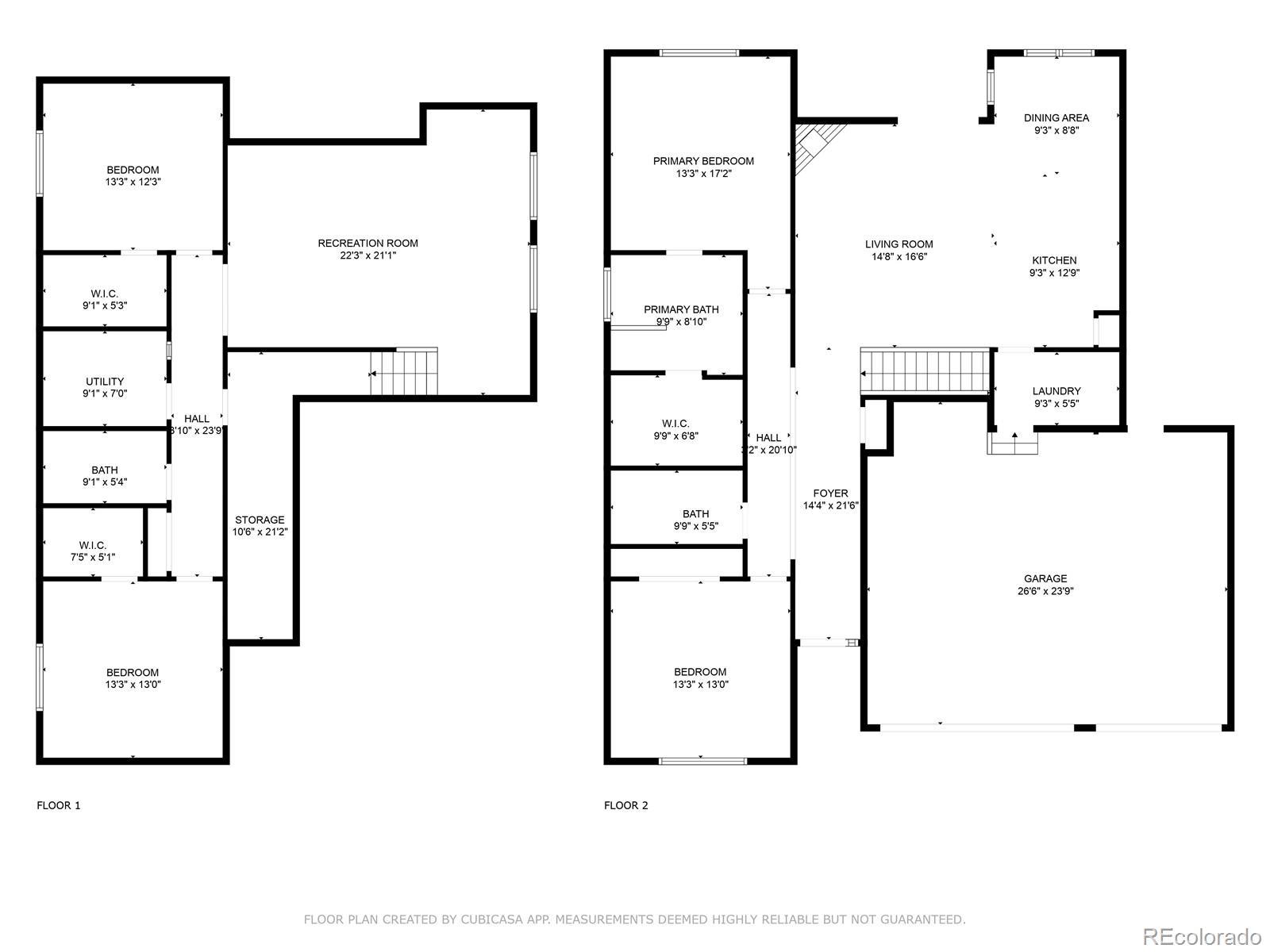Find us on...
Dashboard
- 4 Beds
- 3 Baths
- 2,516 Sqft
- .17 Acres
New Search X
1278 Coffman Drive
Open, bright, and immaculate, this single family 4B/3b ranch in Berthoud’s Hammond Farm is the perfect basecamp for Colorado living. Built in late 2020 by Horizon View Homes, it has been meticulously maintained and thoughtfully upgraded by its current owners, inside and out. The main floor flows with natural light and open space, while the spread-out lower level is ideal for a cinema suite, gaming area, home gym, or hosting the big game. Out back, you’re sure to enjoy the established garden beds, professional, well thought out landscaping, and spacious deck designed for BBQs, relaxing, and starlit evenings. Car enthusiasts and hobbyists will love the oversized 3-car garage that is fully finished, insulated, and complete with a brand-new Lennox heating/cooling system for year-round comfort. Set in the thriving community of Berthoud, this home is surrounded by everything Colorado has to offer: Trails, lakes, golf, and mountain escapes, while keeping you close to local dining, breweries, and shops. With Loveland and Fort Collins just moments away, it’s the perfect balance of adventure and convenience. 1278 Coffman Drive is more than a home, it’s where comfort, connection, and the Colorado lifestyle come together.
Listing Office: LIV Sotheby's International Realty 
Essential Information
- MLS® #1921185
- Price$630,000
- Bedrooms4
- Bathrooms3.00
- Full Baths3
- Square Footage2,516
- Acres0.17
- Year Built2020
- TypeResidential
- Sub-TypeSingle Family Residence
- StyleContemporary
- StatusPending
Community Information
- Address1278 Coffman Drive
- SubdivisionHammond Farm
- CityBerthoud
- CountyLarimer
- StateCO
- Zip Code80513
Amenities
- Parking Spaces3
- # of Garages3
Utilities
Electricity Connected, Internet Access (Wired), Natural Gas Connected
Parking
Concrete, Dry Walled, Exterior Access Door, Finished Garage, Heated Garage, Insulated Garage, Lighted, Oversized, Smart Garage Door, Storage
Interior
- CoolingCentral Air
- FireplaceYes
- # of Fireplaces1
- FireplacesLiving Room
- StoriesOne
Interior Features
Built-in Features, Ceiling Fan(s), Eat-in Kitchen, Five Piece Bath, Granite Counters, High Ceilings, High Speed Internet, Kitchen Island, Open Floorplan, Pantry, Quartz Counters, Radon Mitigation System, Smart Ceiling Fan, Smart Thermostat, Smoke Free, Vaulted Ceiling(s), Walk-In Closet(s), Wet Bar, Wired for Data
Appliances
Bar Fridge, Dishwasher, Disposal, Double Oven, Gas Water Heater, Microwave, Oven, Range Hood, Refrigerator, Self Cleaning Oven, Smart Appliance(s), Sump Pump
Heating
Floor Furnace, Heat Pump, Natural Gas
Exterior
- RoofComposition
Exterior Features
Garden, Gas Valve, Lighting, Private Yard, Rain Gutters, Smart Irrigation
Windows
Double Pane Windows, Egress Windows
School Information
- DistrictThompson R2-J
- ElementaryBerthoud
- MiddleTurner
- HighBerthoud
Additional Information
- Date ListedSeptember 3rd, 2025
Listing Details
LIV Sotheby's International Realty
 Terms and Conditions: The content relating to real estate for sale in this Web site comes in part from the Internet Data eXchange ("IDX") program of METROLIST, INC., DBA RECOLORADO® Real estate listings held by brokers other than RE/MAX Professionals are marked with the IDX Logo. This information is being provided for the consumers personal, non-commercial use and may not be used for any other purpose. All information subject to change and should be independently verified.
Terms and Conditions: The content relating to real estate for sale in this Web site comes in part from the Internet Data eXchange ("IDX") program of METROLIST, INC., DBA RECOLORADO® Real estate listings held by brokers other than RE/MAX Professionals are marked with the IDX Logo. This information is being provided for the consumers personal, non-commercial use and may not be used for any other purpose. All information subject to change and should be independently verified.
Copyright 2025 METROLIST, INC., DBA RECOLORADO® -- All Rights Reserved 6455 S. Yosemite St., Suite 500 Greenwood Village, CO 80111 USA
Listing information last updated on November 4th, 2025 at 7:18pm MST.

