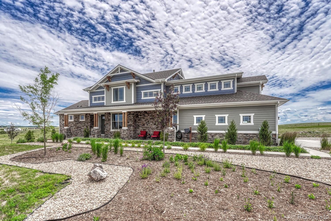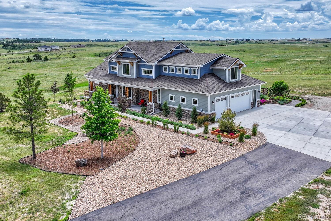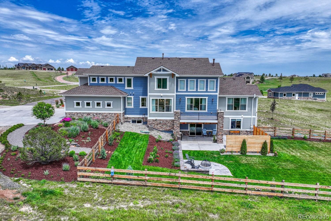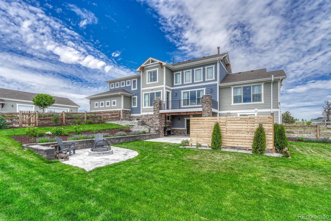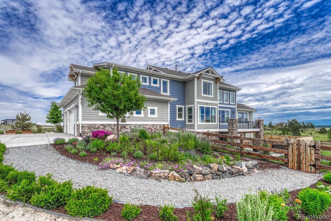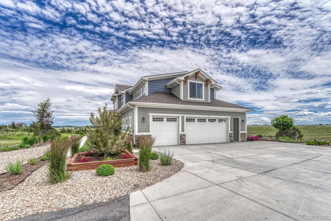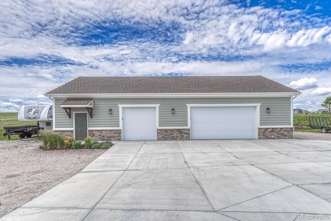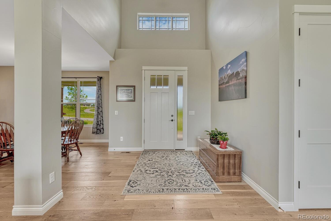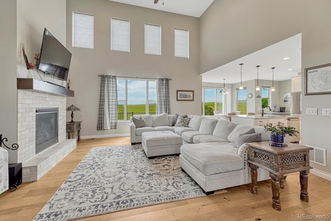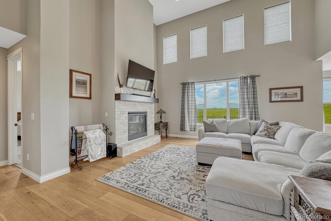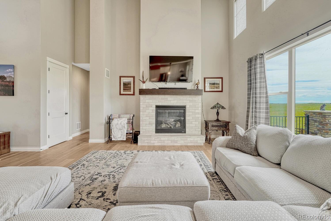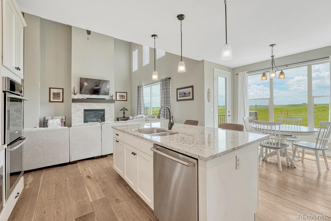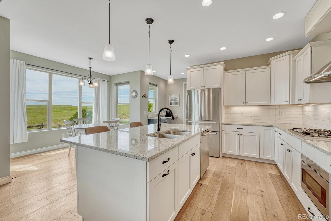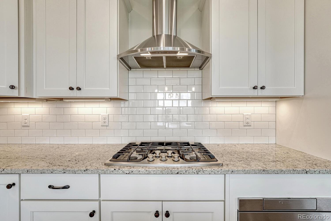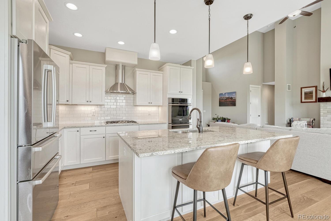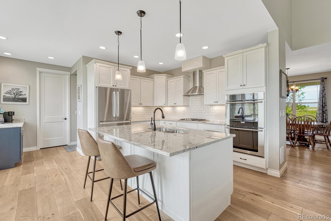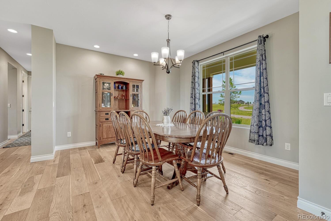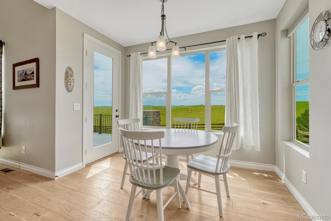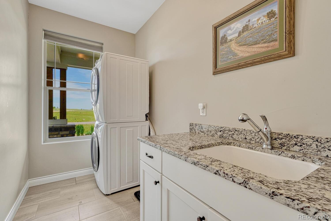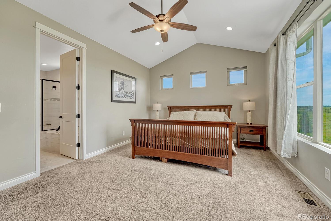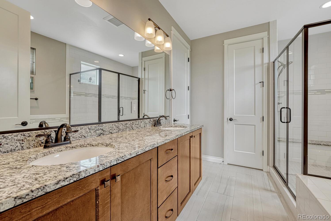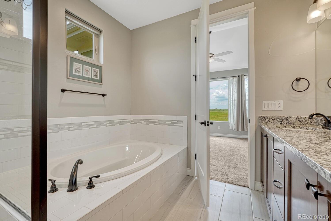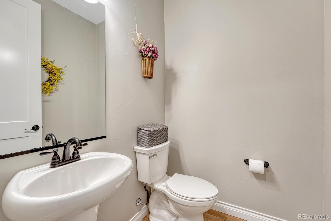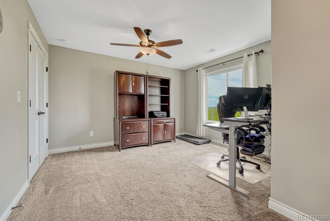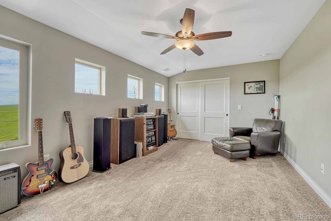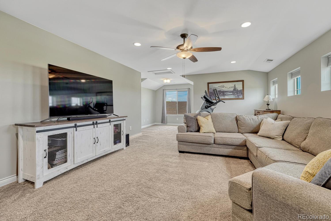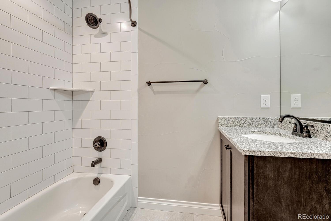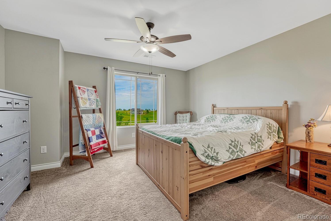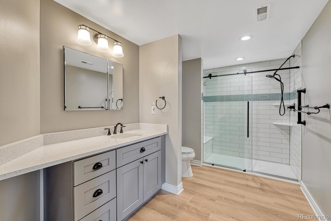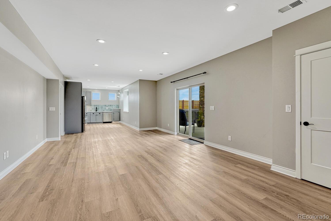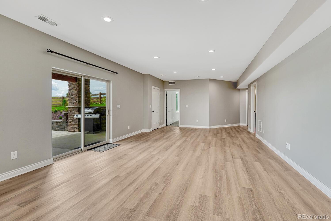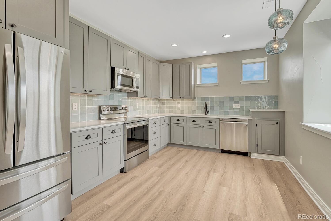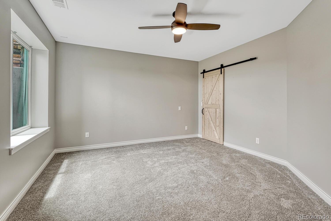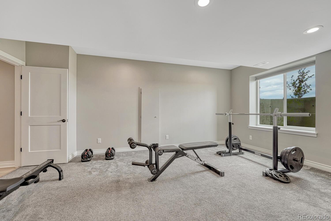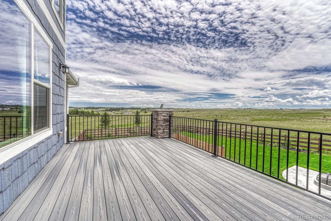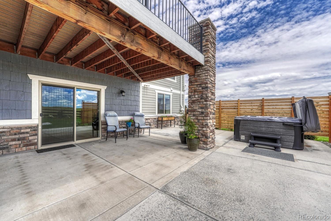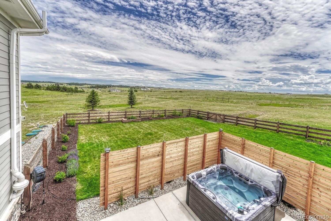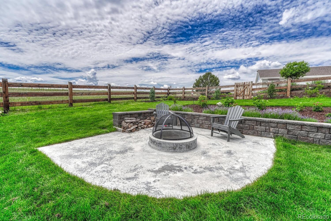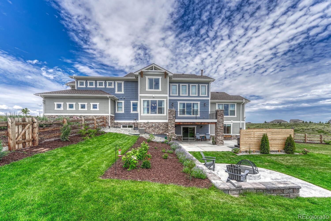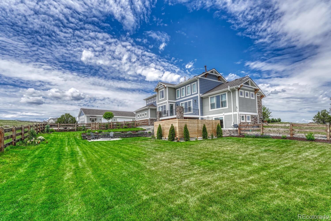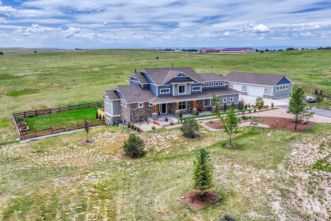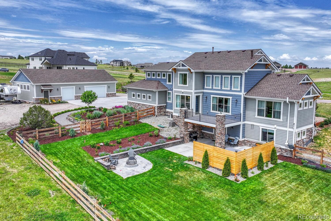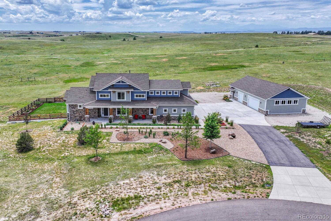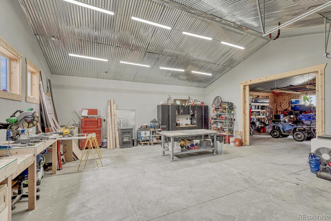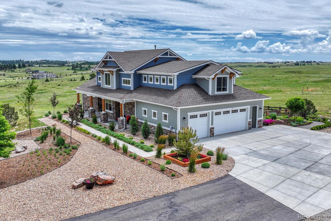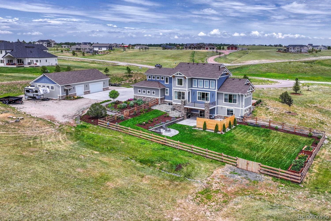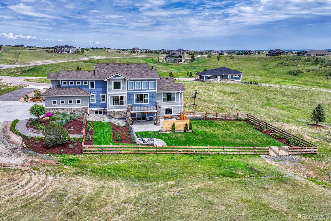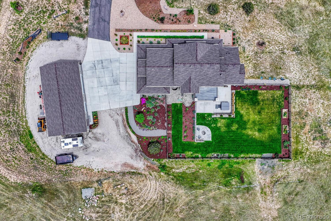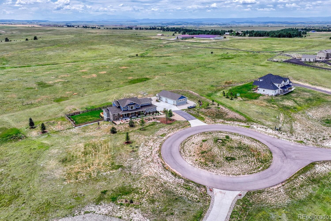Find us on...
Dashboard
- 5 Beds
- 3 Baths
- 4,739 Sqft
- 5.01 Acres
New Search X
210 High Meadows Loop
MULTIGENERATIONAL LIVING AT ITS FINEST! Tucked away on a peaceful 5-acre corner lot, this remarkable MULTIGENERATIONAL home offers the perfect blend of privacy, luxury, and function. Surrounded by protected parkland—where no one can ever build behind you—this property offers rare space and seclusion, just minutes from town. Inside, warm engineered hardwood floors and thoughtful design welcome you. The main floor features a luxurious owner’s suite with a spa-inspired bathroom, complete with a large glass shower, soaking tub, and a walk-in closet. With five traditional bedrooms plus a sixth non-conforming room, there's space for family, guests, or a home office. Designed for multigenerational living, this home includes two full kitchens. The main floor kitchen features granite countertops, a large island, double oven, microwave drawer, walk-in pantry, and coffee bar. Two laundry rooms, each with a sink, make daily routines simple. Three living areas and a cozy gas fireplace give everyone a place to relax. Step outside to your own retreat. A private hot tub sits on an oversized patio, perfect for quiet evenings. A custom concrete firepit area invites conversation. The landscaped yard includes garden beds, two sprinkler systems, and a 100’x50’ fenced area—ideal for pets or play. The 3.5-car garage is heated, insulated, and EV-ready with a 220V outlet. A 1,640 sq ft detached shop is fully insulated with a pellet stove, 200-amp service, three bays, built-in shelving, compressor hookups and heated - The set up is perfect for your toys, cars, RV's, etc. With over $400,000 in recent upgrades—including a finished basement, premium flooring, kitchen updates, landscaping, and the shop—this home is move-in ready and built to last. Whether you’re seeking space to grow, work, or unwind, this property delivers. Please see the virtual tours and floorplans.
Listing Office: Kentwood Real Estate DTC, LLC 
Essential Information
- MLS® #1921509
- Price$1,450,000
- Bedrooms5
- Bathrooms3.00
- Full Baths1
- Half Baths1
- Square Footage4,739
- Acres5.01
- Year Built2020
- TypeResidential
- Sub-TypeSingle Family Residence
- StatusPending
Community Information
- Address210 High Meadows Loop
- SubdivisionWild Pointe
- CityElizabeth
- CountyElbert
- StateCO
- Zip Code80107
Amenities
- Parking Spaces7
- # of Garages7
- ViewMeadow, Mountain(s)
Parking
220 Volts, Concrete, Dry Walled, Exterior Access Door, Finished Garage, Heated Garage, Insulated Garage, Lighted, Oversized, Oversized Door, RV Garage, Storage
Interior
- HeatingForced Air
- CoolingCentral Air
- FireplaceYes
- # of Fireplaces1
- FireplacesFamily Room
- StoriesTwo
Interior Features
Audio/Video Controls, Built-in Features, Ceiling Fan(s), Eat-in Kitchen, Entrance Foyer, Five Piece Bath, Granite Counters, High Ceilings, High Speed Internet, In-Law Floorplan, Kitchen Island, Open Floorplan, Primary Suite, Smoke Free, Hot Tub, Vaulted Ceiling(s), Walk-In Closet(s), Wet Bar
Appliances
Bar Fridge, Convection Oven, Cooktop, Dishwasher, Disposal, Double Oven, Humidifier, Microwave, Oven, Range, Refrigerator
Exterior
- RoofShingle
Exterior Features
Barbecue, Dog Run, Fire Pit, Garden, Lighting, Private Yard, Spa/Hot Tub
Lot Description
Cul-De-Sac, Meadow, Open Space, Secluded, Sprinklers In Front, Sprinklers In Rear, Suitable For Grazing
Windows
Double Pane Windows, Window Coverings, Window Treatments
School Information
- DistrictElizabeth C-1
- ElementarySinging Hills
- MiddleElizabeth
- HighElizabeth
Additional Information
- Date ListedAugust 23rd, 2025
- ZoningPUD
Listing Details
 Kentwood Real Estate DTC, LLC
Kentwood Real Estate DTC, LLC
 Terms and Conditions: The content relating to real estate for sale in this Web site comes in part from the Internet Data eXchange ("IDX") program of METROLIST, INC., DBA RECOLORADO® Real estate listings held by brokers other than RE/MAX Professionals are marked with the IDX Logo. This information is being provided for the consumers personal, non-commercial use and may not be used for any other purpose. All information subject to change and should be independently verified.
Terms and Conditions: The content relating to real estate for sale in this Web site comes in part from the Internet Data eXchange ("IDX") program of METROLIST, INC., DBA RECOLORADO® Real estate listings held by brokers other than RE/MAX Professionals are marked with the IDX Logo. This information is being provided for the consumers personal, non-commercial use and may not be used for any other purpose. All information subject to change and should be independently verified.
Copyright 2025 METROLIST, INC., DBA RECOLORADO® -- All Rights Reserved 6455 S. Yosemite St., Suite 500 Greenwood Village, CO 80111 USA
Listing information last updated on November 4th, 2025 at 12:33am MST.

