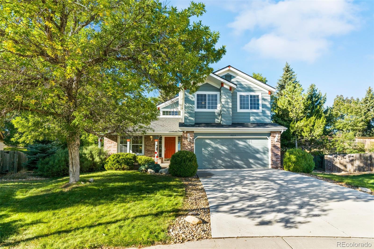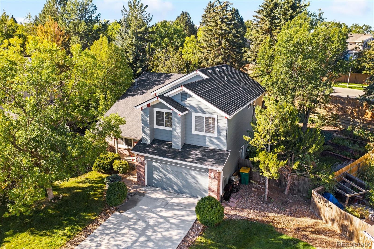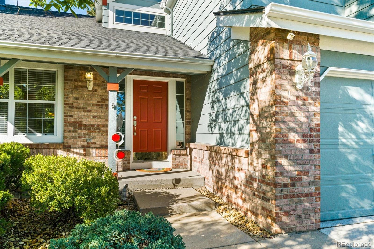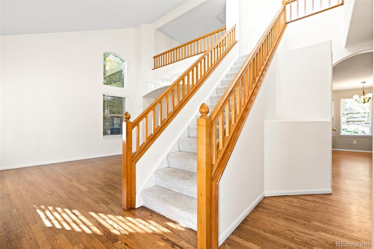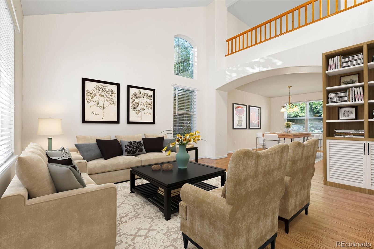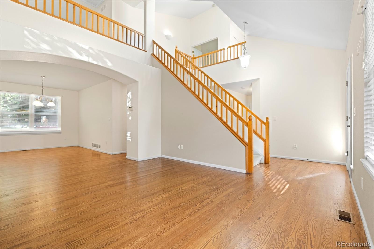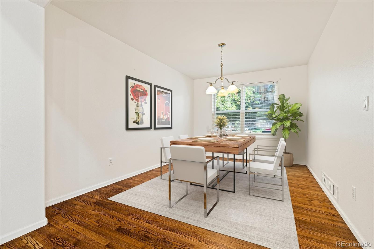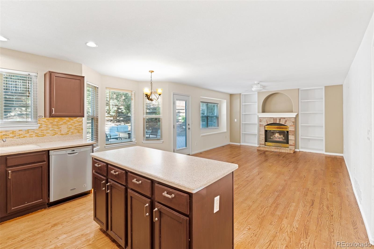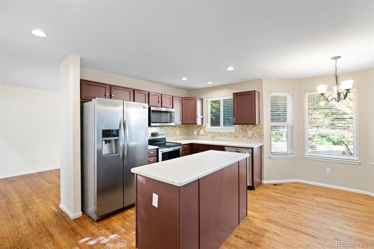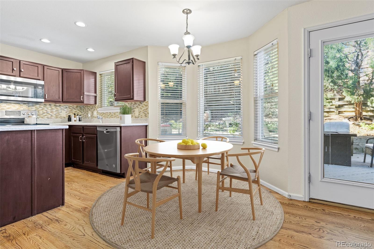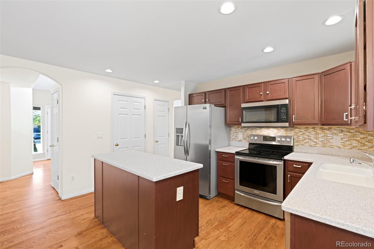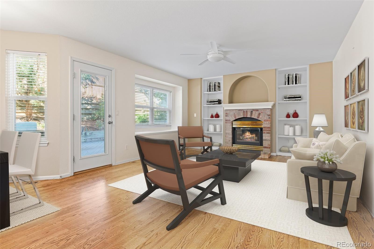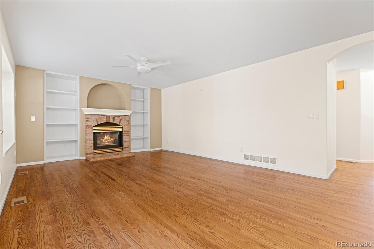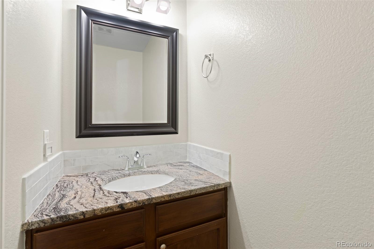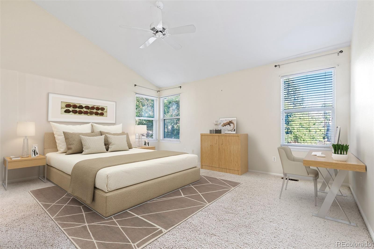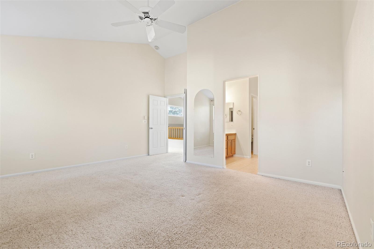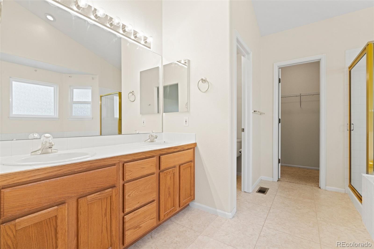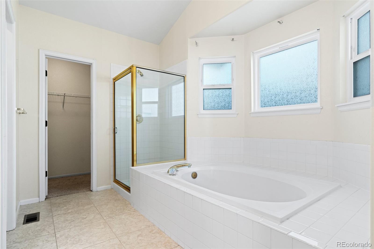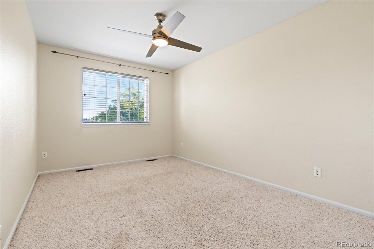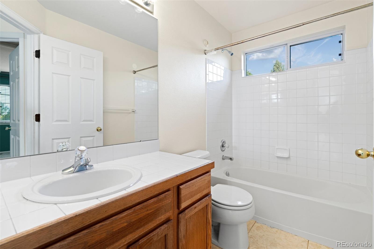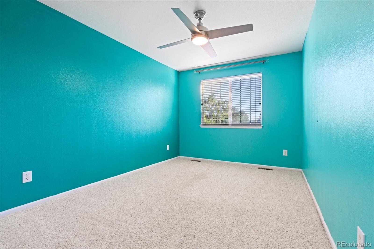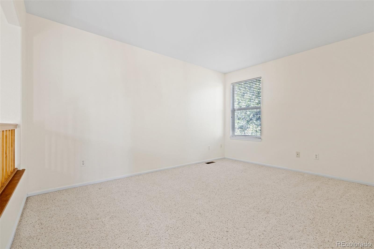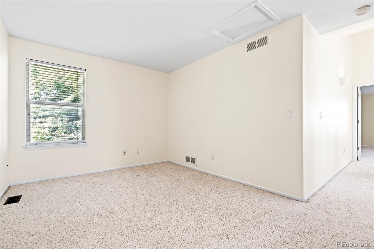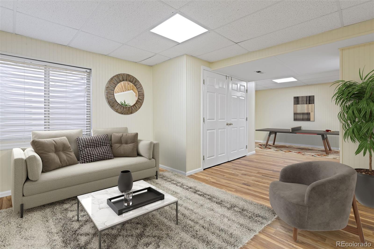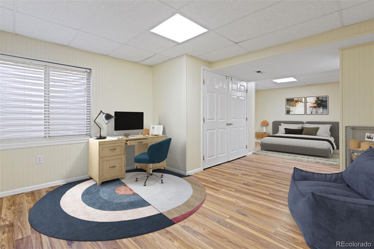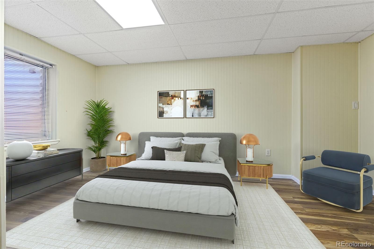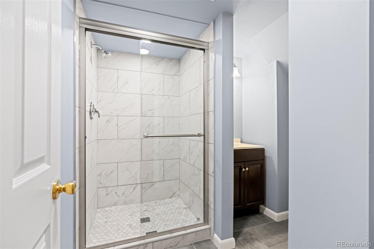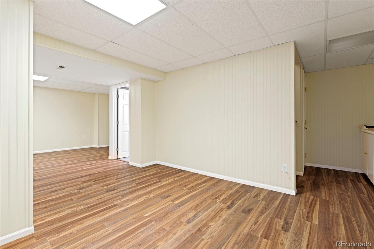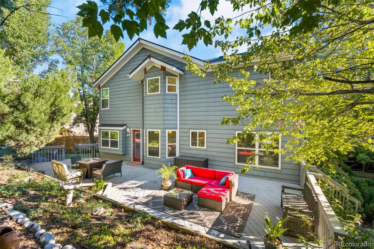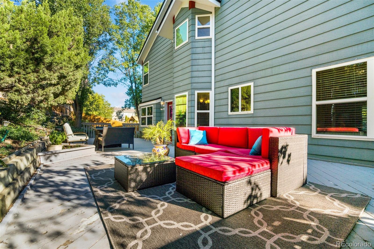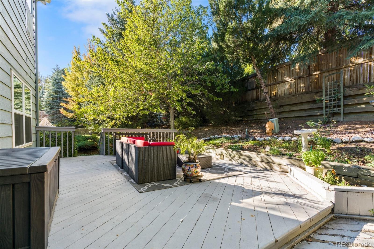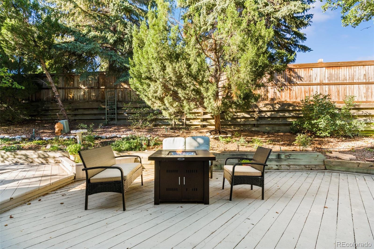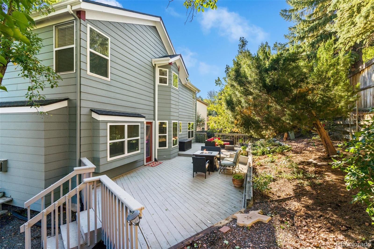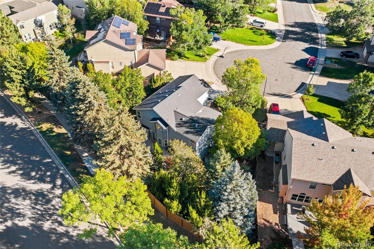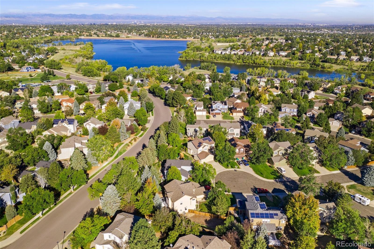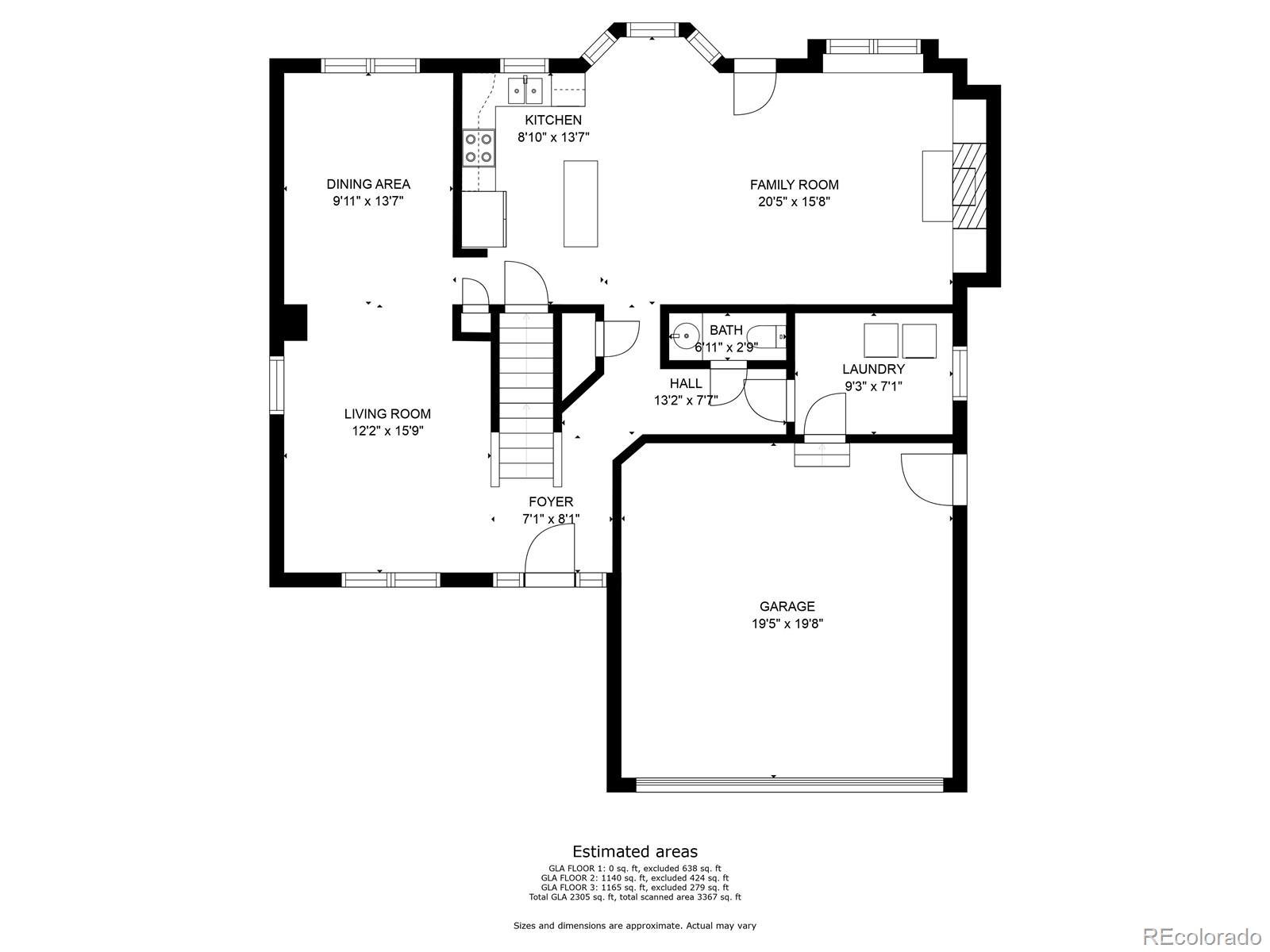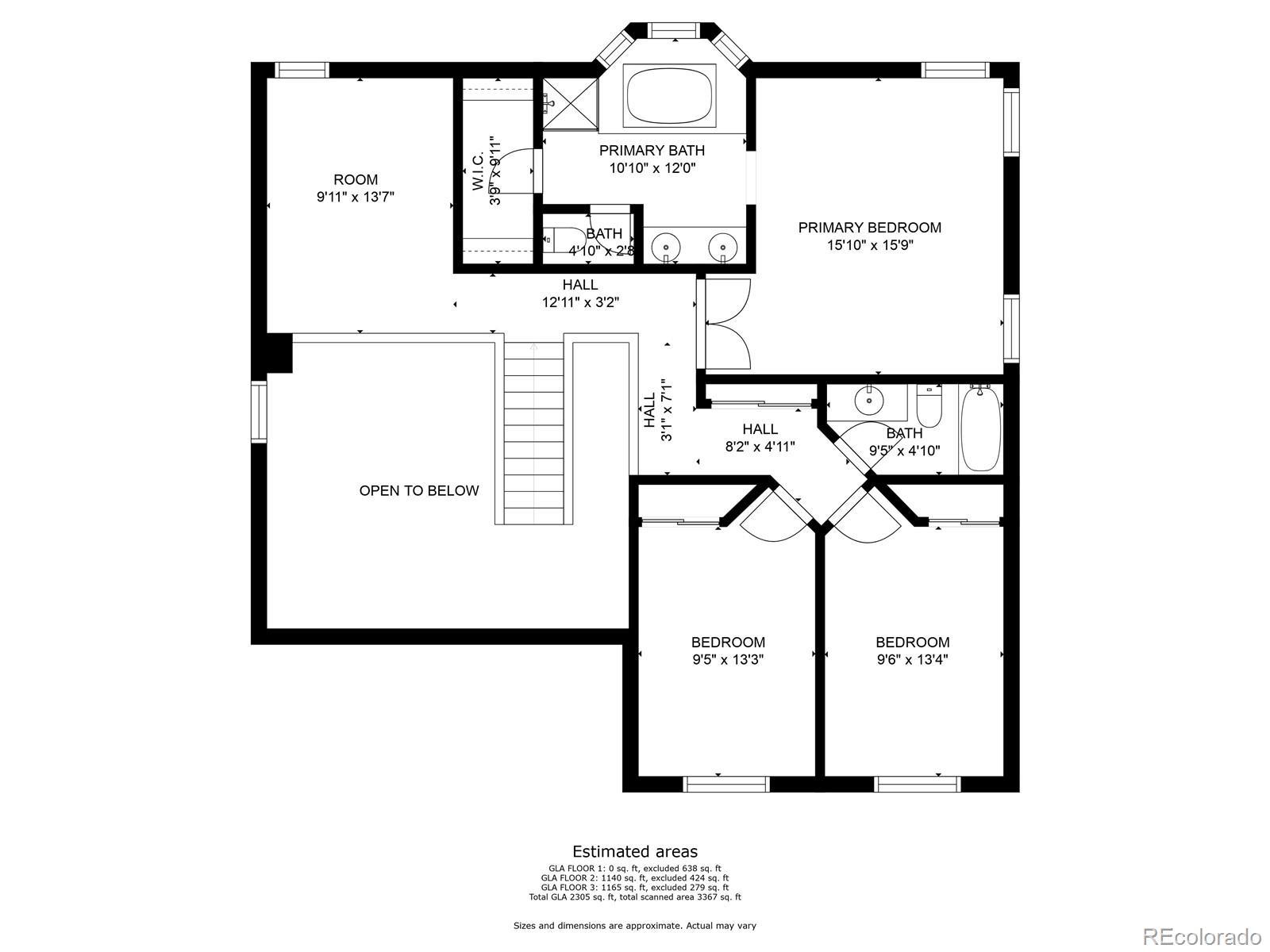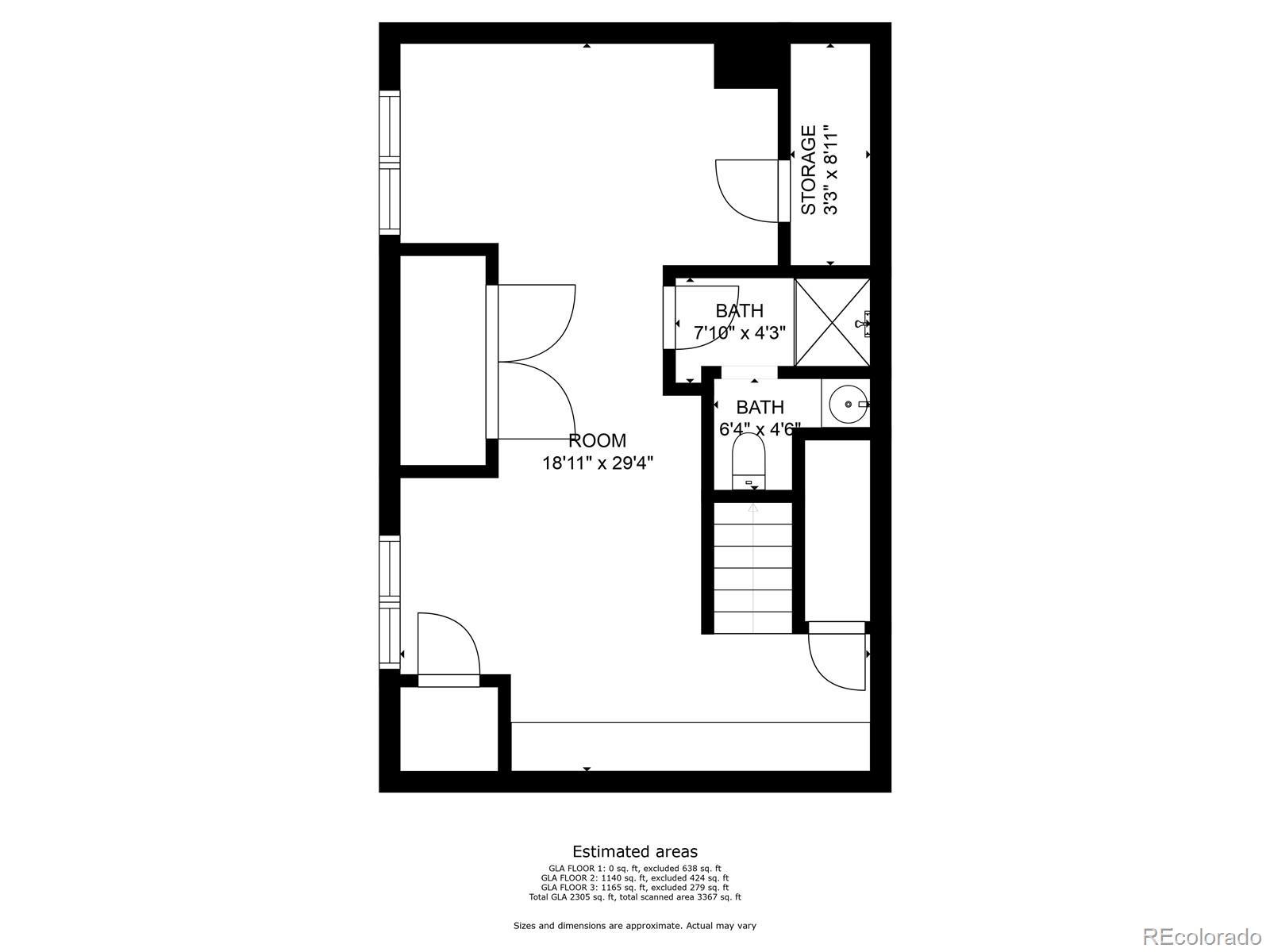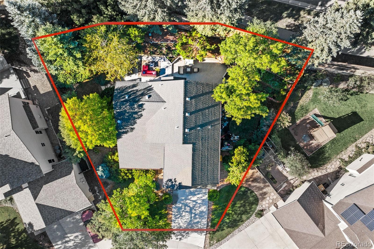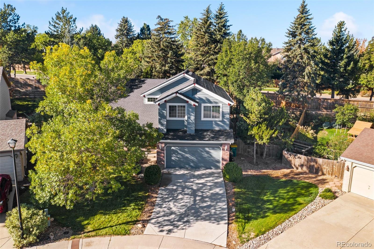Find us on...
Dashboard
- 4 Beds
- 4 Baths
- 3,009 Sqft
- .18 Acres
New Search X
19072 E Union Drive
Welcome to 19072 East Union Drive! This well cared-for Prides Crossing home was built in 1996 offers 4 conforming bedrooms (potential for five) and 4 bathrooms in 3,106 total sq ft. **SELLER IS OFFERING A $10,000 CONCESSION TO BE USED HOWEVER THE BUYER WANTS (pending buyer lender's approval) -- FOR FINISH UPDATES, INTEREST RATE BUY-DOWN, ETC.** Real hardwood floors throughout the main level. An abundance of natural light. Spacious primary suite with 5-piece bath and walk-in closet. Kitchen is open to the family room & gas fireplace. Upstairs loft is perfect for an office or play area or future fifth bedroom. Large/flexible finished basement space is also a conforming bedroom suite (2 brand new egress window wells) with a new bathroom & flooring. Very private back yard & deck for entertaining or relaxing. Sits at the end of the cul-de-sac. Short walk to Quincy Reservoir walking/biking trails as well as Aqua Vista Park and its HOA-run swimming pool & tennis courts. Highly regarded Cherry Creek Schools. Quick possession. *SAME MODEL ON THIS STREET CLOSED LAST MAY FOR $689K, AND THIS ONE IS NICER OVERALL!* Several photos are virtually staged in order to show optimum use of space. Don’t miss this opportunity and be sure to check out the Virtual Tour!
Listing Office: Colorado Home Realty 
Essential Information
- MLS® #1921919
- Price$599,500
- Bedrooms4
- Bathrooms4.00
- Full Baths2
- Half Baths1
- Square Footage3,009
- Acres0.18
- Year Built1996
- TypeResidential
- Sub-TypeSingle Family Residence
- StatusPending
Community Information
- Address19072 E Union Drive
- SubdivisionPrides Crossing
- CityAurora
- CountyArapahoe
- StateCO
- Zip Code80015
Amenities
- Parking Spaces2
- ParkingConcrete
- # of Garages2
Amenities
Park, Playground, Pool, Tennis Court(s)
Interior
- HeatingForced Air
- CoolingCentral Air
- FireplaceYes
- # of Fireplaces1
- FireplacesFamily Room
- StoriesTwo
Interior Features
Breakfast Nook, Built-in Features, Ceiling Fan(s), Corian Counters, Five Piece Bath, Granite Counters, High Ceilings, Kitchen Island, Pantry, Primary Suite, Walk-In Closet(s)
Appliances
Dishwasher, Disposal, Gas Water Heater, Microwave, Oven, Range, Refrigerator
Exterior
- RoofComposition
- FoundationStructural
Exterior Features
Garden, Private Yard, Rain Gutters
Lot Description
Cul-De-Sac, Sloped, Sprinklers In Front, Sprinklers In Rear
Windows
Bay Window(s), Double Pane Windows, Window Coverings
School Information
- DistrictCherry Creek 5
- ElementaryPeakview
- MiddleThunder Ridge
- HighEaglecrest
Additional Information
- Date ListedSeptember 29th, 2022
Listing Details
 Colorado Home Realty
Colorado Home Realty
 Terms and Conditions: The content relating to real estate for sale in this Web site comes in part from the Internet Data eXchange ("IDX") program of METROLIST, INC., DBA RECOLORADO® Real estate listings held by brokers other than RE/MAX Professionals are marked with the IDX Logo. This information is being provided for the consumers personal, non-commercial use and may not be used for any other purpose. All information subject to change and should be independently verified.
Terms and Conditions: The content relating to real estate for sale in this Web site comes in part from the Internet Data eXchange ("IDX") program of METROLIST, INC., DBA RECOLORADO® Real estate listings held by brokers other than RE/MAX Professionals are marked with the IDX Logo. This information is being provided for the consumers personal, non-commercial use and may not be used for any other purpose. All information subject to change and should be independently verified.
Copyright 2024 METROLIST, INC., DBA RECOLORADO® -- All Rights Reserved 6455 S. Yosemite St., Suite 500 Greenwood Village, CO 80111 USA
Listing information last updated on May 4th, 2024 at 10:33pm MDT.

