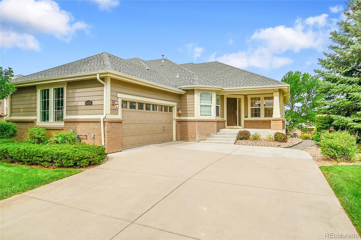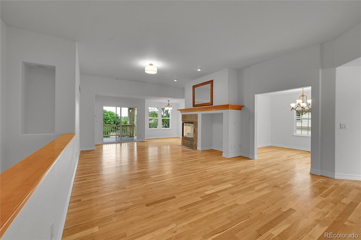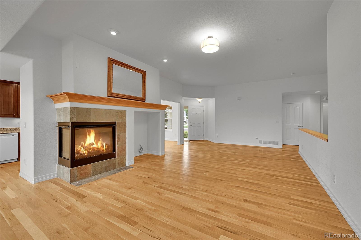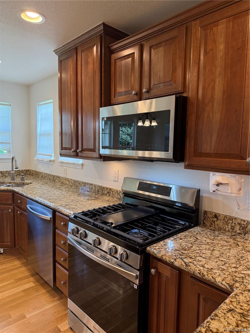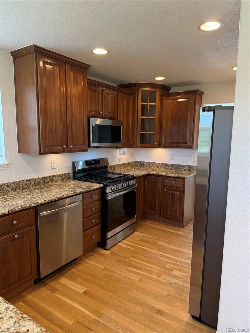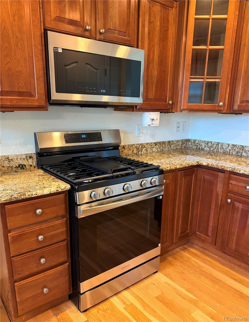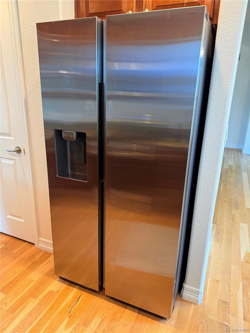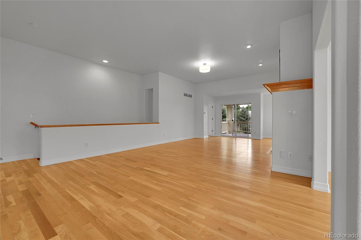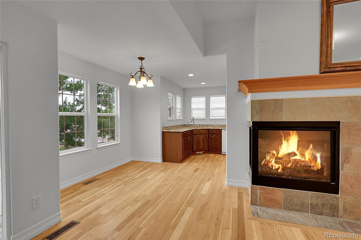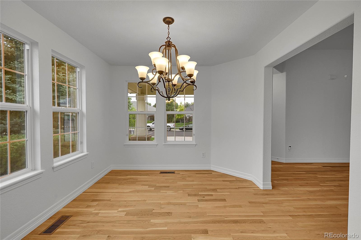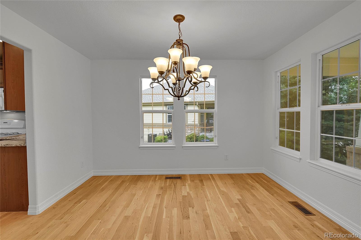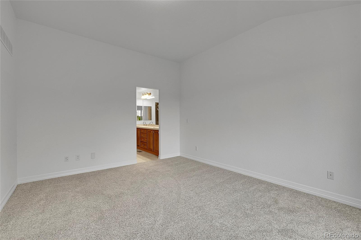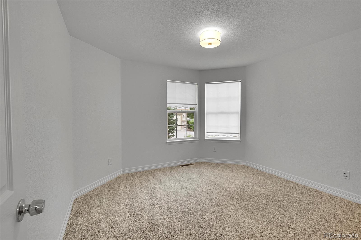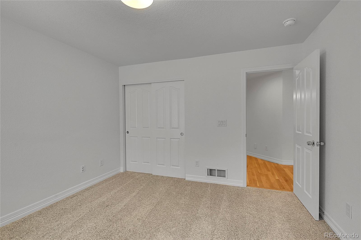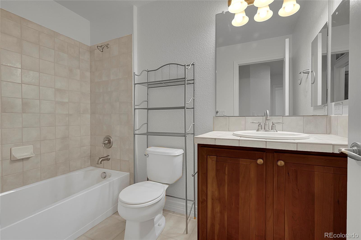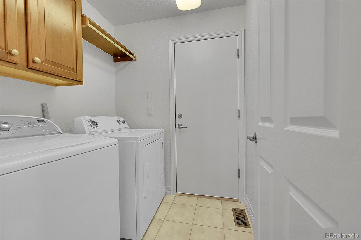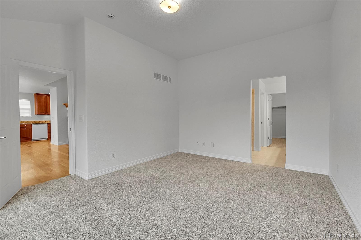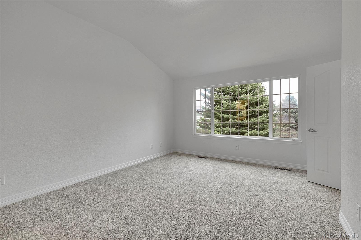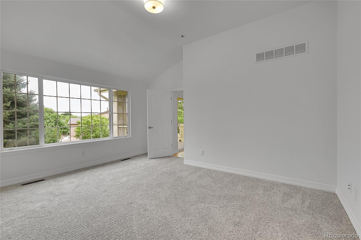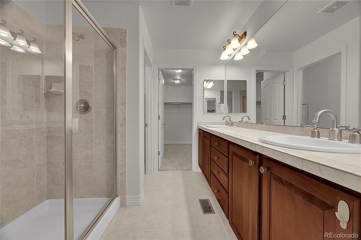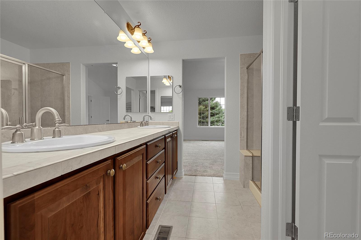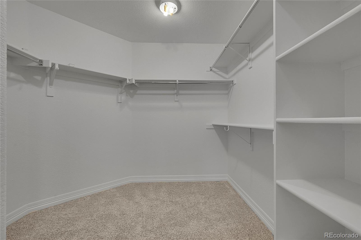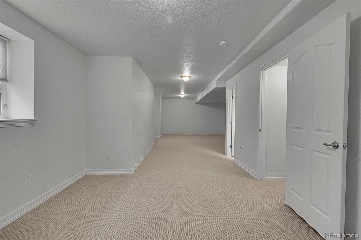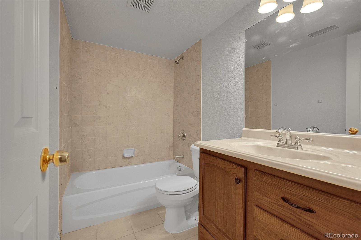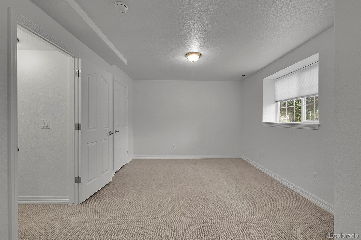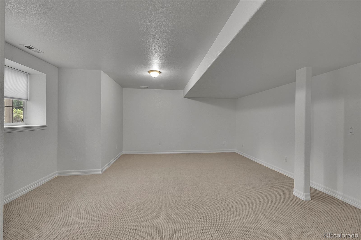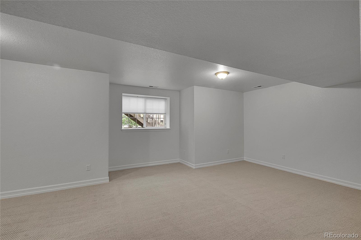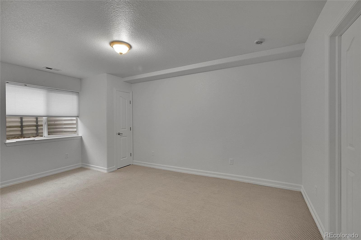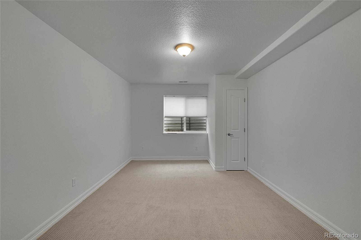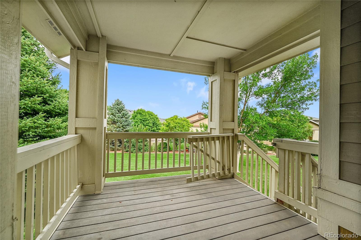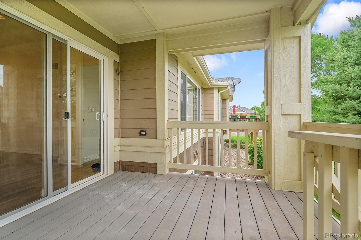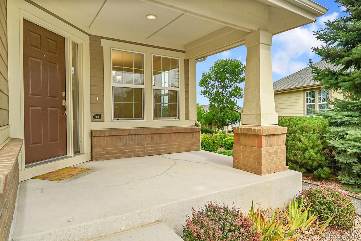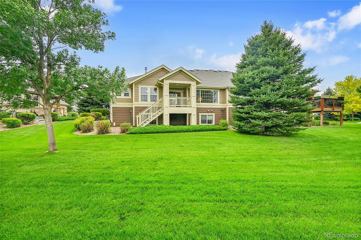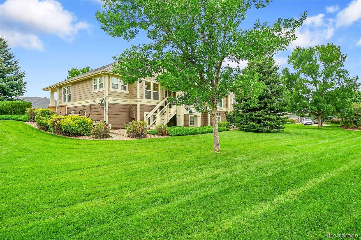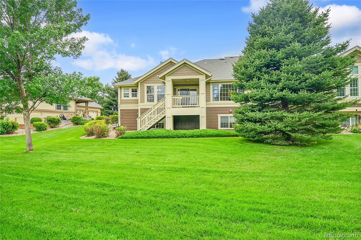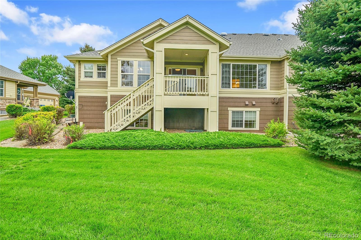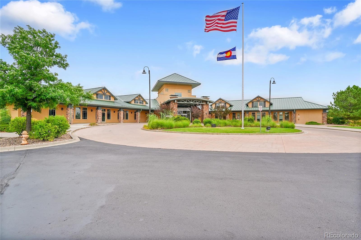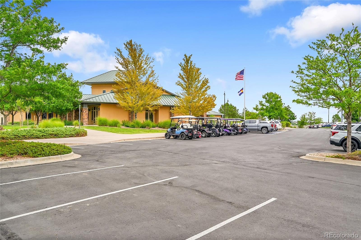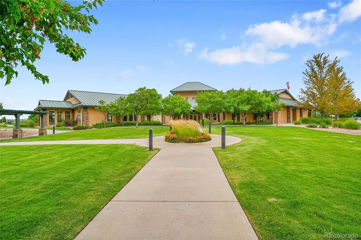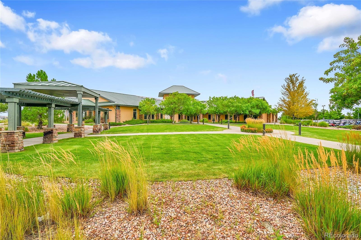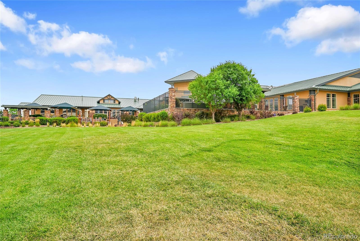Find us on...
Dashboard
- 3 Beds
- 3 Baths
- 2,580 Sqft
- .19 Acres
New Search X
8476 E 148th Way
New, updated price! Welcome to this stunning 3-bedroom, 3-bath paired home nestled in the desirable 55+ golf course community of Heritage Todd Creek in Thornton. Spanning an impressive 2,680 square feet, this beautifully designed home boasts a finished garden-level basement, perfect for entertaining or relaxing. Step inside to discover a spacious great room with soaring 10-foot ceilings, adorned with newer beautiful hardwood floors and a cozy fireplace, creating an inviting atmosphere. The eat-in kitchen features brand new Samsung appliances with 5-burner gas cooktop, refrigerator, dishwasher, and built-in microwave oven, elegant granite countertops, and rich 42-inch cherry cabinets, making meal prep a delightful experience. The primary suite offers a luxurious retreat with a generous walk-in closet, while the additional formal dining room or study provides flexibility for your lifestyle needs. Freshly, professionally painted, the interior exudes warmth and charm. Enjoy morning coffee or sunsets on the covered deck or front porch, with picturesque views of the greenbelt right in your backyard. Experience resort-style living with HOA-managed exterior maintenance, allowing you to focus on leisure. Just a few blocks away, the clubhouse presents a variety of amenities, including a public restaurant, golf course, gym, two pools, a spa, and tennis courts. Dive into an active lifestyle filled with engaging clubs and activities that make this community truly special!
Listing Office: Highgarden Real Estate Inc 
Essential Information
- MLS® #1922310
- Price$569,900
- Bedrooms3
- Bathrooms3.00
- Full Baths2
- Square Footage2,580
- Acres0.19
- Year Built2006
- TypeResidential
- Sub-TypeTownhouse
- StyleContemporary
- StatusPending
Community Information
- Address8476 E 148th Way
- SubdivisionHeritage Todd Creek
- CityThornton
- CountyAdams
- StateCO
- Zip Code80602
Amenities
- Parking Spaces2
- ParkingConcrete, Finished Garage
- # of Garages2
Amenities
Clubhouse, Fitness Center, Front Desk, Gated, Golf Course, On Site Management, Pool, Security, Spa/Hot Tub, Tennis Court(s)
Utilities
Cable Available, Electricity Connected, Internet Access (Wired), Natural Gas Connected, Phone Connected
Interior
- HeatingForced Air
- CoolingCentral Air
- FireplaceYes
- # of Fireplaces1
- FireplacesFamily Room
- StoriesOne
Interior Features
Audio/Video Controls, Breakfast Bar, Central Vacuum, Eat-in Kitchen, Entrance Foyer, Granite Counters, High Ceilings, High Speed Internet, No Stairs, Pantry, Primary Suite, Smoke Free, Tile Counters, Vaulted Ceiling(s), Walk-In Closet(s)
Appliances
Dishwasher, Disposal, Dryer, Gas Water Heater, Humidifier, Microwave, Oven, Range, Refrigerator, Self Cleaning Oven, Sump Pump, Washer
Exterior
- Exterior FeaturesPrivate Yard, Rain Gutters
- RoofComposition
- FoundationSlab
Lot Description
Greenbelt, Landscaped, Master Planned
Windows
Double Pane Windows, Egress Windows
School Information
- DistrictSchool District 27-J
- ElementaryBrantner
- MiddleRoger Quist
- HighRiverdale Ridge
Additional Information
- Date ListedAugust 9th, 2025
Listing Details
 Highgarden Real Estate Inc
Highgarden Real Estate Inc
 Terms and Conditions: The content relating to real estate for sale in this Web site comes in part from the Internet Data eXchange ("IDX") program of METROLIST, INC., DBA RECOLORADO® Real estate listings held by brokers other than RE/MAX Professionals are marked with the IDX Logo. This information is being provided for the consumers personal, non-commercial use and may not be used for any other purpose. All information subject to change and should be independently verified.
Terms and Conditions: The content relating to real estate for sale in this Web site comes in part from the Internet Data eXchange ("IDX") program of METROLIST, INC., DBA RECOLORADO® Real estate listings held by brokers other than RE/MAX Professionals are marked with the IDX Logo. This information is being provided for the consumers personal, non-commercial use and may not be used for any other purpose. All information subject to change and should be independently verified.
Copyright 2025 METROLIST, INC., DBA RECOLORADO® -- All Rights Reserved 6455 S. Yosemite St., Suite 500 Greenwood Village, CO 80111 USA
Listing information last updated on November 6th, 2025 at 9:33pm MST.

