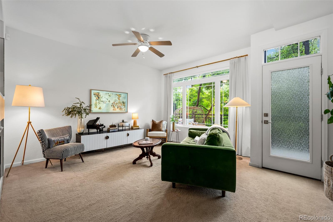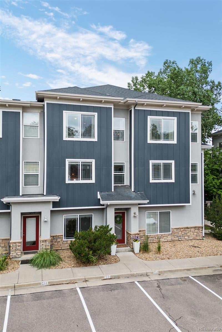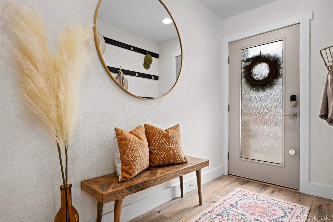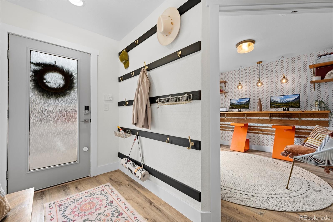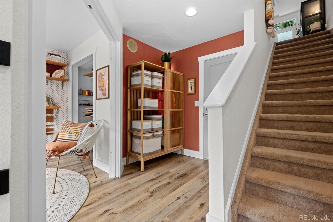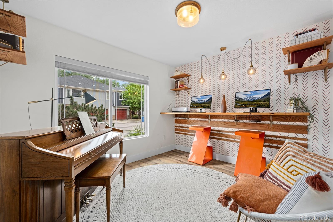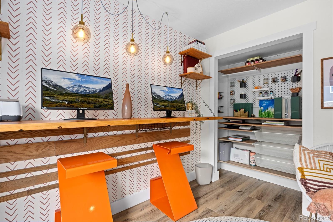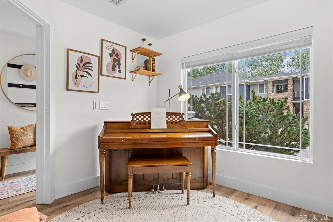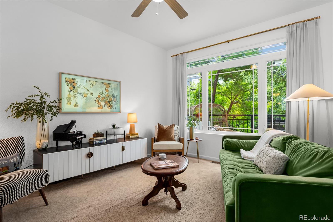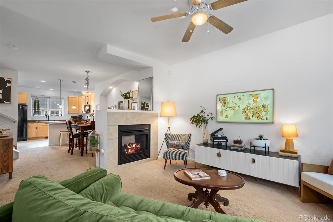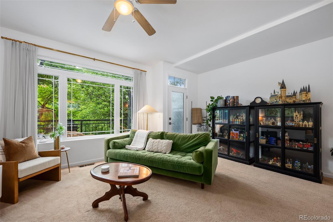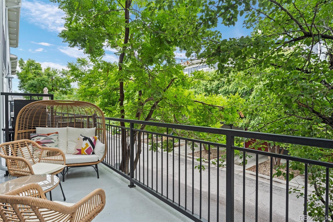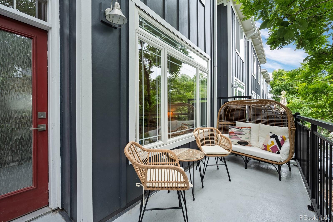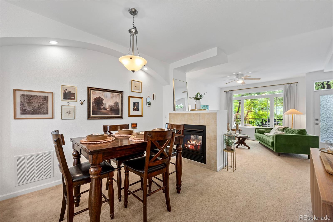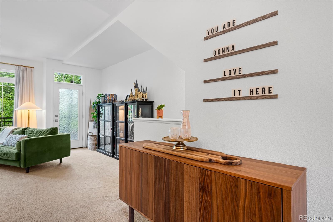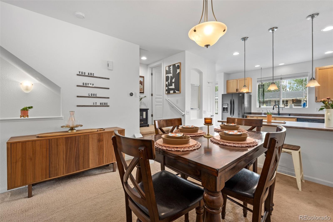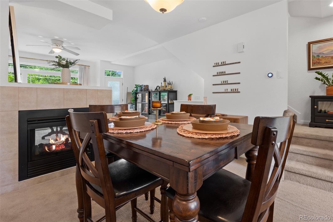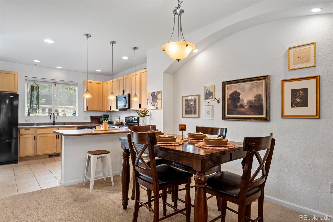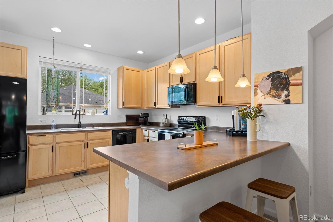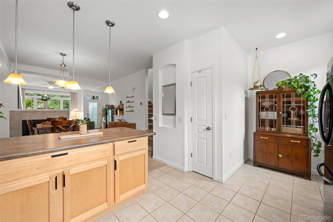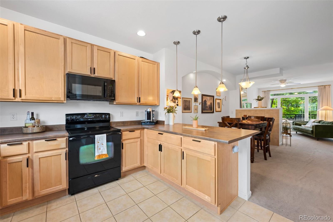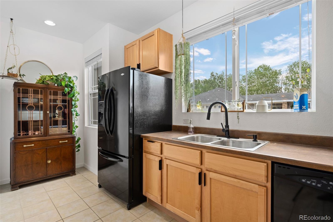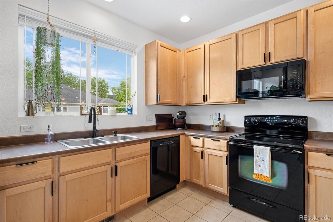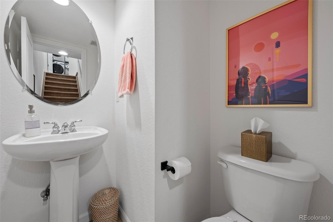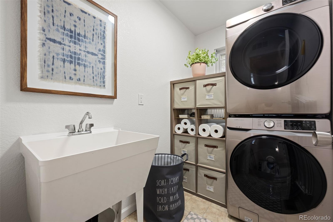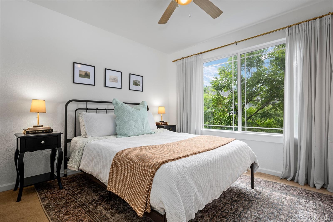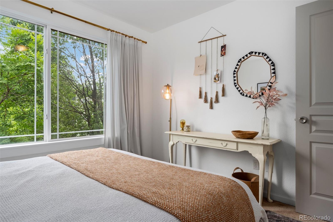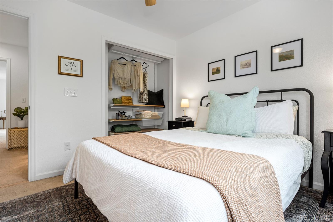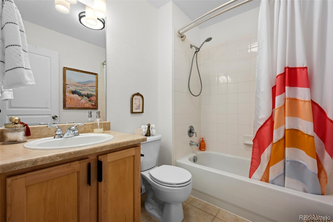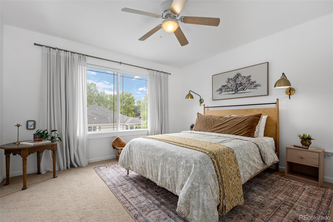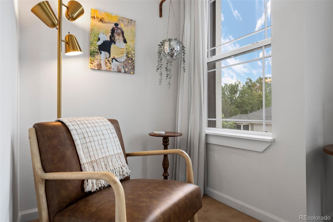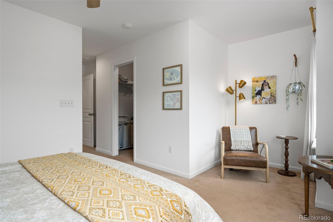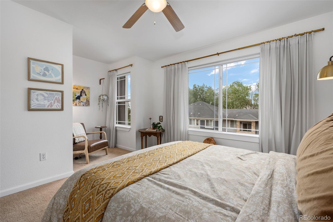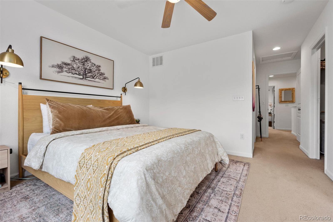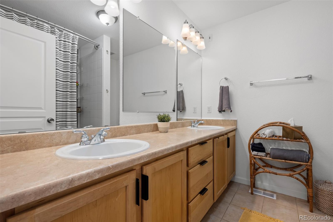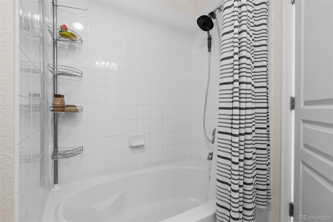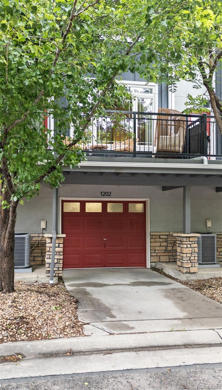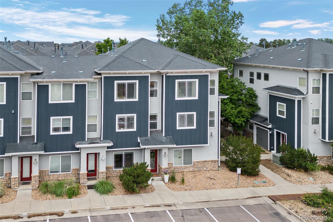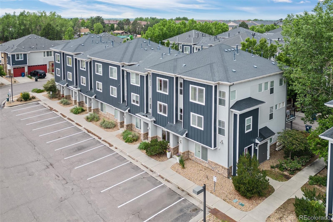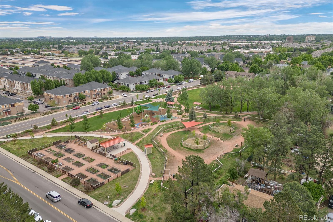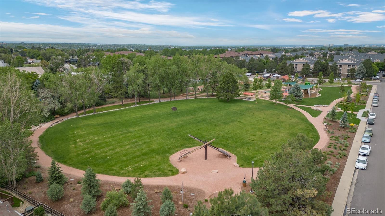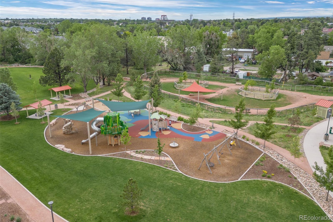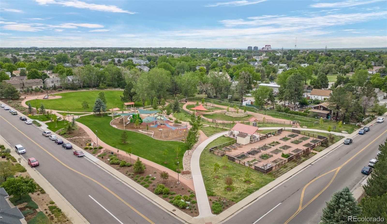Find us on...
Dashboard
- $415k Price
- 3 Beds
- 3 Baths
- 1,574 Sqft
New Search X
9300 E Florida Avenue 1202
Beautifully updated and thoughtfully maintained, this spacious 3 bed / 2.5 bath condo is a standout in the desirable Dayton Triangle—located in both Denver City and Arapahoe County. Flooded with natural light from large windows on every level, the home features smart upgrades throughout. The kitchen and primary bedroom include charming nooks—perfect for a cozy coffee bar, reading space, or breakfast spot. A double-sided gas fireplace adds warmth and character, connecting the dining room’s recessed accent wall to the inviting living room. Enjoy your morning coffee on the private, interior-facing balcony that offers peace and quiet away from street noise. The bright primary suite features a generous walk-in closet, while additional closets have been upgraded with sleek IKEA closet systems for optimized storage. The attached garage offers even more functionality with custom-built storage and a French cleat wall system. With the HOA covering snow removal, landscaping, pool, and more, this home makes everyday living easy. Community amenities include a pool and playground—conveniently nearby but far enough away to maintain your privacy. Don't forget to check out the new park located right across Iowa St. which includes off-leash dog park, community garden, playground, and walking trail. Ideally located near Lowry, Cherry Creek, and with quick access to I-225 for airport travel, this home combines comfort, style, and convenience.
Listing Office: Westwater Realty 
Essential Information
- MLS® #1924094
- Price$415,000
- Bedrooms3
- Bathrooms3.00
- Full Baths2
- Half Baths1
- Square Footage1,574
- Acres0.00
- Year Built2006
- TypeResidential
- Sub-TypeCondominium
- StyleUrban Contemporary
- StatusActive
Community Information
- Address9300 E Florida Avenue 1202
- Subdivision9300 E Florida Avenue
- CityDenver
- CountyArapahoe
- StateCO
- Zip Code80247
Amenities
- Parking Spaces3
- # of Garages1
- Has PoolYes
- PoolOutdoor Pool, Private
Amenities
Playground, Pool, Spa/Hot Tub
Utilities
Cable Available, Electricity Connected, Natural Gas Connected
Parking
Asphalt, Finished Garage, Floor Coating
Interior
- HeatingForced Air
- CoolingCentral Air
- FireplaceYes
- # of Fireplaces1
- StoriesTri-Level
Interior Features
Breakfast Bar, Ceiling Fan(s), Eat-in Kitchen, Entrance Foyer, High Ceilings, High Speed Internet, Kitchen Island, Open Floorplan, Pantry, Primary Suite, Smart Thermostat, Smoke Free, Walk-In Closet(s)
Appliances
Dishwasher, Disposal, Dryer, Electric Water Heater, Freezer, Microwave, Oven, Range, Refrigerator, Self Cleaning Oven, Tankless Water Heater, Washer
Fireplaces
Dining Room, Gas, Living Room
Exterior
- Exterior FeaturesBalcony, Lighting
- RoofShingle
- FoundationSlab
Windows
Double Pane Windows, Window Coverings, Window Treatments
School Information
- DistrictCherry Creek 5
- ElementaryVillage East
- MiddlePrairie
- HighOverland
Additional Information
- Date ListedJune 27th, 2025
Listing Details
 Westwater Realty
Westwater Realty
 Terms and Conditions: The content relating to real estate for sale in this Web site comes in part from the Internet Data eXchange ("IDX") program of METROLIST, INC., DBA RECOLORADO® Real estate listings held by brokers other than RE/MAX Professionals are marked with the IDX Logo. This information is being provided for the consumers personal, non-commercial use and may not be used for any other purpose. All information subject to change and should be independently verified.
Terms and Conditions: The content relating to real estate for sale in this Web site comes in part from the Internet Data eXchange ("IDX") program of METROLIST, INC., DBA RECOLORADO® Real estate listings held by brokers other than RE/MAX Professionals are marked with the IDX Logo. This information is being provided for the consumers personal, non-commercial use and may not be used for any other purpose. All information subject to change and should be independently verified.
Copyright 2025 METROLIST, INC., DBA RECOLORADO® -- All Rights Reserved 6455 S. Yosemite St., Suite 500 Greenwood Village, CO 80111 USA
Listing information last updated on December 28th, 2025 at 4:03am MST.

