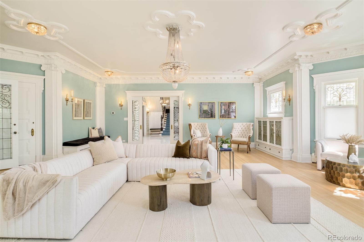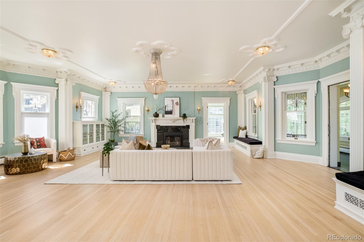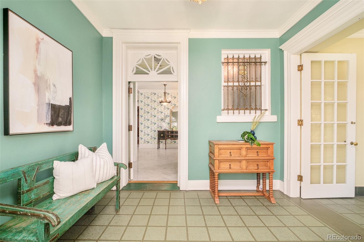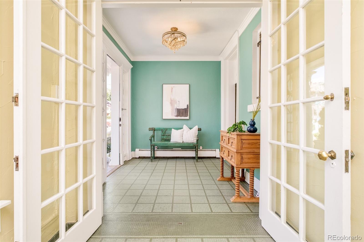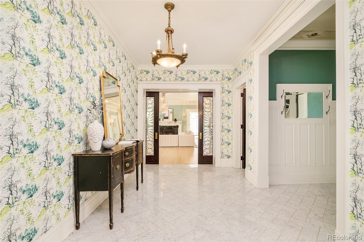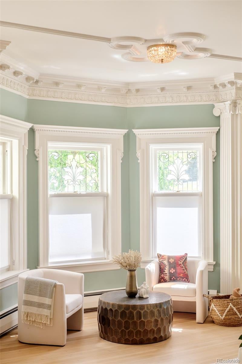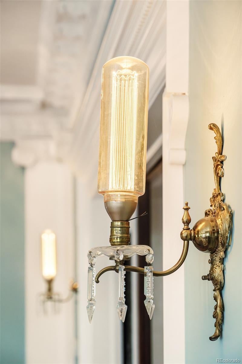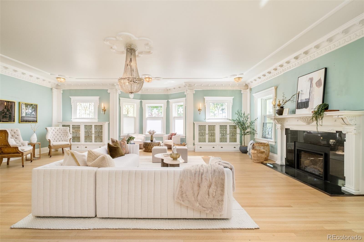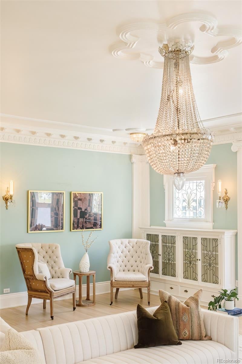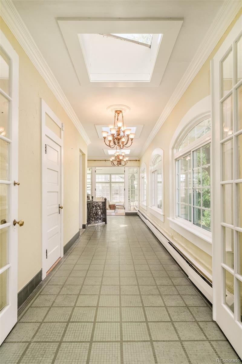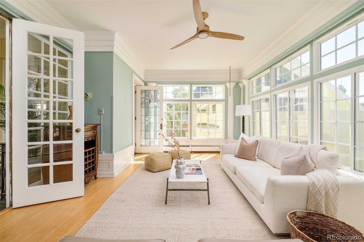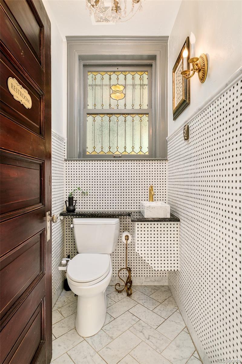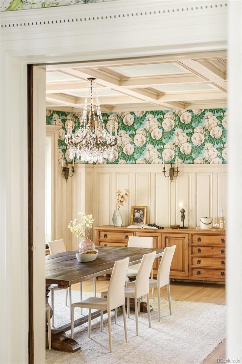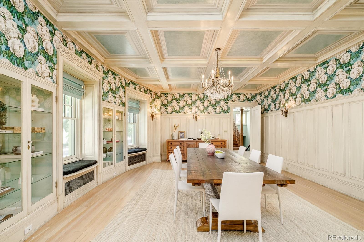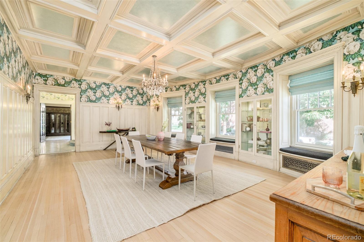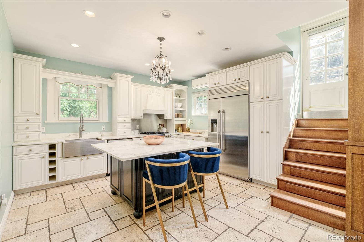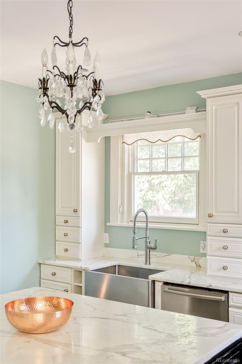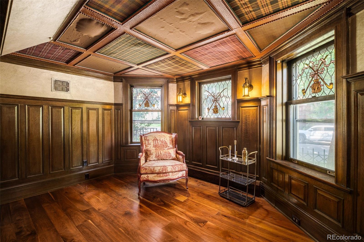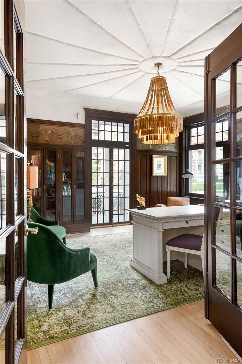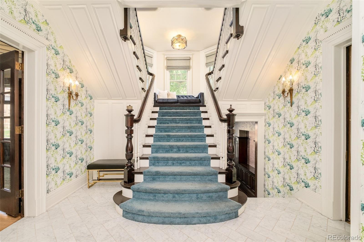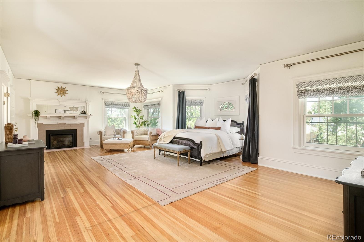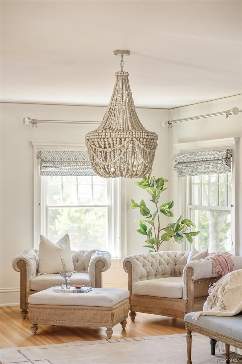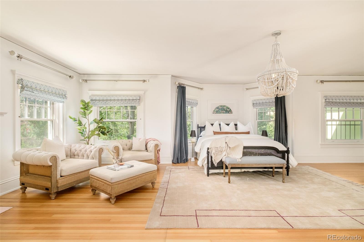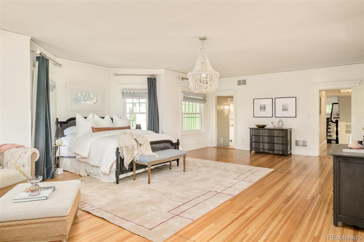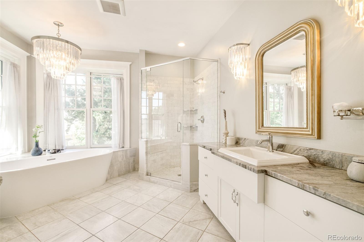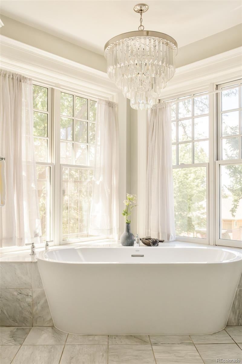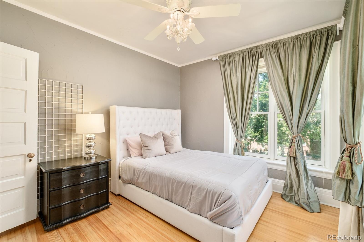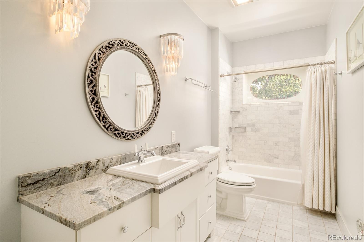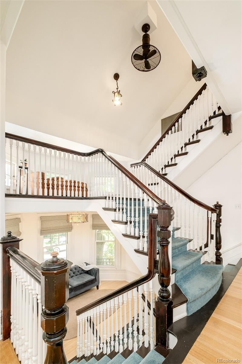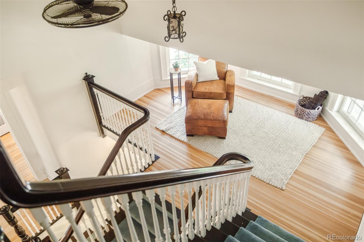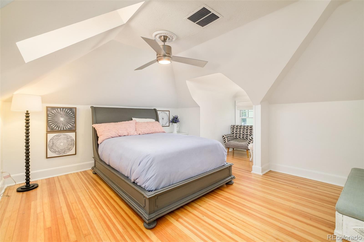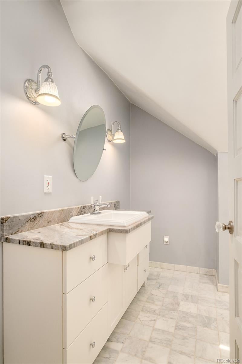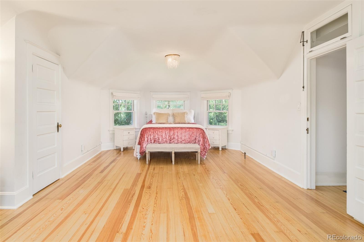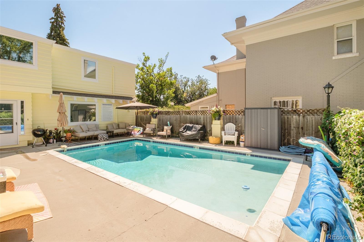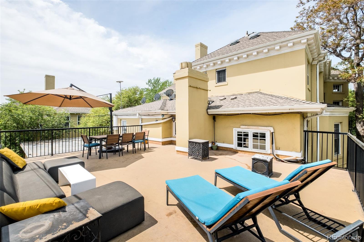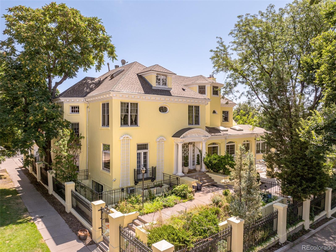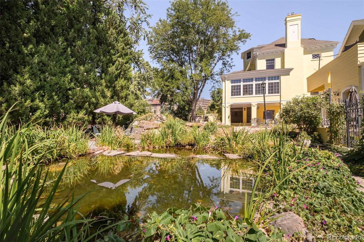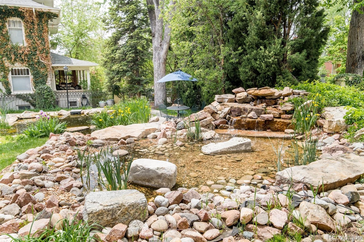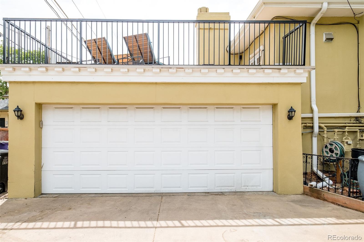Find us on...
Dashboard
- $1.7M Price
- 5 Beds
- 6 Baths
- 6,026 Sqft
New Search X
680 N Clarkson Street
A rare opportunity to experience historic elegance reimagined for modern living, the iconic Schomp Mansion stands among Denver's most distinguished residences. Set within an exclusive, HOA-maintained private courtyard, this timeless estate blends Old World craftsmanship with refined contemporary updates, offering a grandeur that has been thoughtfully preserved. Inside, richly detailed architecture sets a dramatic tone, beginning with an awe-inspiring entry that opens to luminous formal living and dining spaces designed for both everyday comfort and sophisticated entertaining. Sunlight pours into the adjoining sunroom, creating a serene extension of the main level. A stately library, wrapped in warm millwork and suede ceilings, adds an intimate retreat, while the former cigar room, now a stylish bar, brings a layer of character perfect for gatherings. The kitchen is bright and inviting, balancing classic charm with functional design. A striking split staircase leads to an exceptional primary suite, offering a private haven with a fireplace, a generous layout, heated floors, a luxurious 5-piece bath, a secondary bath, and three walk-in closets. Two additional bathrooms and bedroom on this level add convenience and flexibility. Outdoors, enjoy the Colorado lifestyle from a private deck overlooking the grounds, or relax beside the pool within the security and comfort of the gated property. Every space reflects the home's architectural heritage while integrating modern comforts, creating a truly singular blend of history, elegance, and livability. Steeped in significance and meticulously enhanced, the Schomp Mansion offers the extremely rare chance to own a piece of Denver's past, beautifully elevated and ready to be treasured for generations to come. Positioned for lifestyle, the mansion lies approximately 0.8 mi to Cheesman Park, 1.2 mi to Cherry Creek North, and 1.0 mi to 16th St Mall offering both prestige and practical access to the city's finest amenities.
Listing Office: Compass - Denver 
Essential Information
- MLS® #1925605
- Price$1,690,000
- Bedrooms5
- Bathrooms6.00
- Full Baths4
- Half Baths1
- Square Footage6,026
- Acres0.00
- Year Built1893
- TypeResidential
- Sub-TypeSingle Family Residence
- StatusActive
Community Information
- Address680 N Clarkson Street
- Subdivision7th Avenue Historic District
- CityDenver
- CountyDenver
- StateCO
- Zip Code80218
Amenities
- Parking Spaces4
- # of Garages2
- ViewMountain(s)
- Has PoolYes
- PoolOutdoor Pool
Amenities
Garden Area, Gated, Pond Seasonal, Pool
Utilities
Cable Available, Electricity Connected
Interior
- FireplaceYes
- # of Fireplaces2
- FireplacesLiving Room, Primary Bedroom
- StoriesThree Or More
Interior Features
Built-in Features, Ceiling Fan(s), Eat-in Kitchen, Entrance Foyer, Five Piece Bath, High Ceilings, Kitchen Island, Pantry, Primary Suite, Smoke Free, Vaulted Ceiling(s), Walk-In Closet(s)
Appliances
Dishwasher, Disposal, Dryer, Microwave, Oven, Range, Range Hood, Refrigerator, Washer
Heating
Baseboard, Forced Air, Hot Water, Natural Gas, Radiant
Cooling
Air Conditioning-Room, Central Air
Exterior
- RoofComposition, Unknown
Exterior Features
Balcony, Garden, Rain Gutters, Water Feature
Lot Description
Corner Lot, Historical District, Irrigated, Landscaped, Near Public Transit, Sprinklers In Front
Windows
Double Pane Windows, Skylight(s)
School Information
- DistrictDenver 1
- ElementaryDora Moore
- MiddleMorey
- HighEast
Additional Information
- Date ListedAugust 28th, 2025
Listing Details
 Compass - Denver
Compass - Denver
 Terms and Conditions: The content relating to real estate for sale in this Web site comes in part from the Internet Data eXchange ("IDX") program of METROLIST, INC., DBA RECOLORADO® Real estate listings held by brokers other than RE/MAX Professionals are marked with the IDX Logo. This information is being provided for the consumers personal, non-commercial use and may not be used for any other purpose. All information subject to change and should be independently verified.
Terms and Conditions: The content relating to real estate for sale in this Web site comes in part from the Internet Data eXchange ("IDX") program of METROLIST, INC., DBA RECOLORADO® Real estate listings held by brokers other than RE/MAX Professionals are marked with the IDX Logo. This information is being provided for the consumers personal, non-commercial use and may not be used for any other purpose. All information subject to change and should be independently verified.
Copyright 2026 METROLIST, INC., DBA RECOLORADO® -- All Rights Reserved 6455 S. Yosemite St., Suite 500 Greenwood Village, CO 80111 USA
Listing information last updated on February 1st, 2026 at 3:48pm MST.

