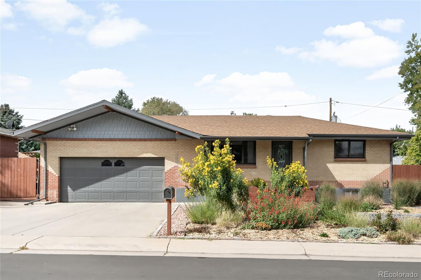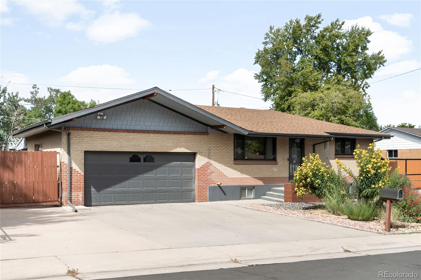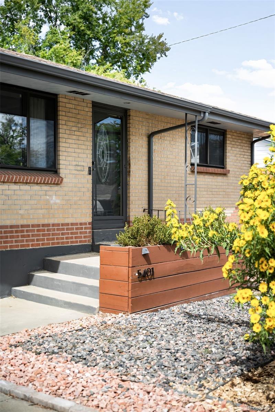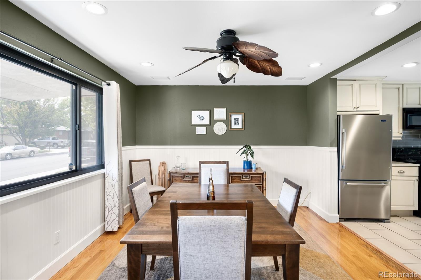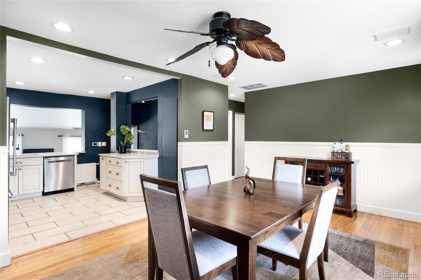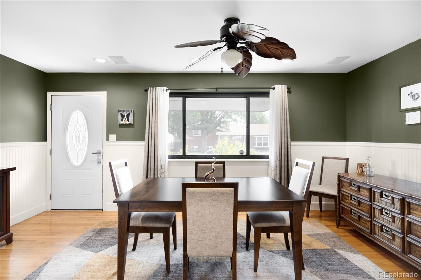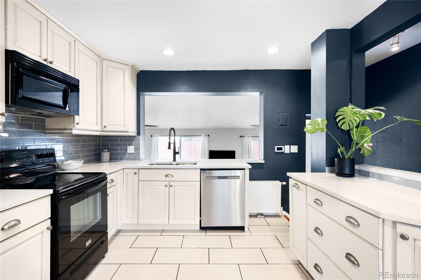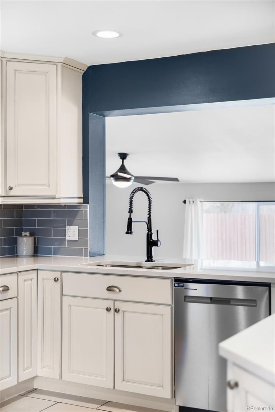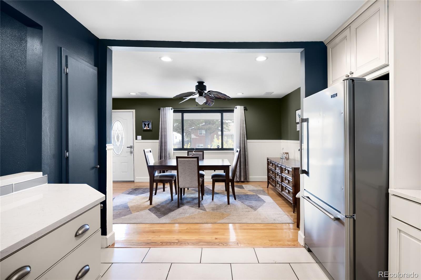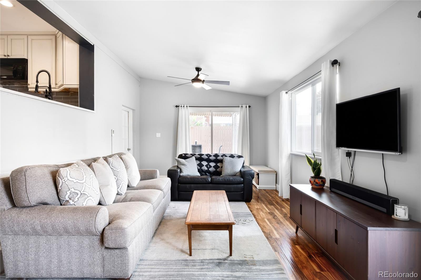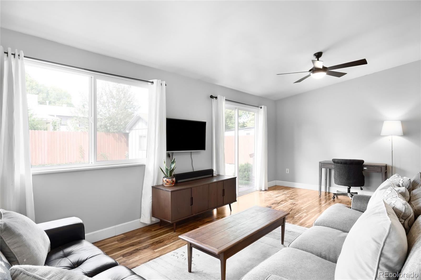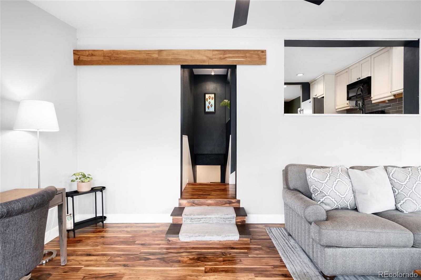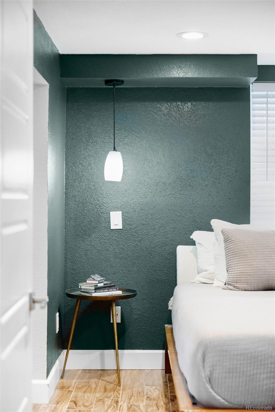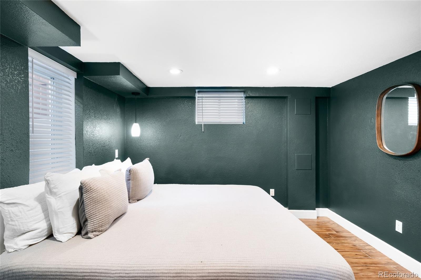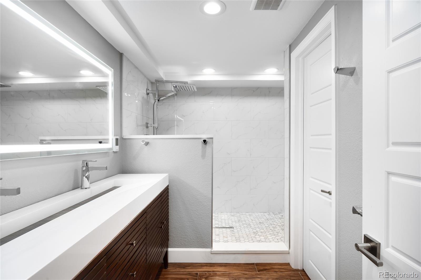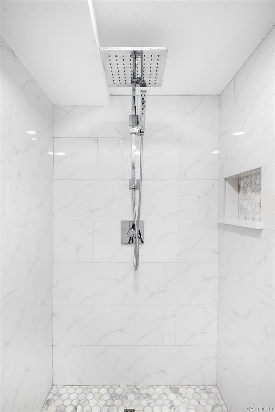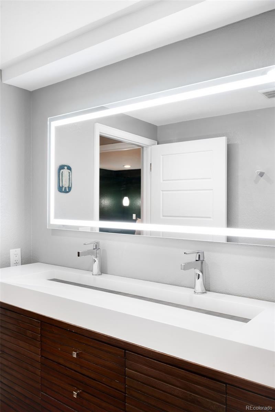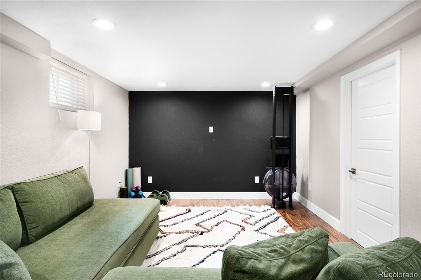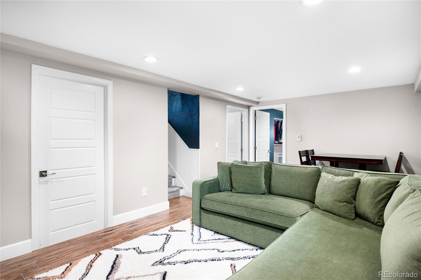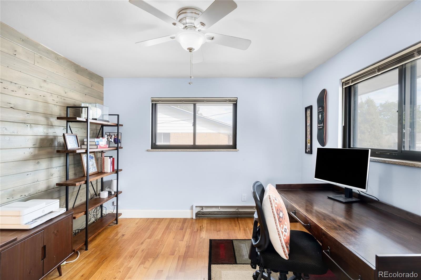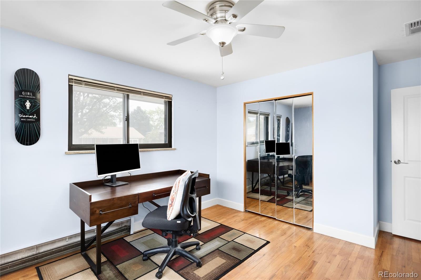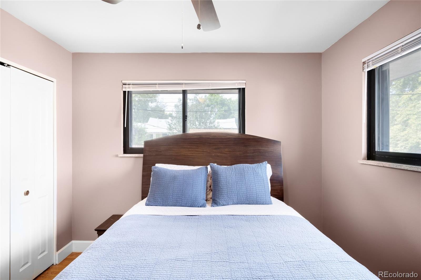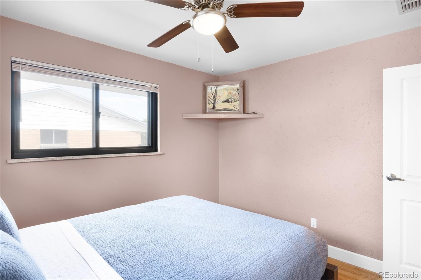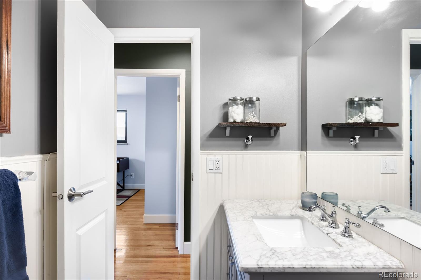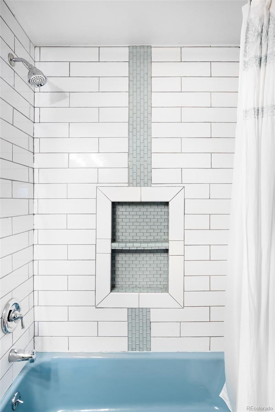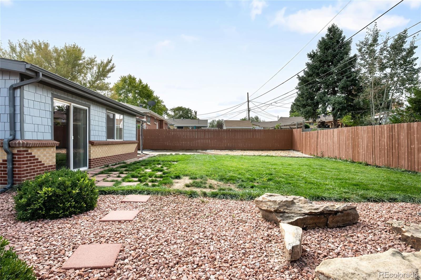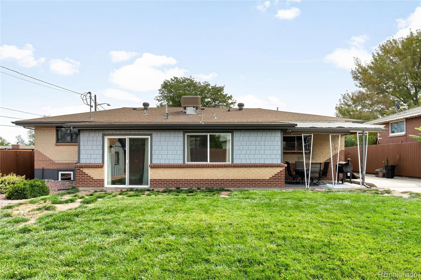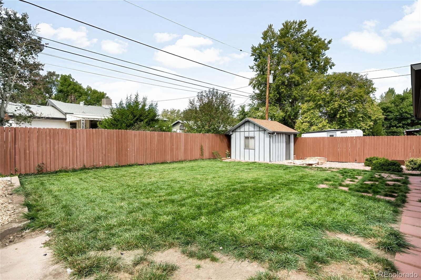Find us on...
Dashboard
- 3 Beds
- 2 Baths
- 1,983 Sqft
- .17 Acres
New Search X
5401 Raritan Way
Modern comfort and timeless charm blend in this beautifully updated Chaffee Park residence. Set on a quiet street and a tranquil lot, this home truly delivers, with hardwood flooring and abundant natural light that flow throughout an open floor plan. The renovated kitchen shines with quartz countertops, stainless steel appliances and stylish finishes, complemented by updated baths and sleek tile. The expansive primary suite is a true retreat, complete with a walk-in closet and a spa-like bath. Energy-efficient features include radiant floor heating, an upgraded boiler and a new evaporative cooler for year-round comfort. Outdoors, a recently xeriscaped front yard enhances curb appeal while the large backyard offers a covered patio for al fresco dining and relaxation. A two car attached garage and backyard shed offer convenience and additional storage. With thoughtful updates throughout — including new systems and appliances — this home is move-in ready, blending modern efficiency with everyday ease in a prime Denver location. *This property qualifies, based off the most recent census tract, for up to a $5,000 Home Purchase Grant which can be used towards closing costs, prepaids or to buying down the rate.
Listing Office: Milehimodern 
Essential Information
- MLS® #1929387
- Price$620,000
- Bedrooms3
- Bathrooms2.00
- Full Baths1
- Square Footage1,983
- Acres0.17
- Year Built1963
- TypeResidential
- Sub-TypeSingle Family Residence
- StyleTraditional
- StatusActive
Community Information
- Address5401 Raritan Way
- SubdivisionChaffee Park
- CityDenver
- CountyAdams
- StateCO
- Zip Code80221
Amenities
- Parking Spaces3
- # of Garages2
- ViewCity
Utilities
Cable Available, Electricity Connected, Internet Access (Wired), Natural Gas Connected, Phone Available
Interior
- HeatingForced Air
- CoolingEvaporative Cooling
- StoriesTwo
Interior Features
Built-in Features, Ceiling Fan(s), Five Piece Bath, Primary Suite, Quartz Counters, Smart Thermostat, Smoke Free, Walk-In Closet(s)
Appliances
Dishwasher, Disposal, Dryer, Microwave, Range, Refrigerator, Washer
Exterior
- RoofComposition
Exterior Features
Lighting, Private Yard, Rain Gutters
Windows
Egress Windows, Window Coverings
School Information
- DistrictWestminster Public Schools
- ElementaryHodgkins
- HighWestminster
Middle
Josephine Hodgkins Leadership Academy
Additional Information
- Date ListedSeptember 26th, 2025
- ZoningR-1-C
Listing Details
 Milehimodern
Milehimodern
 Terms and Conditions: The content relating to real estate for sale in this Web site comes in part from the Internet Data eXchange ("IDX") program of METROLIST, INC., DBA RECOLORADO® Real estate listings held by brokers other than RE/MAX Professionals are marked with the IDX Logo. This information is being provided for the consumers personal, non-commercial use and may not be used for any other purpose. All information subject to change and should be independently verified.
Terms and Conditions: The content relating to real estate for sale in this Web site comes in part from the Internet Data eXchange ("IDX") program of METROLIST, INC., DBA RECOLORADO® Real estate listings held by brokers other than RE/MAX Professionals are marked with the IDX Logo. This information is being provided for the consumers personal, non-commercial use and may not be used for any other purpose. All information subject to change and should be independently verified.
Copyright 2025 METROLIST, INC., DBA RECOLORADO® -- All Rights Reserved 6455 S. Yosemite St., Suite 500 Greenwood Village, CO 80111 USA
Listing information last updated on December 21st, 2025 at 3:03pm MST.

