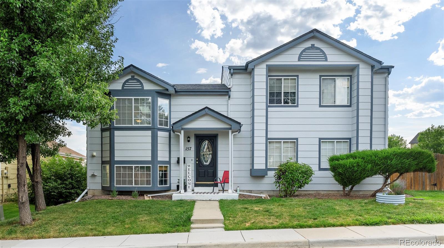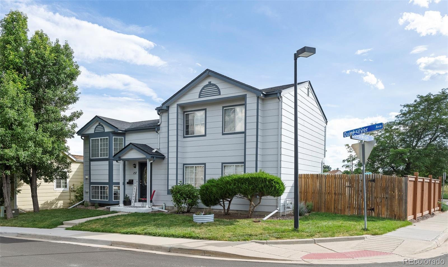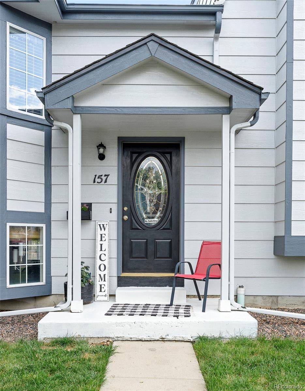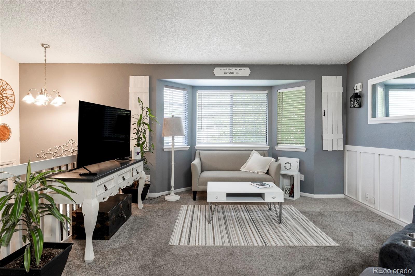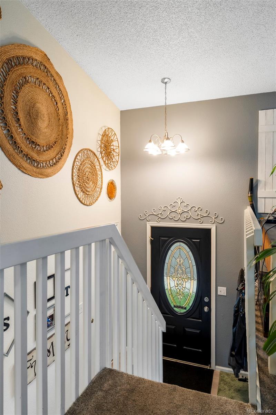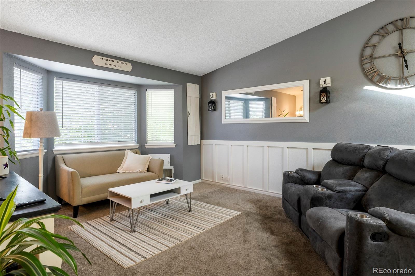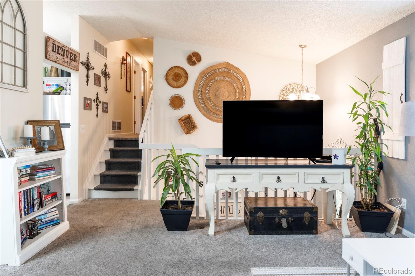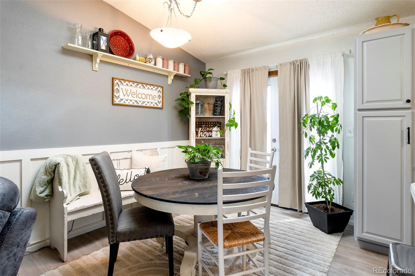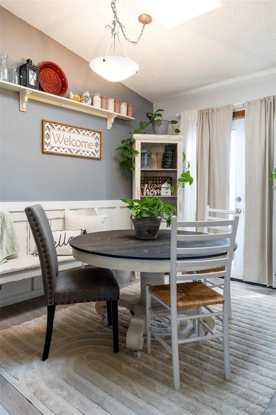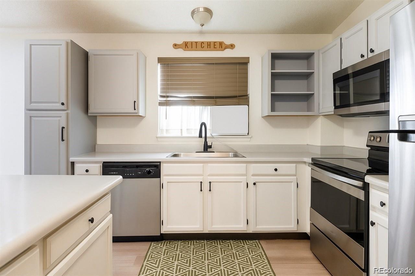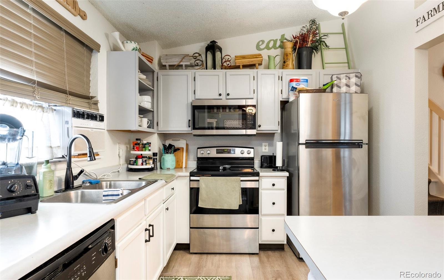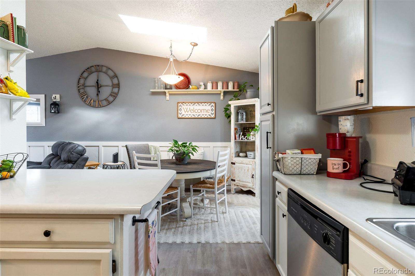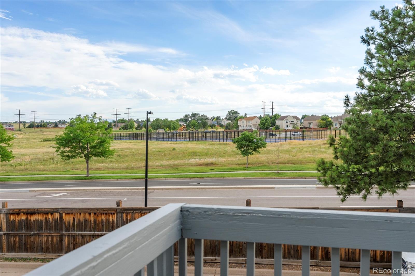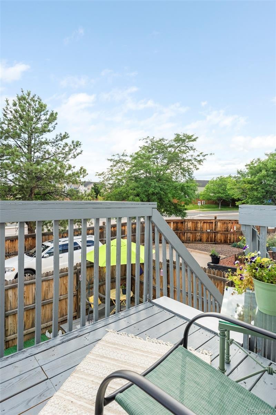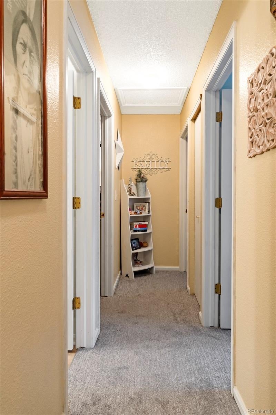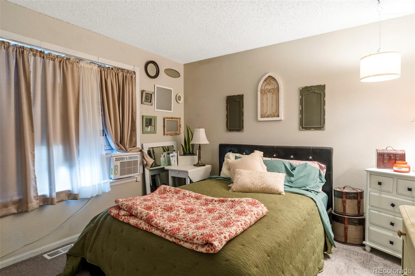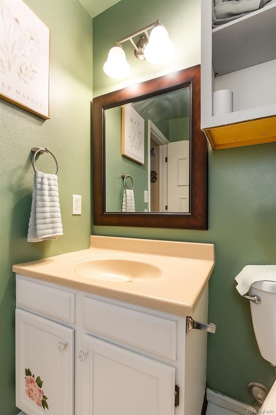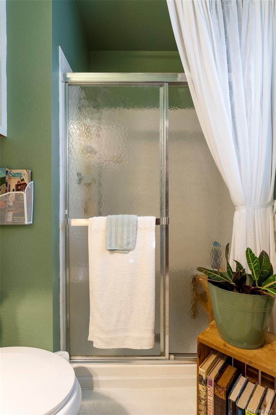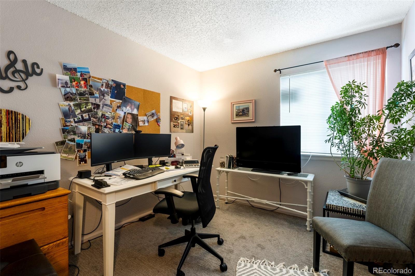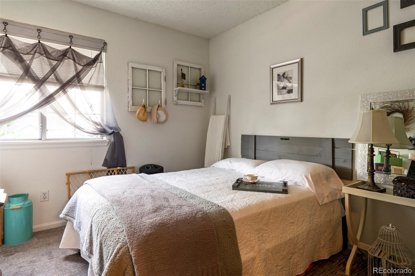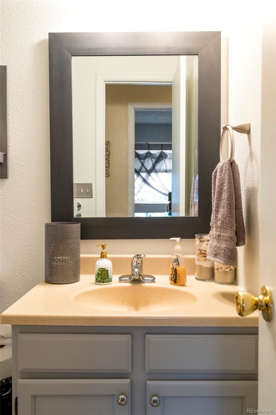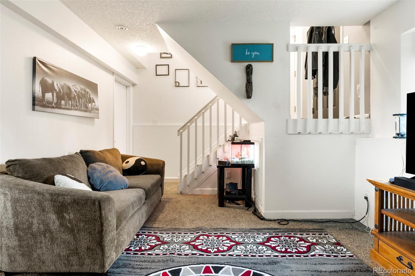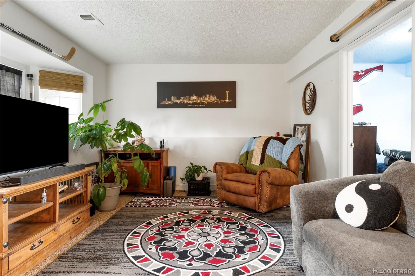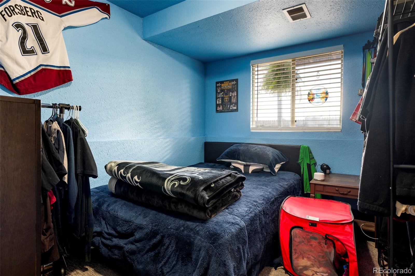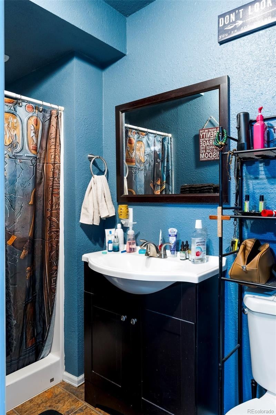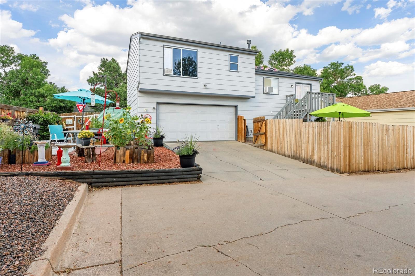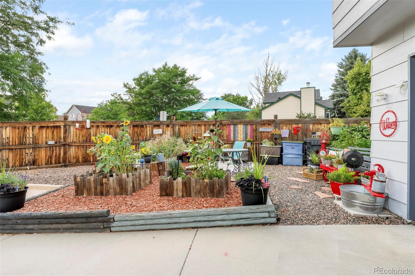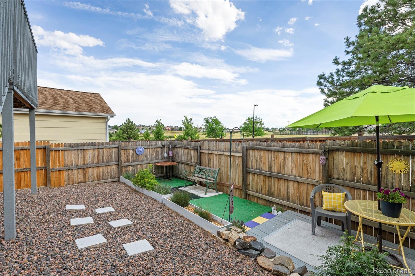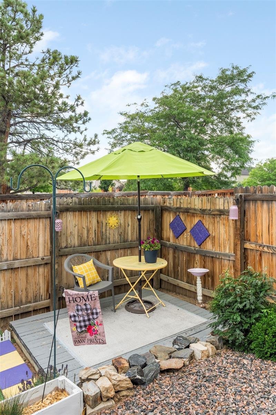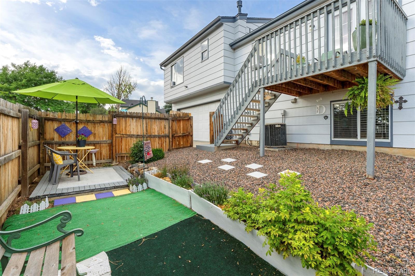Find us on...
Dashboard
- 4 Beds
- 3 Baths
- 1,548 Sqft
- .12 Acres
New Search X
157 S Quicksilver Avenue
The current FHA home loan IS ASSUMABLE at 3.75%, call to find out more! Nestled in the highly sought-after Founders Village community of Castle Rock, this beautifully maintained home offers a warm and inviting retreat in an ideal location. The open, sunlit floor plan flows seamlessly throughout, featuring fresh neutral tones, modern updates, and a stylish kitchen equipped with stainless steel appliances. Upstairs, three spacious bedrooms offer comfort and privacy, while the versatile lower-level living room is perfect for cozy movie nights, a home office, or creative pursuits. An attached two-car garage provides generous space for parking and storage, and the backyard deck and patio create a perfect setting for al fresco dining on warm summer evenings. With a low HOA fee, residents enjoy access to community amenities while being just minutes from local parks, shopping, dining, and scenic nature trails. Whether you're relaxing at home or exploring everything Castle Rock has to offer, this charming residence combines functionality, style, and a prime location.
Listing Office: Milehimodern 
Essential Information
- MLS® #1934990
- Price$469,999
- Bedrooms4
- Bathrooms3.00
- Full Baths1
- Square Footage1,548
- Acres0.12
- Year Built1993
- TypeResidential
- Sub-TypeSingle Family Residence
- StyleContemporary
- StatusActive
Community Information
- Address157 S Quicksilver Avenue
- SubdivisionFounders Village
- CityCastle Rock
- CountyDouglas
- StateCO
- Zip Code80104
Amenities
- Parking Spaces2
- # of Garages2
Utilities
Cable Available, Electricity Connected, Internet Access (Wired), Natural Gas Connected, Phone Available
Interior
- HeatingForced Air, Natural Gas
- CoolingCentral Air
- StoriesMulti/Split
Interior Features
Breakfast Bar, Eat-in Kitchen, High Ceilings, Open Floorplan, Pantry, Smoke Free, Walk-In Closet(s)
Appliances
Dishwasher, Disposal, Microwave, Oven, Refrigerator
Exterior
- Lot DescriptionCorner Lot
- WindowsWindow Coverings
- RoofComposition
Exterior Features
Lighting, Private Yard, Rain Gutters
School Information
- DistrictDouglas RE-1
- ElementaryFlagstone
- MiddleMesa
- HighDouglas County
Additional Information
- Date ListedAugust 13th, 2025
Listing Details
 Milehimodern
Milehimodern
 Terms and Conditions: The content relating to real estate for sale in this Web site comes in part from the Internet Data eXchange ("IDX") program of METROLIST, INC., DBA RECOLORADO® Real estate listings held by brokers other than RE/MAX Professionals are marked with the IDX Logo. This information is being provided for the consumers personal, non-commercial use and may not be used for any other purpose. All information subject to change and should be independently verified.
Terms and Conditions: The content relating to real estate for sale in this Web site comes in part from the Internet Data eXchange ("IDX") program of METROLIST, INC., DBA RECOLORADO® Real estate listings held by brokers other than RE/MAX Professionals are marked with the IDX Logo. This information is being provided for the consumers personal, non-commercial use and may not be used for any other purpose. All information subject to change and should be independently verified.
Copyright 2025 METROLIST, INC., DBA RECOLORADO® -- All Rights Reserved 6455 S. Yosemite St., Suite 500 Greenwood Village, CO 80111 USA
Listing information last updated on December 8th, 2025 at 2:03am MST.

