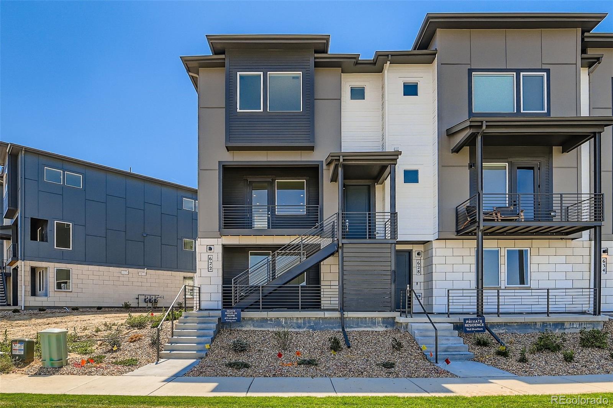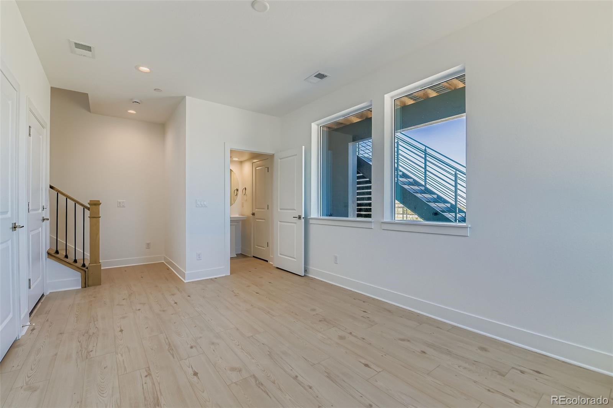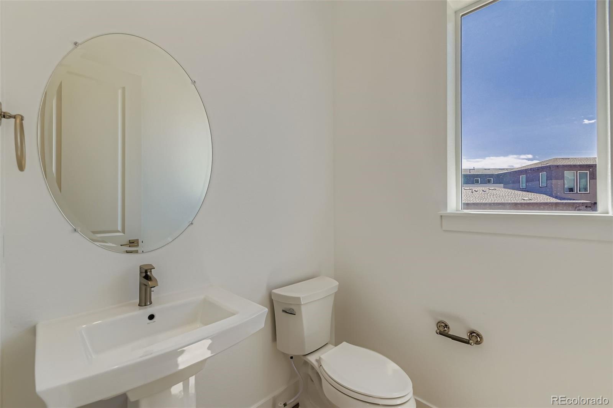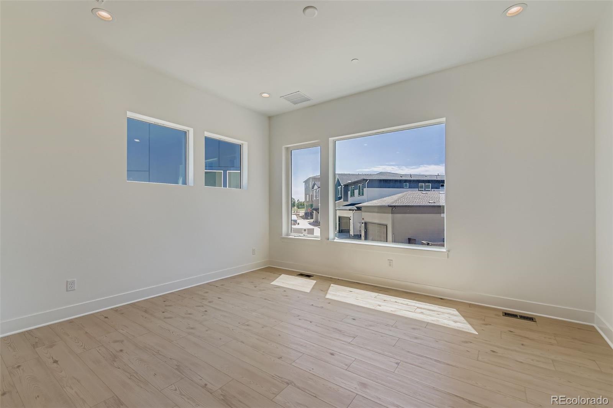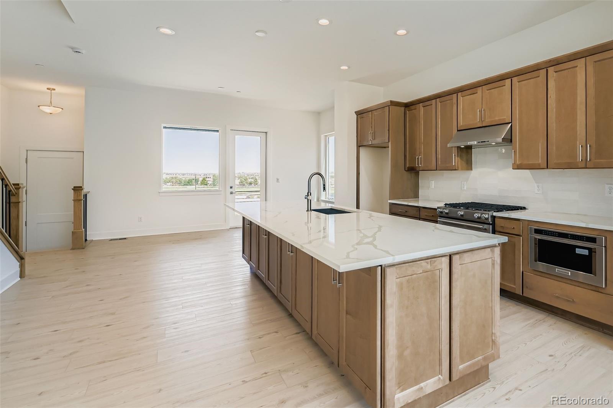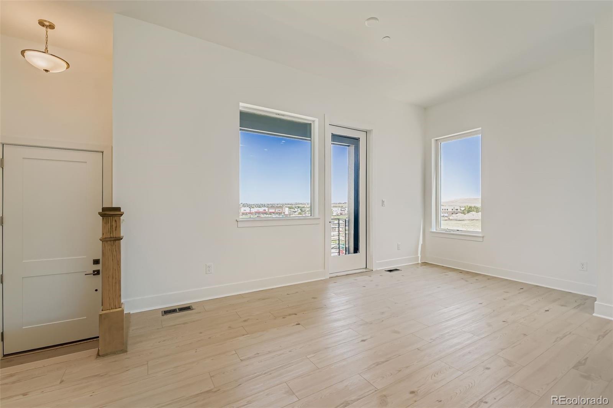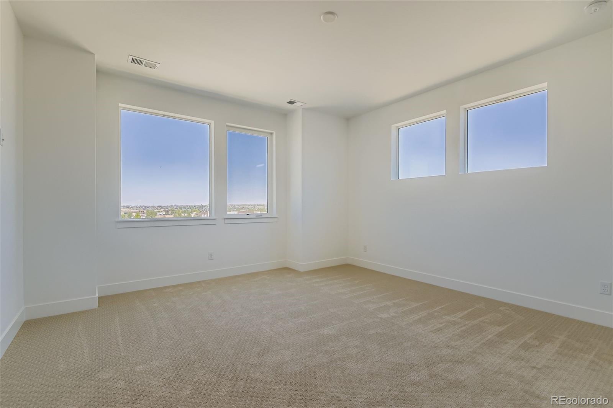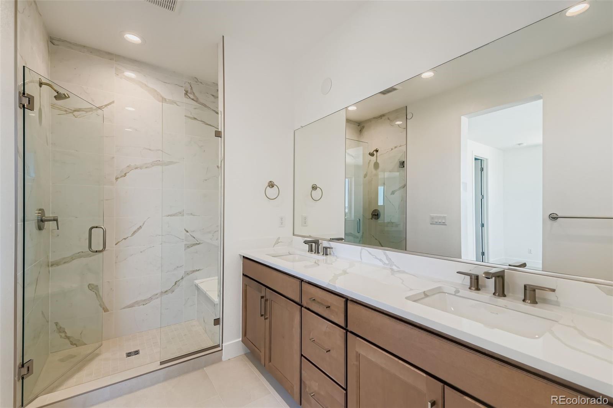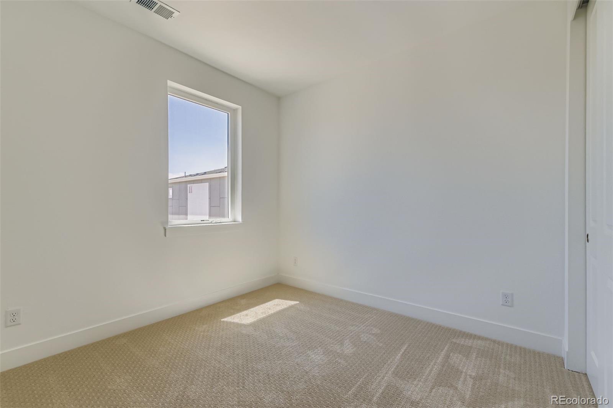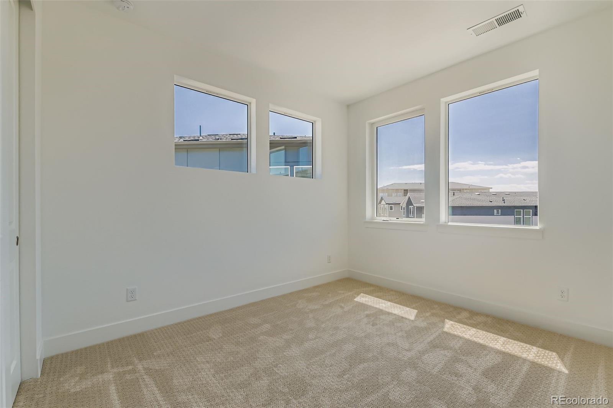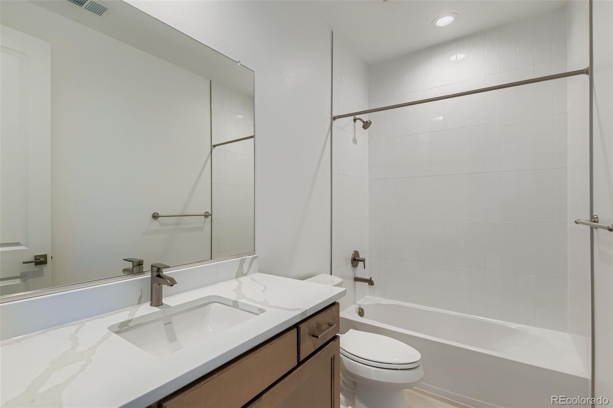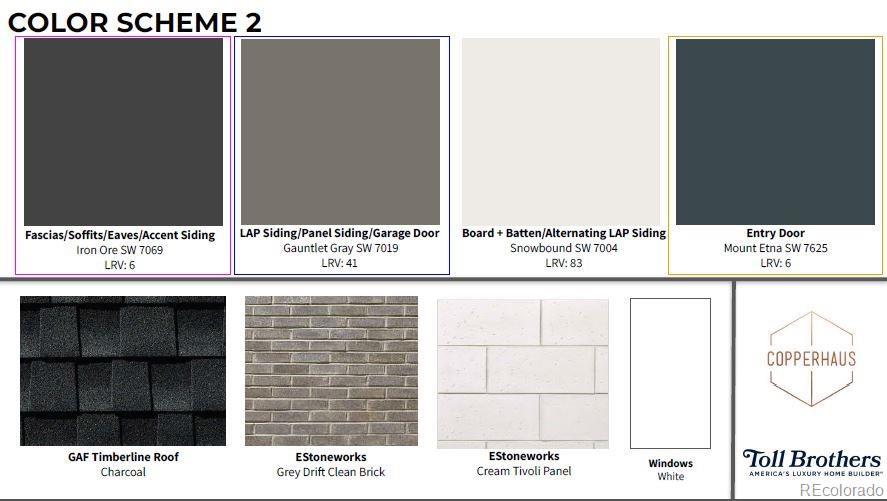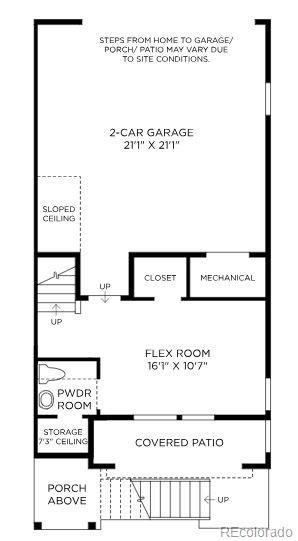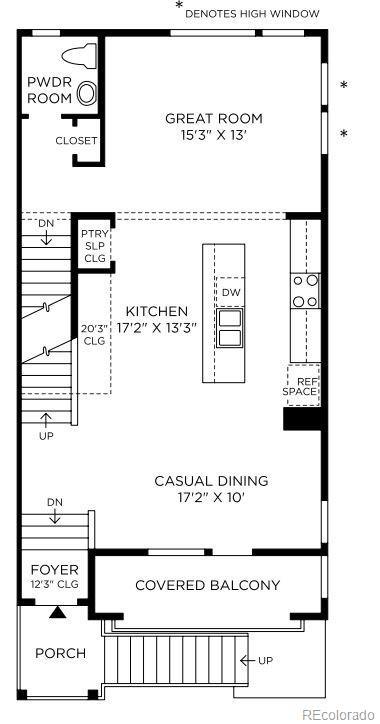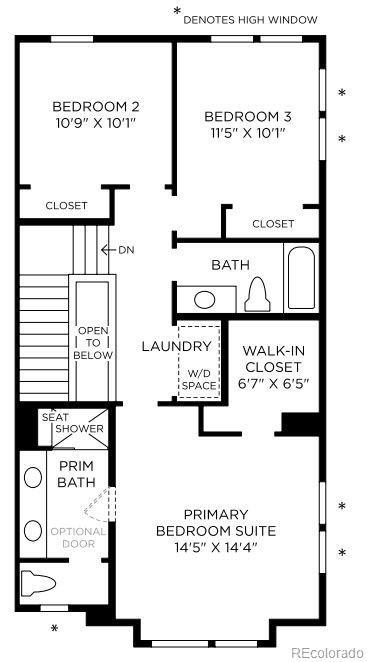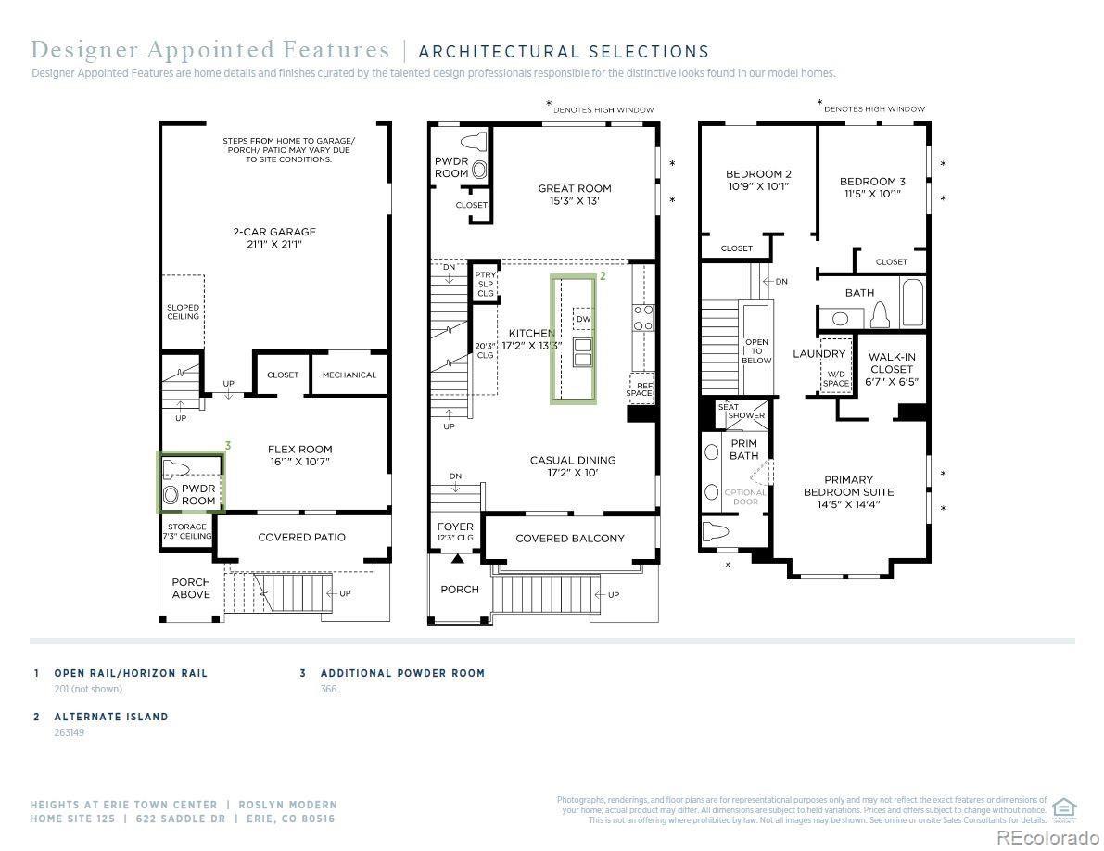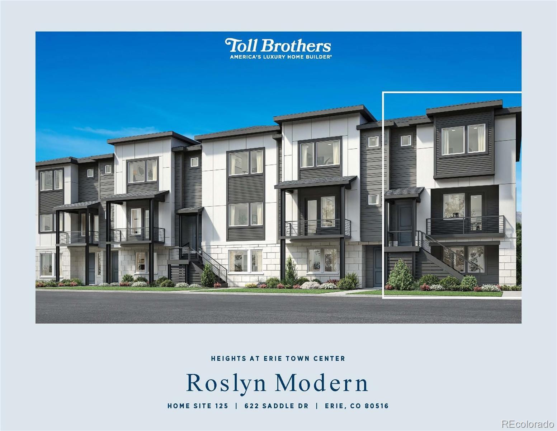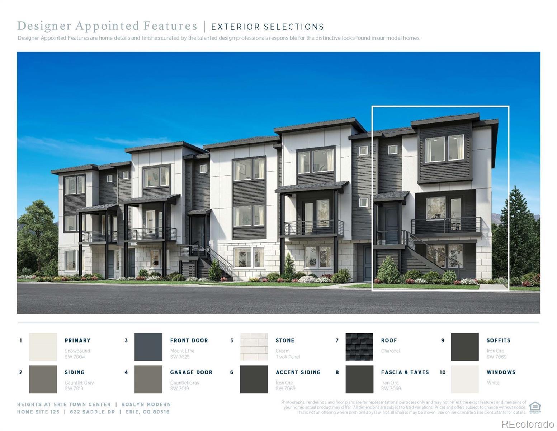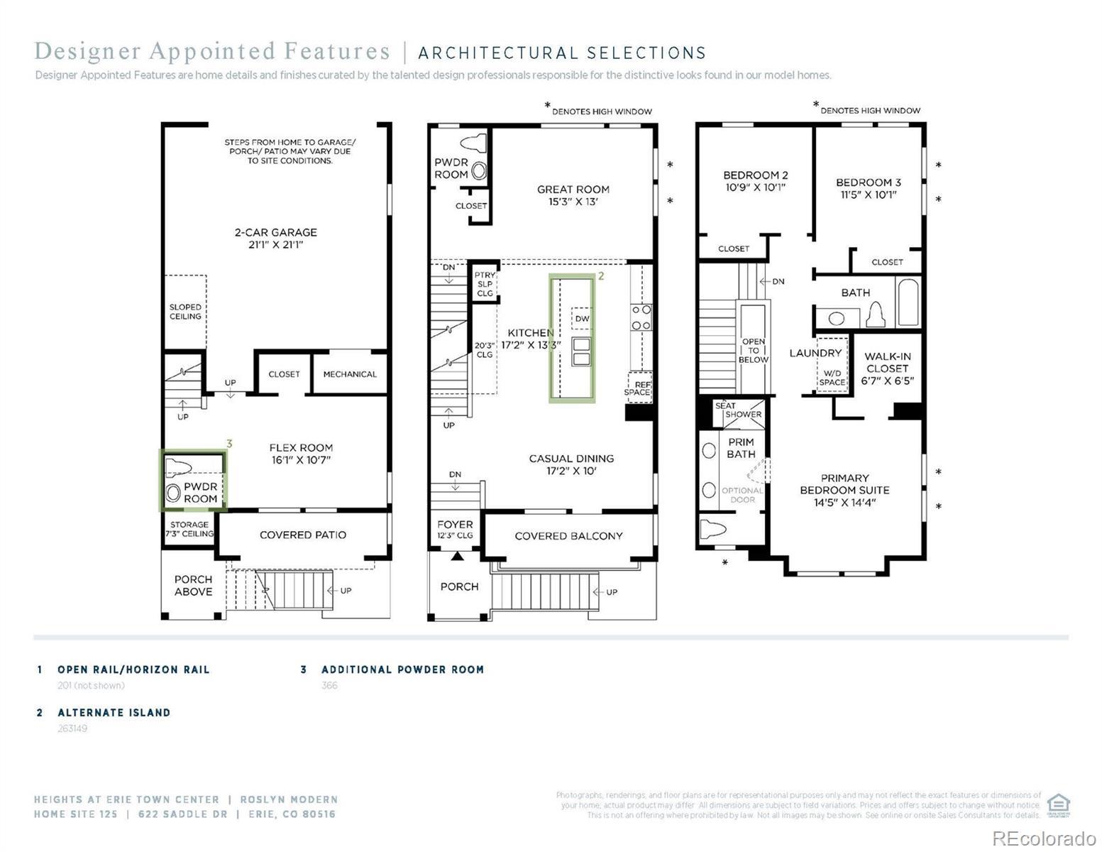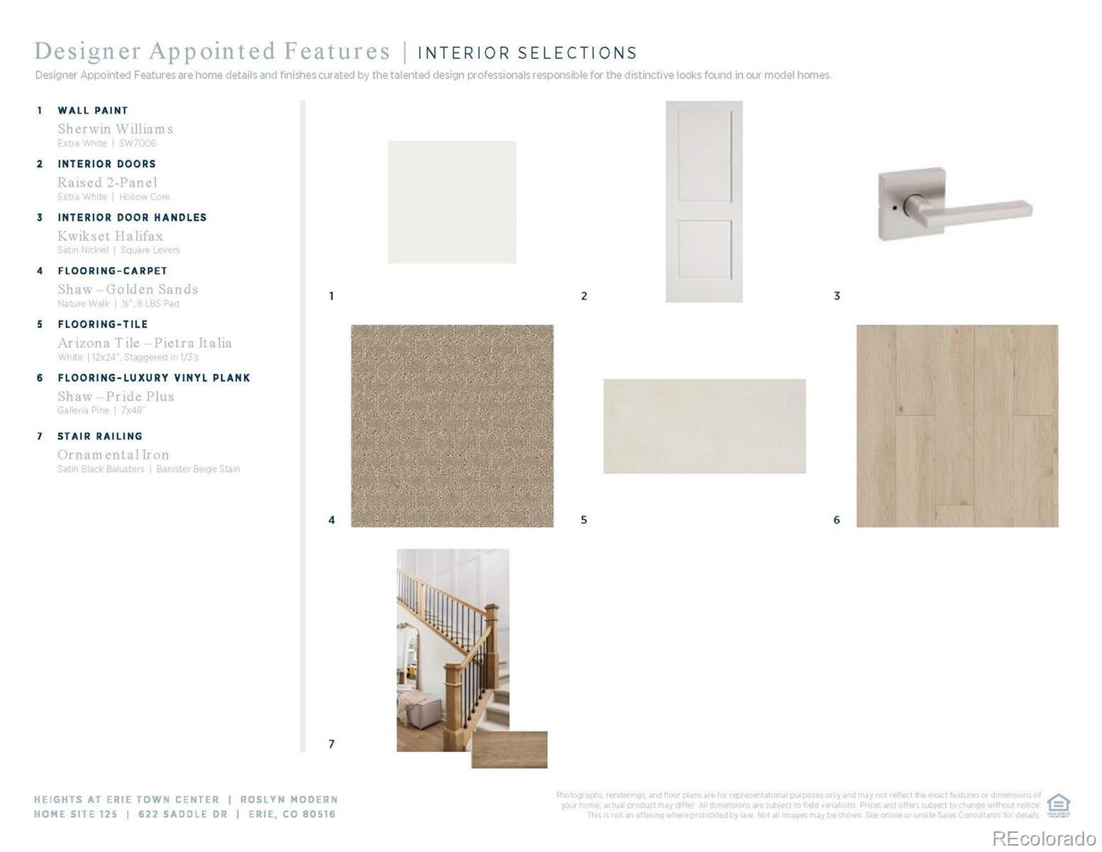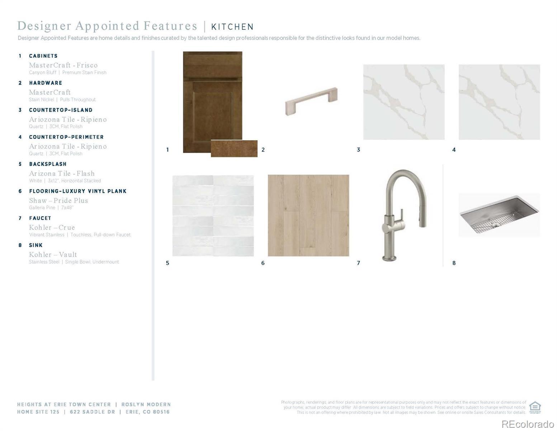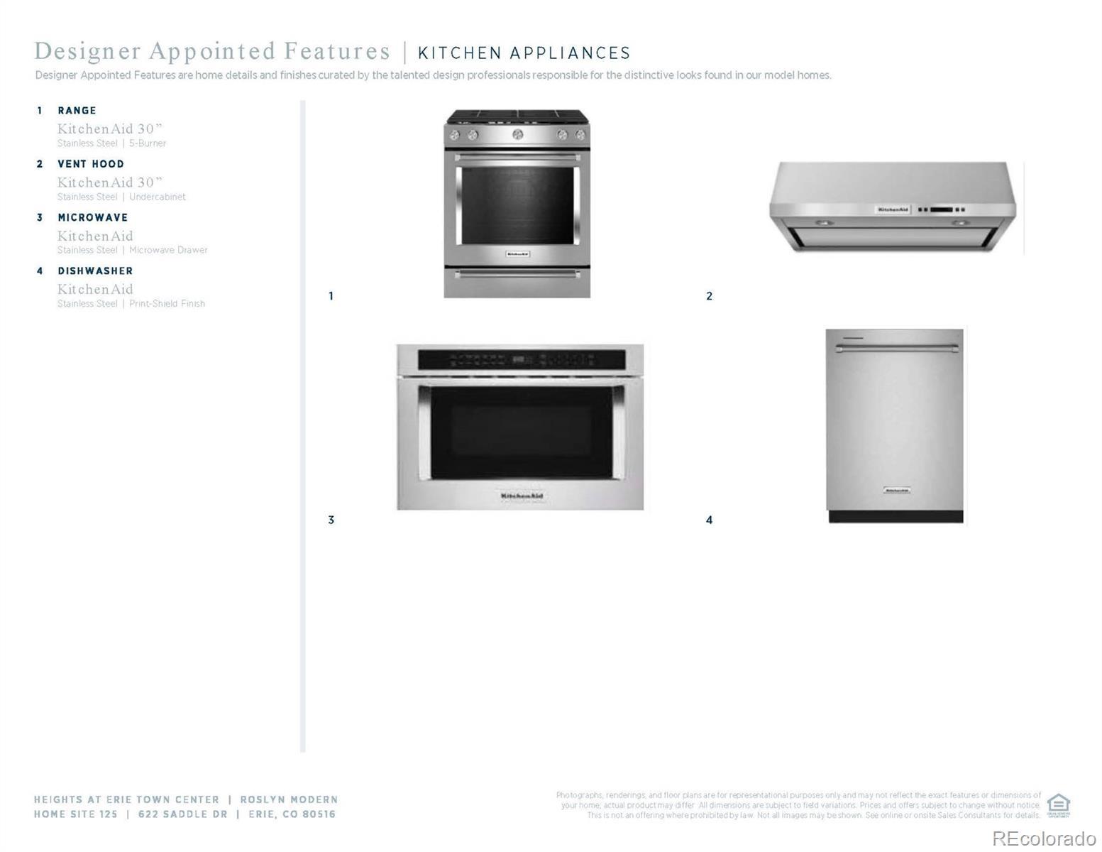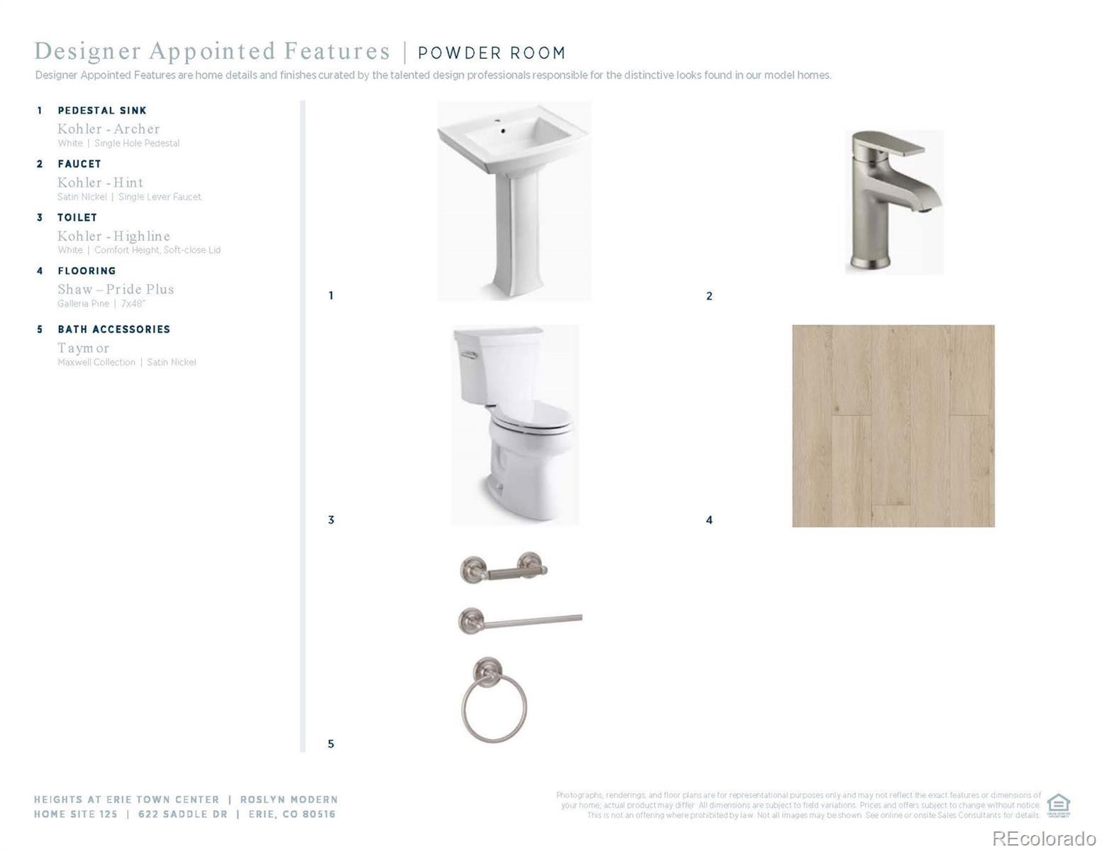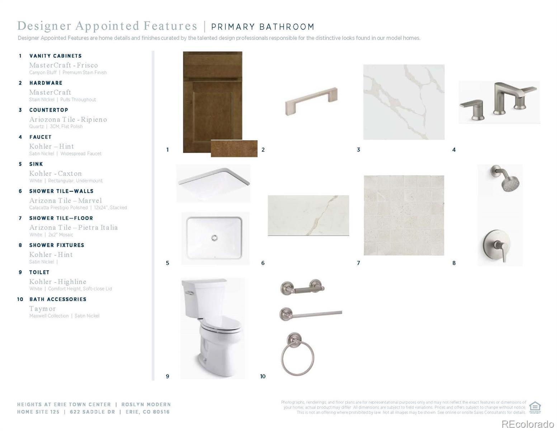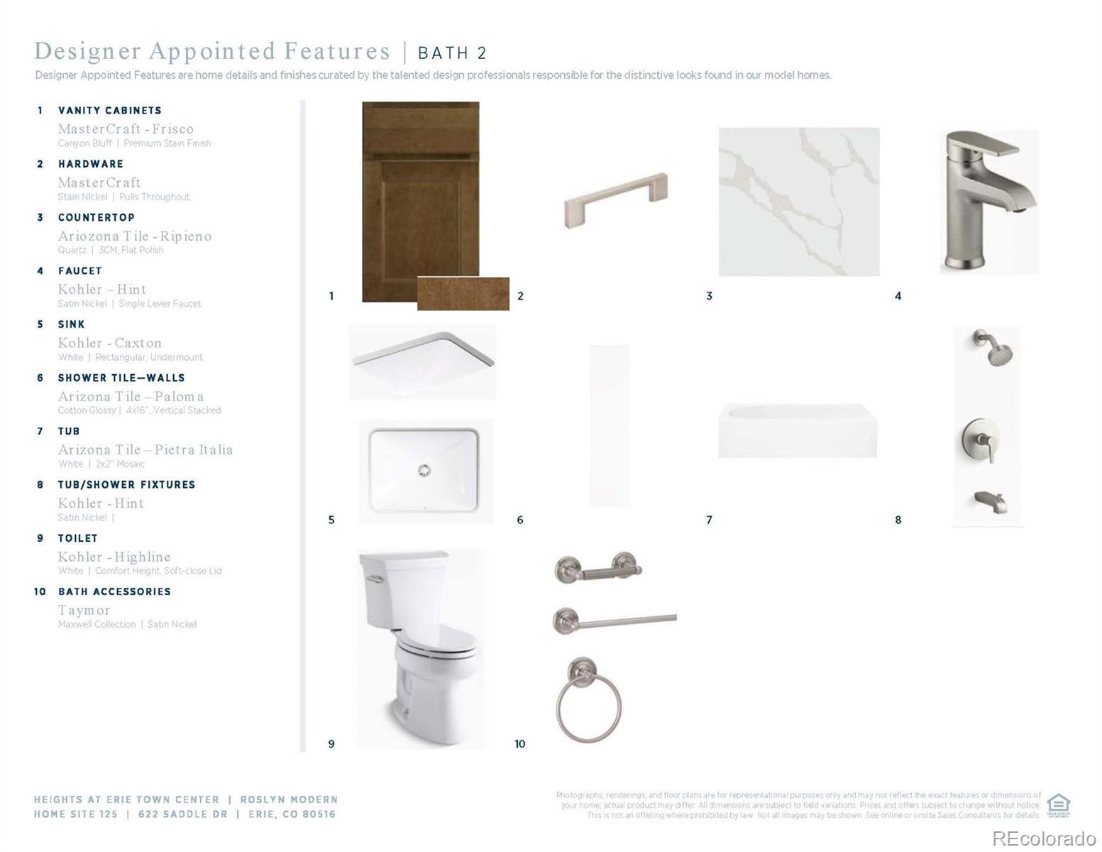Find us on...
Dashboard
- 3 Beds
- 4 Baths
- 2,014 Sqft
- .04 Acres
New Search X
622 Saddle Drive
NEW Toll Brothers townhome at Erie Town Center available May 2025. The Roslyn plan is a coveted corner-unit home that offers modern, low- maintenance living with an open door plan and stylish design. Entering the home at the second level, you'll be struck by the open, light-infused space with beautiful sight-lines, lofty 10' ceiling, elegant wrought iron railing, and beautiful low-maintenance luxury vinyl plank flooring. A gorgeous kitchen centers the space and features a large island with additional storage and space for seating. Warm tones cabinets are accented with stylish white quartz countertops with light gray veining. You'll love cooking with stainless steel KitchenAid appliances including a gas range, vented hood, and a discreet microwave drawer. The modern hardware, faucet, and the designer tile backsplash elevate the look. Adjacent to the kitchen is a spacious casual dining space with direct access to a covered balcony overlooking the community lawn and park. A lovely great room and discreet powder room complete the main floor space. Upstairs, the primary bedroom suite features a spacious walk-in closet, and a large en suite bathroom with a two sink vanity, large frames shower with seat, designer tile, and a private water closet. Two additional secondary bedrooms are thoughtfully situated beyond a hallway that includes a laundry space that accommodates a full size washer and dryer, and a linen closet. A shared bathroom completes the space. The Lower Level features a tucked away Flex Room space for work or play, a convenient powder bath, and a two car garage. Don't miss the opportunity to enjoy modern living in the heart of Erie. The exciting and low-maintenance master-planned community is walking distance to Erie's future Town Center, which is planned to include shopping, dining, and a wonderful outdoor promenades and parks for residents to enjoy.
Listing Office: Coldwell Banker Realty 56 
Essential Information
- MLS® #1938775
- Price$595,000
- Bedrooms3
- Bathrooms4.00
- Full Baths1
- Square Footage2,014
- Acres0.04
- Year Built2025
- TypeResidential
- Sub-TypeTownhouse
- StyleUrban Contemporary
- StatusPending
Community Information
- Address622 Saddle Drive
- SubdivisionErie Town Center
- CityErie
- CountyBoulder
- StateCO
- Zip Code80516
Amenities
- AmenitiesPark
- Parking Spaces2
- # of Garages2
Utilities
Cable Available, Electricity Connected, Natural Gas Connected, Phone Available
Parking
Asphalt, Dry Walled, Lighted, Smart Garage Door
Interior
- HeatingForced Air
- CoolingCentral Air
- StoriesThree Or More
Interior Features
Entrance Foyer, Granite Counters, Kitchen Island, Open Floorplan, Primary Suite, Radon Mitigation System, Smart Thermostat, Smoke Free, Walk-In Closet(s), Wired for Data
Appliances
Dishwasher, Disposal, Microwave, Oven, Tankless Water Heater
Exterior
- Lot DescriptionGreenbelt, Landscaped
- WindowsDouble Pane Windows
- RoofShingle
Exterior Features
Balcony, Playground, Rain Gutters
School Information
- DistrictSt. Vrain Valley RE-1J
- ElementaryRed Hawk
- MiddleErie
- HighErie
Additional Information
- Date ListedFebruary 10th, 2025
- ZoningResidential
Listing Details
 Coldwell Banker Realty 56
Coldwell Banker Realty 56
 Terms and Conditions: The content relating to real estate for sale in this Web site comes in part from the Internet Data eXchange ("IDX") program of METROLIST, INC., DBA RECOLORADO® Real estate listings held by brokers other than RE/MAX Professionals are marked with the IDX Logo. This information is being provided for the consumers personal, non-commercial use and may not be used for any other purpose. All information subject to change and should be independently verified.
Terms and Conditions: The content relating to real estate for sale in this Web site comes in part from the Internet Data eXchange ("IDX") program of METROLIST, INC., DBA RECOLORADO® Real estate listings held by brokers other than RE/MAX Professionals are marked with the IDX Logo. This information is being provided for the consumers personal, non-commercial use and may not be used for any other purpose. All information subject to change and should be independently verified.
Copyright 2025 METROLIST, INC., DBA RECOLORADO® -- All Rights Reserved 6455 S. Yosemite St., Suite 500 Greenwood Village, CO 80111 USA
Listing information last updated on December 5th, 2025 at 5:48am MST.

