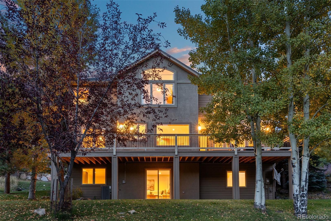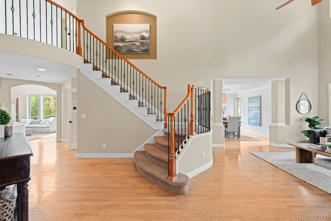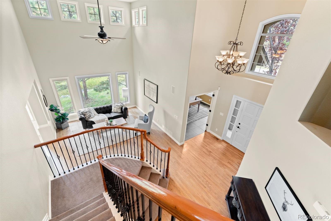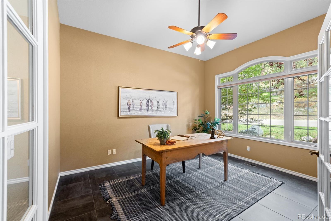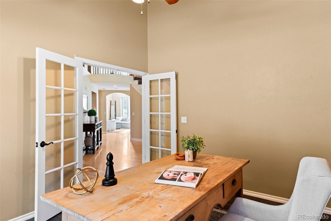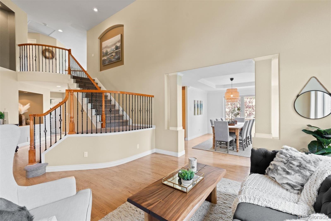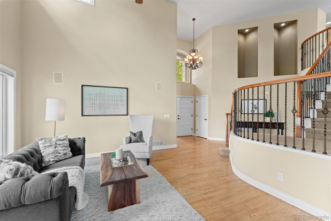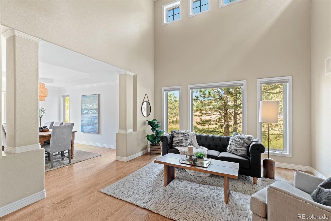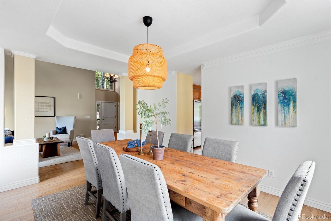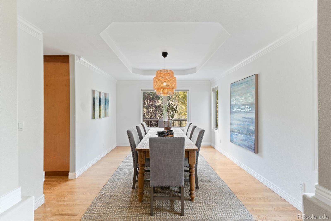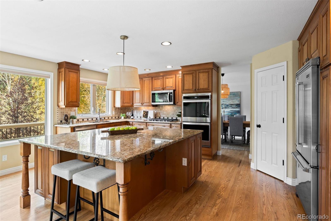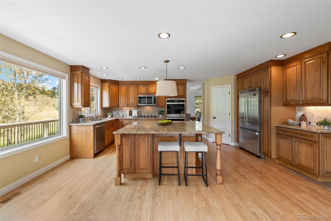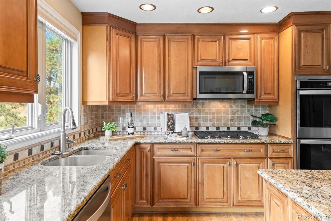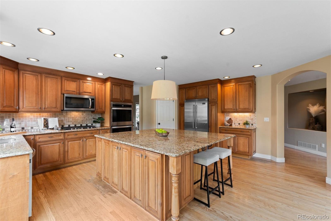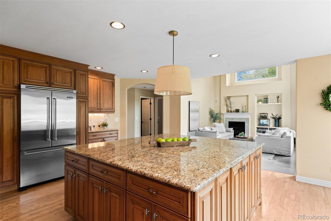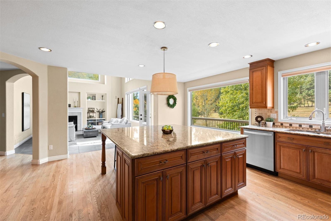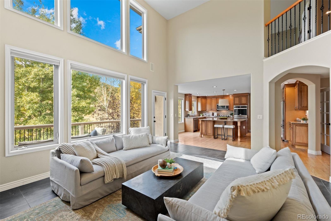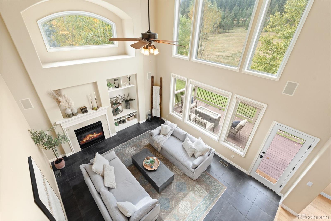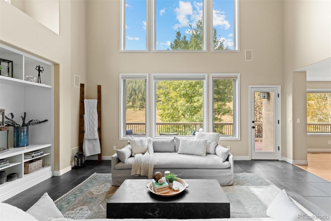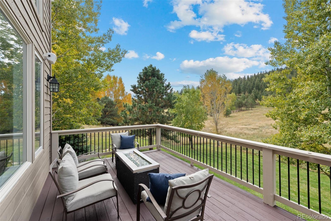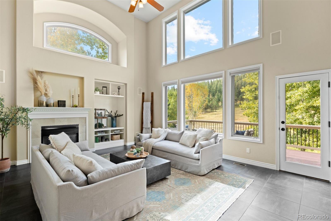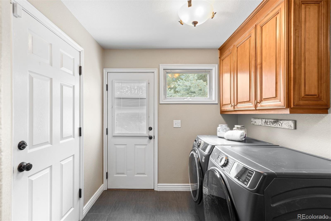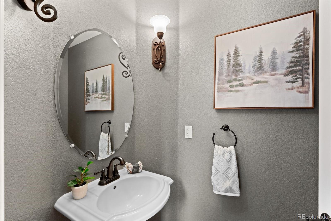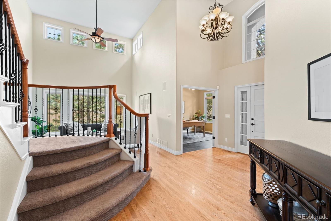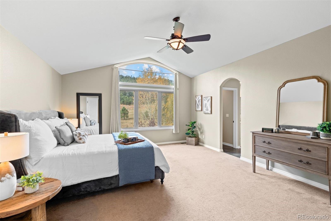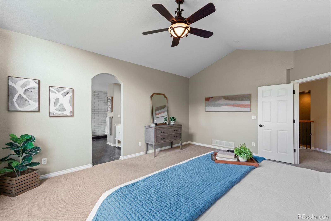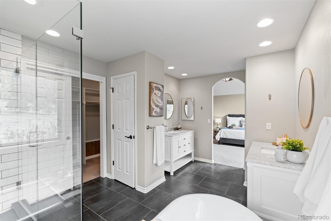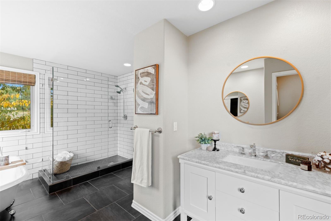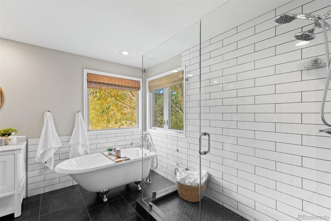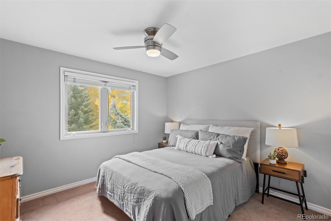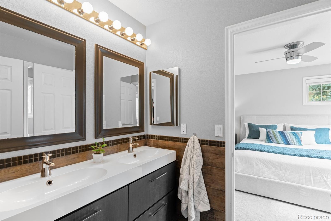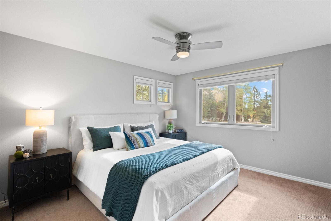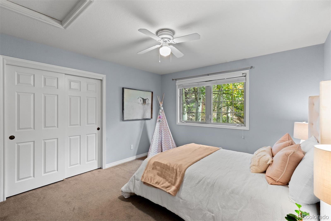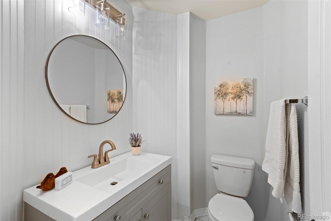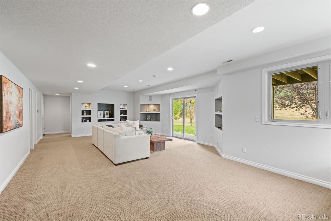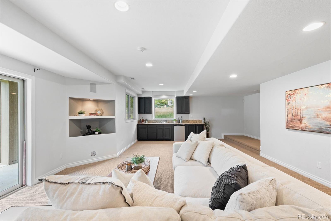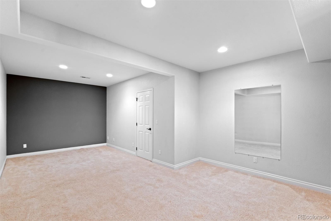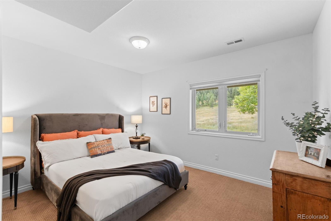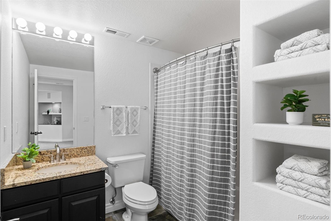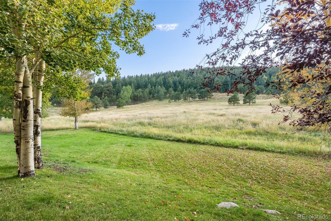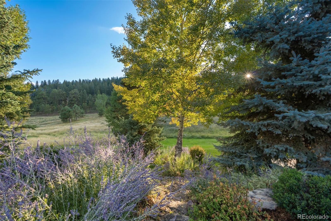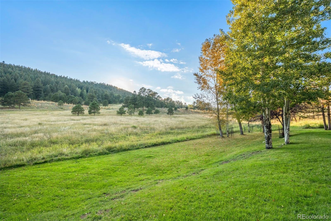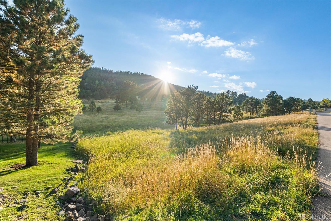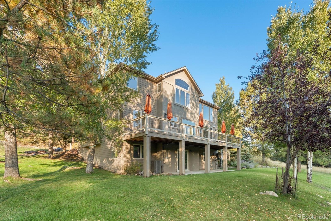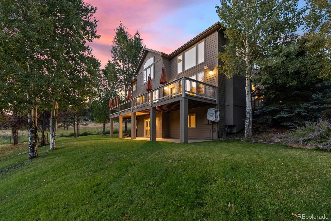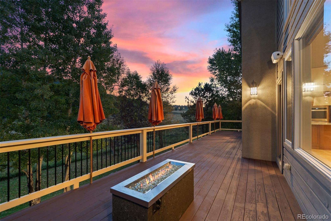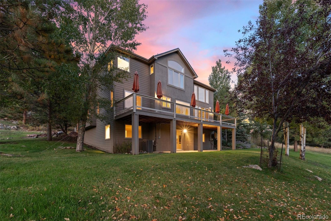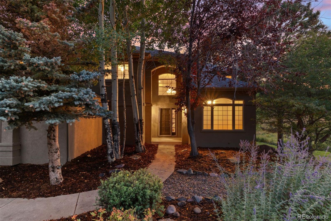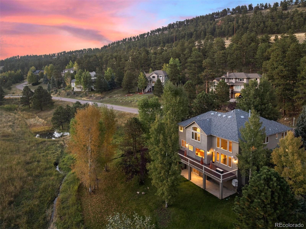Find us on...
Dashboard
- 5 Beds
- 5 Baths
- 4,814 Sqft
- .88 Acres
New Search X
30390 Beaver Creek Lane
This exceptional home in the coveted Ridge at Hiwan offers the perfect combination of luxury, comfort, and location. Tucked away in a quiet cul-de-sac and backing to protected open space, this property is set in a lush mountain meadow with picturesque views, a rare large flat yard, and direct access to miles of hiking and biking trails—ideal for those seeking a peaceful mountain lifestyle without sacrificing convenience. The main level features a thoughtfully designed floor plan with a grand entryway, private executive office, and formal living and dining rooms, all accented by beautiful hardwood flooring. The open-concept kitchen is perfect for entertaining, connecting seamlessly to the vaulted great room with a wall of windows that floods the space with natural light and brings the outdoors in and opens to an oversized deck with incredible views and outdoor living space. Upstairs, the serene primary suite offers a spacious retreat with a recently renovated, spa-quality bath—featuring marble countertops, dual vanities, a soaking tub, and a glass-enclosed shower. Three additional bedrooms and two full baths complete the upper level. The walkout lower level includes a large rec room with wet bar, a fifth bedroom and full bath, plus a flexible bonus room ideal for a gym, playroom, or home theater. Step outside to a covered patio and a beautifully usable, landscaped yard backing to open space. All this, just a short walk to the elementary school, parks, shopping, and dining—and just minutes from I-70 for an easy commute to Denver or quick getaway to the mountains. Truly a rare opportunity to enjoy the best of Evergreen’s luxury mountain living! **New roof, furnace, A/C, cooktop, double ovens, microwave, washer, dryer and the majority of blinds over the last 2 years**
Listing Office: LIV Sotheby's International Realty 
Essential Information
- MLS® #1940738
- Price$1,825,000
- Bedrooms5
- Bathrooms5.00
- Full Baths3
- Half Baths1
- Square Footage4,814
- Acres0.88
- Year Built1998
- TypeResidential
- Sub-TypeSingle Family Residence
- StyleMountain Contemporary
- StatusActive
Community Information
- Address30390 Beaver Creek Lane
- SubdivisionRidge at Hiwan
- CityEvergreen
- CountyJefferson
- StateCO
- Zip Code80439
Amenities
- Parking Spaces3
- # of Garages3
- ViewMeadow, Mountain(s)
Utilities
Electricity Connected, Internet Access (Wired), Natural Gas Connected
Parking
Concrete, Dry Walled, Finished Garage, Insulated Garage, Lighted, Oversized, Storage
Interior
- HeatingForced Air, Natural Gas
- CoolingAttic Fan, Central Air
- FireplaceYes
- # of Fireplaces1
- FireplacesGas, Gas Log, Living Room
- StoriesTwo
Interior Features
Built-in Features, Ceiling Fan(s), Entrance Foyer, Five Piece Bath, Granite Counters, High Ceilings, High Speed Internet, Jack & Jill Bathroom, Kitchen Island, Open Floorplan, Pantry, Primary Suite, Smoke Free, Vaulted Ceiling(s), Walk-In Closet(s), Wet Bar
Appliances
Bar Fridge, Cooktop, Dishwasher, Disposal, Double Oven, Dryer, Microwave, Refrigerator, Self Cleaning Oven, Washer
Exterior
- Exterior FeaturesPrivate Yard
- WindowsDouble Pane Windows
- RoofComposition
- FoundationSlab
Lot Description
Corner Lot, Cul-De-Sac, Foothills, Irrigated, Landscaped, Level, Master Planned, Meadow, Near Public Transit, Open Space, Sprinklers In Front, Sprinklers In Rear
School Information
- DistrictJefferson County R-1
- ElementaryBergen
- MiddleEvergreen
- HighEvergreen
Additional Information
- Date ListedOctober 2nd, 2025
- ZoningP-D
Listing Details
LIV Sotheby's International Realty
 Terms and Conditions: The content relating to real estate for sale in this Web site comes in part from the Internet Data eXchange ("IDX") program of METROLIST, INC., DBA RECOLORADO® Real estate listings held by brokers other than RE/MAX Professionals are marked with the IDX Logo. This information is being provided for the consumers personal, non-commercial use and may not be used for any other purpose. All information subject to change and should be independently verified.
Terms and Conditions: The content relating to real estate for sale in this Web site comes in part from the Internet Data eXchange ("IDX") program of METROLIST, INC., DBA RECOLORADO® Real estate listings held by brokers other than RE/MAX Professionals are marked with the IDX Logo. This information is being provided for the consumers personal, non-commercial use and may not be used for any other purpose. All information subject to change and should be independently verified.
Copyright 2025 METROLIST, INC., DBA RECOLORADO® -- All Rights Reserved 6455 S. Yosemite St., Suite 500 Greenwood Village, CO 80111 USA
Listing information last updated on December 4th, 2025 at 1:18pm MST.

