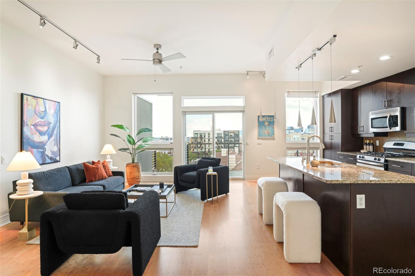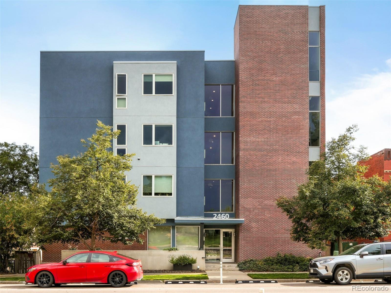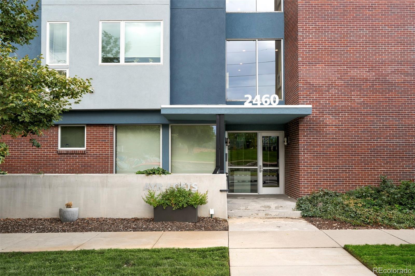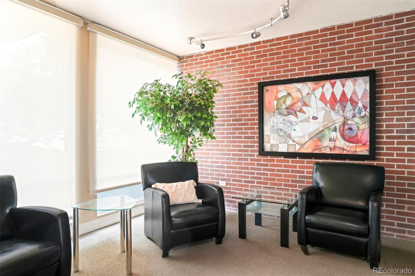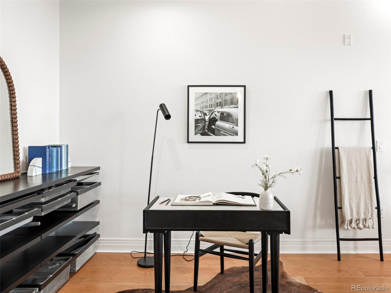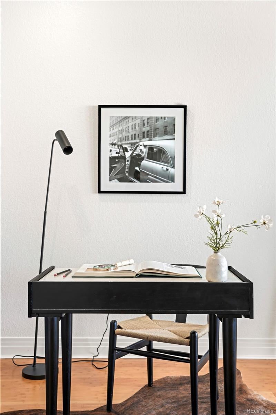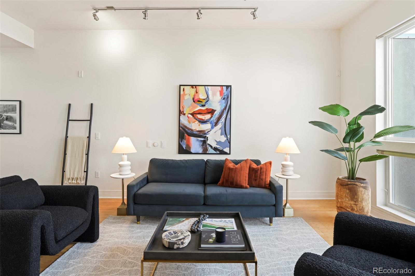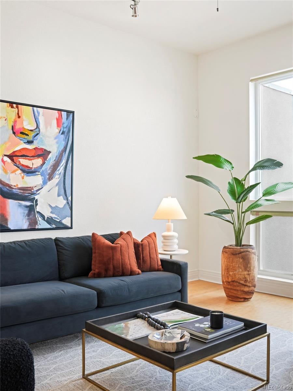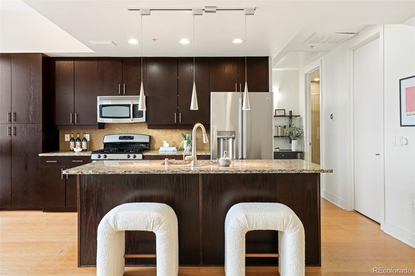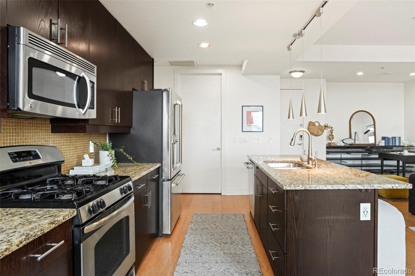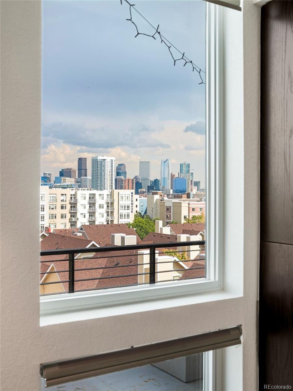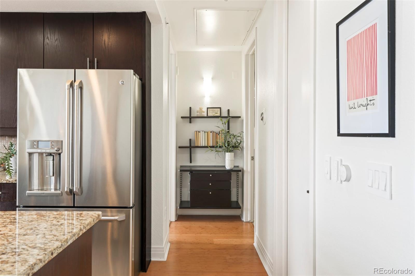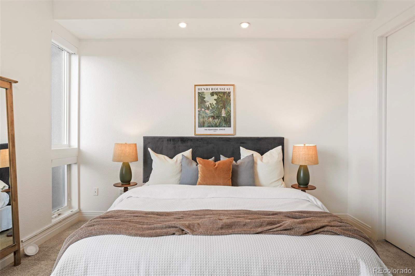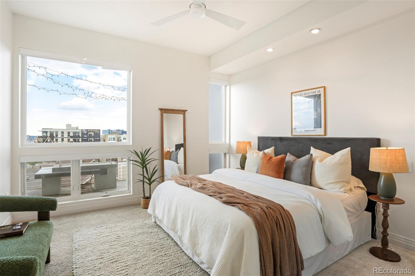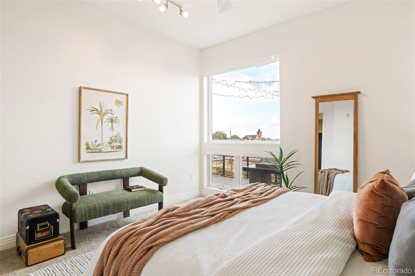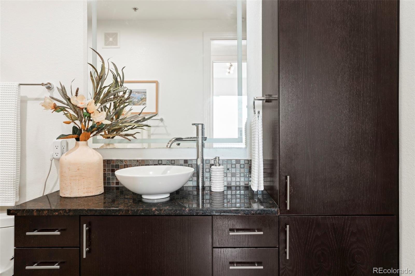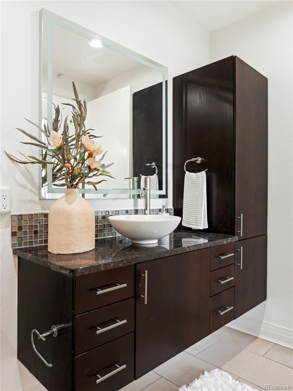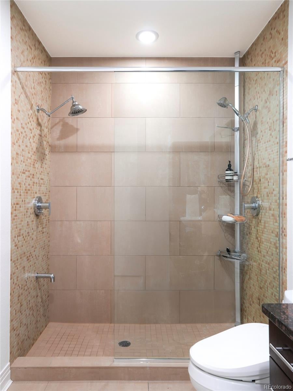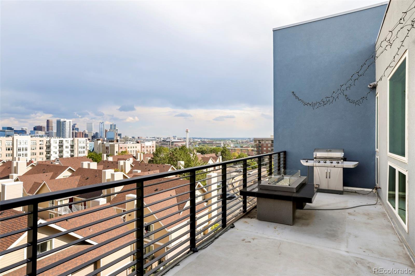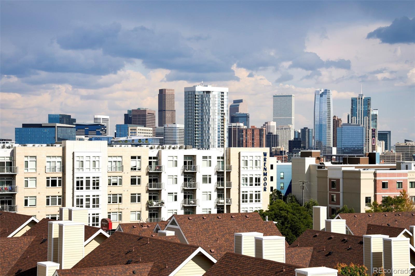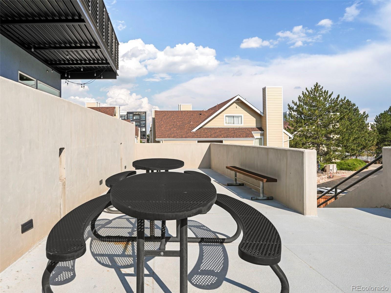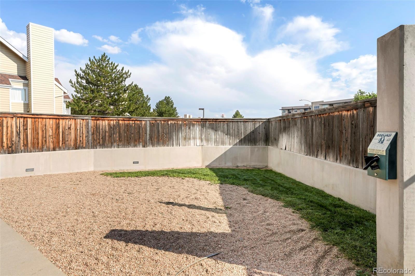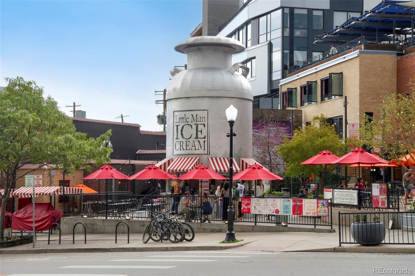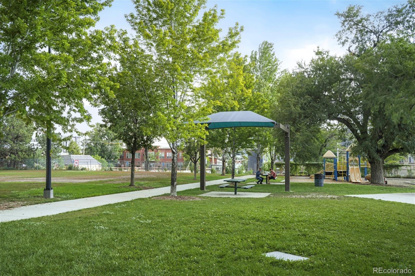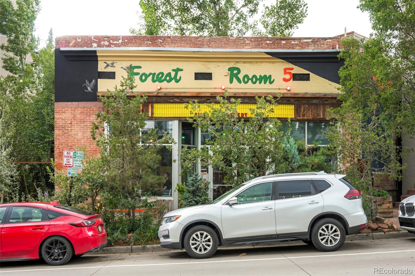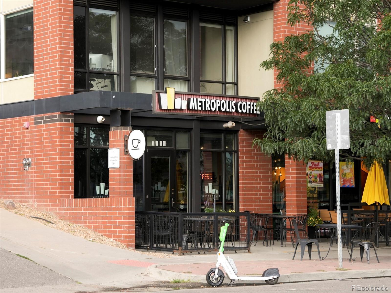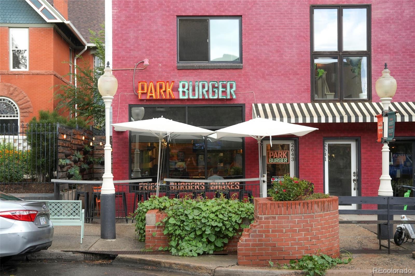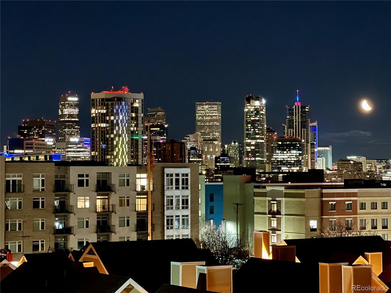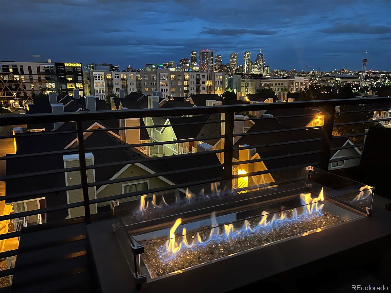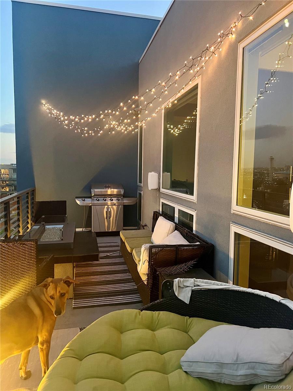Find us on...
Dashboard
- $425k Price
- 1 Bed
- 1 Bath
- 952 Sqft
New Search X
2460 W 29th Avenue 404
Elevated city living meets modern comfort in this sophisticated LoHi condo, where sweeping downtown views create an unforgettable backdrop. Designed for both style and function, the open-concept floorplan is bathed in streams of natural light from expansive windows and a newly replaced sliding door, leading to a spacious outdoor balcony with a gas fire pit and grill. Inside, the sleek kitchen features stainless steel appliances, a tiled backsplash and a generous center island, flowing seamlessly into a bright living area. The serene bedroom is enhanced with plush carpeting and custom Elfa closets, while the bathroom offers a contemporary walk-in shower. Thoughtful upgrades include new paint, electric window coverings, a built-in workstation and abundant storage with additional space in the one-car attached garage. Residents enjoy the convenience of building amenities including a private dog park and gym, all just moments from LoHi’s vibrant dining, shops, entertainment and nightlife.
Listing Office: Milehimodern 
Essential Information
- MLS® #1942248
- Price$425,000
- Bedrooms1
- Bathrooms1.00
- Square Footage952
- Acres0.00
- Year Built2006
- TypeResidential
- Sub-TypeCondominium
- StyleUrban Contemporary
- StatusActive
Community Information
- Address2460 W 29th Avenue 404
- SubdivisionLoHi
- CityDenver
- CountyDenver
- StateCO
- Zip Code80211
Amenities
- Parking Spaces1
- # of Garages1
Utilities
Electricity Connected, Internet Access (Wired), Natural Gas Connected, Phone Available
Parking
Exterior Access Door, Heated Garage, Lighted, Storage, Underground
Interior
- HeatingFloor Furnace, Heat Pump
- CoolingCentral Air
- StoriesOne
Interior Features
Built-in Features, Ceiling Fan(s), Eat-in Kitchen, Granite Counters, High Ceilings, Kitchen Island, No Stairs, Open Floorplan, Smart Light(s), Smart Window Coverings, Smoke Free, Vaulted Ceiling(s), Walk-In Closet(s)
Appliances
Dishwasher, Disposal, Dryer, Microwave, Range, Refrigerator, Washer
Exterior
- WindowsWindow Coverings
- RoofOther
Exterior Features
Balcony, Dog Run, Elevator, Gas Grill, Lighting
School Information
- DistrictDenver 1
- ElementaryEdison
- MiddleSkinner
- HighNorth
Additional Information
- Date ListedSeptember 3rd, 2025
- ZoningC-MX-5
Listing Details
 Milehimodern
Milehimodern
 Terms and Conditions: The content relating to real estate for sale in this Web site comes in part from the Internet Data eXchange ("IDX") program of METROLIST, INC., DBA RECOLORADO® Real estate listings held by brokers other than RE/MAX Professionals are marked with the IDX Logo. This information is being provided for the consumers personal, non-commercial use and may not be used for any other purpose. All information subject to change and should be independently verified.
Terms and Conditions: The content relating to real estate for sale in this Web site comes in part from the Internet Data eXchange ("IDX") program of METROLIST, INC., DBA RECOLORADO® Real estate listings held by brokers other than RE/MAX Professionals are marked with the IDX Logo. This information is being provided for the consumers personal, non-commercial use and may not be used for any other purpose. All information subject to change and should be independently verified.
Copyright 2025 METROLIST, INC., DBA RECOLORADO® -- All Rights Reserved 6455 S. Yosemite St., Suite 500 Greenwood Village, CO 80111 USA
Listing information last updated on October 28th, 2025 at 10:19am MDT.

