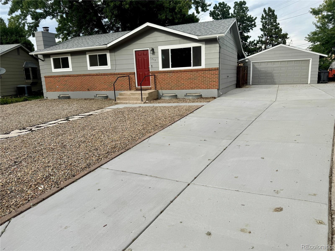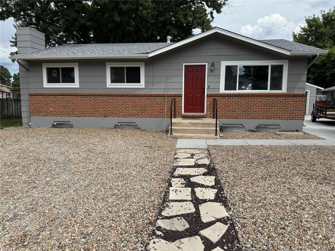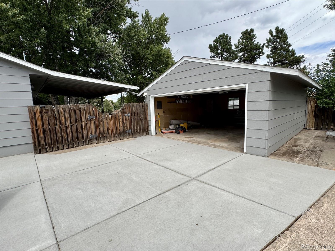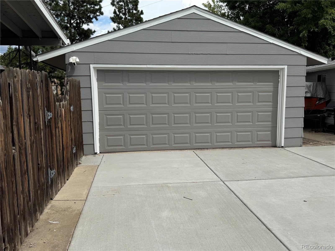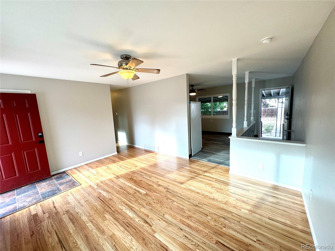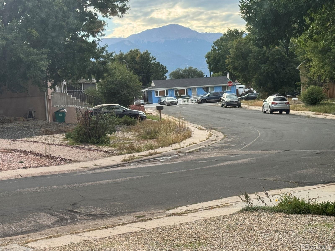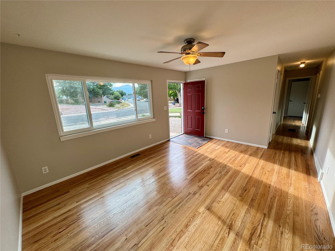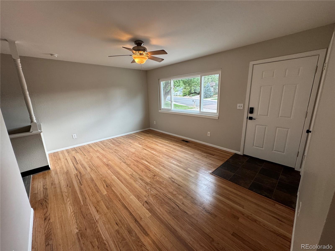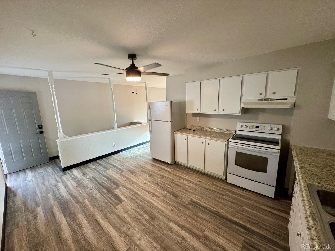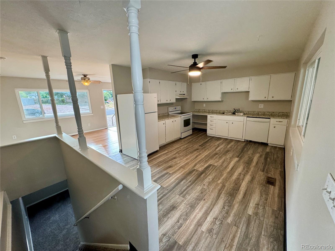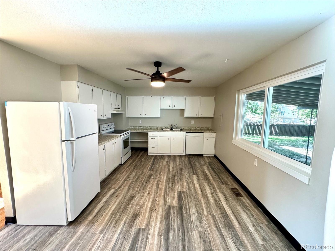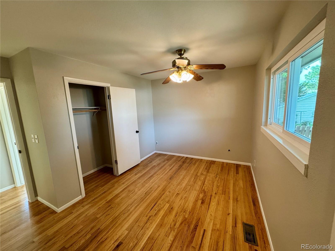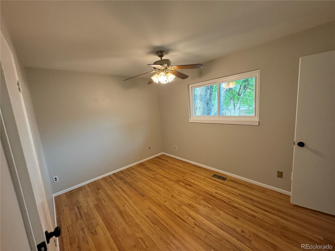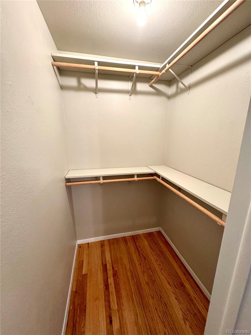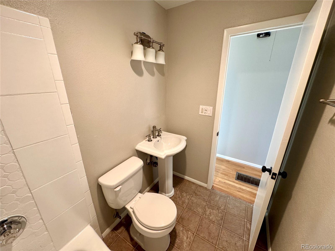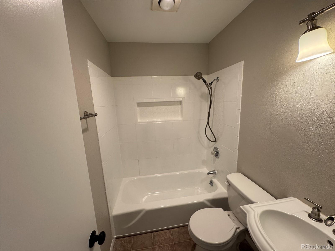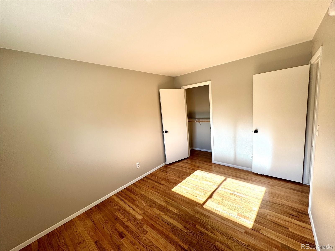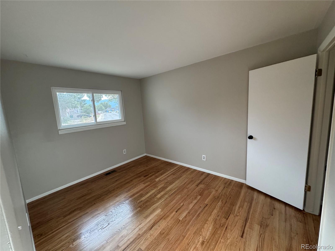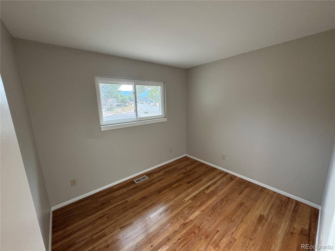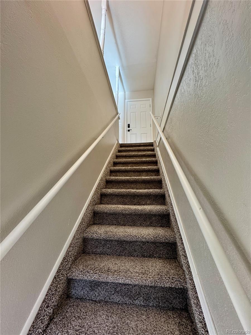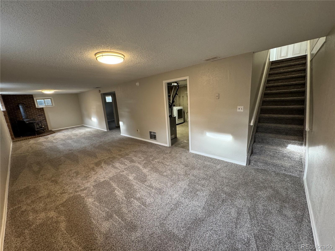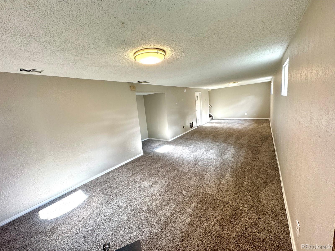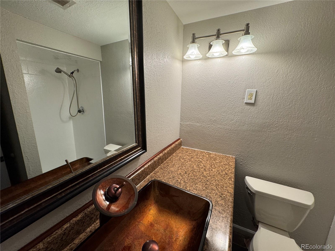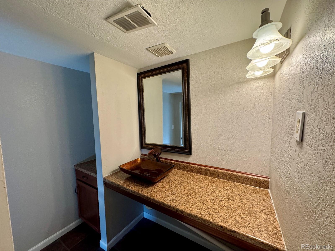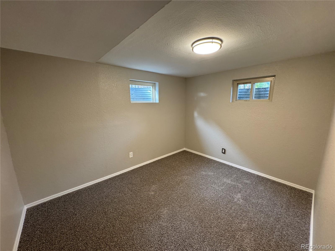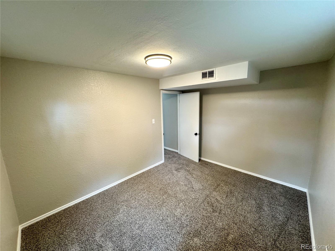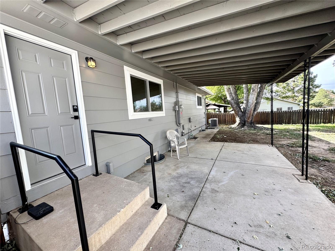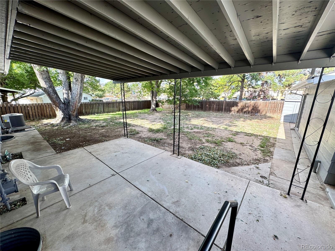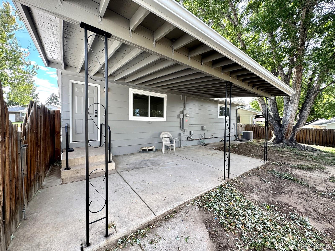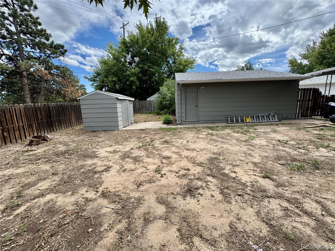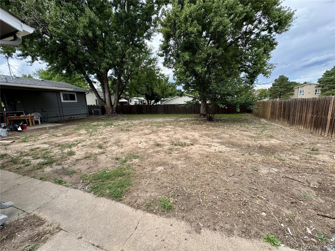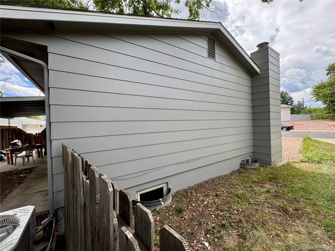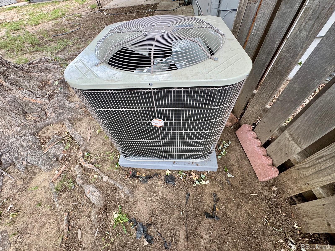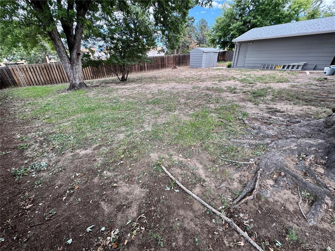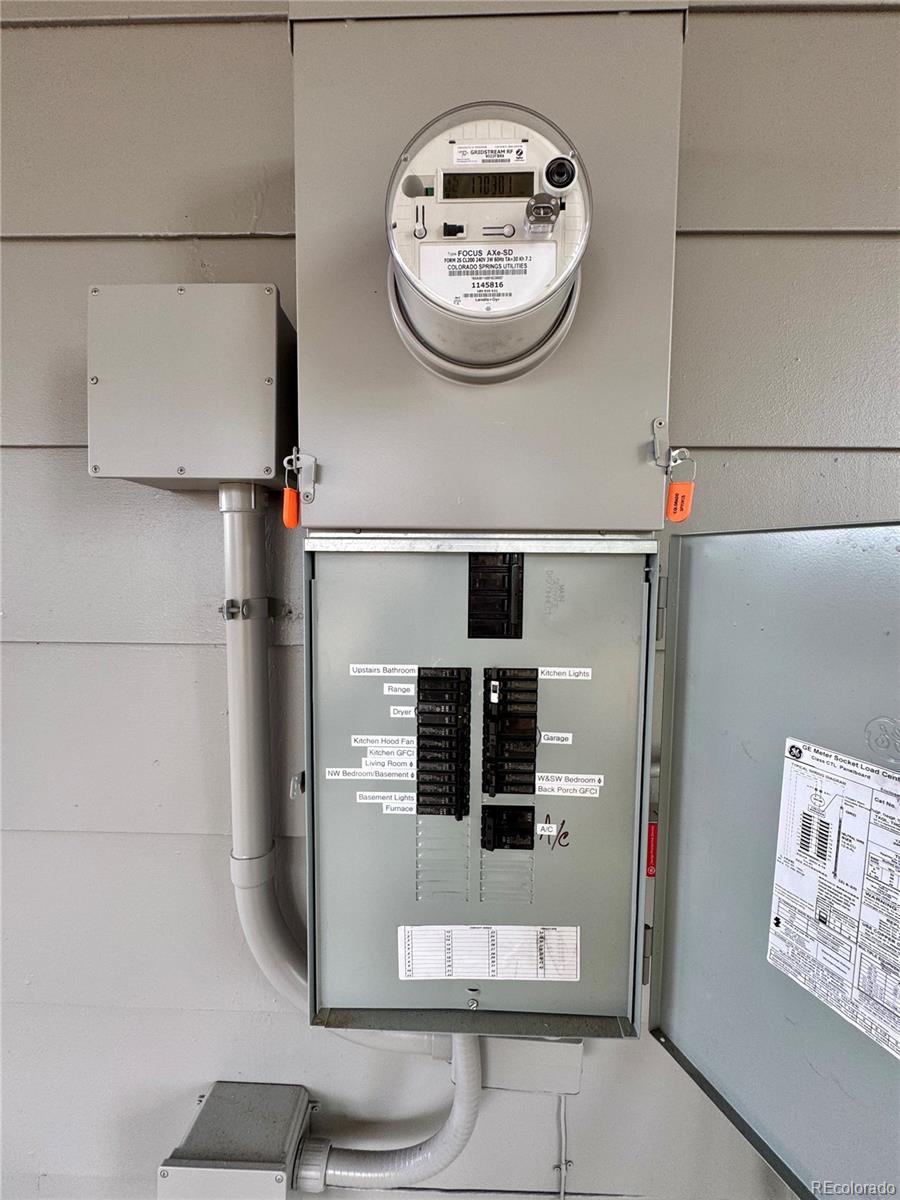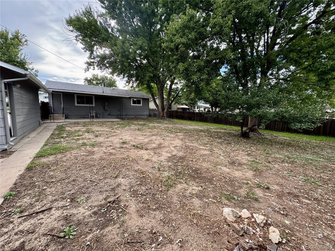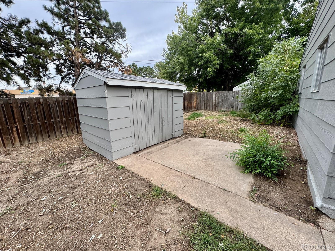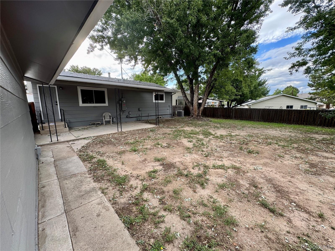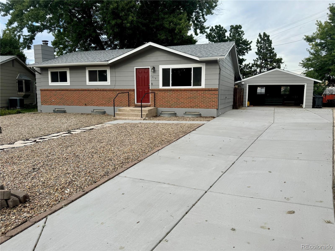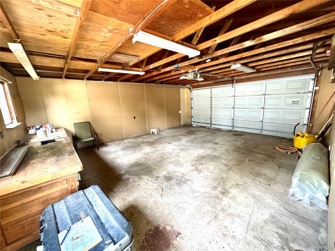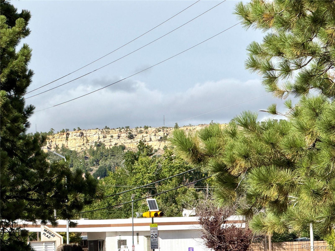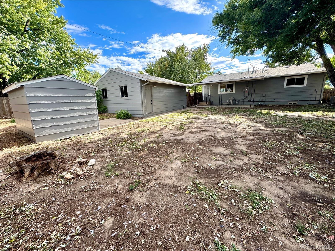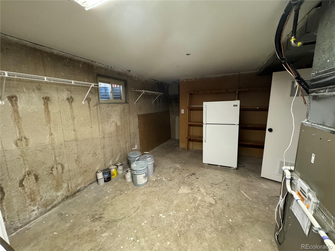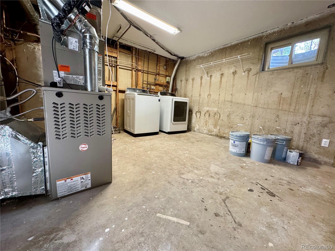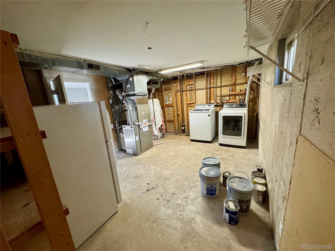Find us on...
Dashboard
- 4 Beds
- 2 Baths
- 1,835 Sqft
- .22 Acres
New Search X
713 Lansing Drive
Beautifully Remodeled Rancher – Move-In Ready! This recently remodeled 4-bedroom, 2-bath rancher offers comfort, style, and convenience. Featuring a detached oversized 2-car garage and a spacious, private, fenced backyard, this home is perfect for everyday living and entertaining. Updates include: Brand new A/C condenser and furnace Upgraded 200-amp electric panel New vinyl windows Refinished hardwood floors & New Carpet Fresh paint inside and out Newly poured concrete driveway New garage door with automatic opener Covered back patio, huge fenced in backyard with storage shed. Mature Landscaping, beautiful trees! Newer architectural asphalt roof shingles in the last few years. Inside, you’ll find a large utility room with furnace, hot water heater, washer & dryer, plus ample storage space. Enjoy breathtaking views of the mountains and Pikes Peak, all while being close to schools, shopping, dining, and more. This home is truly turnkey and ready to go—don’t miss your chance to make it yours!
Listing Office: RE/MAX Real Estate Group Inc 
Essential Information
- MLS® #1942937
- Price$349,900
- Bedrooms4
- Bathrooms2.00
- Full Baths1
- Square Footage1,835
- Acres0.22
- Year Built1966
- TypeResidential
- Sub-TypeSingle Family Residence
- StatusPending
Community Information
- Address713 Lansing Drive
- SubdivisionAustin Estates
- CityColorado Springs
- CountyEl Paso
- StateCO
- Zip Code80909
Amenities
- Parking Spaces2
- # of Garages2
- ViewMountain(s)
Utilities
Electricity Connected, Natural Gas Connected
Parking
Concrete, Exterior Access Door, Lighted
Interior
- Interior FeaturesCeiling Fan(s)
- HeatingForced Air
- CoolingCentral Air
- FireplaceYes
- # of Fireplaces1
- StoriesOne
Appliances
Dishwasher, Disposal, Dryer, Gas Water Heater, Oven, Washer
Fireplaces
Basement, Free Standing, Wood Burning
Exterior
- Exterior FeaturesPrivate Yard, Rain Gutters
- Lot DescriptionLevel
- WindowsDouble Pane Windows
- RoofShingle
School Information
- DistrictColorado Springs 11
- ElementaryMonroe
- MiddleGalileo
- HighMitchell
Additional Information
- Date ListedSeptember 24th, 2025
- ZoningR1-6 APZ2
Listing Details
 RE/MAX Real Estate Group Inc
RE/MAX Real Estate Group Inc
 Terms and Conditions: The content relating to real estate for sale in this Web site comes in part from the Internet Data eXchange ("IDX") program of METROLIST, INC., DBA RECOLORADO® Real estate listings held by brokers other than RE/MAX Professionals are marked with the IDX Logo. This information is being provided for the consumers personal, non-commercial use and may not be used for any other purpose. All information subject to change and should be independently verified.
Terms and Conditions: The content relating to real estate for sale in this Web site comes in part from the Internet Data eXchange ("IDX") program of METROLIST, INC., DBA RECOLORADO® Real estate listings held by brokers other than RE/MAX Professionals are marked with the IDX Logo. This information is being provided for the consumers personal, non-commercial use and may not be used for any other purpose. All information subject to change and should be independently verified.
Copyright 2025 METROLIST, INC., DBA RECOLORADO® -- All Rights Reserved 6455 S. Yosemite St., Suite 500 Greenwood Village, CO 80111 USA
Listing information last updated on October 31st, 2025 at 7:03pm MDT.

