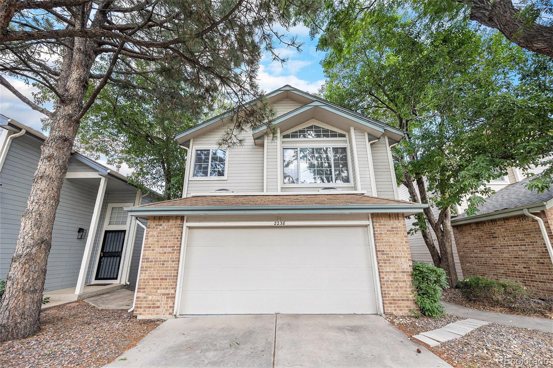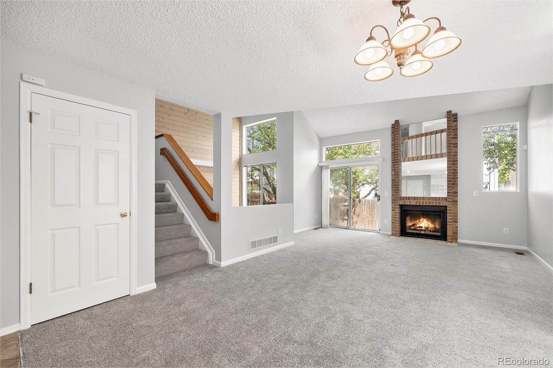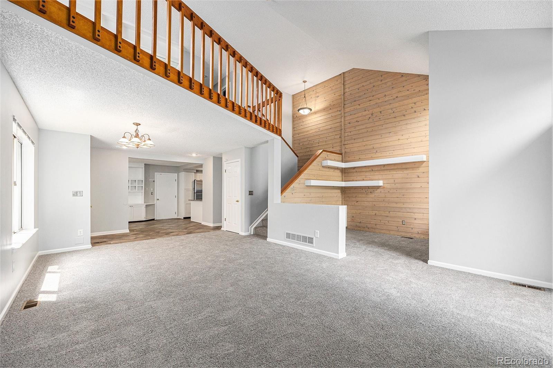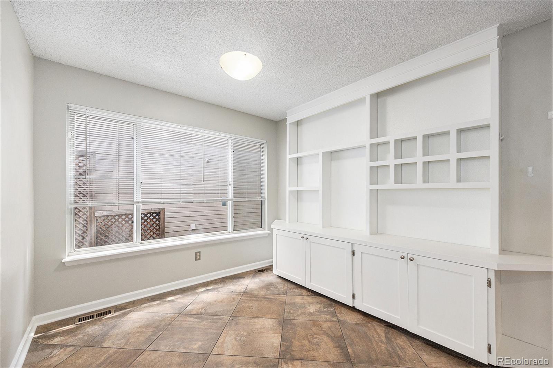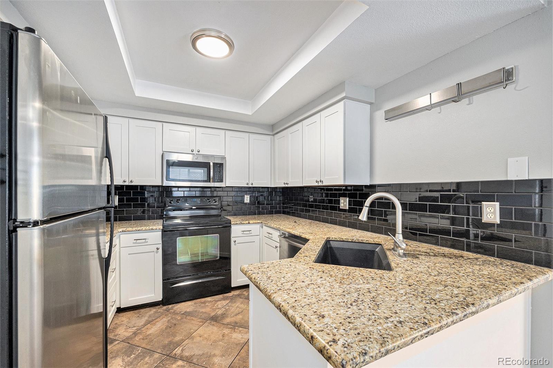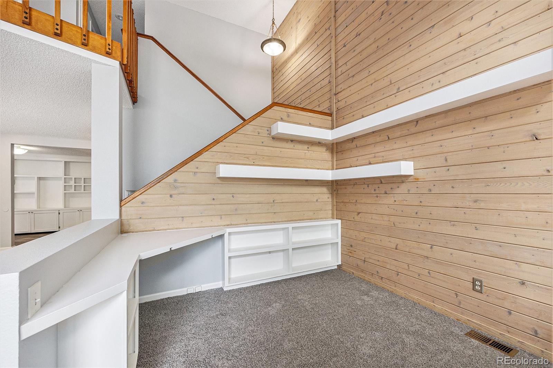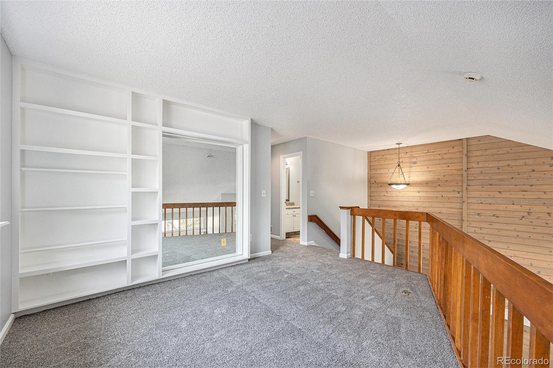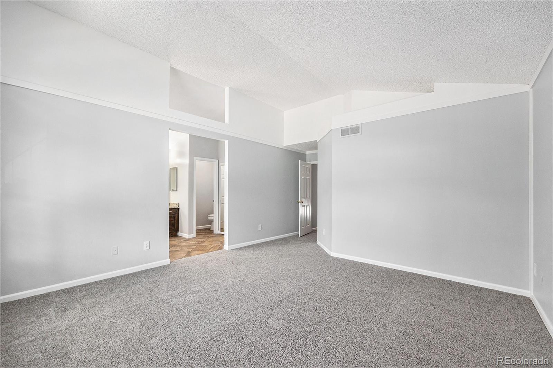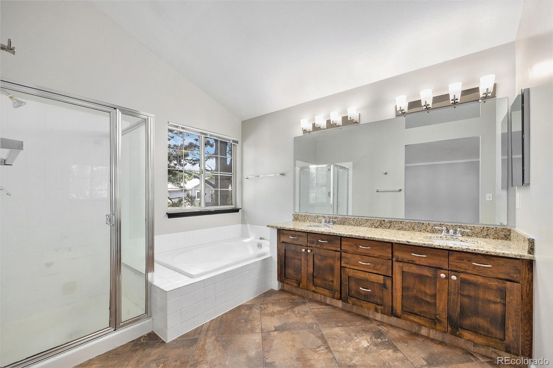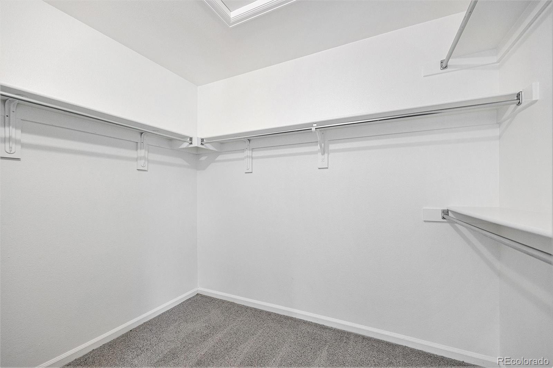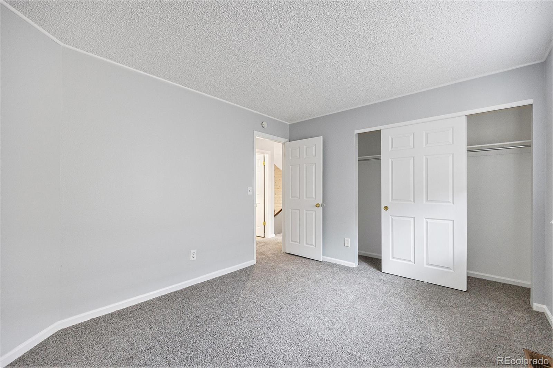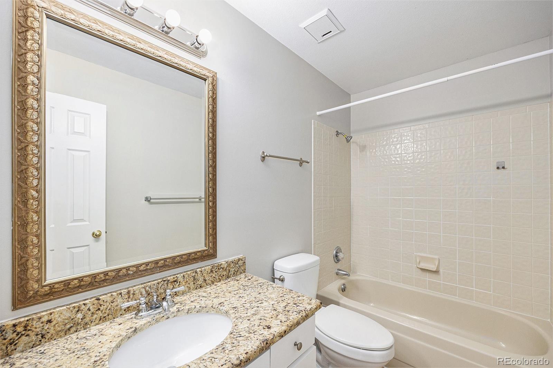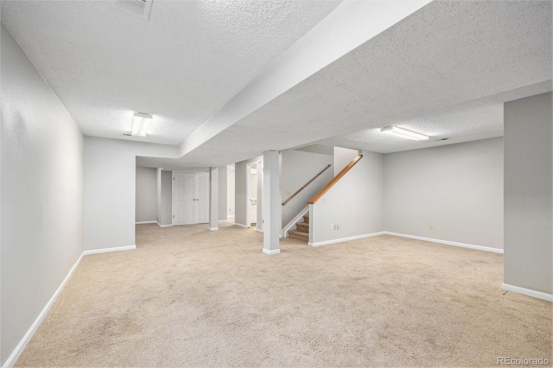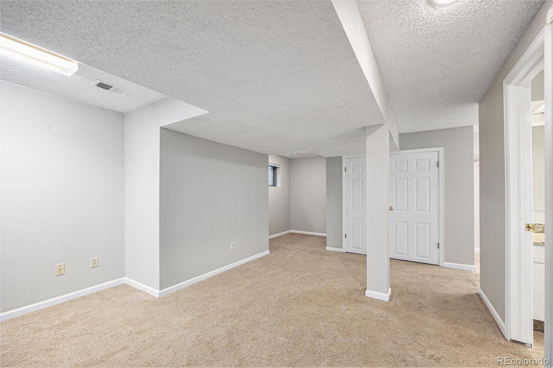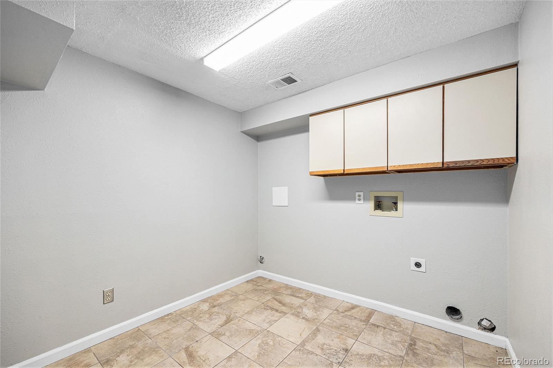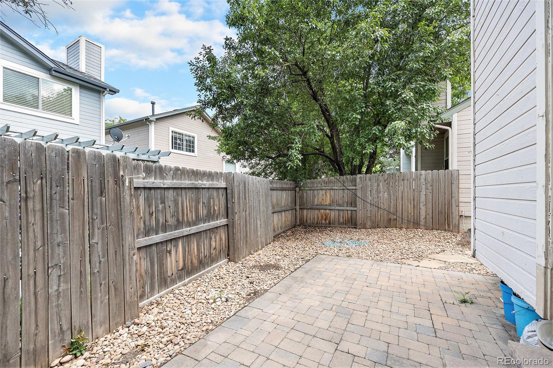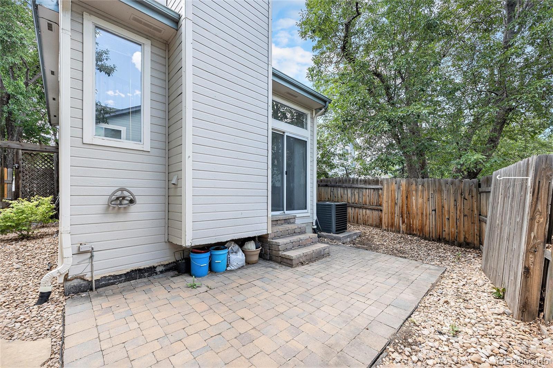Find us on...
Dashboard
- 3 Beds
- 4 Baths
- 2,497 Sqft
- .07 Acres
New Search X
2238 S Nile Court
This stylish and thoughtfully updated patio home offers a bright, open layout with vaulted ceilings and abundant natural light throughout. The remodeled kitchen features classic shaker cabinets, granite countertops, a subway tile backsplash, brushed nickel hardware, track lighting, and a sunny dining nook with built-ins—ideal for casual meals and morning coffee. The spacious living room includes a cozy fireplace, a large office nook with built-ins, and a cedar accent wall, all overlooked by a versatile loft space that adds warmth and functionality. The vaulted primary suite offers large windows, an updated five-piece bath, and a generous walk-in closet tucked discreetly behind a mirrored door. Downstairs, the fully finished basement includes an egress window, a ¾ bath, and a large family room with plenty of space to add a third bedroom if desired. Outside, enjoy a low-maintenance private yard with a newer patio and fence—perfect for relaxing or entertaining. Located in a quiet, well-kept community with an outdoor pool and HOA-maintained front lawns. Conveniently close to light rail, I-225, and with quick access to DTC, downtown Denver, and the Anschutz Medical Campus.
Listing Office: Your Castle Realty LLC 
Essential Information
- MLS® #1943733
- Price$435,000
- Bedrooms3
- Bathrooms4.00
- Full Baths2
- Half Baths1
- Square Footage2,497
- Acres0.07
- Year Built1984
- TypeResidential
- Sub-TypeSingle Family Residence
- StatusPending
Community Information
- Address2238 S Nile Court
- SubdivisionChelsea Hills
- CityAurora
- CountyArapahoe
- StateCO
- Zip Code80014
Amenities
- AmenitiesPool
- Parking Spaces2
- # of Garages2
Interior
- HeatingForced Air
- CoolingCentral Air
- FireplaceYes
- # of Fireplaces1
- FireplacesLiving Room
- StoriesTwo
Interior Features
Built-in Features, Eat-in Kitchen, Five Piece Bath, Granite Counters, High Speed Internet, Open Floorplan, Pantry, Vaulted Ceiling(s), Walk-In Closet(s)
Appliances
Dishwasher, Disposal, Oven, Refrigerator
Exterior
- Lot DescriptionLevel
- WindowsDouble Pane Windows
- RoofComposition
- FoundationSlab
School Information
- DistrictCherry Creek 5
- ElementaryPonderosa
- MiddlePrairie
- HighOverland
Additional Information
- Date ListedJune 29th, 2025
Listing Details
 Your Castle Realty LLC
Your Castle Realty LLC
 Terms and Conditions: The content relating to real estate for sale in this Web site comes in part from the Internet Data eXchange ("IDX") program of METROLIST, INC., DBA RECOLORADO® Real estate listings held by brokers other than RE/MAX Professionals are marked with the IDX Logo. This information is being provided for the consumers personal, non-commercial use and may not be used for any other purpose. All information subject to change and should be independently verified.
Terms and Conditions: The content relating to real estate for sale in this Web site comes in part from the Internet Data eXchange ("IDX") program of METROLIST, INC., DBA RECOLORADO® Real estate listings held by brokers other than RE/MAX Professionals are marked with the IDX Logo. This information is being provided for the consumers personal, non-commercial use and may not be used for any other purpose. All information subject to change and should be independently verified.
Copyright 2026 METROLIST, INC., DBA RECOLORADO® -- All Rights Reserved 6455 S. Yosemite St., Suite 500 Greenwood Village, CO 80111 USA
Listing information last updated on February 13th, 2026 at 10:34am MST.

