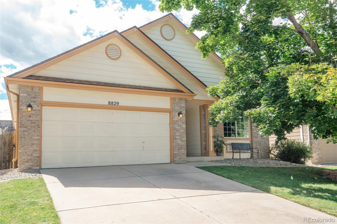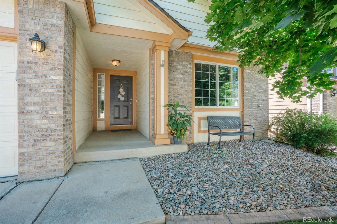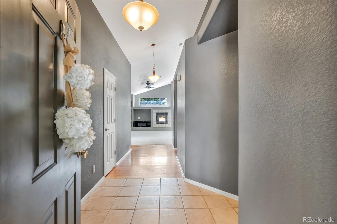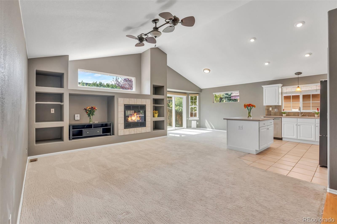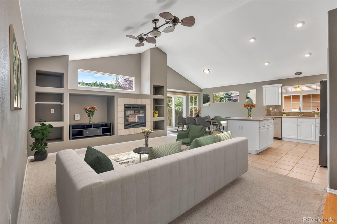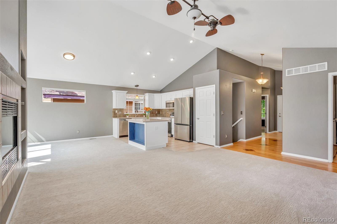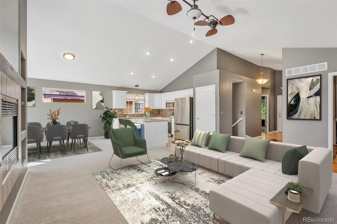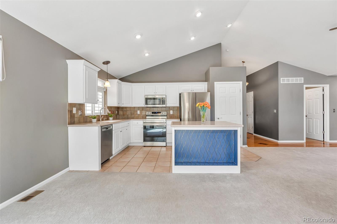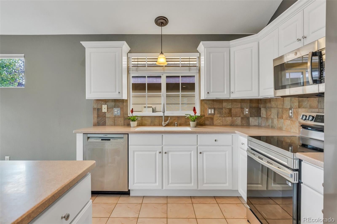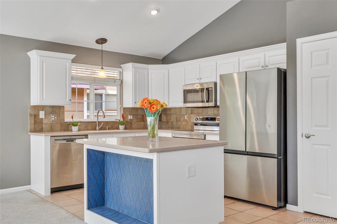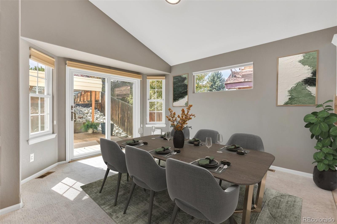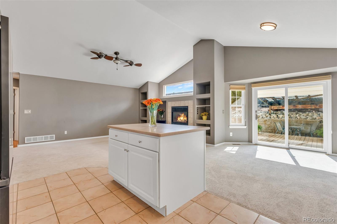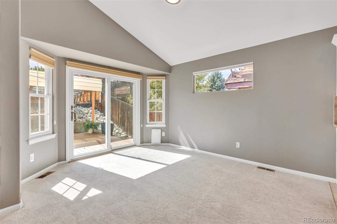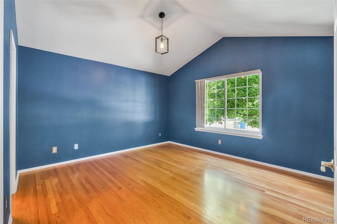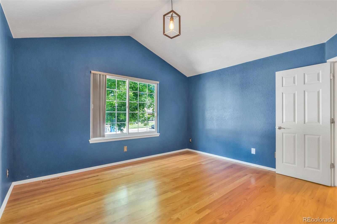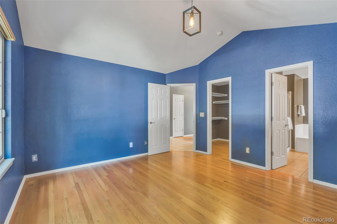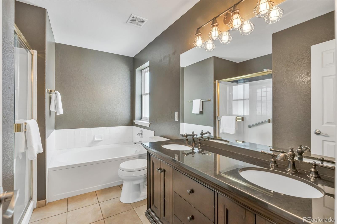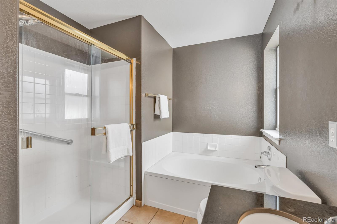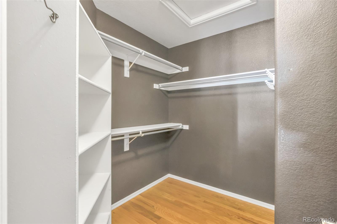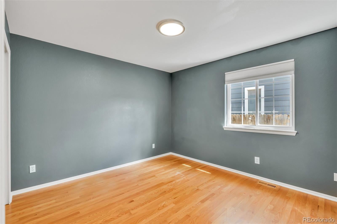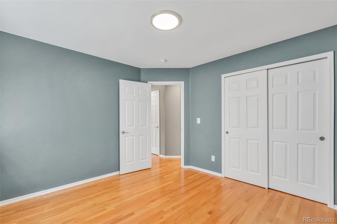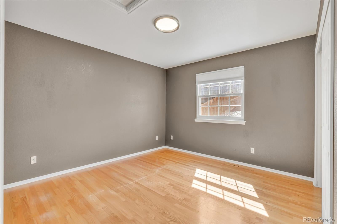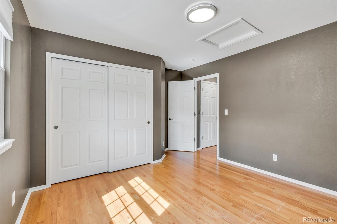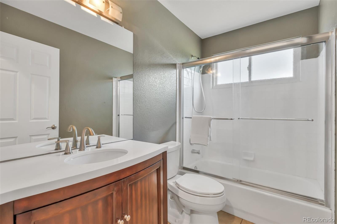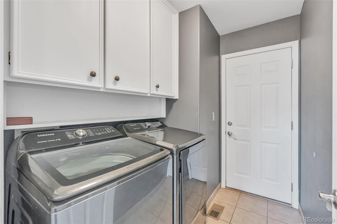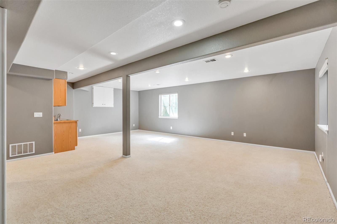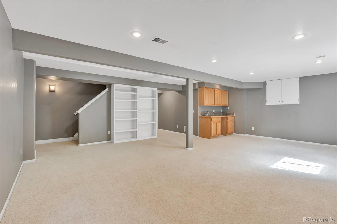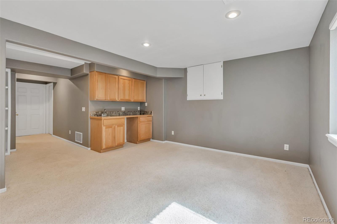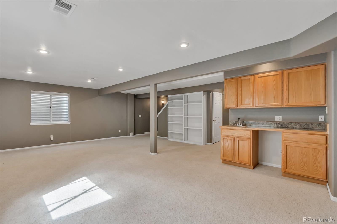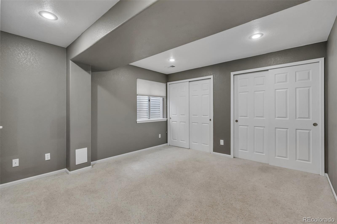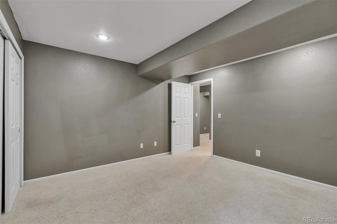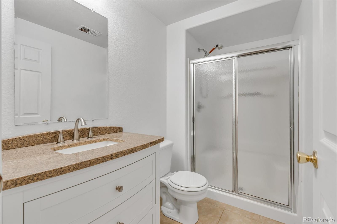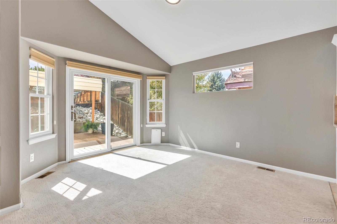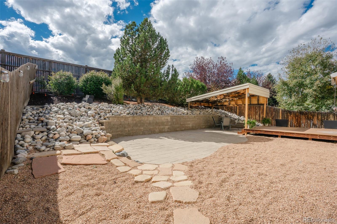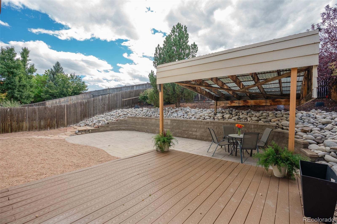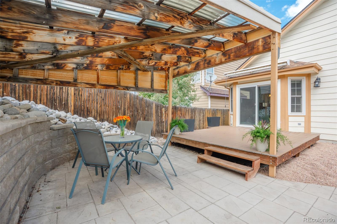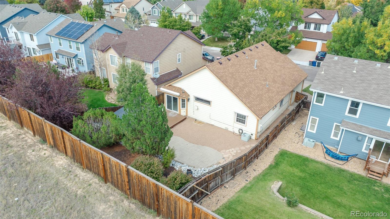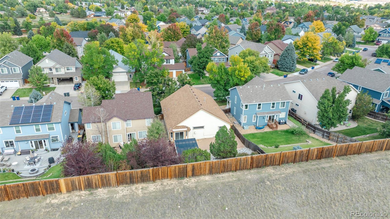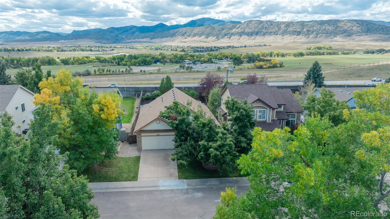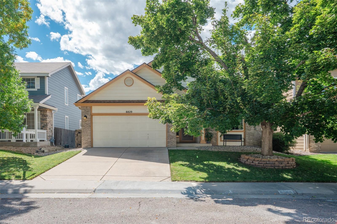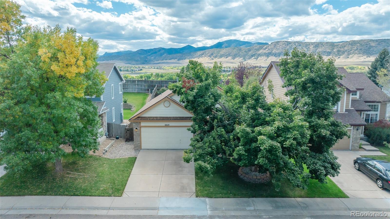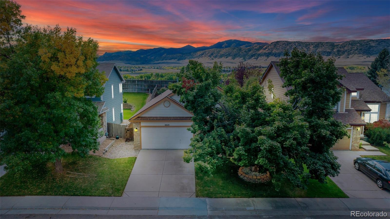Find us on...
Dashboard
- 4 Beds
- 3 Baths
- 2,538 Sqft
- .14 Acres
New Search X
8829 S Dudley Street
Another Price Improvement! Probably the best deal in the area. And it has a brand new roof! Hard to find ranch style near Chatfield Reservoir, schools and shopping* We are back on the market after Buyers contract fell, but with improvements - new roof just installed. And an improved price! Vaulted ceilings and large windows that bathe the house in natural light* Fireplace and inlaid hard wood floors add to the main floor. Primary Bedroom with large walkin closet and 5 piece ensuite, two guest bedrooms and main floor laundry finish the main floor. From the dining area, walk out to your xeriscaped back yard with much space for entertaining! The finished basement has large family room with wet bar and again large windows that provide light and safe egress. 4th bedroom with 3/4 bath adds to the plus'. If you own power tools or an EV, the drywalled garage is equipped with 220v. Community pool is within walking distance.
Listing Office: RE/MAX Accord 
Essential Information
- MLS® #1946179
- Price$619,000
- Bedrooms4
- Bathrooms3.00
- Full Baths2
- Square Footage2,538
- Acres0.14
- Year Built1998
- TypeResidential
- Sub-TypeSingle Family Residence
- StyleContemporary
- StatusActive
Community Information
- Address8829 S Dudley Street
- SubdivisionChatfield Bluffs
- CityLittleton
- CountyJefferson
- StateCO
- Zip Code80128
Amenities
- Parking Spaces2
- Parking220 Volts, Concrete, Lighted
- # of Garages2
Utilities
Cable Available, Electricity Connected, Natural Gas Connected
Interior
- HeatingForced Air, Natural Gas
- CoolingCentral Air
- FireplaceYes
- # of Fireplaces1
- FireplacesGas Log, Great Room
- StoriesOne
Interior Features
Ceiling Fan(s), Five Piece Bath, Open Floorplan, Primary Suite, Solid Surface Counters, Vaulted Ceiling(s), Walk-In Closet(s), Wet Bar
Appliances
Cooktop, Dishwasher, Disposal, Dryer, Microwave, Oven, Refrigerator, Sump Pump, Washer
Exterior
- Exterior FeaturesPrivate Yard
- RoofComposition
- FoundationSlab
Windows
Double Pane Windows, Window Coverings
School Information
- DistrictJefferson County R-1
- ElementaryMortensen
- MiddleFalcon Bluffs
- HighChatfield
Additional Information
- Date ListedJuly 12th, 2025
- ZoningP-D
Listing Details
 RE/MAX Accord
RE/MAX Accord
 Terms and Conditions: The content relating to real estate for sale in this Web site comes in part from the Internet Data eXchange ("IDX") program of METROLIST, INC., DBA RECOLORADO® Real estate listings held by brokers other than RE/MAX Professionals are marked with the IDX Logo. This information is being provided for the consumers personal, non-commercial use and may not be used for any other purpose. All information subject to change and should be independently verified.
Terms and Conditions: The content relating to real estate for sale in this Web site comes in part from the Internet Data eXchange ("IDX") program of METROLIST, INC., DBA RECOLORADO® Real estate listings held by brokers other than RE/MAX Professionals are marked with the IDX Logo. This information is being provided for the consumers personal, non-commercial use and may not be used for any other purpose. All information subject to change and should be independently verified.
Copyright 2025 METROLIST, INC., DBA RECOLORADO® -- All Rights Reserved 6455 S. Yosemite St., Suite 500 Greenwood Village, CO 80111 USA
Listing information last updated on October 29th, 2025 at 10:49am MDT.

