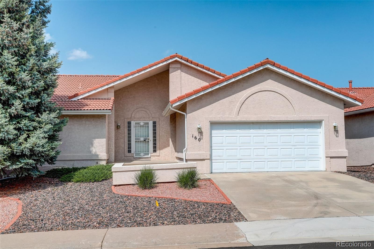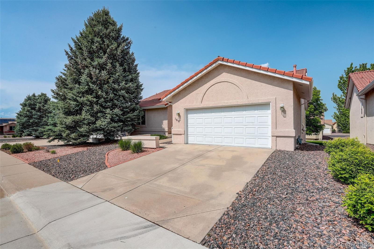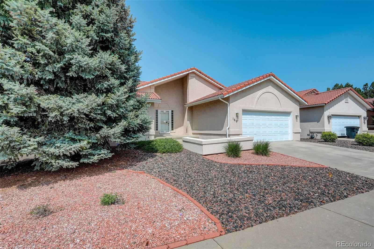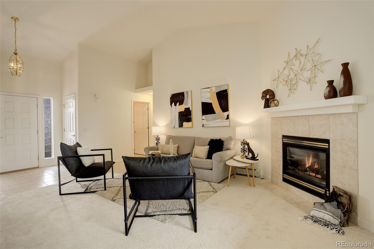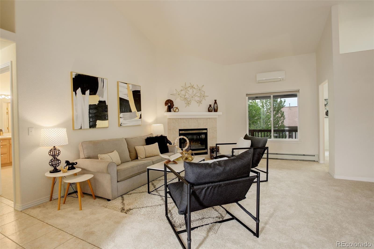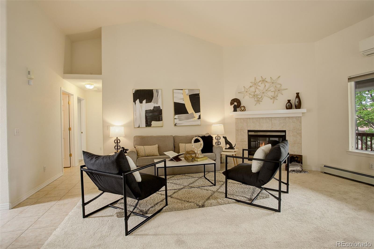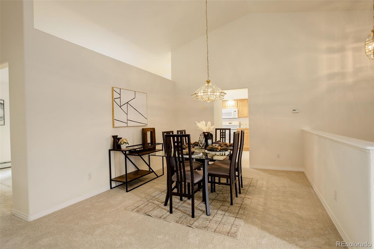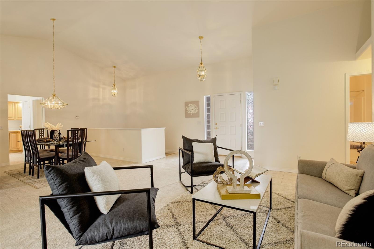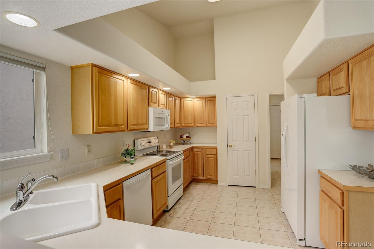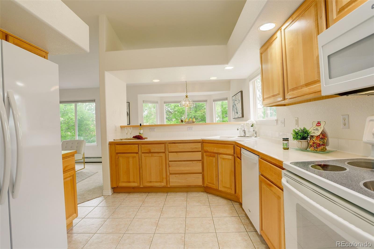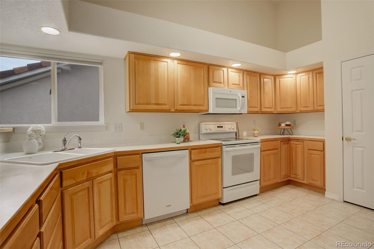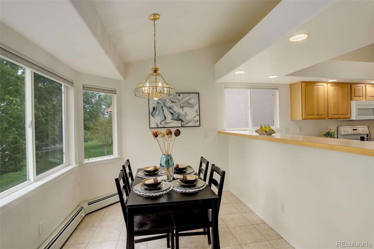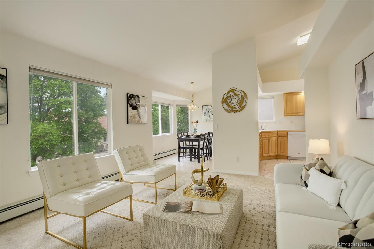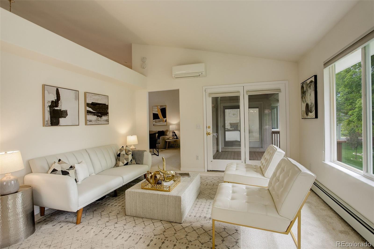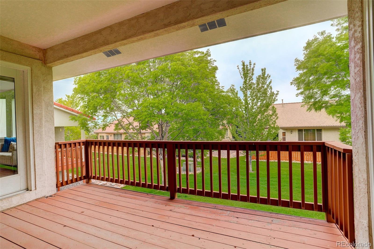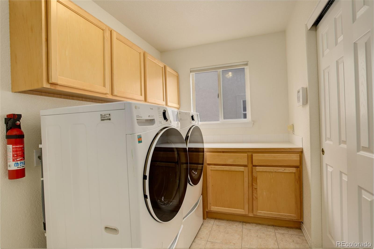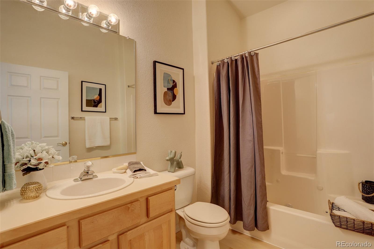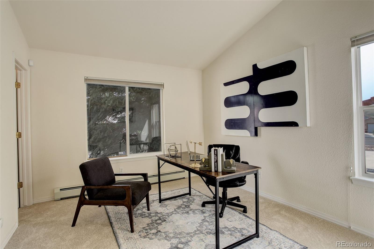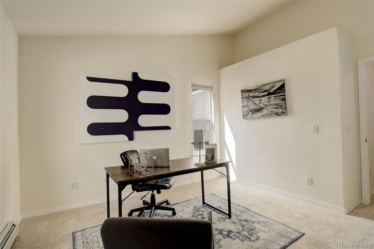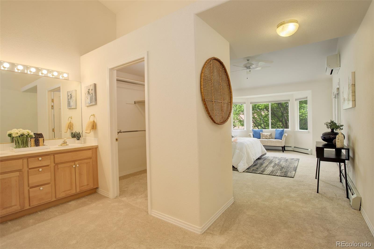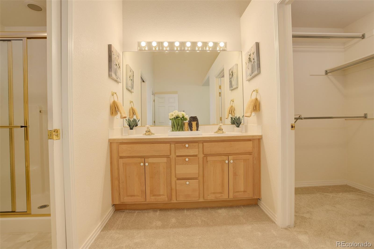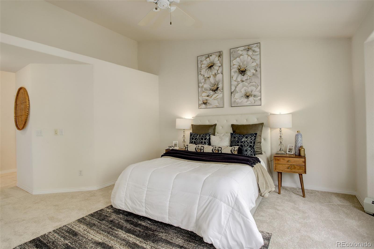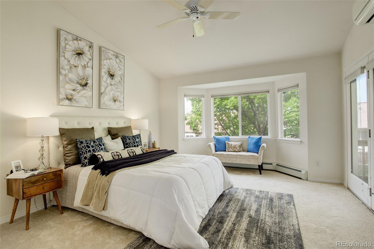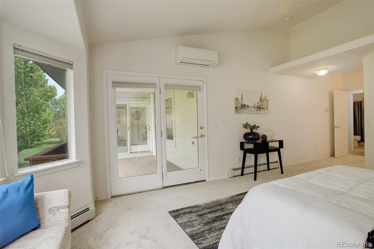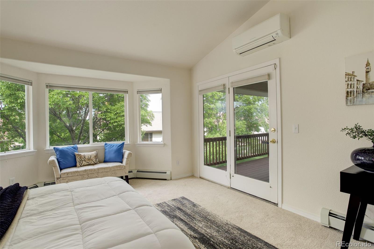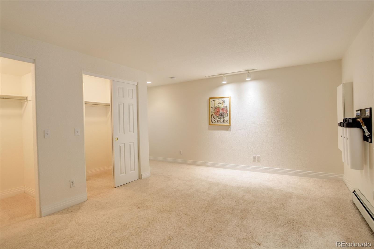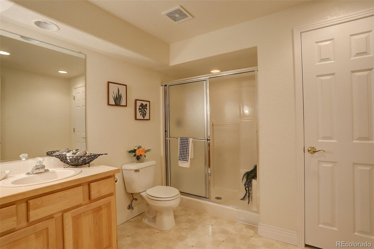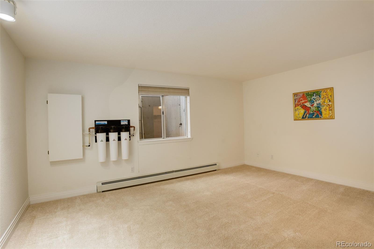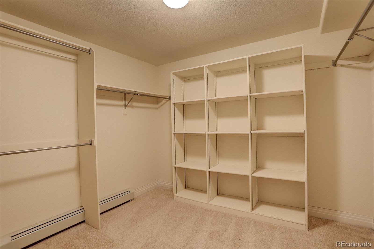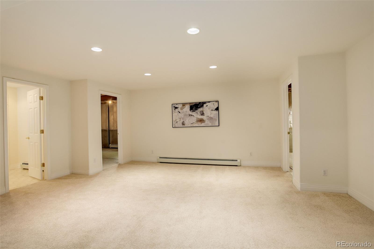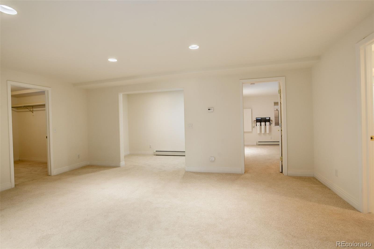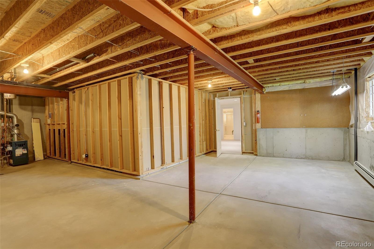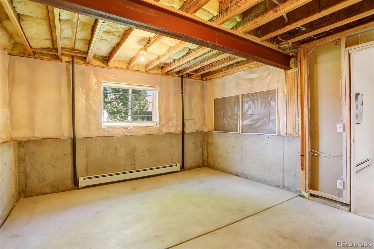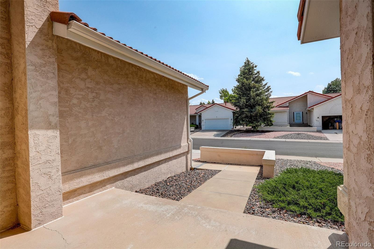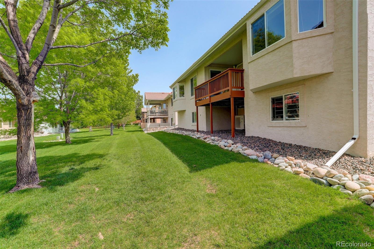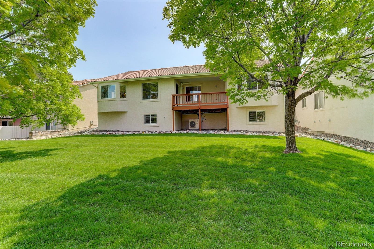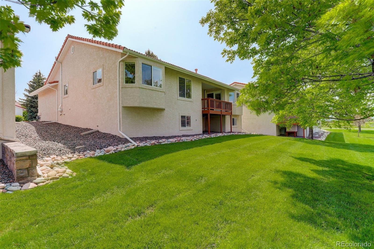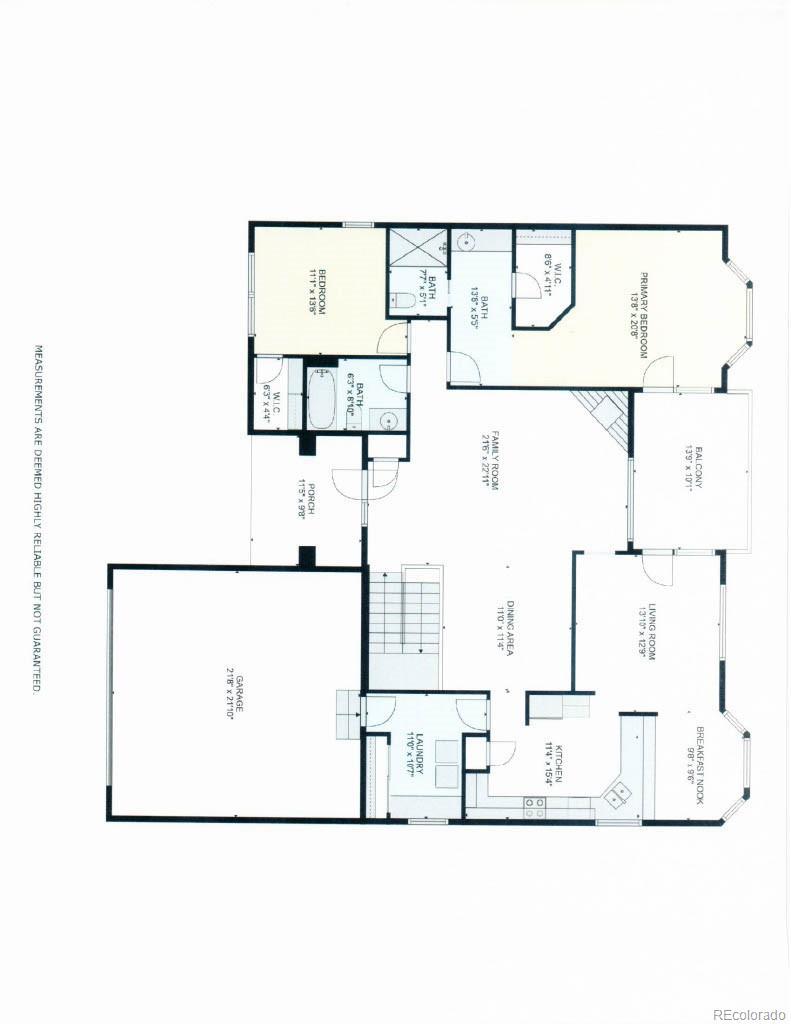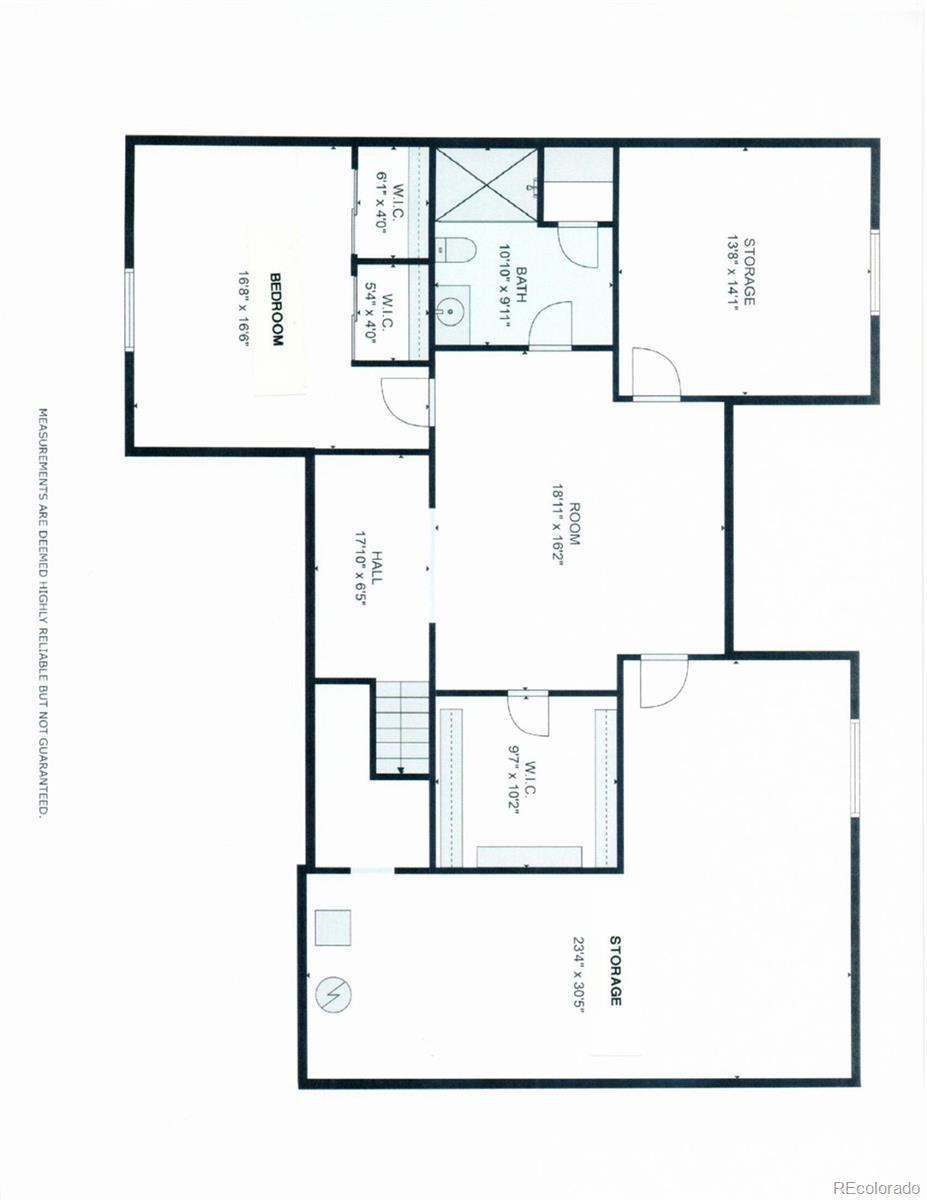Find us on...
Dashboard
- 3 Beds
- 3 Baths
- 2,852 Sqft
- .17 Acres
New Search X
160 Las Lunas Street
Southwestern-Style Beauty in Founders Village! Discover this beautifully maintained ranch-style patio home in the heart of Castle Rock’s Founders Village. Offering 3 bedrooms, 3 bathrooms, and 3,468 square feet of living space, this immaculate home has been lovingly cared for by its original owners and is truly move-in ready. From the timeless tile roof to the inviting curb appeal, every detail has been designed to impress. Inside, the bright and open layout is filled with natural light. The main living area features a cozy gas fireplace and flows seamlessly into the formal dining room, creating a warm and welcoming space for entertaining. The kitchen offers generous counter space, a breakfast bar, white appliances, and a sunny eat-in nook, with the adjacent family room opening to the deck for effortless indoor-outdoor living. The main-level primary suite feels like a private retreat, complete with dual vanities, a large walk-in shower, an oversized walk-in closet, and direct access to a covered Trex deck ~ perfect for enjoying your morning coffee or winding down at sunset. A second bedroom and full bath on the main floor provide comfort and convenience for guests or family. Enjoy the convenience of a main-floor laundry complete with front-load washer and dryer, plenty of storage, and a handy folding counter to keep everything organized The finished lower level expands your living space with a spacious rec room or second living area, plus a large third bedroom, a 3/4 bath, an oversized walk-in closet, and abundant storage. Two-car garage, and HOA-maintained front and backyard landscaping make this property ideal for easy, “lock and leave” living. Best of all, this home is just blocks from the clubhouse, pool, and tennis courts, and minutes to shopping, schools, parks, and everything Castle Rock has to offer. HOA Shovels snow on your driveway and sidewalk!!! This isn’t just a house—it’s a lifestyle. *Note: This is not a 55 and older community!
Listing Office: Coldwell Banker Realty 54 
Essential Information
- MLS® #1948015
- Price$575,000
- Bedrooms3
- Bathrooms3.00
- Full Baths1
- Square Footage2,852
- Acres0.17
- Year Built1999
- TypeResidential
- Sub-TypeSingle Family Residence
- StyleSpanish
- StatusActive
Community Information
- Address160 Las Lunas Street
- SubdivisionFounders Village
- CityCastle Rock
- CountyDouglas
- StateCO
- Zip Code80104
Amenities
- UtilitiesElectricity Connected
- Parking Spaces2
- # of Garages2
Interior
- HeatingHot Water, Natural Gas
- CoolingOther
- FireplaceYes
- # of Fireplaces1
- FireplacesLiving Room
- StoriesOne
Interior Features
Breakfast Bar, Ceiling Fan(s), High Ceilings, Laminate Counters, Open Floorplan, Pantry, Primary Suite, Radon Mitigation System, Smoke Free, Vaulted Ceiling(s), Walk-In Closet(s)
Appliances
Dishwasher, Disposal, Dryer, Gas Water Heater, Microwave, Range, Refrigerator, Self Cleaning Oven, Sump Pump, Washer
Exterior
- RoofSpanish Tile
Windows
Double Pane Windows, Egress Windows, Window Coverings
School Information
- DistrictDouglas RE-1
- ElementaryRock Ridge
- MiddleMesa
- HighDouglas County
Additional Information
- Date ListedJune 4th, 2025
Listing Details
 Coldwell Banker Realty 54
Coldwell Banker Realty 54
 Terms and Conditions: The content relating to real estate for sale in this Web site comes in part from the Internet Data eXchange ("IDX") program of METROLIST, INC., DBA RECOLORADO® Real estate listings held by brokers other than RE/MAX Professionals are marked with the IDX Logo. This information is being provided for the consumers personal, non-commercial use and may not be used for any other purpose. All information subject to change and should be independently verified.
Terms and Conditions: The content relating to real estate for sale in this Web site comes in part from the Internet Data eXchange ("IDX") program of METROLIST, INC., DBA RECOLORADO® Real estate listings held by brokers other than RE/MAX Professionals are marked with the IDX Logo. This information is being provided for the consumers personal, non-commercial use and may not be used for any other purpose. All information subject to change and should be independently verified.
Copyright 2025 METROLIST, INC., DBA RECOLORADO® -- All Rights Reserved 6455 S. Yosemite St., Suite 500 Greenwood Village, CO 80111 USA
Listing information last updated on November 3rd, 2025 at 9:03am MST.

